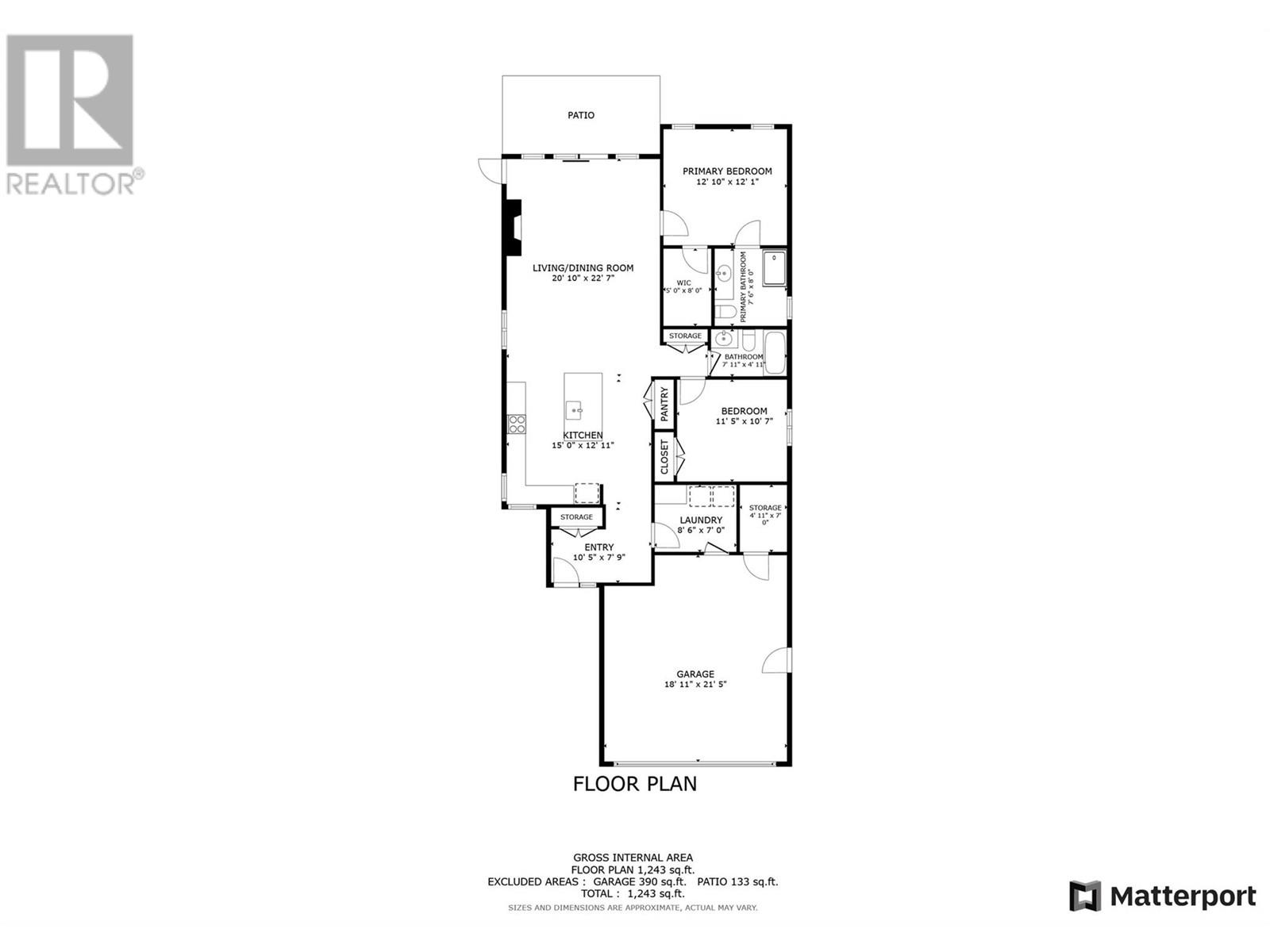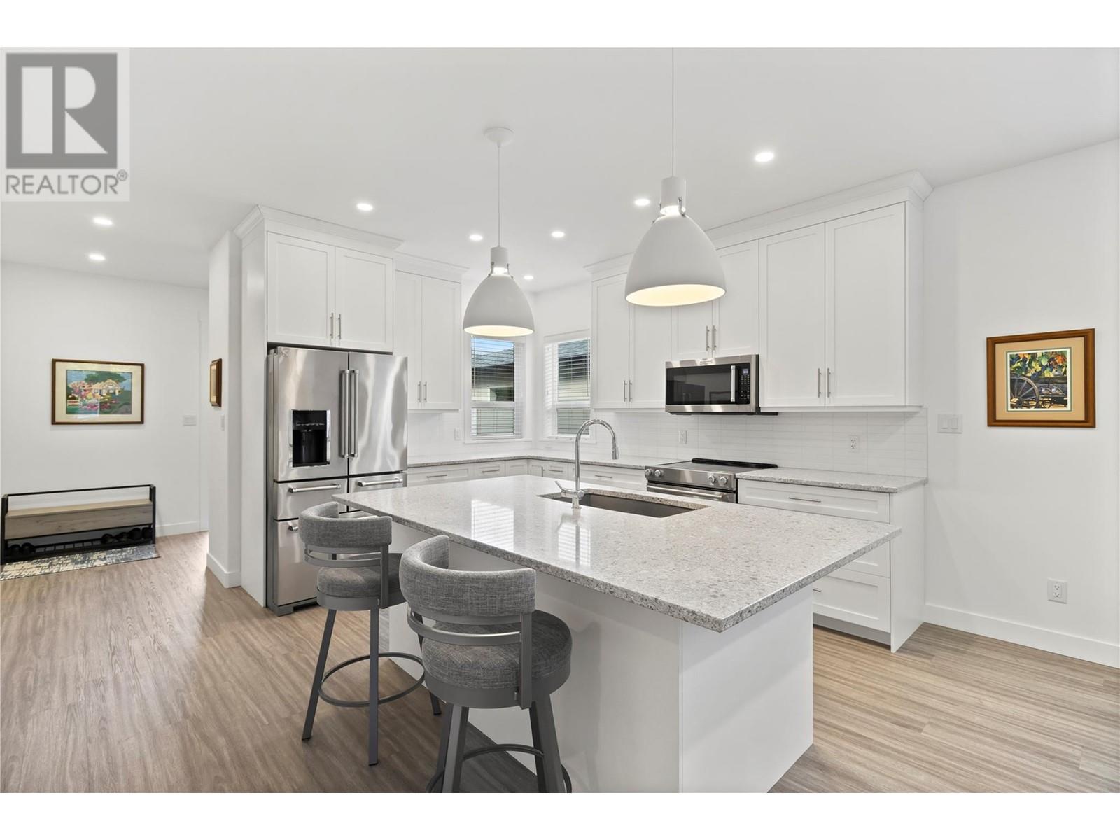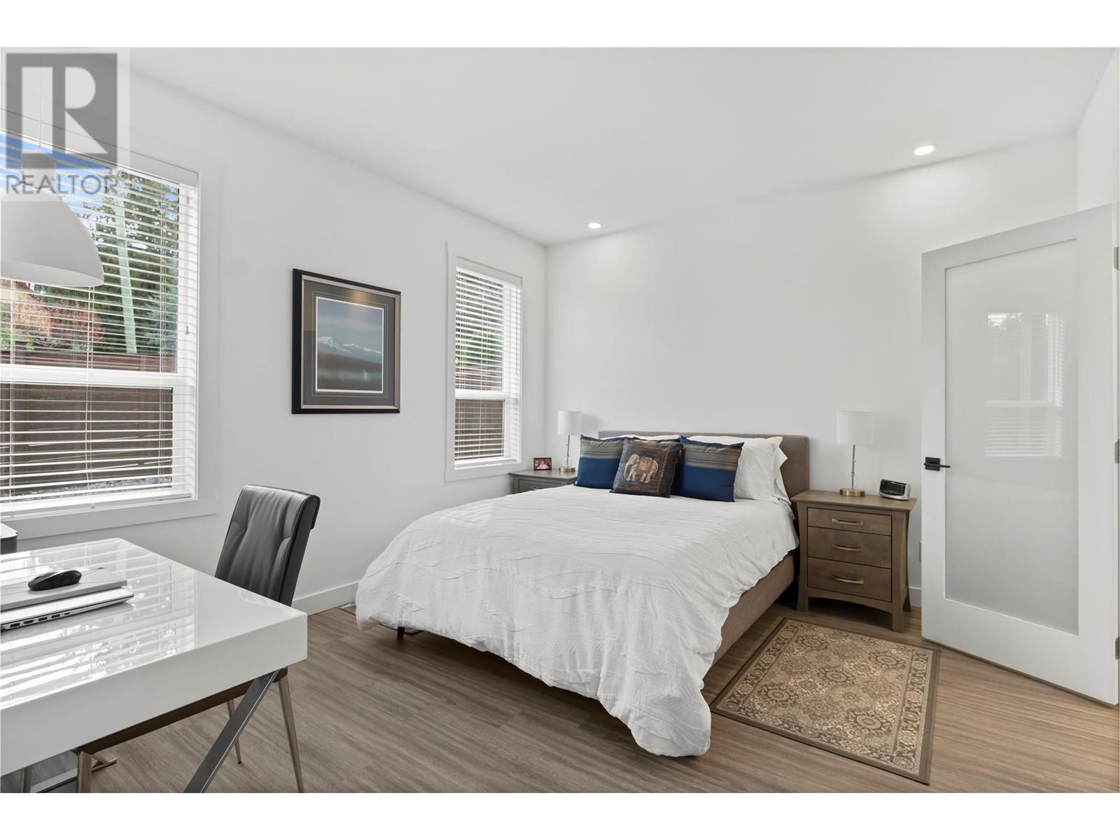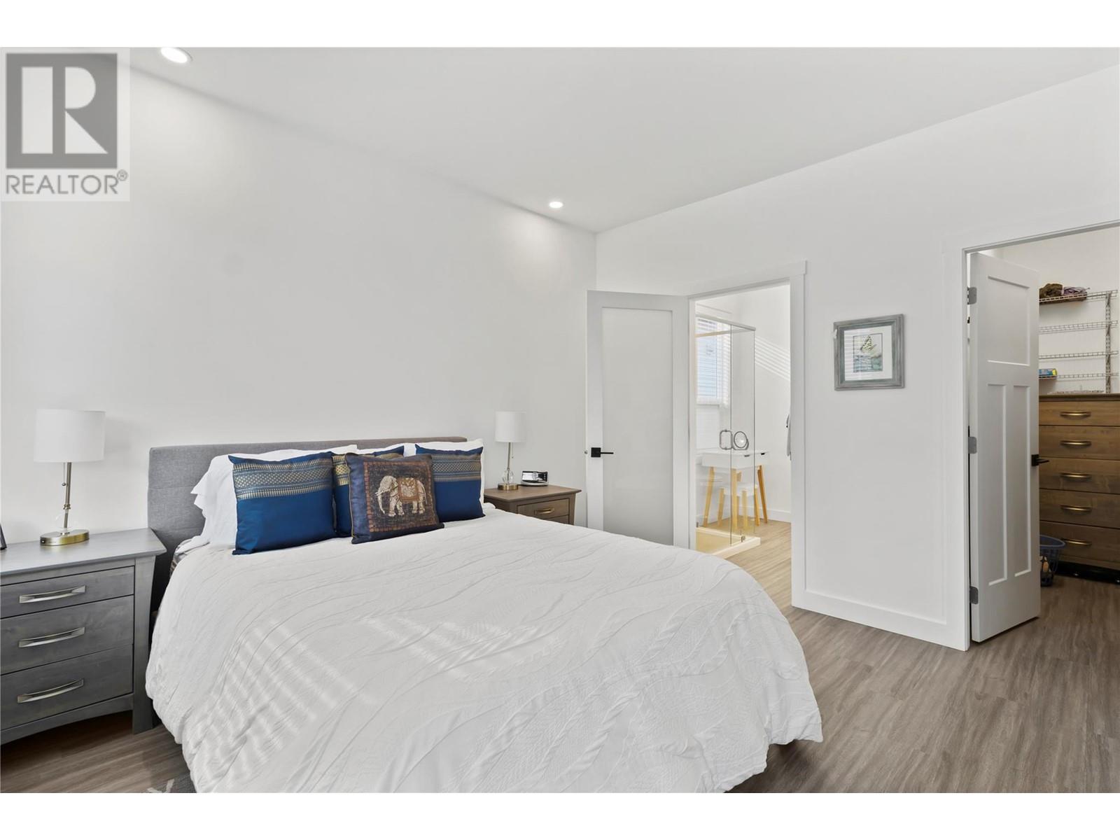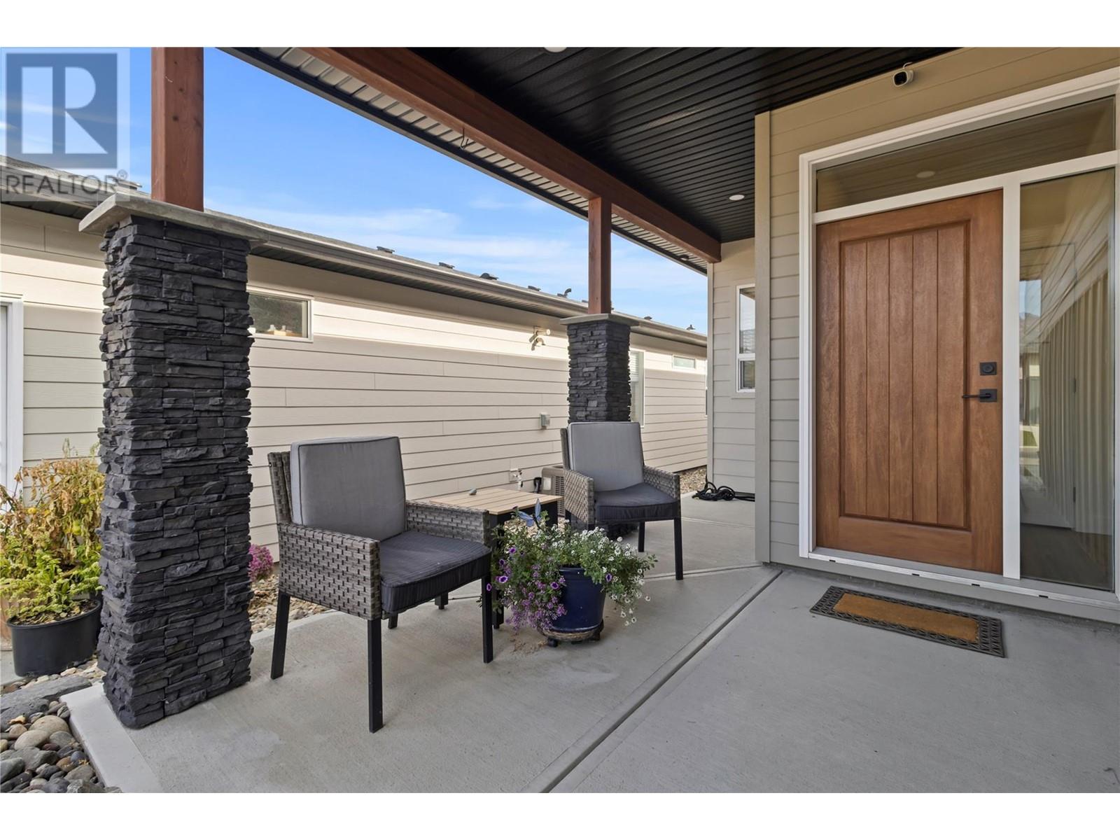1611 10 Street Sw Unit# 21 Salmon Arm, British Columbia V1E 0C8
$649,900Maintenance, Reserve Fund Contributions, Ground Maintenance, Property Management, Other, See Remarks
$125 Monthly
Maintenance, Reserve Fund Contributions, Ground Maintenance, Property Management, Other, See Remarks
$125 MonthlyEXECUTIVE LIVING.....This beautifully decorated 2-bedroom, 2-bath home offers modern design and substantial upgrades, creating an inviting atmosphere. When originally built the first owner invested $40,000 worth of upgrades during construction, the property features an oversized island with a Blanco Performa sink, premium appliances, pantry, luxury vinyl plank flooring, custom cabinets, 9-foot ceilings and a lovely gas fireplace. The spacious primary bedroom with walk-in closet and ensuite features a new walk in shower and extra window to allow for light. A sought after double garage adds convenience, while the backyard features artificial turf and a putting green. Located in a 55+ community with 30 standalone homes, it’s centrally located near parks and shopping. Enjoy your covered front porch for socializing or the private back patio for relaxation. This is a perfect development for downsizers or snowbirds. Pet bylaws allow for two dogs, two cats, or one of each. (id:20009)
Property Details
| MLS® Number | 10325863 |
| Property Type | Single Family |
| Neigbourhood | SW Salmon Arm |
| Community Name | Hopkins Meadow |
| Community Features | Seniors Oriented |
| Parking Space Total | 2 |
Building
| Bathroom Total | 2 |
| Bedrooms Total | 2 |
| Appliances | Refrigerator, Dishwasher, Dryer, Range - Electric, Microwave, Washer |
| Architectural Style | Ranch |
| Basement Type | Crawl Space |
| Constructed Date | 2017 |
| Construction Style Attachment | Detached |
| Cooling Type | Central Air Conditioning |
| Exterior Finish | Composite Siding |
| Fireplace Fuel | Gas |
| Fireplace Present | Yes |
| Fireplace Type | Unknown |
| Flooring Type | Tile, Vinyl |
| Heating Type | Forced Air, See Remarks |
| Roof Material | Asphalt Shingle |
| Roof Style | Unknown |
| Stories Total | 1 |
| Size Interior | 1311 Sqft |
| Type | House |
| Utility Water | Municipal Water |
Parking
| Attached Garage | 2 |
Land
| Acreage | No |
| Sewer | Municipal Sewage System |
| Size Frontage | 39 Ft |
| Size Irregular | 0.1 |
| Size Total | 0.1 Ac|under 1 Acre |
| Size Total Text | 0.1 Ac|under 1 Acre |
| Zoning Type | Unknown |
Rooms
| Level | Type | Length | Width | Dimensions |
|---|---|---|---|---|
| Main Level | 4pc Bathroom | 7'3'' x 4'5'' | ||
| Main Level | Bedroom | 10' x 11' | ||
| Main Level | Laundry Room | 8' x 6'6'' | ||
| Main Level | 3pc Ensuite Bath | 7'4'' x 7'2'' | ||
| Main Level | Primary Bedroom | 12'5'' x 11'6'' | ||
| Main Level | Living Room | 15'2'' x 12'9'' | ||
| Main Level | Dining Room | 15'2'' x 9'3'' | ||
| Main Level | Kitchen | 9'6'' x 13' | ||
| Main Level | Foyer | 9'8'' x 5' |
https://www.realtor.ca/real-estate/27536338/1611-10-street-sw-unit-21-salmon-arm-sw-salmon-arm
Interested?
Contact us for more information
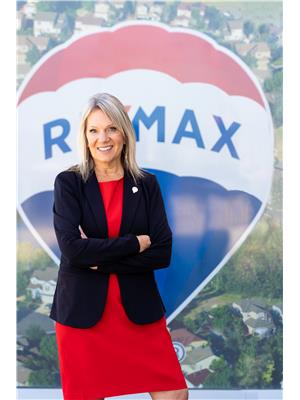
Rochelle Dale
Personal Real Estate Corporation
https://www.youtube.com/embed/_LeGTyWqEik
www.rochelledale.com/
https://www.facebook.com/rochelledalesalmonarmshuswaprealestate
https://www.linkedin.com/in/rochelledale/
https://www.instagram.com/rochelle.dale/

#105-650 Trans Canada Hwy
Salmon Arm, British Columbia V1E 2S6
(250) 832-7051
(250) 832-2777
https://www.remaxshuswap.ca/



