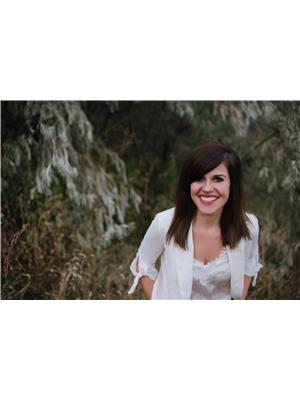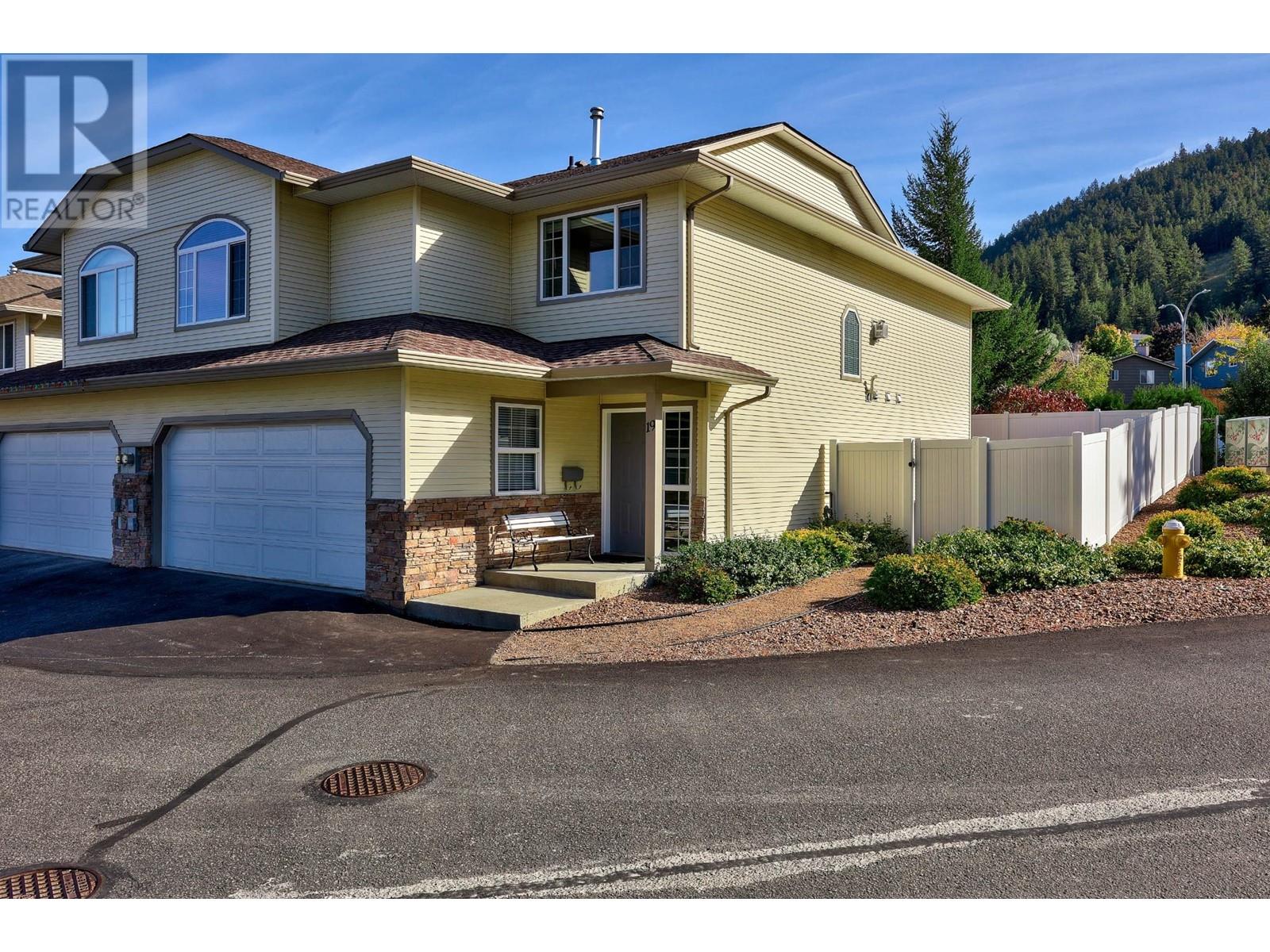19-2210 Qu'appelle Blvd Kamloops, British Columbia V2E 2S4
$599,900Maintenance,
$189.55 Monthly
Maintenance,
$189.55 MonthlyThis immaculately maintained and updated 3 bedrooms, 3 bath end unit, located in the award winning bare land strata complex, Juniper Gates, was the original show home for the complex and has a number of higher end upgrades throughout. The open concept main floor has a large functional kitchen with gorgeous, brand new cabinetry and an over-sized island with an eating bar. Your dining space leads to a covered deck that is set up with a gas BBQ hook up. The spacious master bedroom has a 3 piece ensuite and a spacious second bed and 4 pc bath is also located on this level. Downstairs has laundry, 1 bedroom, 4 piece bath, great rec room which leads to the covered patio and fully fenced (white vinyl), low maintenance xeriscape back yard. Other features include: the strata has onsite RV parking, upgraded high efficiency & central air (2022), hw tank (2019), two car garage, newer windows & sliding doors, crown moldings, s/s appliances and loads of updates throughout! (id:20009)
Property Details
| MLS® Number | 181392 |
| Property Type | Single Family |
| Community Name | Juniper Ridge |
| Amenities Near By | Recreation |
Building
| Bathroom Total | 3 |
| Bedrooms Total | 3 |
| Appliances | Refrigerator, Central Vacuum, Washer & Dryer, Dishwasher, Window Coverings |
| Architectural Style | Basement Entry |
| Construction Material | Wood Frame |
| Construction Style Attachment | Semi-detached |
| Cooling Type | Central Air Conditioning |
| Fireplace Fuel | Gas |
| Fireplace Present | Yes |
| Fireplace Total | 2 |
| Fireplace Type | Conventional |
| Heating Fuel | Natural Gas |
| Heating Type | Forced Air, Furnace |
| Size Interior | 1983 Sqft |
| Type | Duplex |
Parking
| Garage | 2 |
Land
| Acreage | No |
| Land Amenities | Recreation |
Rooms
| Level | Type | Length | Width | Dimensions |
|---|---|---|---|---|
| Basement | 4pc Bathroom | Measurements not available | ||
| Basement | Bedroom | 11 ft | 11 ft | 11 ft x 11 ft |
| Basement | Foyer | 10 ft | 5 ft | 10 ft x 5 ft |
| Basement | Laundry Room | 9 ft | 6 ft | 9 ft x 6 ft |
| Basement | Recreational, Games Room | 20 ft | 13 ft | 20 ft x 13 ft |
| Main Level | 4pc Bathroom | Measurements not available | ||
| Main Level | 3pc Ensuite Bath | Measurements not available | ||
| Main Level | Living Room | 20 ft | 14 ft | 20 ft x 14 ft |
| Main Level | Dining Room | 11 ft | 11 ft | 11 ft x 11 ft |
| Main Level | Kitchen | 11 ft | 11 ft | 11 ft x 11 ft |
| Main Level | Primary Bedroom | 13 ft | 12 ft | 13 ft x 12 ft |
| Main Level | Bedroom | 12 ft | 10 ft | 12 ft x 10 ft |
https://www.realtor.ca/real-estate/27542109/19-2210-quappelle-blvd-kamloops-juniper-ridge
Interested?
Contact us for more information

Jestine Hinch
Personal Real Estate Corporation

1000 Clubhouse Dr (Lower)
Kamloops, British Columbia V2H 1T9
1 (833) 817-6506
Chelsea Dufficy

1000 Clubhouse Dr (Lower)
Kamloops, British Columbia V2H 1T9
1 (833) 817-6506































