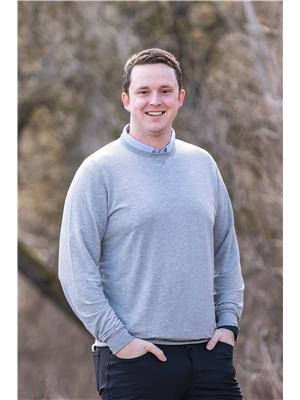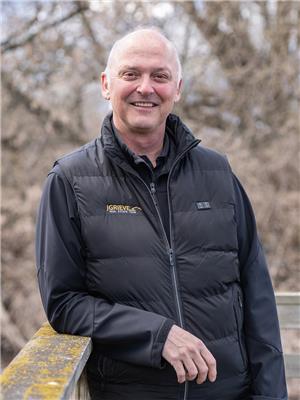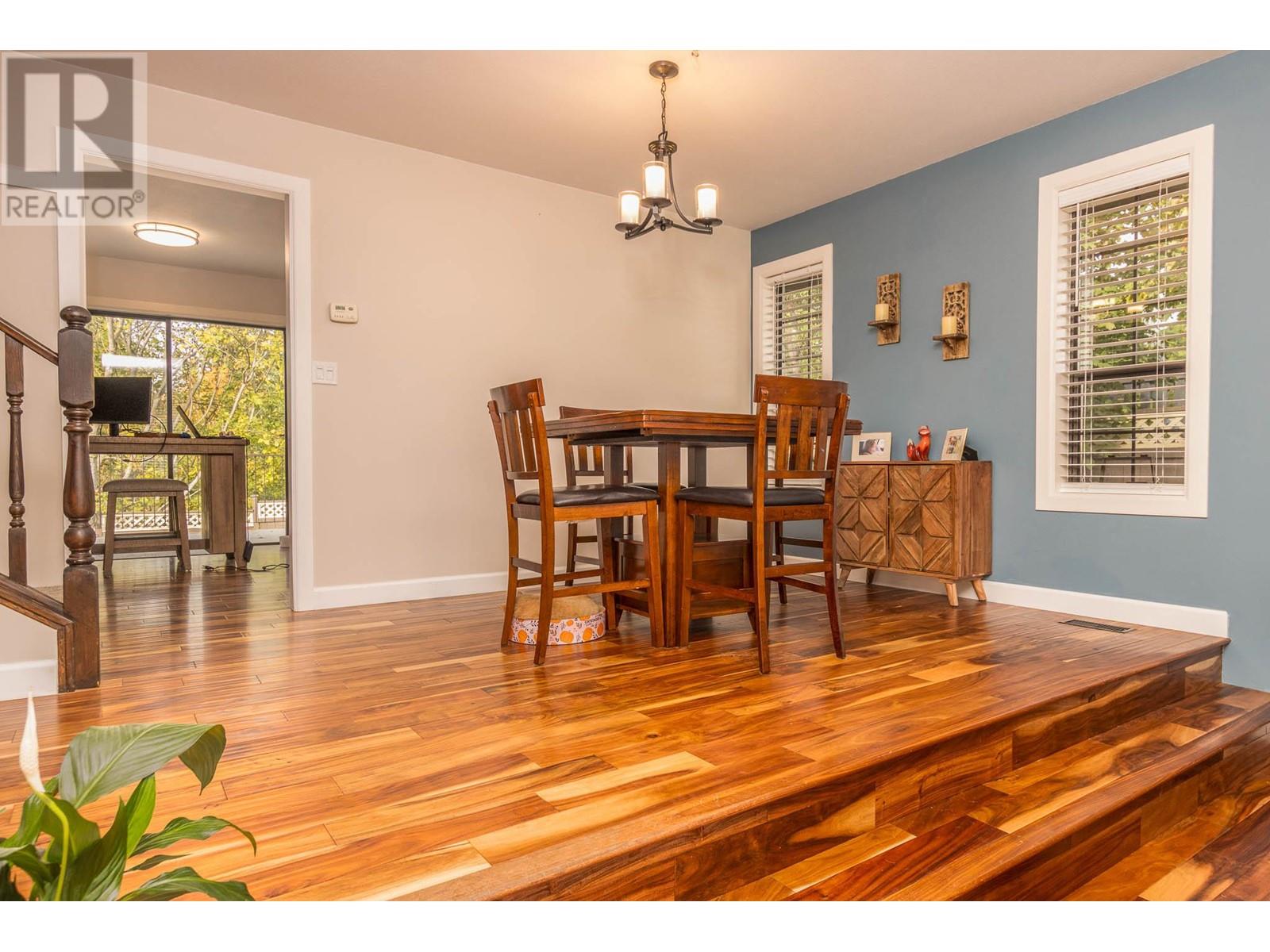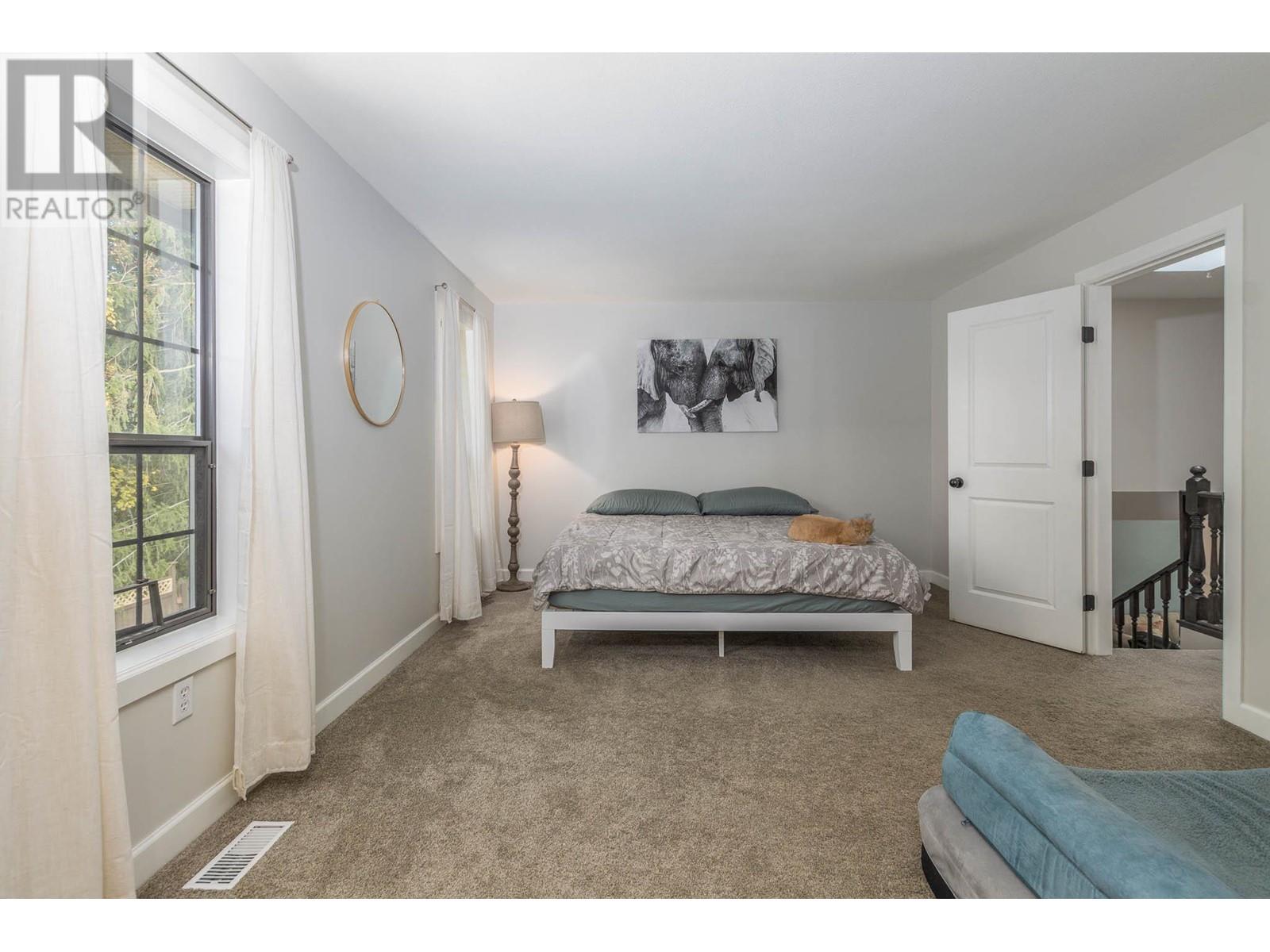1961 18 Avenue Se Salmon Arm, British Columbia V1E 2M8
$709,000
Hillcrest Family Home... This 3 bed, 1.5-bath home has amazing curb appeal in a very family friendly neighbourhood. The .17 acre lot is fully landscaped and ready for kids or pets. On the main floor you will find a tiered living space, including a living room, dining room, laundry room, 2 piece bathroom, family room, and kitchen with new stainless steel appliances. Upstairs you find the 3 bedrooms including the primary with walk-in-closet, and a 5 piece bathroom upstairs. This home is steps away from badger park and Hillcrest elementary school, offering convenience for a young family. (id:20009)
Property Details
| MLS® Number | 10326075 |
| Property Type | Single Family |
| Neigbourhood | SE Salmon Arm |
| Amenities Near By | Golf Nearby, Park, Recreation, Schools |
| Parking Space Total | 6 |
Building
| Bathroom Total | 2 |
| Bedrooms Total | 3 |
| Constructed Date | 1985 |
| Construction Style Attachment | Detached |
| Cooling Type | Central Air Conditioning |
| Exterior Finish | Brick, Stucco |
| Flooring Type | Carpeted, Tile |
| Half Bath Total | 1 |
| Heating Type | Forced Air, See Remarks |
| Roof Material | Asphalt Shingle |
| Roof Style | Unknown |
| Stories Total | 2 |
| Size Interior | 1867 Sqft |
| Type | House |
| Utility Water | Municipal Water |
Parking
| Attached Garage | 2 |
Land
| Access Type | Easy Access |
| Acreage | No |
| Fence Type | Fence |
| Land Amenities | Golf Nearby, Park, Recreation, Schools |
| Landscape Features | Landscaped |
| Sewer | Municipal Sewage System |
| Size Irregular | 0.17 |
| Size Total | 0.17 Ac|under 1 Acre |
| Size Total Text | 0.17 Ac|under 1 Acre |
| Zoning Type | Unknown |
Rooms
| Level | Type | Length | Width | Dimensions |
|---|---|---|---|---|
| Second Level | Bedroom | 8'10'' x 13'9'' | ||
| Second Level | Bedroom | 9'6'' x 10'4'' | ||
| Second Level | Other | 12' x 6' | ||
| Second Level | Full Bathroom | 12' x 9' | ||
| Second Level | Primary Bedroom | 12'4'' x 14'10'' | ||
| Main Level | Laundry Room | 12' x 6' | ||
| Main Level | Storage | 8' x 9' | ||
| Main Level | Partial Bathroom | 4' x 4'10'' | ||
| Main Level | Family Room | 12' x 16' | ||
| Main Level | Dining Nook | 7' x 6'10'' | ||
| Main Level | Kitchen | 7'6'' x 9' | ||
| Main Level | Dining Room | 9' x 12' | ||
| Main Level | Living Room | 16' x 12'10'' |
https://www.realtor.ca/real-estate/27540554/1961-18-avenue-se-salmon-arm-se-salmon-arm
Interested?
Contact us for more information

Nathan Grieve
https://jgrieverealestate.com/
https://www.facebook.com/jgrieverealestate
https://www.linkedin.com/in/nathan-grieve/
https://www.instagram.com/jgrieverealestate/

404-251 Trans Canada Hwy Nw
Salmon Arm, British Columbia V1E 3B8
(250) 832-7871
(250) 832-7573

Jim Grieve
Personal Real Estate Corporation
www.jgrieverealestate.com/
https://www.facebook.com/jgrieverealestate/

404-251 Trans Canada Hwy Nw
Salmon Arm, British Columbia V1E 3B8
(250) 832-7871
(250) 832-7573

Jordan Grieve
Personal Real Estate Corporation
jgrieverealestate.com/
https://www.facebook.com/jgrieverealestate/

404-251 Trans Canada Hwy Nw
Salmon Arm, British Columbia V1E 3B8
(250) 832-7871
(250) 832-7573



































