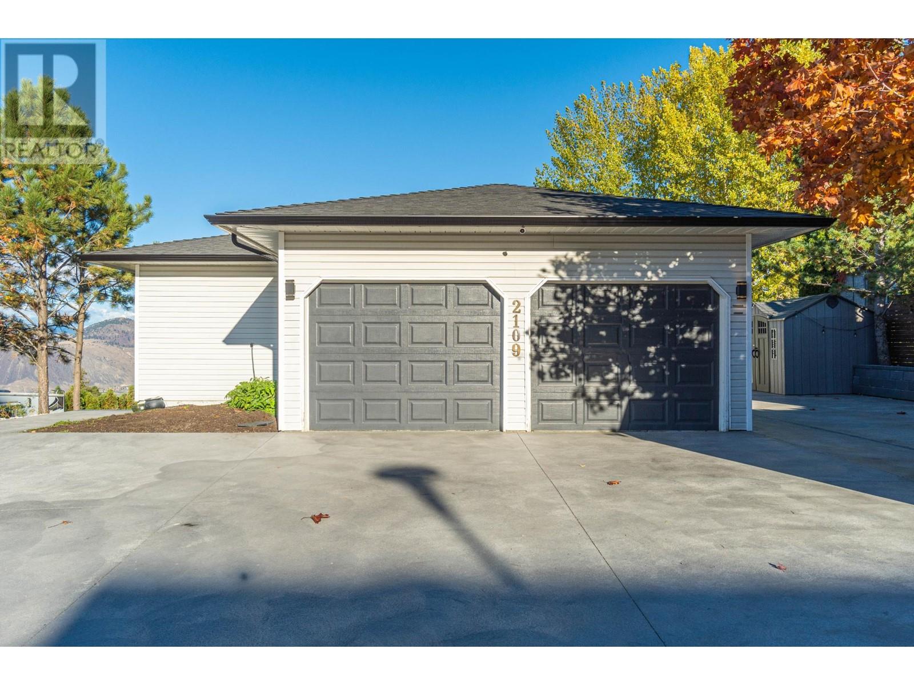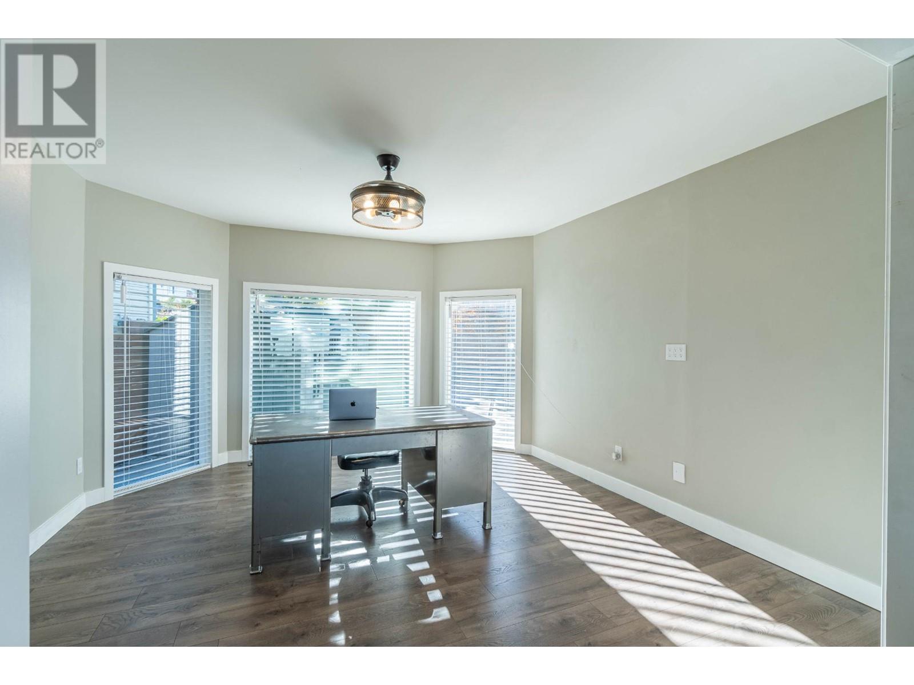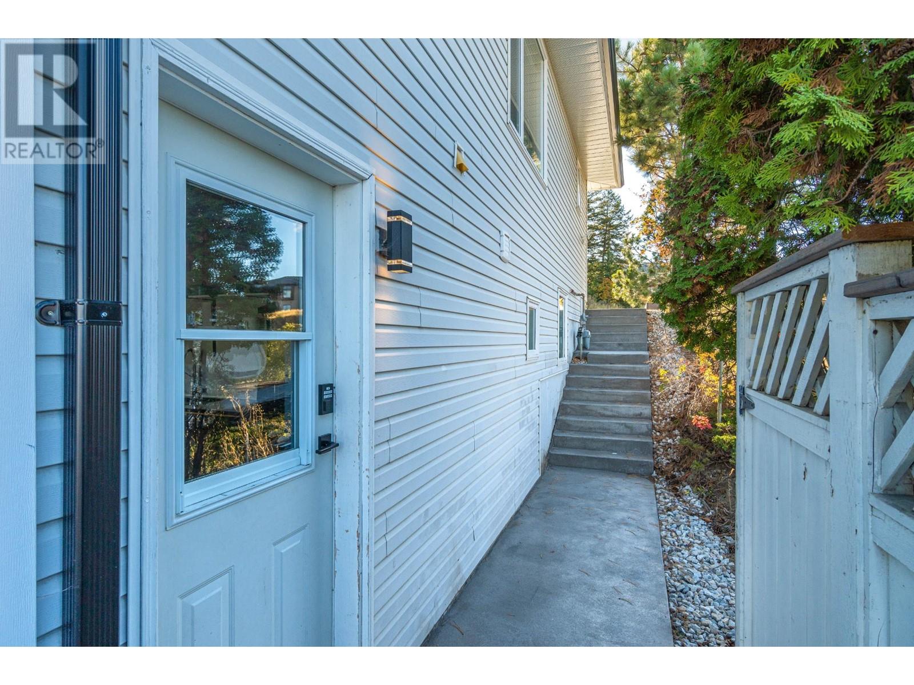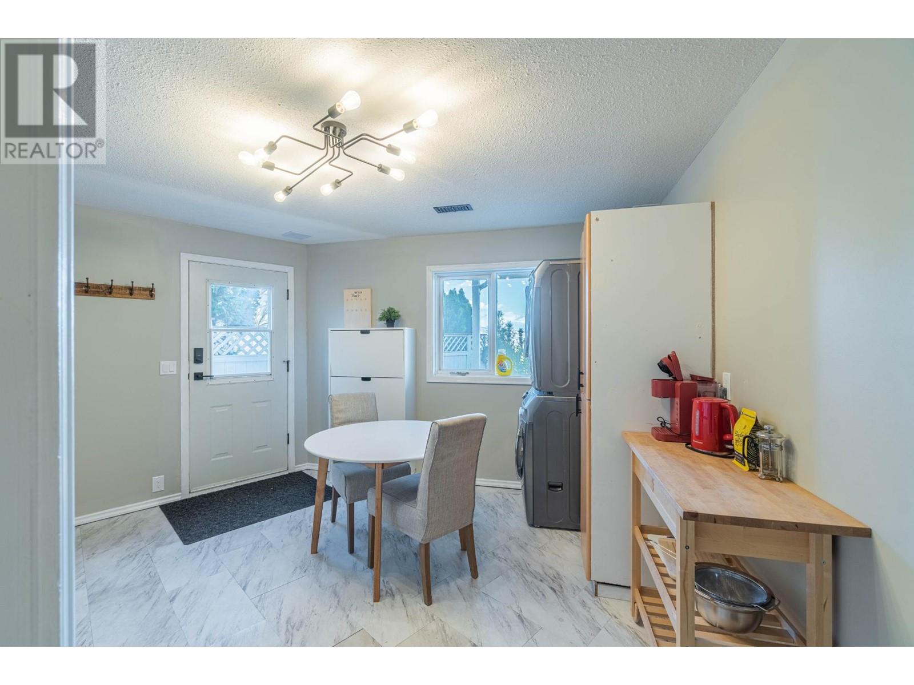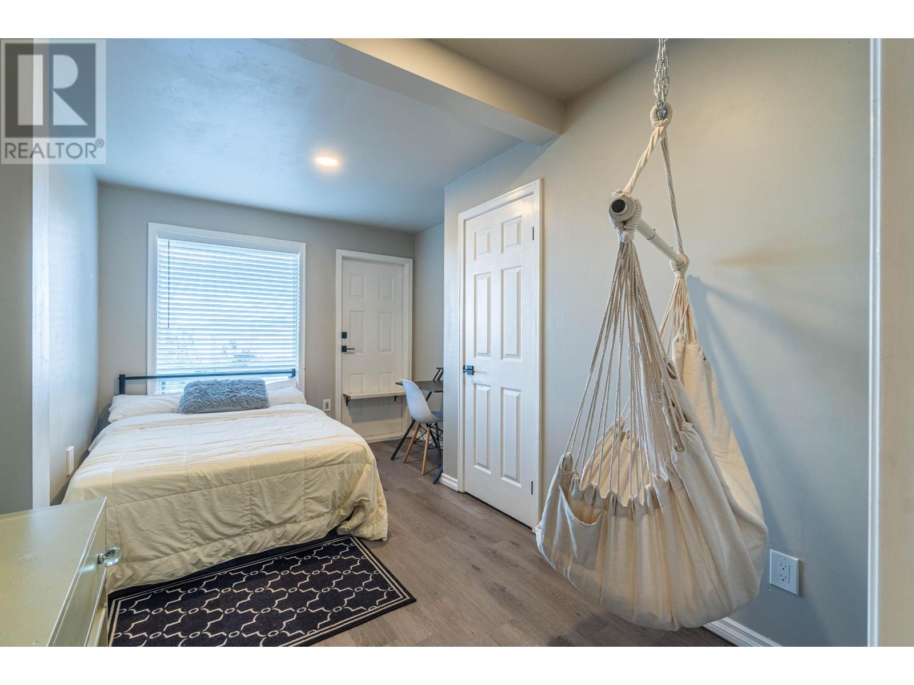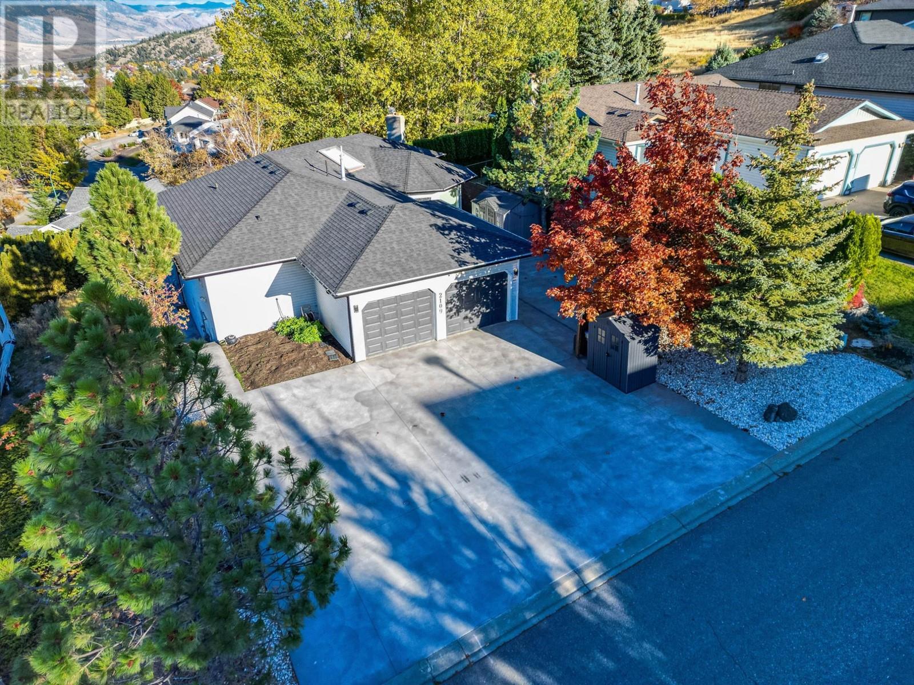2109 Garymede Drive Kamloops, British Columbia V1S 1N8
$1,050,000
Fantastic location, rancher style, one-level living with a wonderful 4 bedroom, self contained in-law suite. The views are spectacular all across the main floor. and the primary bedroom. The luxurious, open concept kitchen provides a large island, S/S appliances - a dble oven, Viking gas range, and oversized fridge. The dining and living areas flow out to a spacious deck, enhanced by the breathtaking views. N/G connection as well. The primary bedroom has an ensuite, W/I closet and terrific view. Great options available to reclaim a portion of the basement. Hot water on demand, Furnace 10yrs, A/C 3yrs. The top floor flex room could become a 3rd bedroom, or keep it as an office or playroom. There is a 2 car garage and plenty of additional parking. A cute front courtyard offers many possibilities for outdoor use. (id:20009)
Property Details
| MLS® Number | 181424 |
| Property Type | Single Family |
| Community Name | Aberdeen |
| Amenities Near By | Shopping, Recreation |
| Community Features | Family Oriented |
| Features | Central Location, Sloping, Flat Site |
| View Type | Mountain View, River View |
Building
| Bathroom Total | 4 |
| Bedrooms Total | 6 |
| Appliances | Washer & Dryer, Dishwasher, Window Coverings, Microwave |
| Architectural Style | Ranch |
| Construction Material | Wood Frame |
| Construction Style Attachment | Detached |
| Cooling Type | Central Air Conditioning |
| Fireplace Present | Yes |
| Fireplace Total | 1 |
| Heating Fuel | Natural Gas |
| Heating Type | Forced Air, Furnace |
| Size Interior | 3325 Sqft |
| Type | House |
Parking
| Street | 1 |
| Open | 1 |
| Garage | 2 |
| Other |
Land
| Access Type | Easy Access |
| Acreage | No |
| Land Amenities | Shopping, Recreation |
| Size Irregular | 6491 |
| Size Total | 6491 Sqft |
| Size Total Text | 6491 Sqft |
Rooms
| Level | Type | Length | Width | Dimensions |
|---|---|---|---|---|
| Basement | 3pc Bathroom | Measurements not available | ||
| Basement | 3pc Bathroom | Measurements not available | ||
| Basement | Living Room | 11 ft ,9 in | 11 ft ,9 in | 11 ft ,9 in x 11 ft ,9 in |
| Basement | Kitchen | 12 ft | 11 ft | 12 ft x 11 ft |
| Basement | Bedroom | 13 ft ,11 in | 11 ft | 13 ft ,11 in x 11 ft |
| Basement | Bedroom | 12 ft ,1 in | 13 ft ,8 in | 12 ft ,1 in x 13 ft ,8 in |
| Basement | Bedroom | 15 ft ,10 in | 10 ft ,7 in | 15 ft ,10 in x 10 ft ,7 in |
| Basement | Bedroom | 14 ft | 7 ft ,6 in | 14 ft x 7 ft ,6 in |
| Basement | Utility Room | 7 ft ,2 in | 5 ft ,3 in | 7 ft ,2 in x 5 ft ,3 in |
| Basement | Storage | 7 ft ,8 in | 10 ft | 7 ft ,8 in x 10 ft |
| Main Level | 4pc Ensuite Bath | Measurements not available | ||
| Main Level | 3pc Bathroom | Measurements not available | ||
| Main Level | Living Room | 17 ft ,8 in | 21 ft ,9 in | 17 ft ,8 in x 21 ft ,9 in |
| Main Level | Dining Room | 14 ft ,1 in | 9 ft ,11 in | 14 ft ,1 in x 9 ft ,11 in |
| Main Level | Kitchen | 16 ft ,4 in | 19 ft | 16 ft ,4 in x 19 ft |
| Main Level | Primary Bedroom | 13 ft ,4 in | 11 ft ,6 in | 13 ft ,4 in x 11 ft ,6 in |
| Main Level | Bedroom | 10 ft ,9 in | 8 ft ,3 in | 10 ft ,9 in x 8 ft ,3 in |
| Main Level | Laundry Room | 11 ft ,4 in | 5 ft ,9 in | 11 ft ,4 in x 5 ft ,9 in |
https://www.realtor.ca/real-estate/27553110/2109-garymede-drive-kamloops-aberdeen
Interested?
Contact us for more information

Kevin Carswell

606 Victoria St
Kamloops, British Columbia V2C 2B4
(778) 765-1500
evkamloops.evrealestate.com

