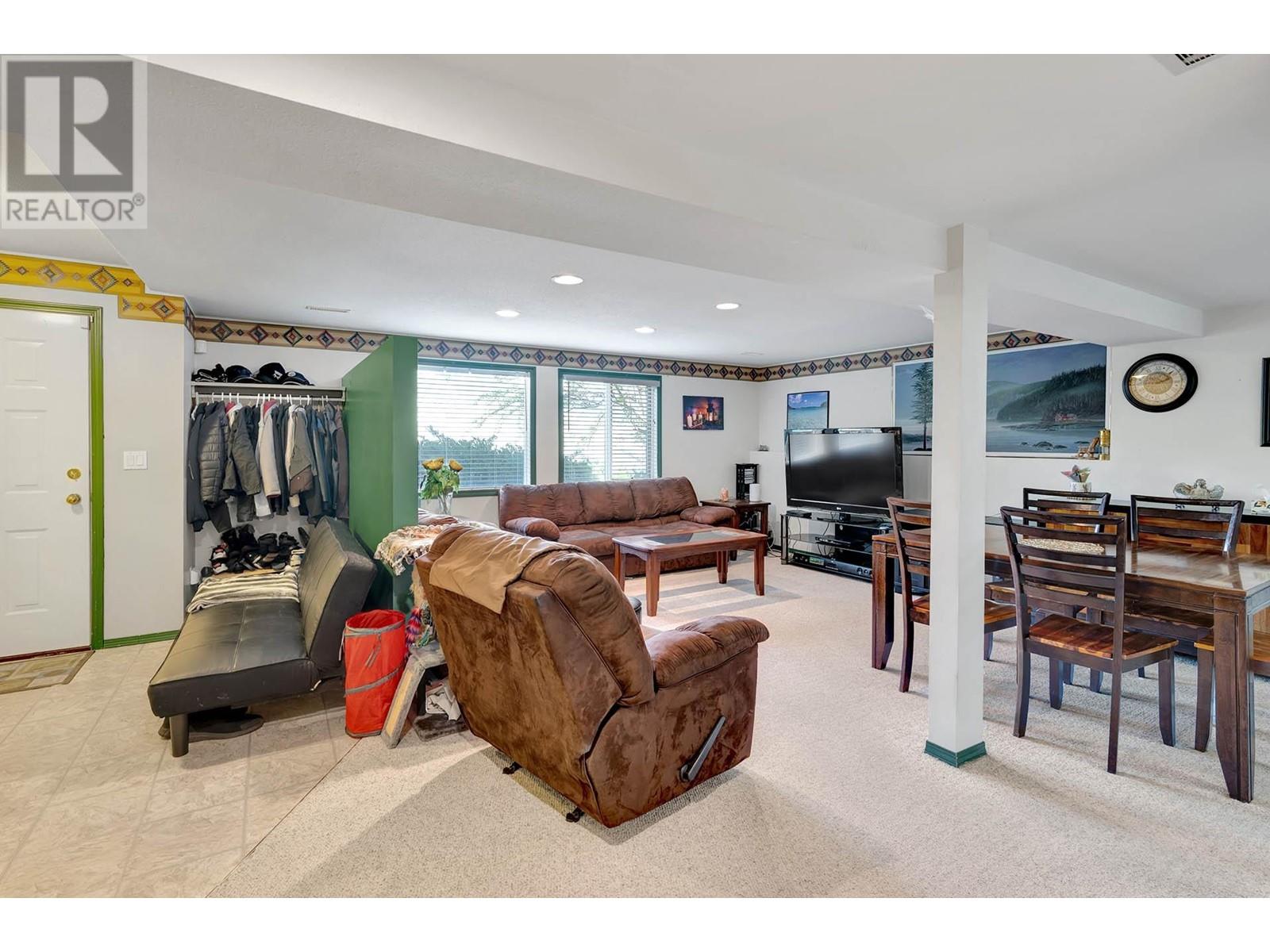4986 Uplands Drive Kamloops, British Columbia
$819,900
The great setting highlights this Uplands 2-story home. In the last nine years, new mechanical upgrades include a H/E furnace, heat recovery system, custom blinds, central A/C, and roof. North East River View from the main deck, master deck, kitchen, and living area. The master bedroom has a 3-piece bath, soaker tub, walk-in closet, and balcony overlooking the living room. The large .46 of an acre fenced yard, offers privacy, shade trees, and lots of room to play and park your toys. It has a unique design with a full walk-out basement and a large 1 bedroom inlaw suite. The large kitchen overlooks the yard, a beautiful sunken living room with a 3-sided fireplace, high ceilings, and a grand open entrance. Other bonuses include 4 bedrooms, 3 bathrooms, a double garage, RV Parking, and a flat driveway. All measurements approx. Call L/B to show. (id:20009)
Property Details
| MLS® Number | 181417 |
| Property Type | Single Family |
| Community Name | Barnhartvale |
| Features | Central Location |
Building
| Bathroom Total | 3 |
| Bedrooms Total | 4 |
| Appliances | Refrigerator, Washer, Washer & Dryer, Dishwasher, Window Coverings, Dryer, Stove |
| Construction Material | Wood Frame |
| Construction Style Attachment | Detached |
| Cooling Type | Central Air Conditioning |
| Fireplace Fuel | Gas |
| Fireplace Present | Yes |
| Fireplace Total | 1 |
| Fireplace Type | Conventional |
| Heating Fuel | Natural Gas |
| Heating Type | Forced Air, Furnace |
| Size Interior | 2820 Sqft |
| Type | House |
Parking
| Garage | 2 |
Land
| Acreage | No |
| Size Irregular | 0.46 |
| Size Total | 0.46 Ac |
| Size Total Text | 0.46 Ac |
Rooms
| Level | Type | Length | Width | Dimensions |
|---|---|---|---|---|
| Above | 3pc Ensuite Bath | Measurements not available | ||
| Above | Primary Bedroom | 11 ft ,4 in | 13 ft | 11 ft ,4 in x 13 ft |
| Basement | 3pc Bathroom | Measurements not available | ||
| Basement | Kitchen | 12 ft | 10 ft | 12 ft x 10 ft |
| Basement | Bedroom | 13 ft | 14 ft | 13 ft x 14 ft |
| Basement | Laundry Room | 11 ft | 12 ft | 11 ft x 12 ft |
| Basement | Storage | 6 ft | 12 ft ,6 in | 6 ft x 12 ft ,6 in |
| Main Level | 4pc Bathroom | Measurements not available | ||
| Main Level | Kitchen | 8 ft | 9 ft | 8 ft x 9 ft |
| Main Level | Dining Room | 11 ft | 9 ft | 11 ft x 9 ft |
| Main Level | Living Room | 13 ft ,2 in | 16 ft ,9 in | 13 ft ,2 in x 16 ft ,9 in |
| Main Level | Bedroom | 13 ft | 11 ft | 13 ft x 11 ft |
| Main Level | Bedroom | 11 ft | 11 ft | 11 ft x 11 ft |
| Main Level | Foyer | 7 ft ,2 in | 8 ft ,2 in | 7 ft ,2 in x 8 ft ,2 in |
| Main Level | Laundry Room | 4 ft | 5 ft | 4 ft x 5 ft |
https://www.realtor.ca/real-estate/27552120/4986-uplands-drive-kamloops-barnhartvale
Interested?
Contact us for more information

Frank Almond
www.royallepage.ca/frankalmond

322 Seymour Street
Kamloops, British Columbia V2C 2G2
(250) 374-3022
(250) 828-2866
www.royallepage.ca/kamloopsrealty






















































