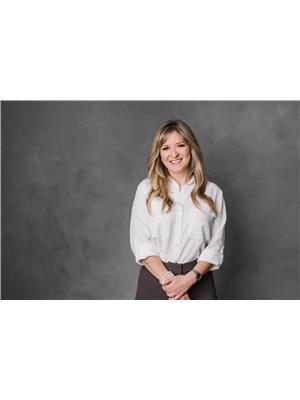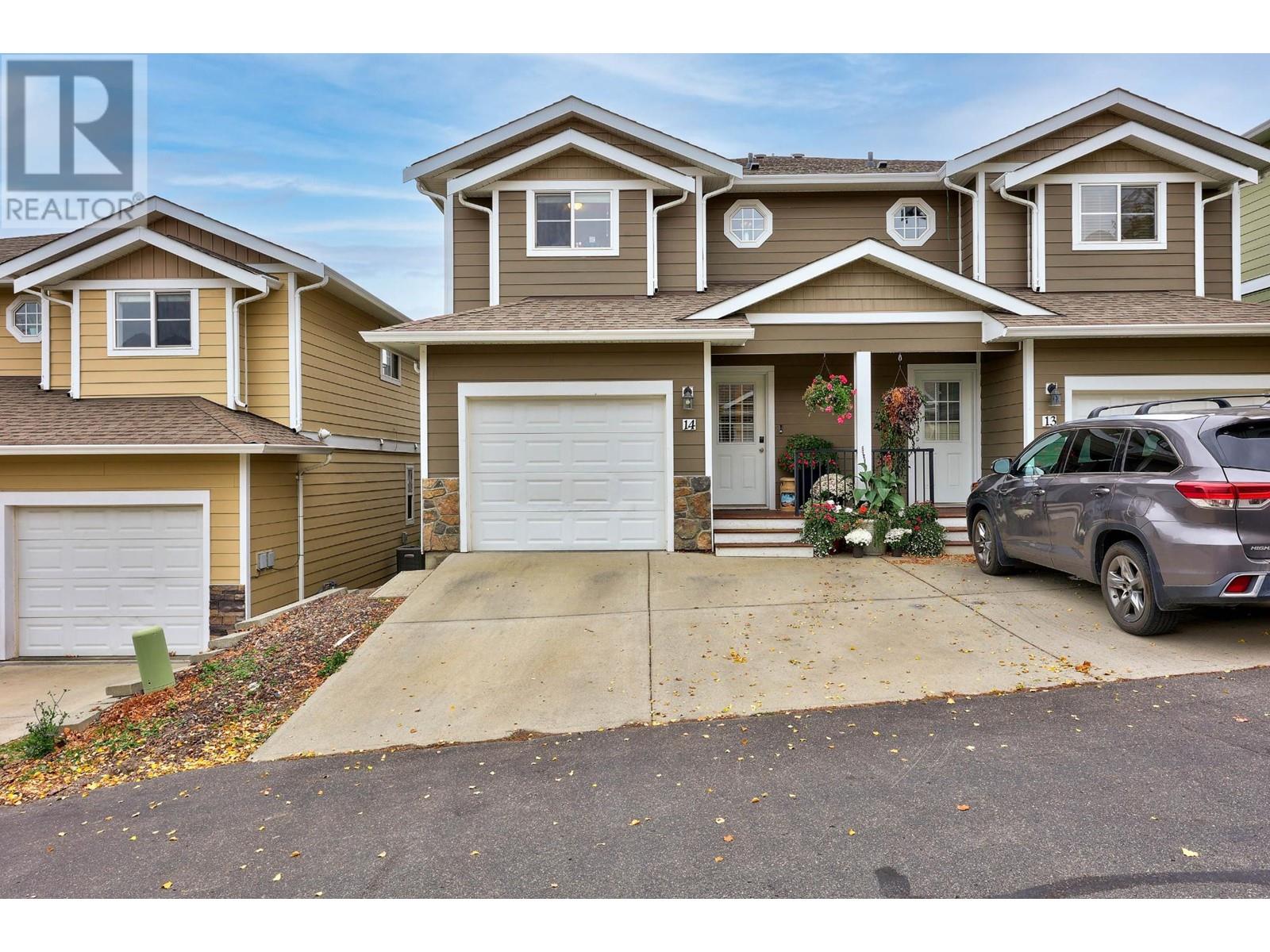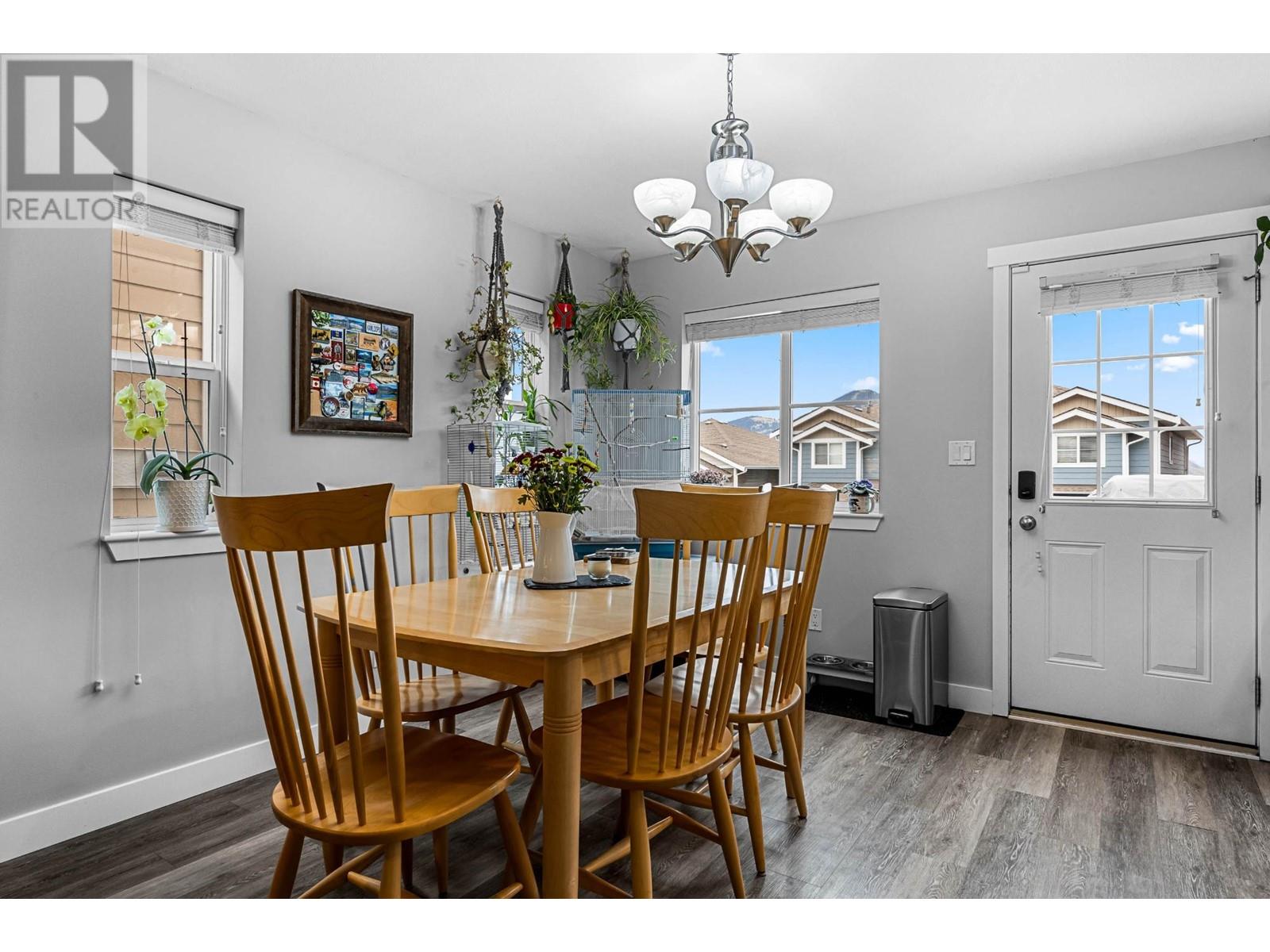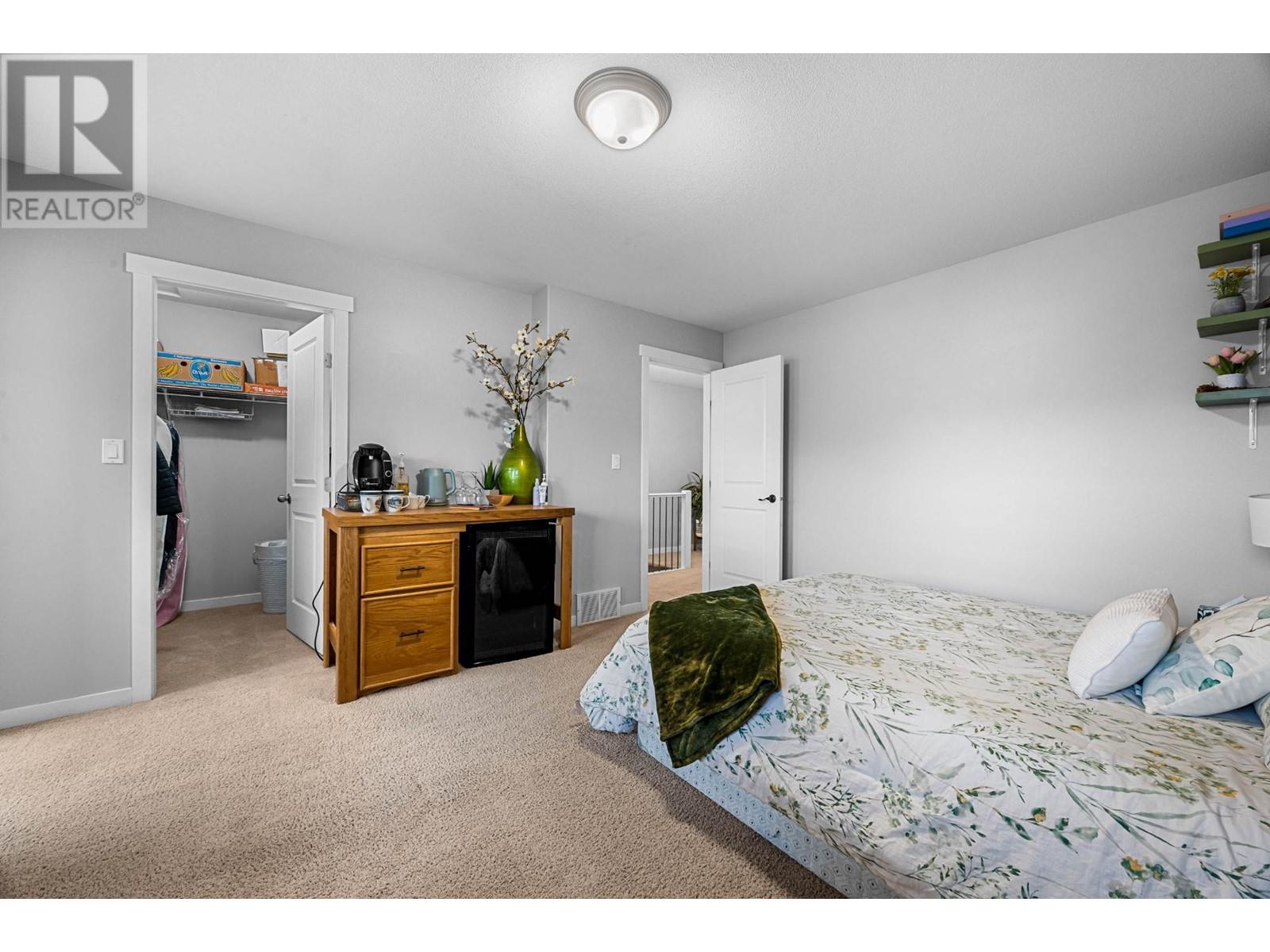14-930 Stagecoach Drive Kamloops, British Columbia V2B 0A9
$655,000Maintenance,
$140 Monthly
Maintenance,
$140 MonthlyRare Opportunity! Stunning 5-Bedroom Townhouse This spacious and beautiful 5-bedroom, 3.5-bathroom townhouse is truly a rare find! With a functional layout, this home features 3 bedrooms on the top floor, plus 2 additional bedrooms in the basement with a separate entrance. Located in a well-maintained complex with a low monthly fee of just $140, you'll enjoy a prime location close to shops, schools, recreation, and parks. The main floor greets you with a generously sized living room and dining area, perfect for entertaining. The kitchen offers ample storage and leads to a fantastic south-facing deck, where you can take in breathtaking mountain views. Don't miss out--schedule your showing today! (id:20009)
Property Details
| MLS® Number | 181412 |
| Property Type | Single Family |
| Community Name | Batchelor Heights |
| Features | Central Location |
| View Type | Mountain View |
Building
| Bathroom Total | 4 |
| Bedrooms Total | 5 |
| Appliances | Refrigerator, Washer, Washer & Dryer, Dishwasher, Dryer, Stove, Microwave |
| Construction Material | Wood Frame |
| Construction Style Attachment | Attached |
| Cooling Type | Central Air Conditioning |
| Fireplace Present | Yes |
| Fireplace Total | 1 |
| Heating Fuel | Natural Gas |
| Heating Type | Forced Air, Furnace |
| Size Interior | 1857 Sqft |
| Type | Row / Townhouse |
Parking
| Garage | 1 |
Land
| Access Type | Easy Access |
| Acreage | No |
Rooms
| Level | Type | Length | Width | Dimensions |
|---|---|---|---|---|
| Above | 4pc Bathroom | Measurements not available | ||
| Above | 4pc Ensuite Bath | Measurements not available | ||
| Above | Primary Bedroom | 12 ft ,4 in | 15 ft ,6 in | 12 ft ,4 in x 15 ft ,6 in |
| Above | Bedroom | 9 ft ,1 in | 9 ft ,11 in | 9 ft ,1 in x 9 ft ,11 in |
| Above | Bedroom | 13 ft | 10 ft ,6 in | 13 ft x 10 ft ,6 in |
| Basement | 3pc Bathroom | Measurements not available | ||
| Basement | Bedroom | 6 ft ,11 in | 13 ft ,5 in | 6 ft ,11 in x 13 ft ,5 in |
| Basement | Bedroom | 11 ft ,1 in | 10 ft ,2 in | 11 ft ,1 in x 10 ft ,2 in |
| Basement | Family Room | 14 ft ,3 in | 13 ft ,11 in | 14 ft ,3 in x 13 ft ,11 in |
| Main Level | 2pc Bathroom | Measurements not available | ||
| Main Level | Kitchen | 7 ft ,11 in | 10 ft ,4 in | 7 ft ,11 in x 10 ft ,4 in |
| Main Level | Dining Room | 10 ft ,9 in | 10 ft ,4 in | 10 ft ,9 in x 10 ft ,4 in |
| Main Level | Living Room | 14 ft ,6 in | 14 ft ,3 in | 14 ft ,6 in x 14 ft ,3 in |
https://www.realtor.ca/real-estate/27550837/14-930-stagecoach-drive-kamloops-batchelor-heights
Interested?
Contact us for more information

Jarrod Semchuk

1000 Clubhouse Dr (Lower)
Kamloops, British Columbia V2H 1T9
1 (833) 817-6506

Blair Rota
rotareal.com
https://www.facebook.com/BlairRotaRealtorAndAssociates/
https://www.linkedin.com/feed/
https://www.instagram.com/blair_rota_realtor/

1000 Clubhouse Dr (Lower)
Kamloops, British Columbia V2H 1T9
1 (833) 817-6506

Erin Arksey
www.erinarksey.com/

1000 Clubhouse Dr (Lower)
Kamloops, British Columbia V2H 1T9
1 (833) 817-6506





























