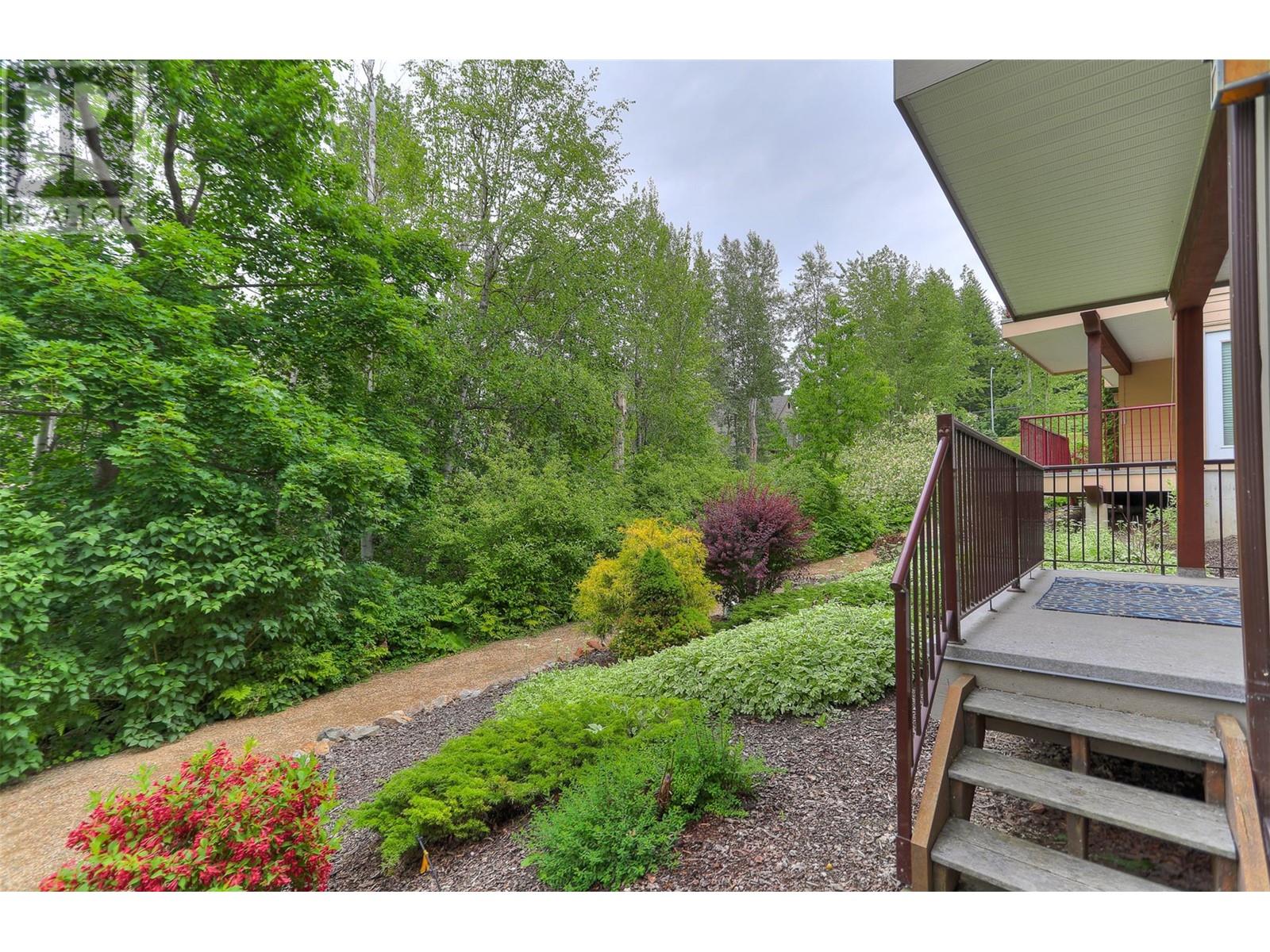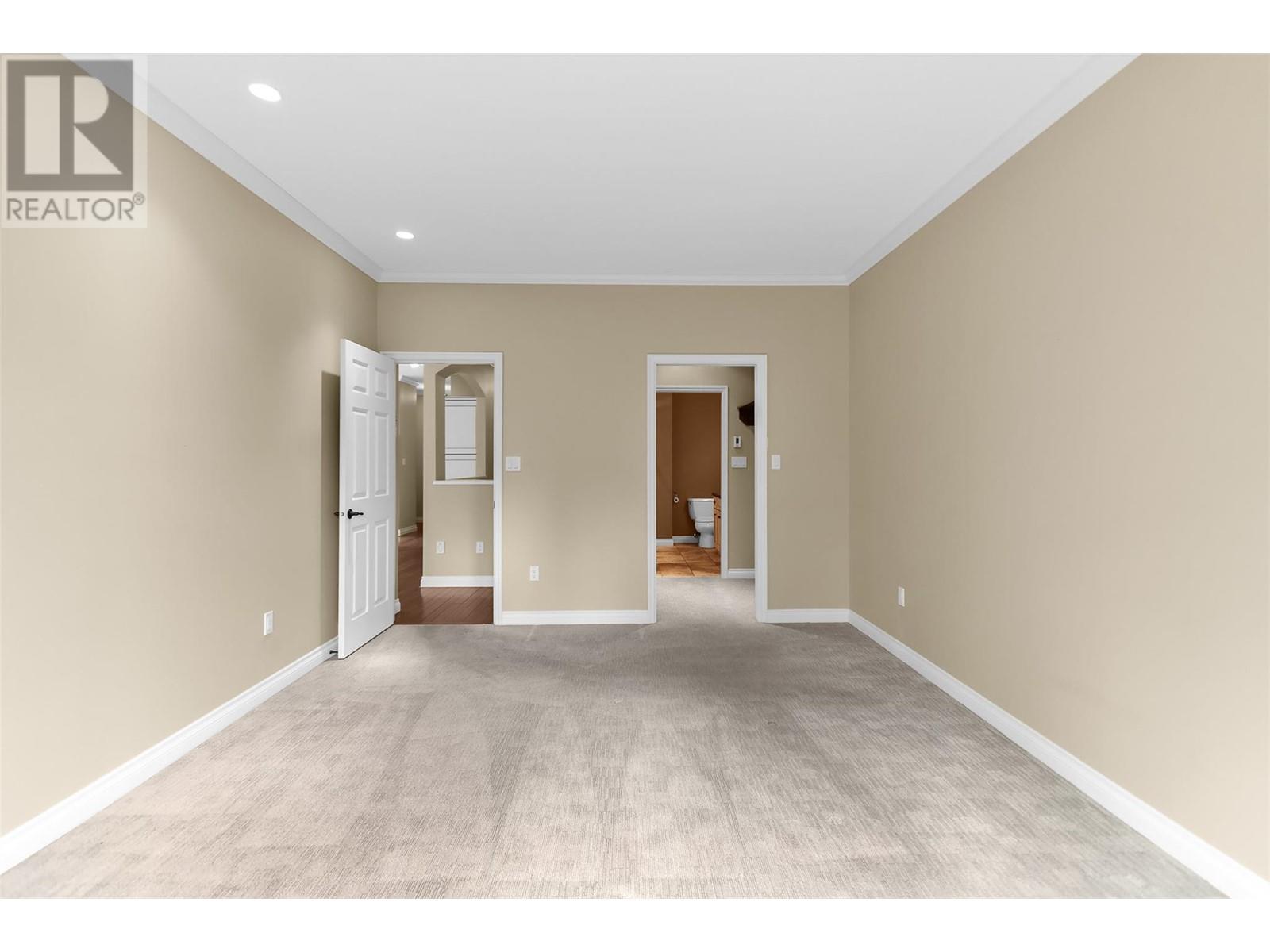341 20 Street Ne Unit# 17 Salmon Arm, British Columbia V1E 1H4
$589,000Maintenance,
$474.12 Monthly
Maintenance,
$474.12 MonthlyEveryone knows Salmon Arm is THE PLACE to retire! So why not find a community where you can do it in style? Located in a very desirable area in town, this gorgeous 2 bedroom, 2.5 bathroom townhome is well kept, close to amenities and ready for a quick possession! Situated in an awesome community in one of the most private areas of Parkridge! With beautiful trails ready for you to explore right outside your door! The master boasts an amazing walk through closet with a 4 piece en suite! Enjoy all the natural light with gorgeous kitchen skylights, and a bright open floor plan! This is one of the newest built and nicest units in the complex at an amazing price! Don't miss your opportunity to join the park ridge community! (id:20009)
Property Details
| MLS® Number | 10326243 |
| Property Type | Single Family |
| Neigbourhood | NE Salmon Arm |
| Community Name | Parkridge |
| Community Features | Pets Allowed With Restrictions, Seniors Oriented |
| Features | Cul-de-sac, Level Lot, Private Setting, Treed, Two Balconies |
| Parking Space Total | 2 |
| Road Type | Cul De Sac |
Building
| Bathroom Total | 3 |
| Bedrooms Total | 2 |
| Appliances | Refrigerator, Dishwasher, Dryer, Range - Gas, Washer |
| Basement Type | Full |
| Constructed Date | 2007 |
| Construction Style Attachment | Attached |
| Exterior Finish | Composite Siding |
| Fireplace Fuel | Gas |
| Fireplace Present | Yes |
| Fireplace Type | Unknown |
| Flooring Type | Carpeted, Hardwood |
| Half Bath Total | 1 |
| Heating Type | Forced Air, See Remarks |
| Roof Material | Asphalt Shingle |
| Roof Style | Unknown |
| Stories Total | 2 |
| Size Interior | 2026 Sqft |
| Type | Row / Townhouse |
| Utility Water | Municipal Water |
Parking
| Attached Garage | 2 |
Land
| Access Type | Easy Access |
| Acreage | No |
| Landscape Features | Landscaped, Level, Wooded Area |
| Sewer | Municipal Sewage System, Septic Tank |
| Size Irregular | 0.2 |
| Size Total | 0.2 Ac|under 1 Acre |
| Size Total Text | 0.2 Ac|under 1 Acre |
| Zoning Type | Unknown |
Rooms
| Level | Type | Length | Width | Dimensions |
|---|---|---|---|---|
| Basement | Utility Room | 8'2'' x 17'0'' | ||
| Basement | Office | 17'9'' x 15'0'' | ||
| Basement | Family Room | 13'10'' x 15'0'' | ||
| Basement | Full Bathroom | 8'4'' x 10'3'' | ||
| Basement | Bedroom | 12'0'' x 11'9'' | ||
| Main Level | Other | 8'5'' x 5'6'' | ||
| Main Level | 2pc Bathroom | 8'6'' x 5'2'' | ||
| Main Level | Other | 20'11'' x 22'0'' | ||
| Main Level | Laundry Room | 12'0'' x 5'5'' | ||
| Main Level | 4pc Ensuite Bath | 8'5'' x 9'2'' | ||
| Main Level | Primary Bedroom | 12'1'' x 16'4'' | ||
| Main Level | Living Room | 14'7'' x 14'6'' | ||
| Main Level | Dining Room | 16'7'' x 8'1'' | ||
| Main Level | Kitchen | 16'7'' x 8'11'' |
https://www.realtor.ca/real-estate/27550375/341-20-street-ne-unit-17-salmon-arm-ne-salmon-arm
Interested?
Contact us for more information

Sam Kelder
473 Bernard Ave
Kelowna, British Columbia V1Y 6N8
(604) 620-6788


































