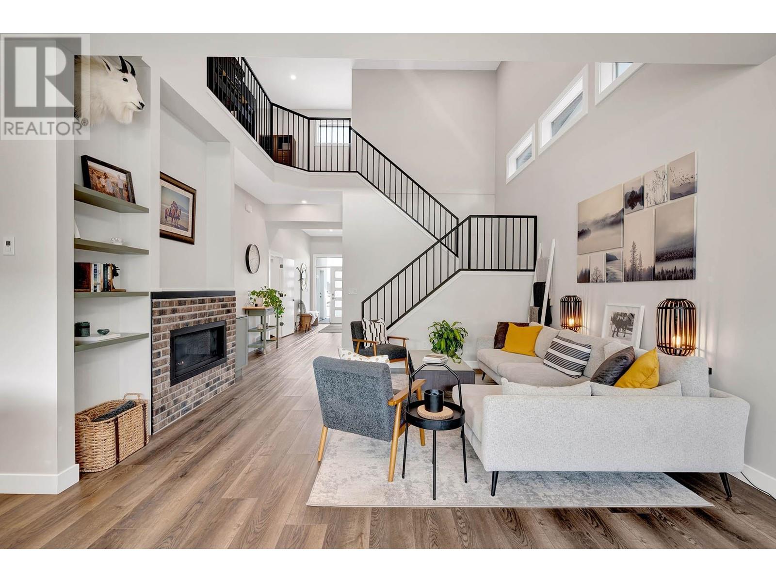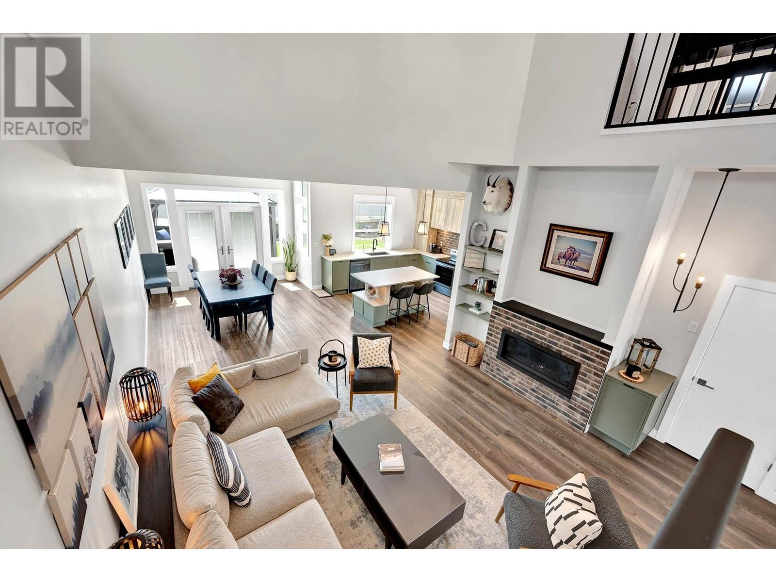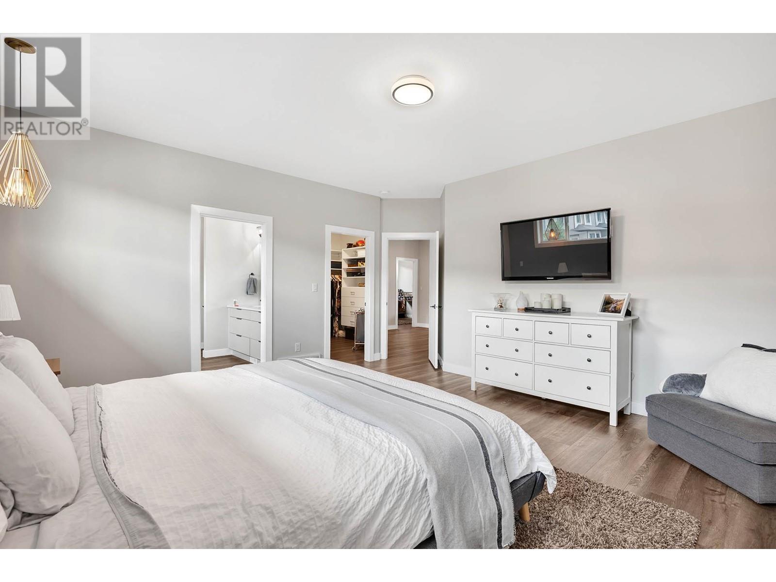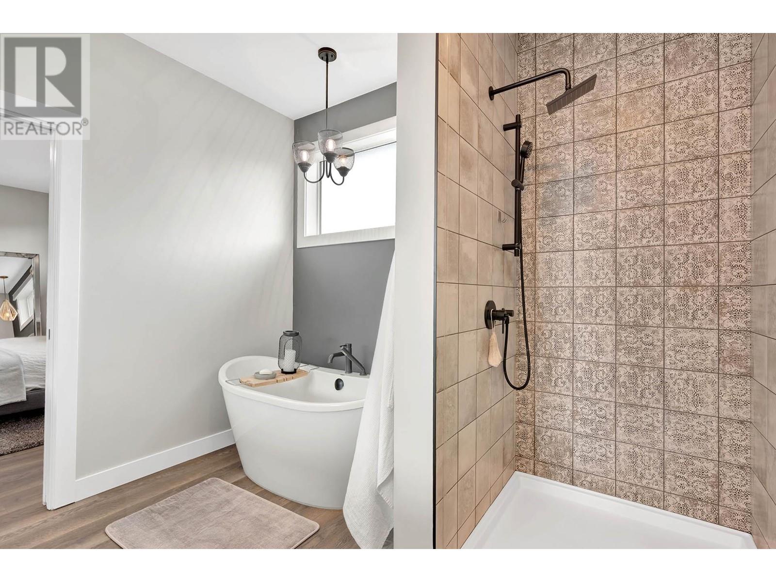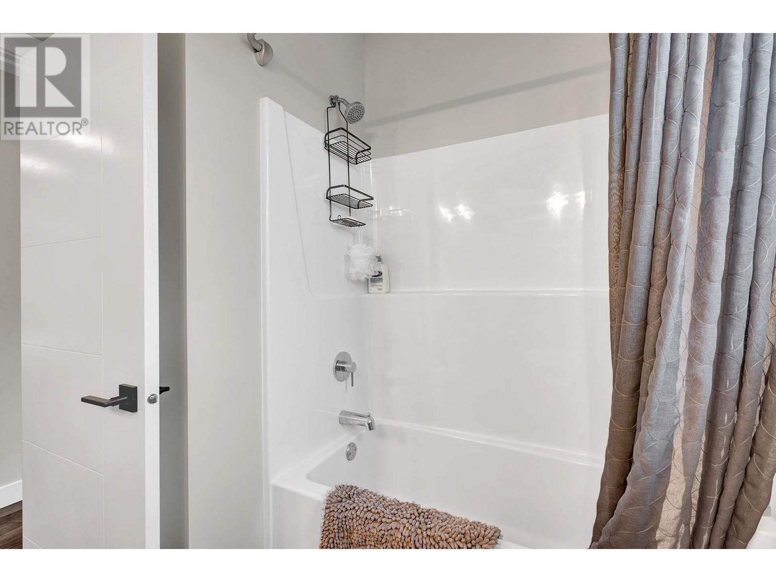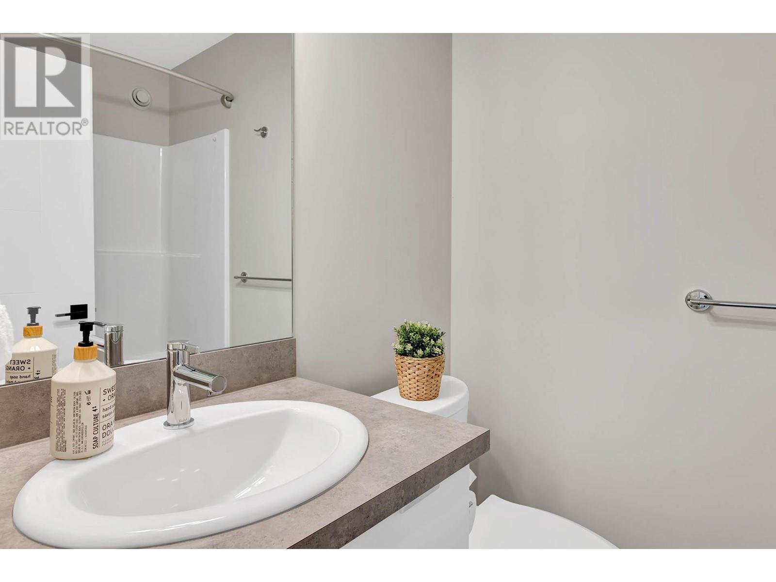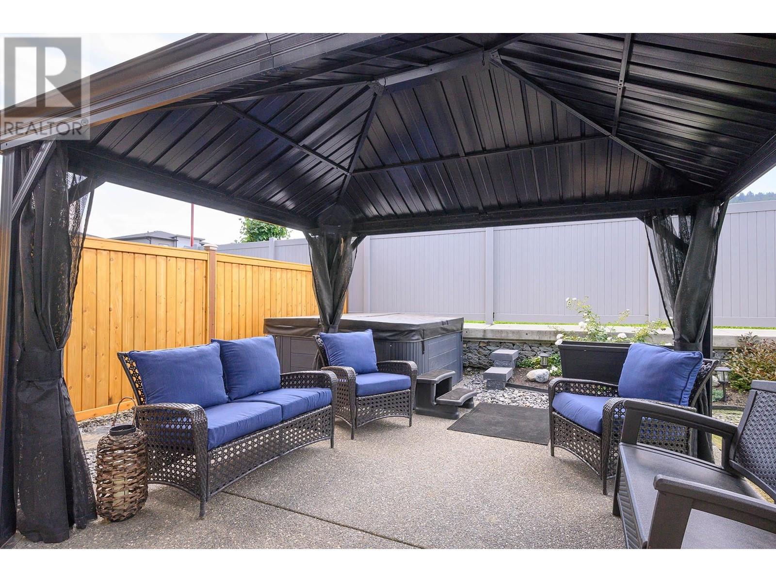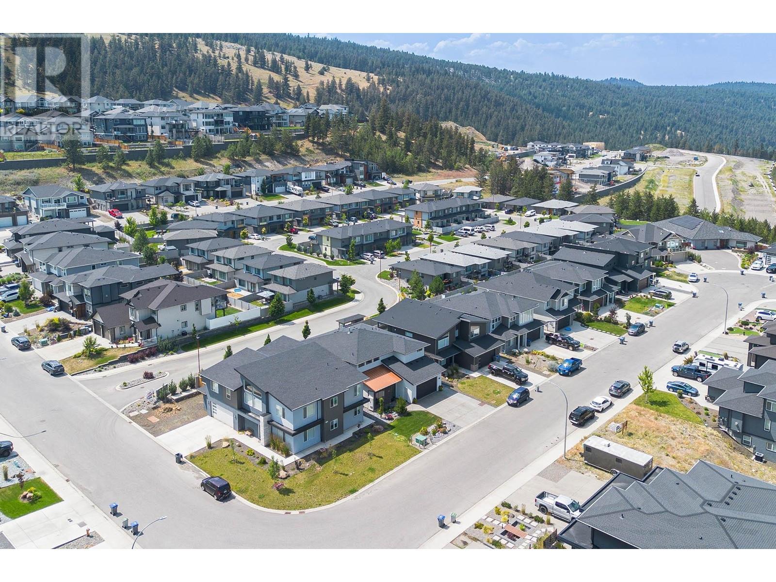1351 Kinross Place Kamloops, British Columbia V1S 0B8
$1,279,900
Brilliantly designed 5-bedroom, 4-bathroom home with a self contained 1-bedroom legal suite in one of Kamloops' finest neighbourhoods, Aberdeen Highlands. A unique open design that provides natural lighting as soon as you enter the front door. The main floor consists of a large foyer, den or 5th bedroom as well as 2-pce bath and large mud room with built in cabinets leading to the double garage. Large Kitchen designed and manufactured by the award winning Excel Industries, plumbed in for natural gas stove, stone countertops, and an oversized island that opens up into the Dining Room which has access to the backyard. Second floor features 4 bedrooms, separate laundry room with built in cabinets and sink, a spacious primary bedroom with walk-in closet, 5-piece ensuite as well as 5-piece main bathroom and a loft area that over looks the great room below. The 1 bedroom, self-contained legal suite includes 4-piece bath, separate laundry and separate entrance. Fully landscaped with backyard patio, fully fenced, hot tub, storage shed and u/g sprinklers. Great family location within walking distance to Pacific Way Elementary. (id:20009)
Property Details
| MLS® Number | 179940 |
| Property Type | Single Family |
| Community Name | Aberdeen |
Building
| Bathroom Total | 4 |
| Bedrooms Total | 5 |
| Appliances | Washer & Dryer, Dishwasher, Hot Tub, Window Coverings |
| Construction Material | Wood Frame |
| Construction Style Attachment | Detached |
| Cooling Type | Central Air Conditioning |
| Fireplace Fuel | Gas |
| Fireplace Present | Yes |
| Fireplace Total | 1 |
| Fireplace Type | Conventional |
| Heating Fuel | Natural Gas |
| Heating Type | Forced Air, Furnace |
| Size Interior | 3166 Sqft |
| Type | House |
Parking
| Garage | 2 |
Land
| Access Type | Easy Access |
| Acreage | No |
Rooms
| Level | Type | Length | Width | Dimensions |
|---|---|---|---|---|
| Above | 5pc Bathroom | Measurements not available | ||
| Above | 5pc Ensuite Bath | Measurements not available | ||
| Above | Bedroom | 11 ft | 11 ft | 11 ft x 11 ft |
| Above | Bedroom | 16 ft ,10 in | 15 ft | 16 ft ,10 in x 15 ft |
| Above | Bedroom | 11 ft | 11 ft | 11 ft x 11 ft |
| Above | Bedroom | 11 ft | 11 ft | 11 ft x 11 ft |
| Above | Laundry Room | 9 ft ,10 in | 5 ft ,6 in | 9 ft ,10 in x 5 ft ,6 in |
| Main Level | 4pc Bathroom | Measurements not available | ||
| Main Level | 2pc Bathroom | Measurements not available | ||
| Main Level | Foyer | 6 ft ,2 in | 14 ft ,10 in | 6 ft ,2 in x 14 ft ,10 in |
| Main Level | Kitchen | 12 ft ,2 in | 13 ft | 12 ft ,2 in x 13 ft |
| Main Level | Dining Room | 11 ft ,6 in | 11 ft | 11 ft ,6 in x 11 ft |
| Main Level | Other | 15 ft ,6 in | 16 ft ,10 in | 15 ft ,6 in x 16 ft ,10 in |
| Main Level | Office | 10 ft ,6 in | 10 ft ,10 in | 10 ft ,6 in x 10 ft ,10 in |
| Main Level | Kitchen | 14 ft ,2 in | 7 ft ,7 in | 14 ft ,2 in x 7 ft ,7 in |
| Main Level | Living Room | 14 ft ,2 in | 11 ft | 14 ft ,2 in x 11 ft |
| Main Level | Bedroom | 11 ft | 11 ft | 11 ft x 11 ft |
https://www.realtor.ca/real-estate/27189732/1351-kinross-place-kamloops-aberdeen
Interested?
Contact us for more information
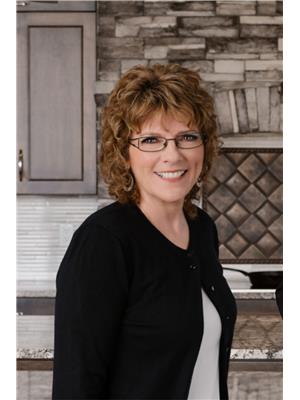
Loni Hamer-Jackson
Personal Real Estate Corporation
www.kamloopsrealestate.com
https://www.facebook.com/LoniandCliff/?ref=aymt_homepage_panel
https://twitter.com/LoniandCliff

258 Seymour Street
Kamloops, British Columbia V2C 2E5
(250) 374-3331
(250) 828-9544
https://www.remaxkamloops.ca/
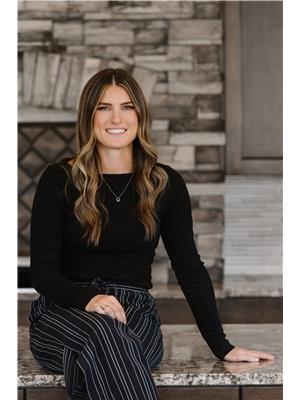
Jaclyn Frilund
Personal Real Estate Corporation

258 Seymour Street
Kamloops, British Columbia V2C 2E5
(250) 374-3331
(250) 828-9544
https://www.remaxkamloops.ca/
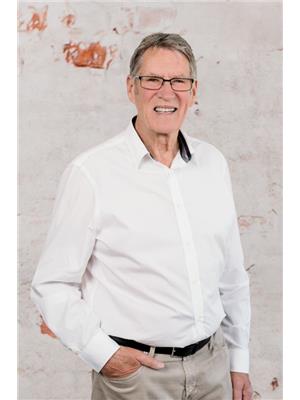
Clifford Lodge
Personal Real Estate Corporation
www.kamloopsrealestate.com
https://www.facebook.com/LoniandCliff/?ref=aymt_homepage_panel
https://twitter.com/LoniandCliff

258 Seymour Street
Kamloops, British Columbia V2C 2E5
(250) 374-3331
(250) 828-9544
https://www.remaxkamloops.ca/





