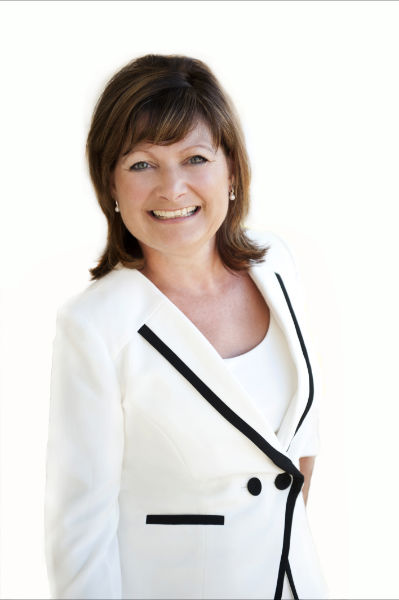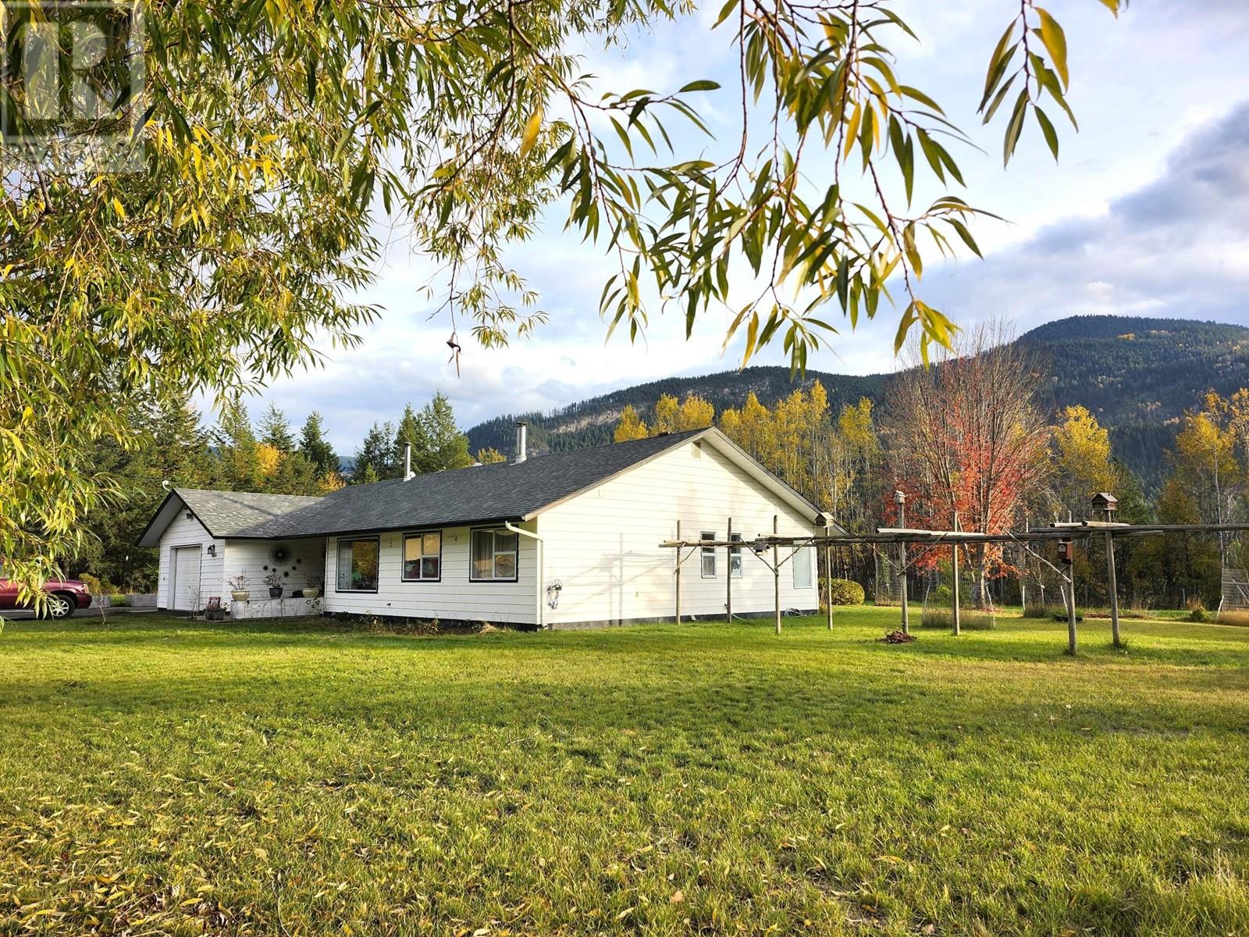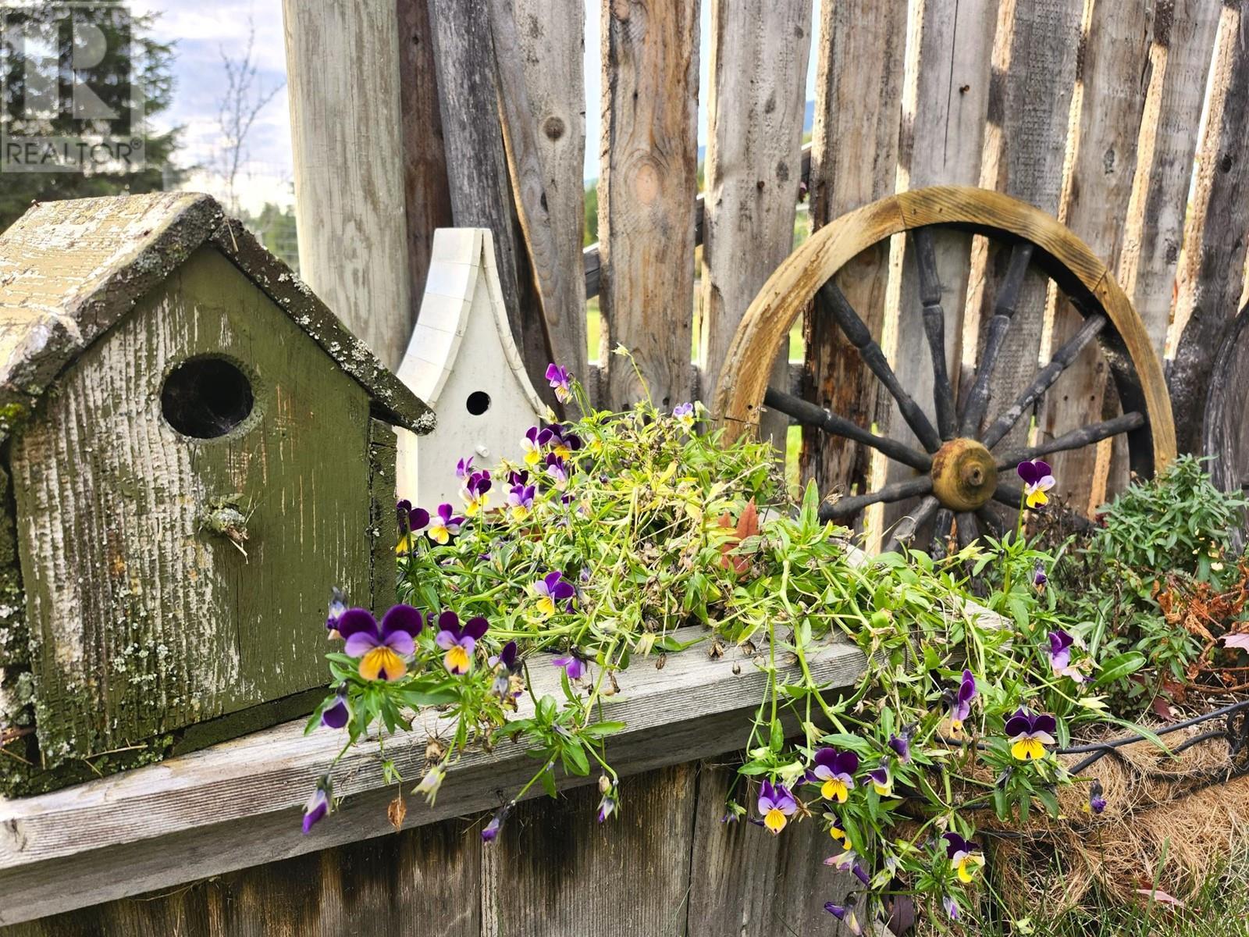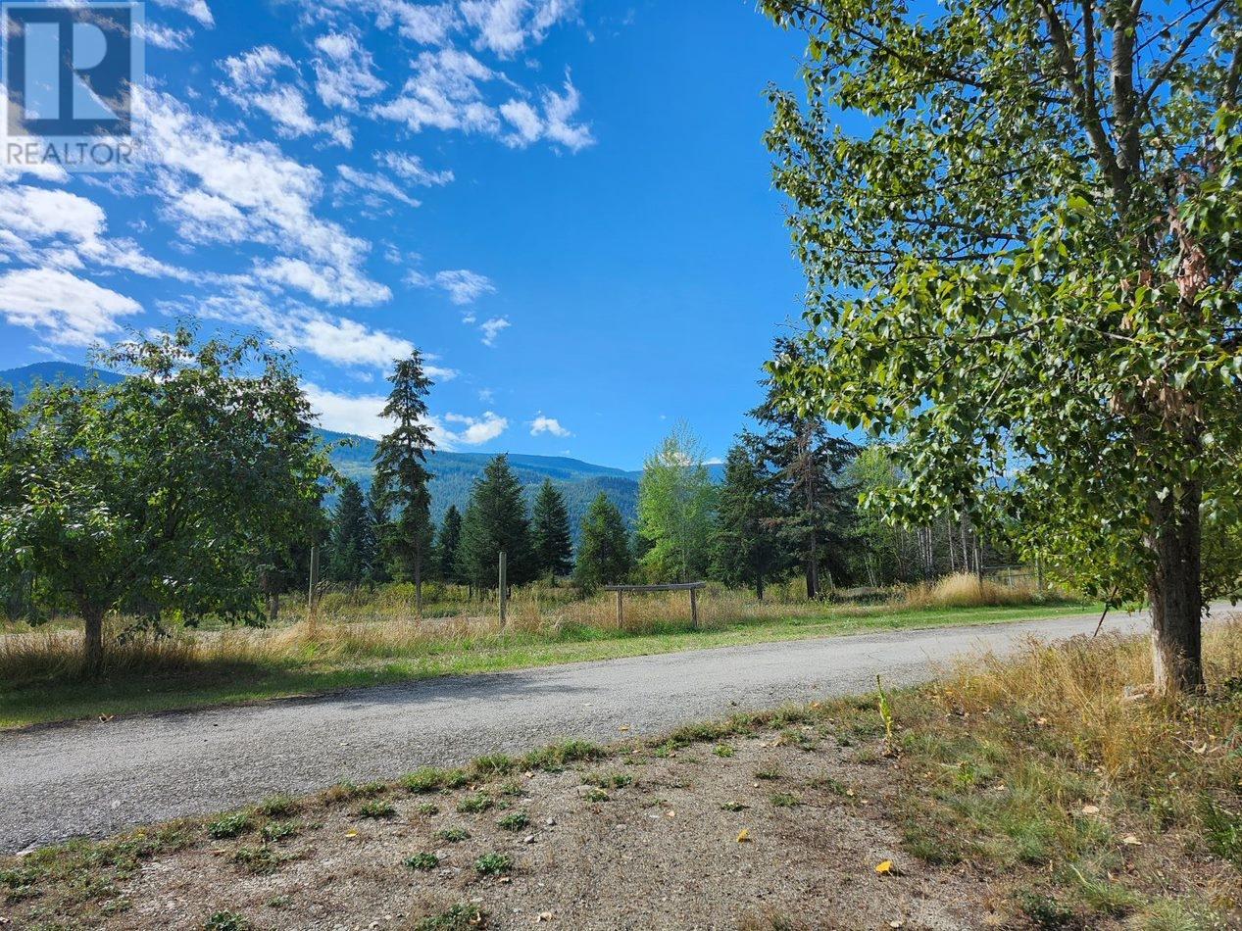3056 Harmon Road Clearwater, British Columbia V0E 3A0
$1,300,000
Beautiful, updated Ranch on private near flat 22 acres. This property offers the full package, from the bright, open floor plan of the home to the extensive outbuildings. This 1829 sq. Ft. home features 3 bedrooms & 2.5baths, including a modern country kitchen with abundant storage a central island & eating counter. The beautifully appointed living room currently doubles as a formal dining area. & opens to an South-facing covered deck, perfect for extended outdoor living, Main bedroom boasts a spa inspired bath w/soaker tub & separate shower. The 35'x50' shop w/12 ft ceilings is insulated, heated & equipped with 3 rail trolley hoist, office area, office area & bathroom. Additionally, the property includes a 3 bay RV & Truck cover, a summer kitchen w/ walk-in reefer, round pen, chicken coop, heated tack room and 4 lovely paddocks/storage bays. This Country Estate is ready to welcome its new owners. (id:20009)
Property Details
| MLS® Number | 181506 |
| Property Type | Single Family |
| Community Name | Clearwater |
| Community Features | Quiet Area |
| Features | Private Setting, Flat Site |
Building
| Bathroom Total | 3 |
| Bedrooms Total | 3 |
| Appliances | Refrigerator, Central Vacuum, Washer & Dryer, Dishwasher, Stove, Microwave, Oven - Built-in |
| Architectural Style | Ranch |
| Construction Material | Wood Frame |
| Construction Style Attachment | Detached |
| Cooling Type | Central Air Conditioning |
| Fireplace Fuel | Wood |
| Fireplace Present | Yes |
| Fireplace Total | 1 |
| Fireplace Type | Conventional |
| Heating Fuel | Propane, Wood |
| Heating Type | Other, Radiant Heat |
| Size Interior | 1829 Sqft |
| Type | House |
Parking
| Open | 1 |
| Detached Garage |
Land
| Access Type | Easy Access |
| Acreage | Yes |
| Size Irregular | 21.07 |
| Size Total | 21.07 Ac |
| Size Total Text | 21.07 Ac |
Rooms
| Level | Type | Length | Width | Dimensions |
|---|---|---|---|---|
| Main Level | 5pc Bathroom | Measurements not available | ||
| Main Level | 4pc Ensuite Bath | Measurements not available | ||
| Main Level | 2pc Bathroom | Measurements not available | ||
| Main Level | Kitchen | 11 ft | 16 ft | 11 ft x 16 ft |
| Main Level | Dining Room | 10 ft | 13 ft | 10 ft x 13 ft |
| Main Level | Living Room | 28 ft | 18 ft | 28 ft x 18 ft |
| Main Level | Foyer | 6 ft ,6 in | 11 ft | 6 ft ,6 in x 11 ft |
| Main Level | Primary Bedroom | 11 ft | 13 ft | 11 ft x 13 ft |
| Main Level | Bedroom | 10 ft | 11 ft | 10 ft x 11 ft |
| Main Level | Bedroom | 10 ft | 9 ft ,6 in | 10 ft x 9 ft ,6 in |
| Main Level | Laundry Room | 6 ft ,6 in | 16 ft | 6 ft ,6 in x 16 ft |
https://www.realtor.ca/real-estate/27584515/3056-harmon-road-clearwater-clearwater
Interested?
Contact us for more information

Debra Fennell
Personal Real Estate Corporation

Box 845 4480 Barriere Town Rd
Barriere, British Columbia V0E 1E0
(250) 672-5300
royallepagewestwinbarriere.com/

































