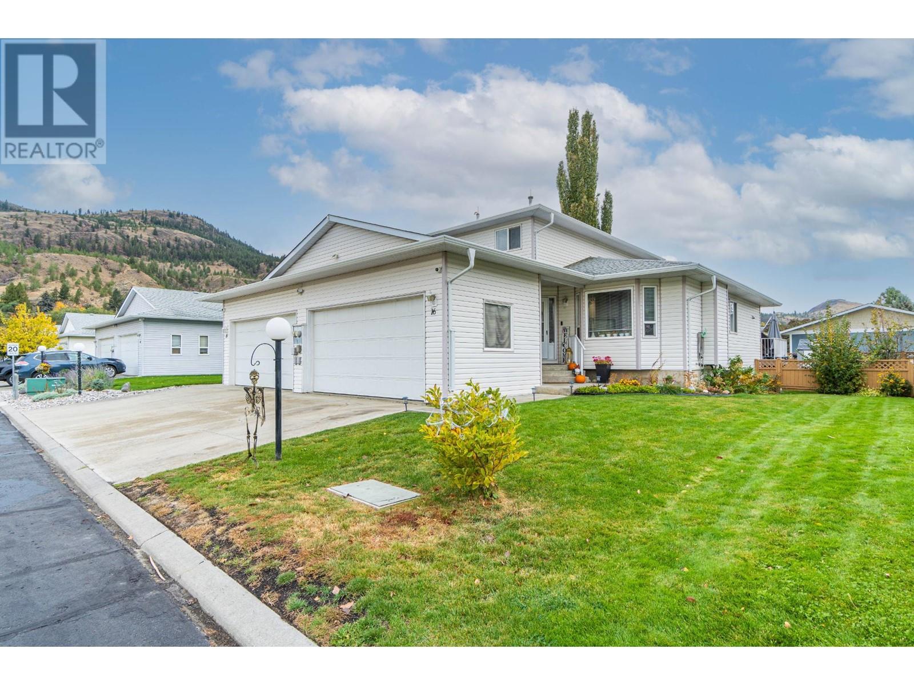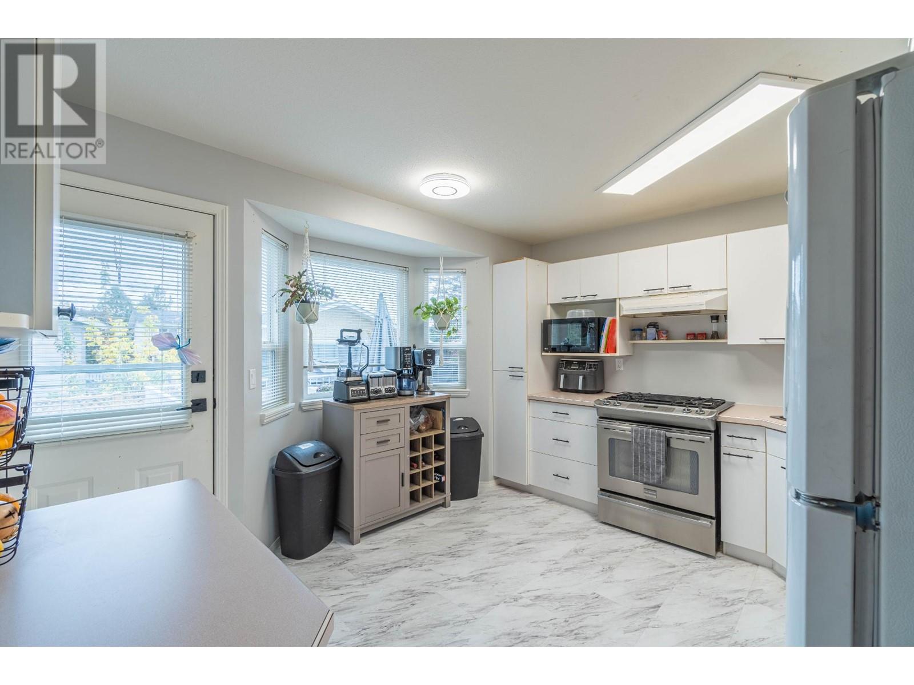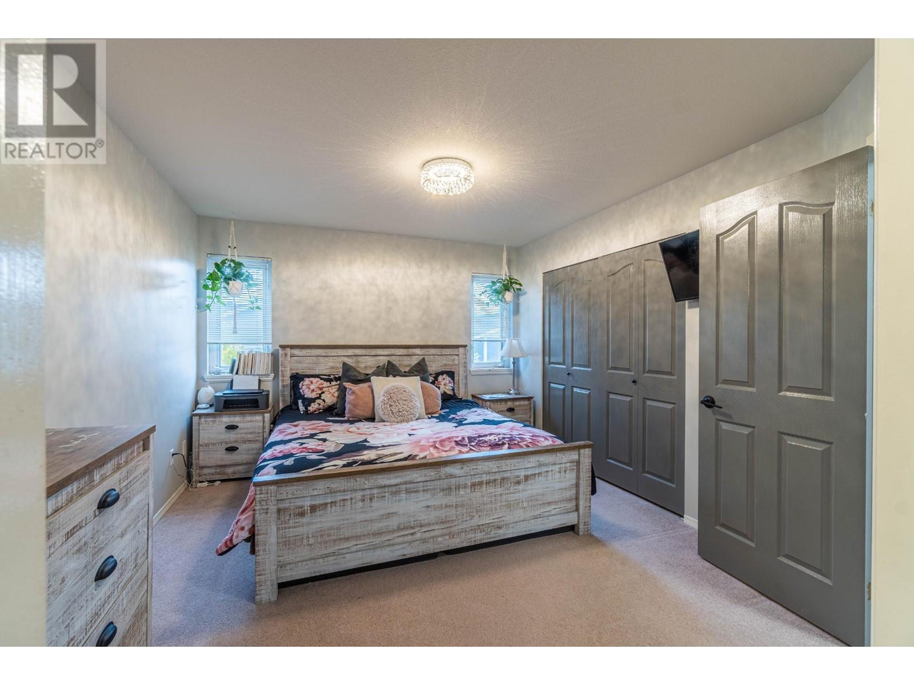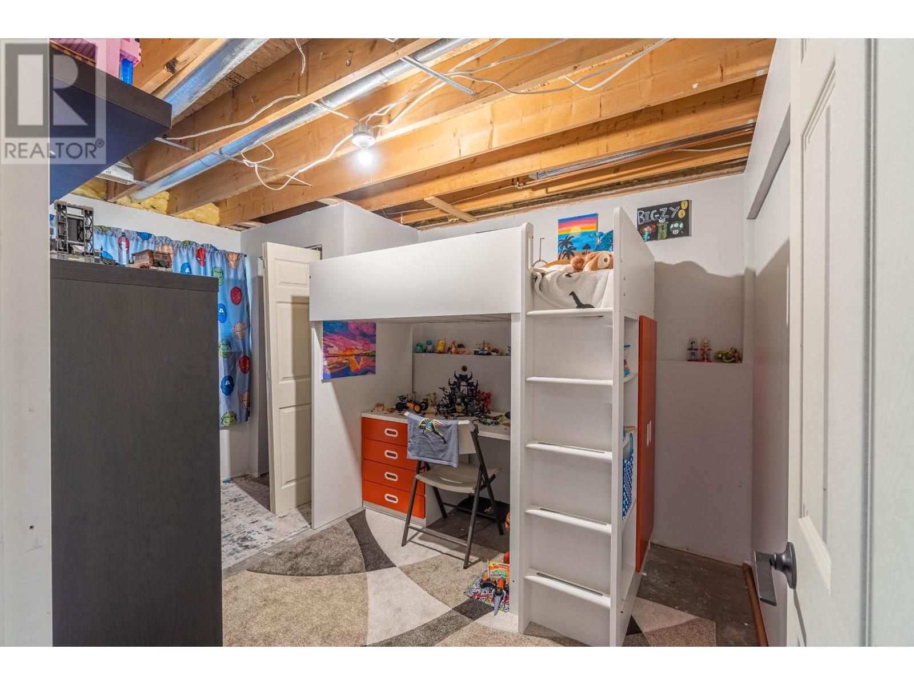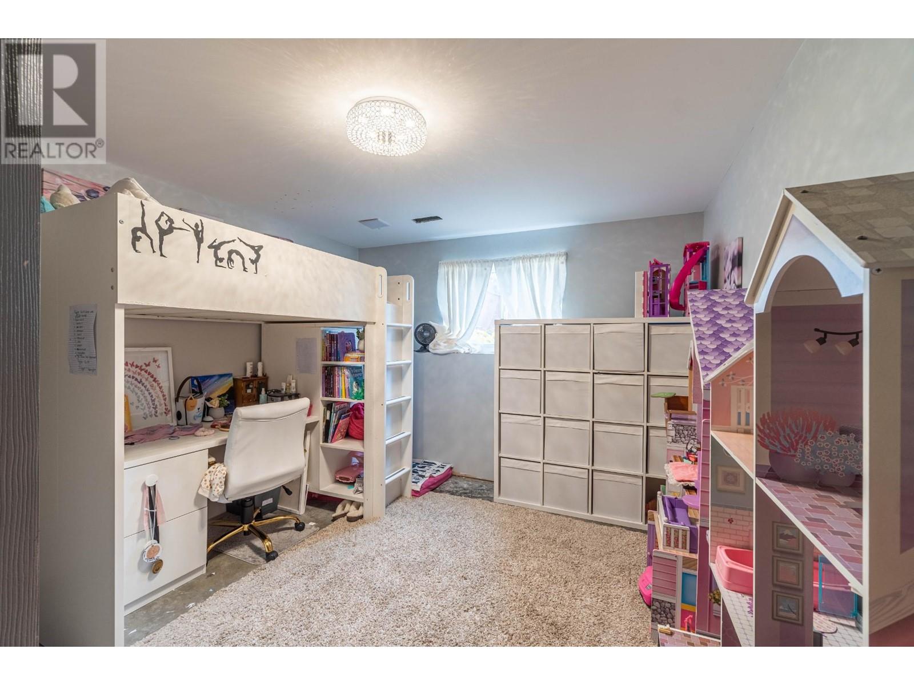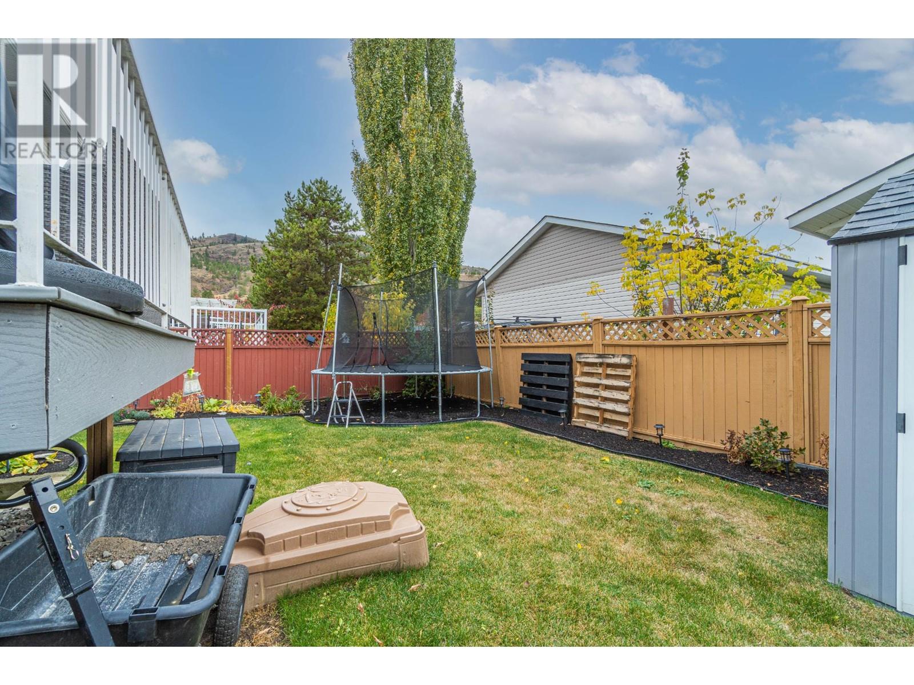16-2655 Westsyde Rd Kamloops, British Columbia V2B 7C7
$599,900Maintenance,
$140 Monthly
Maintenance,
$140 MonthlyFantastic 5 bedroom half duplex nestled in the meticulously kept Parksyde Place complex. This home has a great layout with the primary bedroom and 4 pc ensuite on the main level. The kitchen has updated stainless steel appliances and a garden door onto the deck that overlooks a newly landscaped yard. The large windows in the living room bring in a ton of light. The main floor laundry has newer Electrolux washer/dryer, storage and is plumbed for a sink. Upstairs are two nice sized bedrooms and a tastefully updated 3pc bathroom. In the partially finished basement, there are 2 more bedrooms, a space for storage or a den, the bathroom is currently a 2pc with room for a shower/ tub, a huge rec room and more storage in the big closets at the back door. The yard is fully fenced with beautiful raised garden beds filled with blueberries, blackberries, raspberries and saskatoons. Book your showing today! This complex is 55+. (id:20009)
Property Details
| MLS® Number | 181502 |
| Property Type | Single Family |
| Community Name | Westsyde |
| Amenities Near By | Recreation, Golf Course |
| Community Features | Adult Oriented |
| Features | Flat Site |
Building
| Bathroom Total | 3 |
| Bedrooms Total | 5 |
| Appliances | Refrigerator, Washer & Dryer, Dishwasher, Window Coverings, Stove, Microwave |
| Construction Material | Wood Frame |
| Construction Style Attachment | Semi-detached |
| Cooling Type | Central Air Conditioning |
| Heating Fuel | Natural Gas |
| Heating Type | Forced Air, Furnace |
| Size Interior | 2284 Sqft |
| Type | Duplex |
Parking
| Garage | 2 |
Land
| Access Type | Easy Access |
| Acreage | No |
| Land Amenities | Recreation, Golf Course |
Rooms
| Level | Type | Length | Width | Dimensions |
|---|---|---|---|---|
| Above | 3pc Bathroom | Measurements not available | ||
| Above | Bedroom | 11 ft ,2 in | 8 ft ,1 in | 11 ft ,2 in x 8 ft ,1 in |
| Above | Bedroom | 11 ft ,2 in | 13 ft ,2 in | 11 ft ,2 in x 13 ft ,2 in |
| Basement | 2pc Bathroom | Measurements not available | ||
| Basement | Bedroom | 13 ft | 10 ft ,10 in | 13 ft x 10 ft ,10 in |
| Basement | Bedroom | 9 ft ,1 in | 13 ft ,6 in | 9 ft ,1 in x 13 ft ,6 in |
| Basement | Recreational, Games Room | 14 ft ,6 in | 18 ft | 14 ft ,6 in x 18 ft |
| Basement | Storage | 8 ft | 9 ft | 8 ft x 9 ft |
| Main Level | 4pc Ensuite Bath | Measurements not available | ||
| Main Level | Kitchen | 13 ft ,2 in | 12 ft ,2 in | 13 ft ,2 in x 12 ft ,2 in |
| Main Level | Dining Room | 12 ft | 11 ft | 12 ft x 11 ft |
| Main Level | Living Room | 12 ft ,2 in | 12 ft ,5 in | 12 ft ,2 in x 12 ft ,5 in |
| Main Level | Primary Bedroom | 11 ft ,4 in | 13 ft ,1 in | 11 ft ,4 in x 13 ft ,1 in |
| Main Level | Laundry Room | 6 ft ,6 in | 12 ft | 6 ft ,6 in x 12 ft |
https://www.realtor.ca/real-estate/27583480/16-2655-westsyde-rd-kamloops-westsyde
Interested?
Contact us for more information

Valerie Ferguson

800 Seymour St.
Kamloops, British Columbia V2C 2H5
(250) 374-1461
(866) 374-1461
(250) 374-0752
www.royallepagewestwin.ca/

