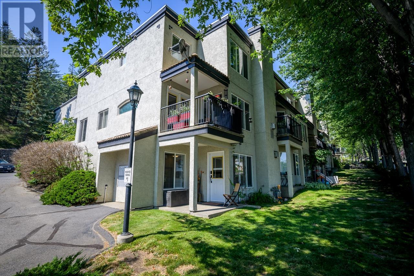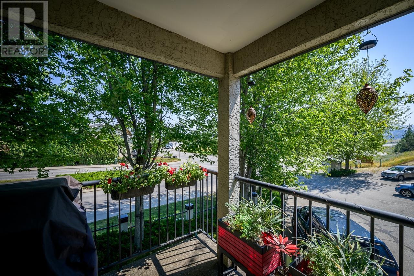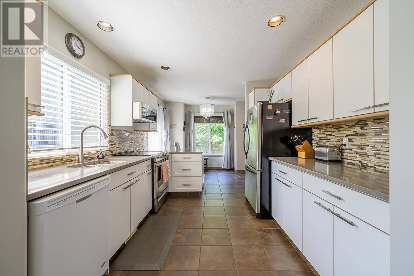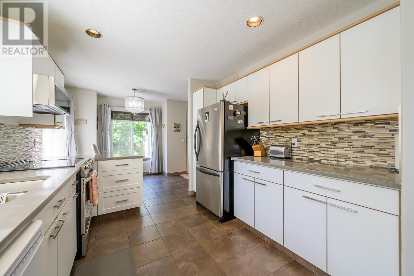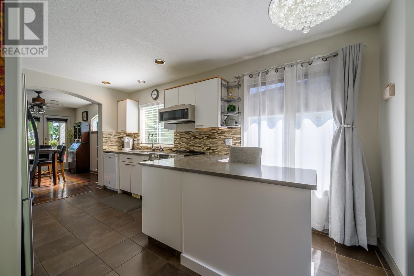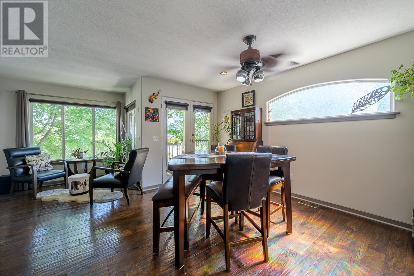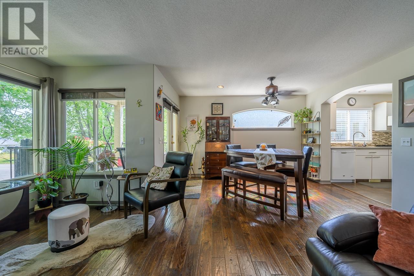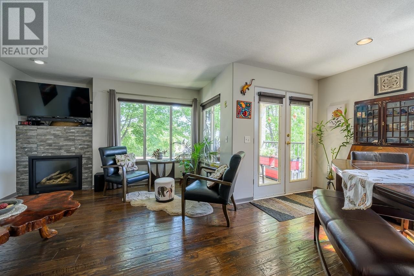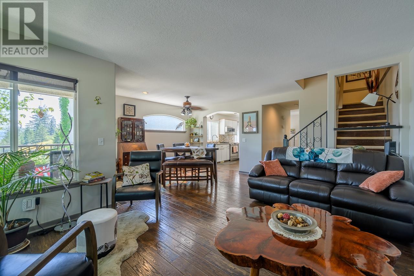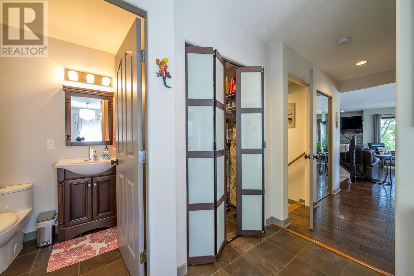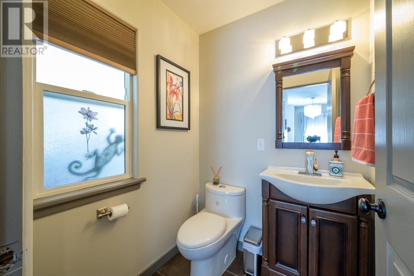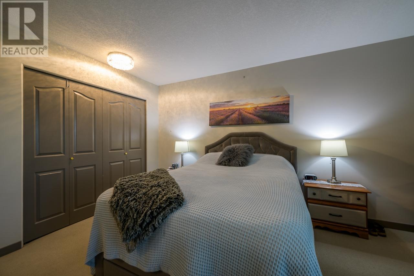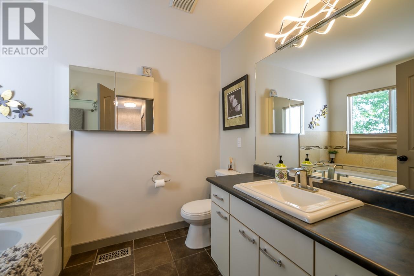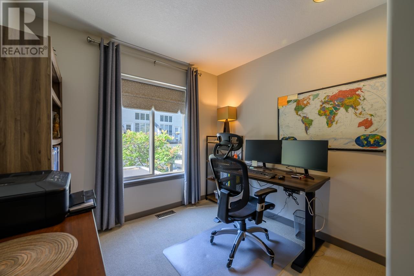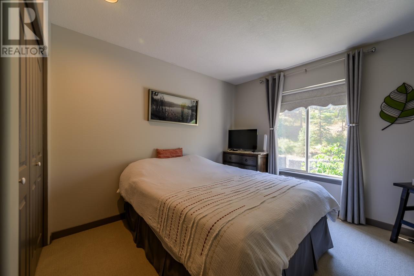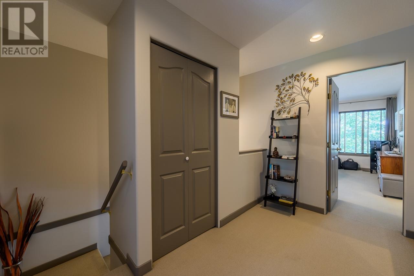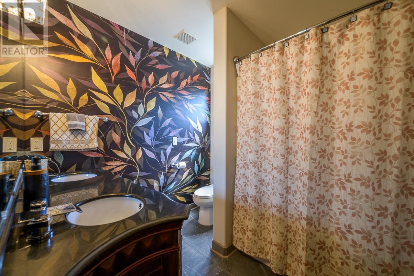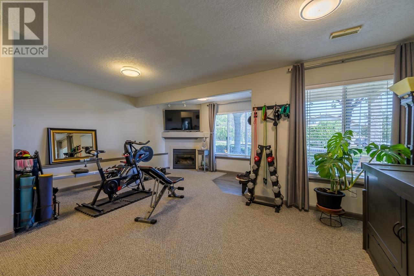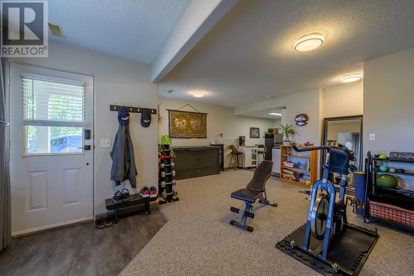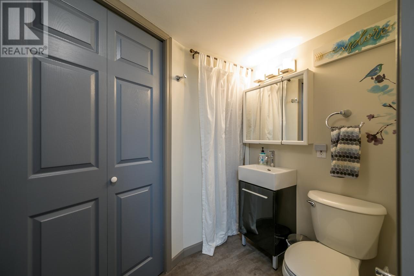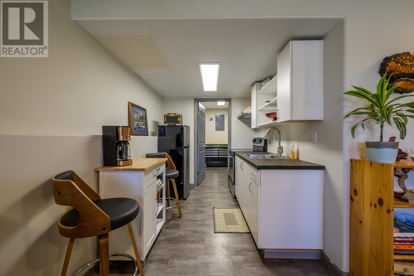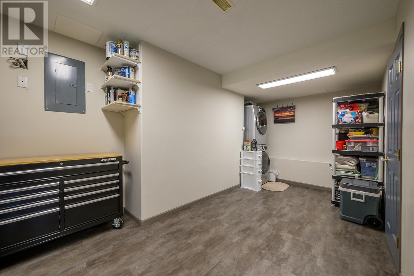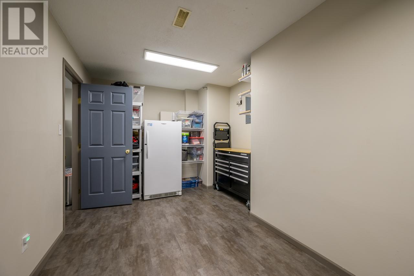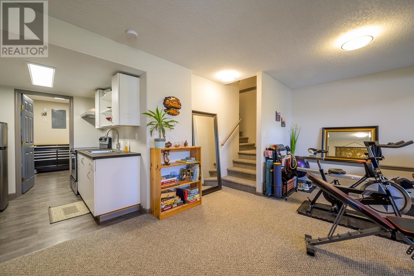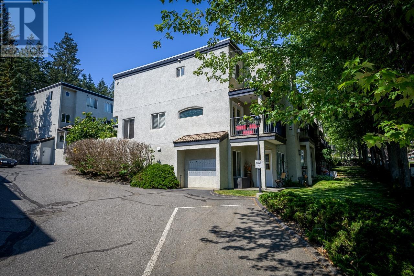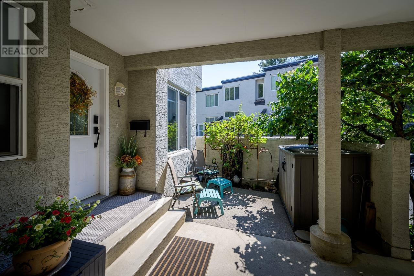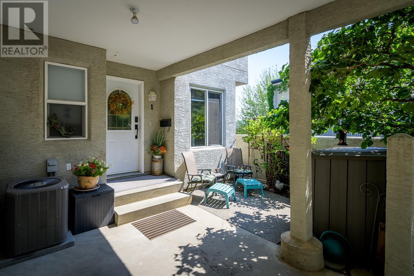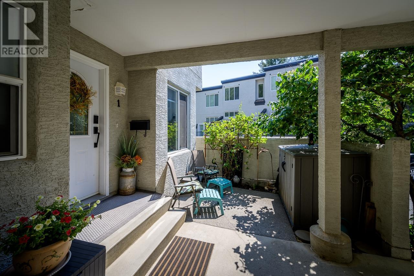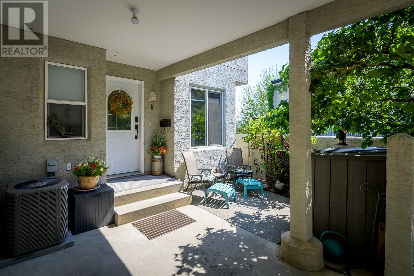1-411 Aberdeen Drive Kamloops, British Columbia V1S 1X2
4 Bedroom
3 Bathroom
2100 sqft
Basement Entry
Fireplace
Forced Air, Furnace
$554,900Maintenance,
$406.40 Monthly
Maintenance,
$406.40 MonthlyPantry has an additional washer/dryer hook up. 1 dog or 1 cat allowed - no size restriction. (id:20009)
Property Details
| MLS® Number | 179977 |
| Property Type | Single Family |
| Community Name | Aberdeen |
Building
| Bathroom Total | 3 |
| Bedrooms Total | 4 |
| Architectural Style | Basement Entry |
| Construction Material | Wood Frame |
| Construction Style Attachment | Attached |
| Fireplace Fuel | Gas |
| Fireplace Present | Yes |
| Fireplace Total | 2 |
| Fireplace Type | Conventional |
| Heating Fuel | Natural Gas |
| Heating Type | Forced Air, Furnace |
| Size Interior | 2100 Sqft |
| Type | Row / Townhouse |
Parking
| Carport |
Land
| Acreage | No |
| Size Irregular | 2084 |
| Size Total | 2084 Sqft |
| Size Total Text | 2084 Sqft |
Rooms
| Level | Type | Length | Width | Dimensions |
|---|---|---|---|---|
| Above | 4pc Bathroom | Measurements not available | ||
| Above | Bedroom | 12 ft ,3 in | 15 ft | 12 ft ,3 in x 15 ft |
| Above | Bedroom | 10 ft ,3 in | 10 ft | 10 ft ,3 in x 10 ft |
| Above | Bedroom | 8 ft ,10 in | 10 ft ,6 in | 8 ft ,10 in x 10 ft ,6 in |
| Basement | 4pc Bathroom | Measurements not available | ||
| Basement | Kitchen | 8 ft ,8 in | 7 ft | 8 ft ,8 in x 7 ft |
| Basement | Dining Room | 18 ft ,8 in | 8 ft | 18 ft ,8 in x 8 ft |
| Basement | Living Room | 18 ft ,8 in | 10 ft | 18 ft ,8 in x 10 ft |
| Basement | Bedroom | 18 ft | 7 ft ,7 in | 18 ft x 7 ft ,7 in |
| Main Level | 2pc Bathroom | Measurements not available | ||
| Main Level | Kitchen | 9 ft ,10 in | 10 ft ,2 in | 9 ft ,10 in x 10 ft ,2 in |
| Main Level | Dining Room | 11 ft ,8 in | 12 ft ,6 in | 11 ft ,8 in x 12 ft ,6 in |
| Main Level | Living Room | 12 ft ,2 in | 15 ft | 12 ft ,2 in x 15 ft |
| Main Level | Dining Nook | 5 ft ,6 in | 4 ft | 5 ft ,6 in x 4 ft |
https://www.realtor.ca/real-estate/27201101/1-411-aberdeen-drive-kamloops-aberdeen
Interested?
Contact us for more information

Indy Bal
Personal Real Estate Corporation
www.indybal.com/
https://www.facebook.com/IndyBal.RealEstate/

RE/MAX Real Estate (Kamloops)
258 Seymour Street
Kamloops, British Columbia V2C 2E5
258 Seymour Street
Kamloops, British Columbia V2C 2E5
(250) 374-3331
(250) 828-9544
https://www.remaxkamloops.ca/

