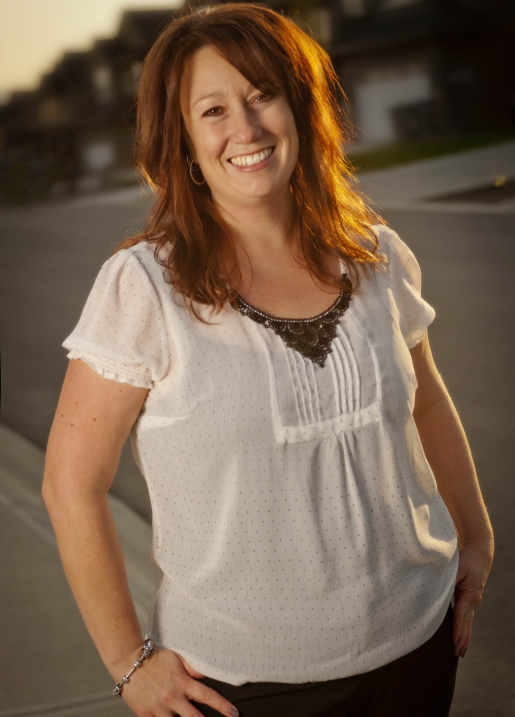1021 Norview Place Kamloops, British Columbia
$734,900
This stunning 2+1 bedroom, 3-bathroom home in Batchelor Heights offers incredible views of the city and surrounding mountains. The bright main floor features a spacious living/dining room with large windows that fill the space with natural light and showcase the breathtaking view. The kitchen is well-appointed with an eating nook and pass thru window. The primary bedroom includes a 3pc ensuite and french doors to the expansive sundeck for added convenience. An additional bedroom, 4pc bath and laundry round out the main floor. The lower level has an additional bedroom, 3pc bath, large versatile family room with gas f/p and ample storage. Step outside to enjoy the peaceful tiered backyard or take in the panoramic views from the upper deck. This home offers, 2 car garage, central vacuum, and 200 amp service and is located in a quiet, desirable neighborhood, just minutes from downtown Kamloops. (id:20009)
Property Details
| MLS® Number | 180811 |
| Property Type | Single Family |
| Community Name | Batchelor Heights |
| Amenities Near By | Shopping, Recreation |
| View Type | View |
Building
| Bathroom Total | 3 |
| Bedrooms Total | 3 |
| Appliances | Refrigerator, Central Vacuum, Washer & Dryer, Dishwasher, Window Coverings, Stove |
| Architectural Style | Ranch |
| Construction Material | Wood Frame |
| Construction Style Attachment | Detached |
| Cooling Type | Central Air Conditioning |
| Fireplace Present | Yes |
| Fireplace Total | 1 |
| Heating Fuel | Natural Gas |
| Heating Type | Forced Air, Furnace |
| Size Interior | 2562 Sqft |
| Type | House |
Parking
| Garage | 2 |
Land
| Access Type | Easy Access |
| Acreage | No |
| Land Amenities | Shopping, Recreation |
| Size Irregular | 6103 |
| Size Total | 6103 Sqft |
| Size Total Text | 6103 Sqft |
Rooms
| Level | Type | Length | Width | Dimensions |
|---|---|---|---|---|
| Basement | 3pc Bathroom | Measurements not available | ||
| Basement | Bedroom | 12 ft ,3 in | 14 ft ,8 in | 12 ft ,3 in x 14 ft ,8 in |
| Basement | Recreational, Games Room | 17 ft ,10 in | 28 ft ,6 in | 17 ft ,10 in x 28 ft ,6 in |
| Basement | Storage | 15 ft ,5 in | 16 ft ,3 in | 15 ft ,5 in x 16 ft ,3 in |
| Main Level | 4pc Bathroom | Measurements not available | ||
| Main Level | 3pc Ensuite Bath | Measurements not available | ||
| Main Level | Foyer | 7 ft ,7 in | 7 ft ,4 in | 7 ft ,7 in x 7 ft ,4 in |
| Main Level | Kitchen | 13 ft ,9 in | 13 ft ,6 in | 13 ft ,9 in x 13 ft ,6 in |
| Main Level | Dining Room | 9 ft ,5 in | 16 ft ,11 in | 9 ft ,5 in x 16 ft ,11 in |
| Main Level | Living Room | 12 ft ,7 in | 17 ft ,7 in | 12 ft ,7 in x 17 ft ,7 in |
| Main Level | Bedroom | 10 ft ,9 in | 11 ft ,9 in | 10 ft ,9 in x 11 ft ,9 in |
| Main Level | Primary Bedroom | 12 ft ,1 in | 14 ft ,11 in | 12 ft ,1 in x 14 ft ,11 in |
| Main Level | Laundry Room | 6 ft ,8 in | 5 ft ,7 in | 6 ft ,8 in x 5 ft ,7 in |







https://www.realtor.ca/real-estate/27386524/1021-norview-place-kamloops-batchelor-heights
Interested?
Contact us for more information

Tracy Moffett
www.tracymoffett.com

800 Seymour St.
Kamloops, British Columbia V2C 2H5
(250) 374-1461
(866) 374-1461
(250) 374-0752
www.royallepagewestwin.ca/



