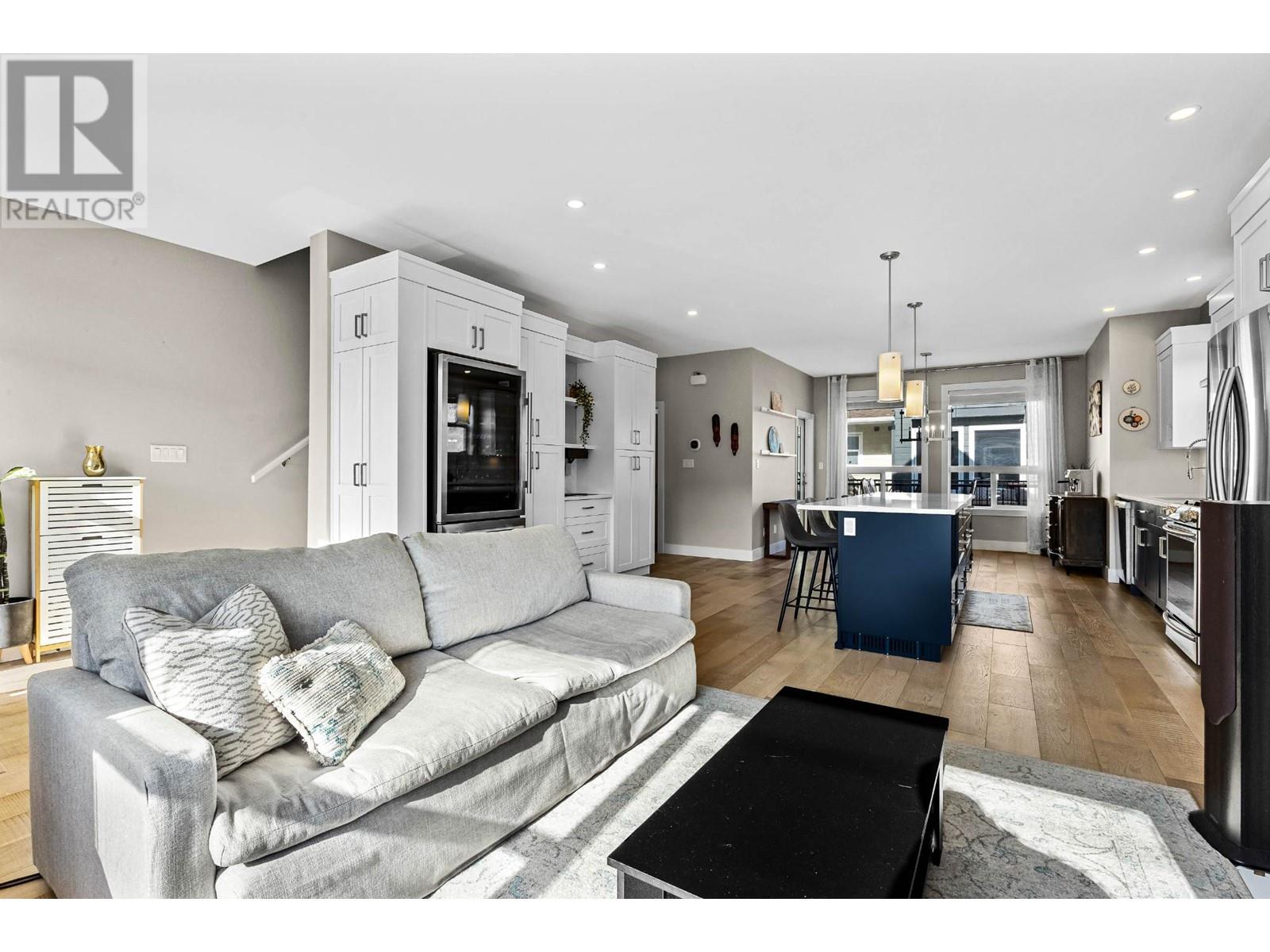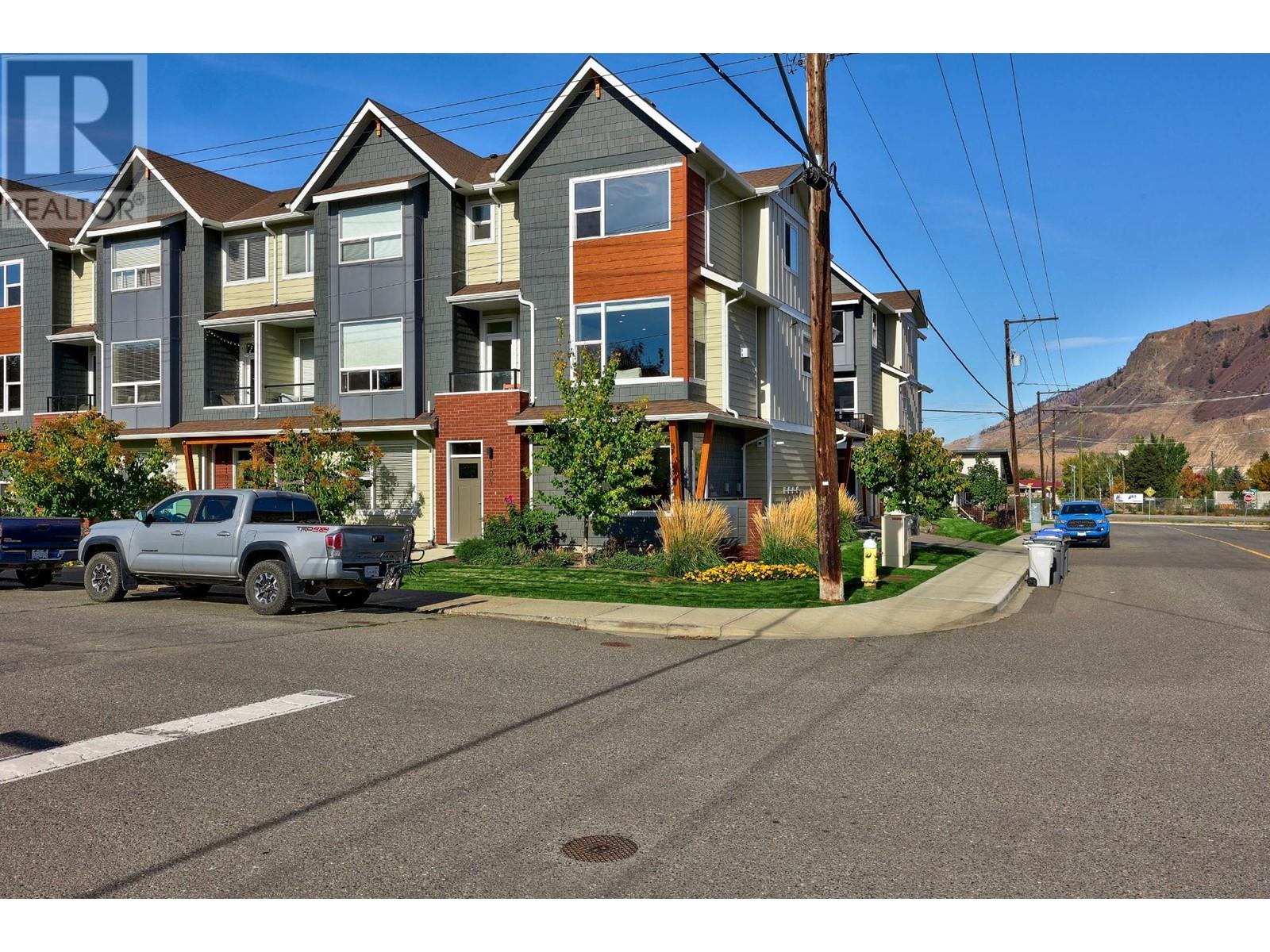104-370 9th Ave Kamloops, British Columbia V2C 0H9
$699,900Maintenance,
$322.23 Monthly
Maintenance,
$322.23 Monthly*photos tomorrow* If you're looking for a beautifully appointed and spacious townhome in downtown Kamloops that boasts a 21' x 21' double garage, two decks, four bedrooms, three bathrooms, high ceilings, and a natural gas fireplace close to everything downtown, here it is! You'll love the Excell custom cabinetry, open concept main floor, kitchen, dining area and living room. Enjoy the benefits of being a short stroll from parks, trails, and entertainment! Nearly 1800sq ft and boasting more light than other Sanoa Villas units because of the windows in this end unit! There's nothing else available in the city like this! Don't wait! (id:20009)
Property Details
| MLS® Number | 181366 |
| Property Type | Single Family |
| Community Name | South Kamloops |
| Amenities Near By | Shopping |
| Features | Central Location |
Building
| Bathroom Total | 3 |
| Bedrooms Total | 4 |
| Appliances | Refrigerator, Central Vacuum, Washer & Dryer, Dishwasher, Window Coverings, Stove |
| Construction Material | Wood Frame |
| Construction Style Attachment | Attached |
| Cooling Type | Central Air Conditioning |
| Fireplace Fuel | Gas |
| Fireplace Present | Yes |
| Fireplace Total | 1 |
| Fireplace Type | Conventional |
| Heating Fuel | Natural Gas |
| Heating Type | Forced Air, Furnace |
| Size Interior | 1792 Sqft |
| Type | Row / Townhouse |
Parking
| Garage | 2 |
Land
| Acreage | No |
| Land Amenities | Shopping |
Rooms
| Level | Type | Length | Width | Dimensions |
|---|---|---|---|---|
| Above | 4pc Bathroom | Measurements not available | ||
| Above | 4pc Ensuite Bath | Measurements not available | ||
| Above | Bedroom | 10 ft ,6 in | 10 ft | 10 ft ,6 in x 10 ft |
| Above | Bedroom | 12 ft ,4 in | 11 ft ,8 in | 12 ft ,4 in x 11 ft ,8 in |
| Above | Primary Bedroom | 11 ft ,6 in | 13 ft ,4 in | 11 ft ,6 in x 13 ft ,4 in |
| Basement | Bedroom | 13 ft ,11 in | 8 ft | 13 ft ,11 in x 8 ft |
| Basement | Foyer | 7 ft ,4 in | 4 ft | 7 ft ,4 in x 4 ft |
| Main Level | 2pc Bathroom | Measurements not available | ||
| Main Level | Dining Room | 9 ft ,6 in | 12 ft | 9 ft ,6 in x 12 ft |
| Main Level | Living Room | 13 ft ,6 in | 13 ft | 13 ft ,6 in x 13 ft |
| Main Level | Kitchen | 14 ft ,7 in | 17 ft ,5 in | 14 ft ,7 in x 17 ft ,5 in |
https://www.realtor.ca/real-estate/27534153/104-370-9th-ave-kamloops-south-kamloops
Interested?
Contact us for more information

Aaron Krausert
Personal Real Estate Corporation
askaaron.ca
https://www.facebook.com/pages/Ask-Aaron-Kamloops-Real-Estate/180727131988292
www.linkedin.com/pub/aaron-krausert/30/227/9b7
https://twitter.com/#!/search/users/aaron%20krausert

258 Seymour Street
Kamloops, British Columbia V2C 2E5
(250) 374-3331
(250) 828-9544
https://www.remaxkamloops.ca/





























