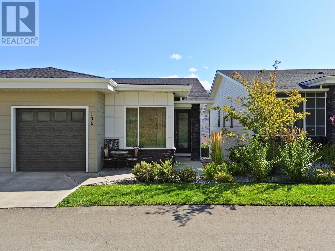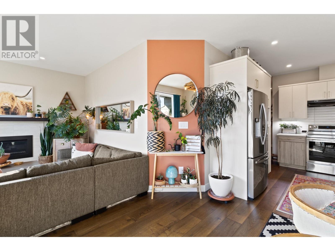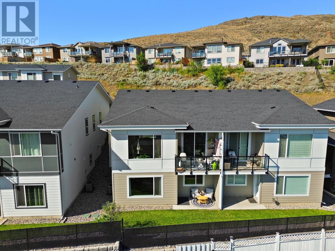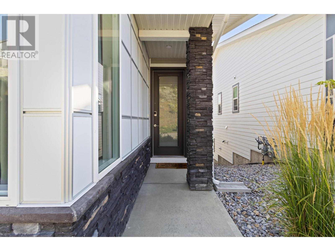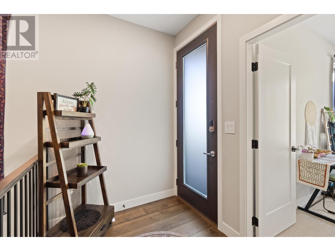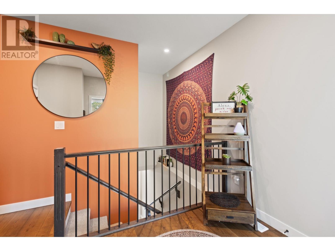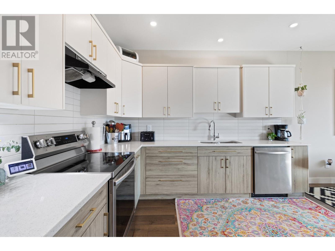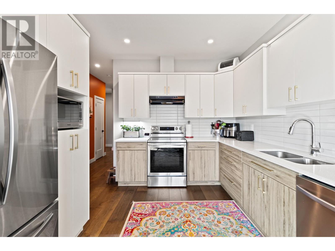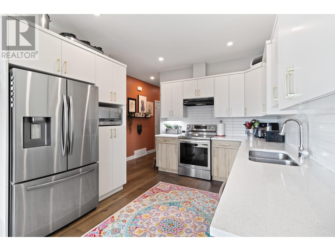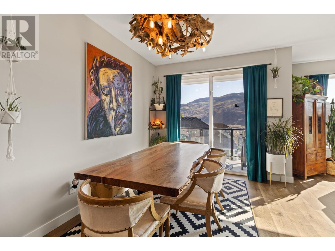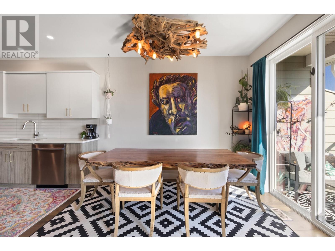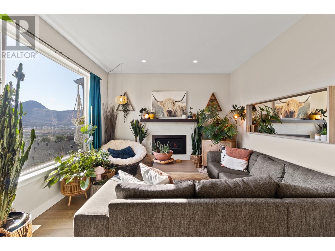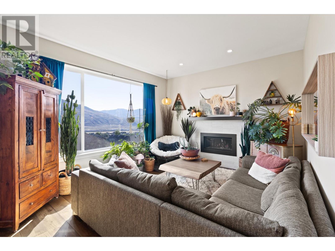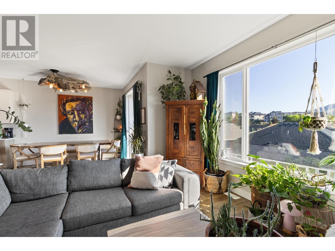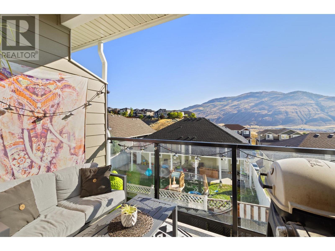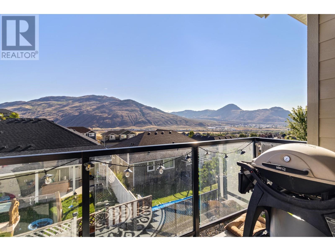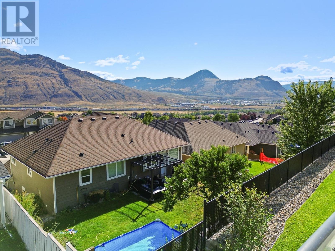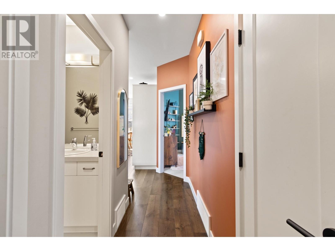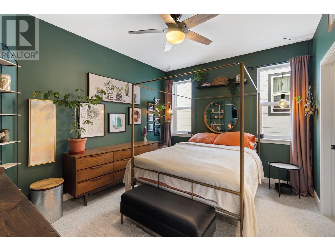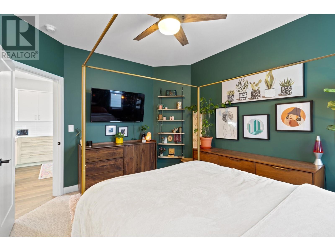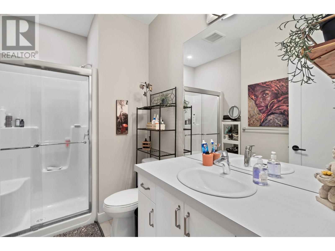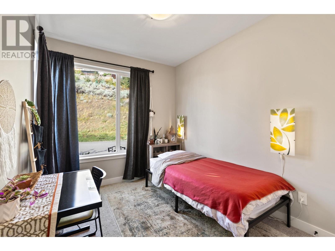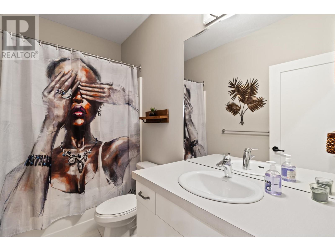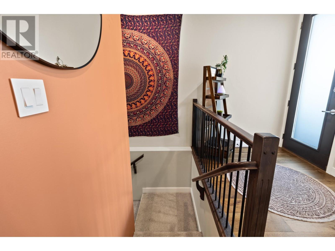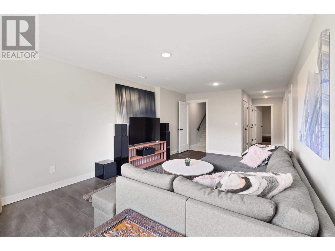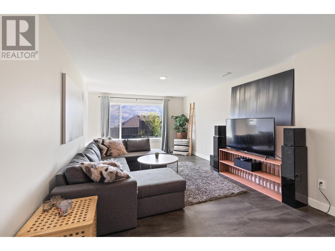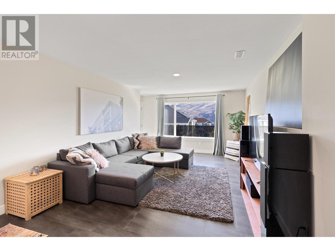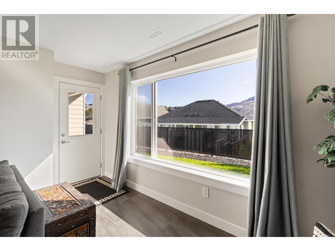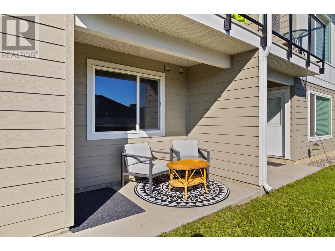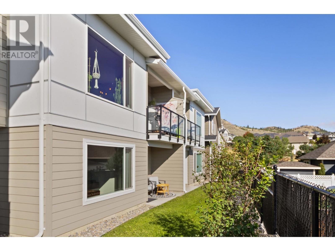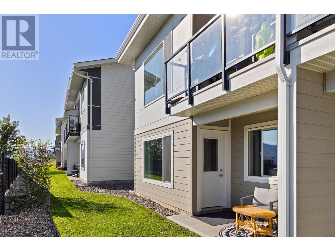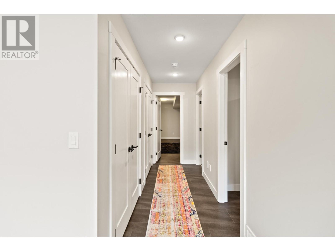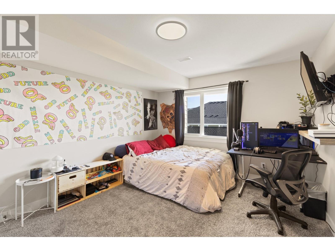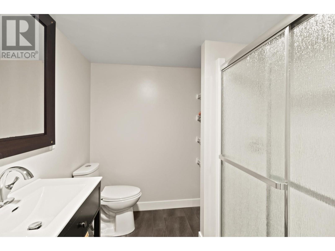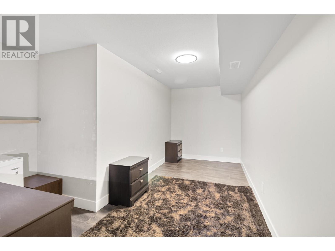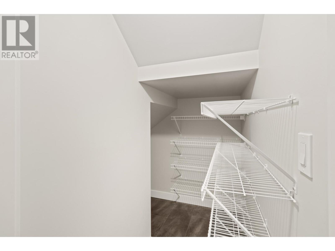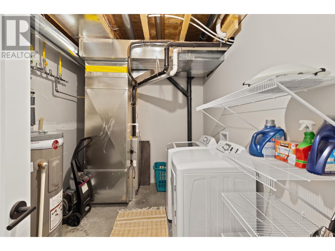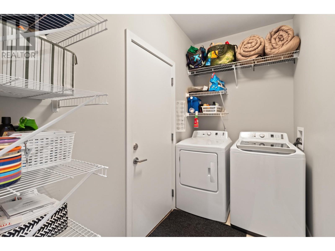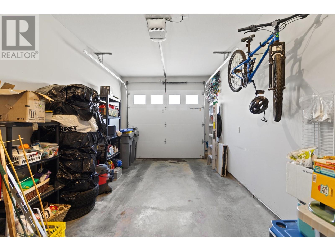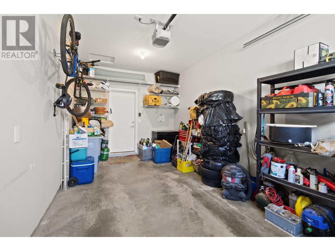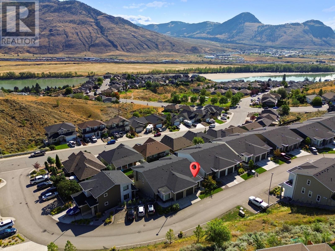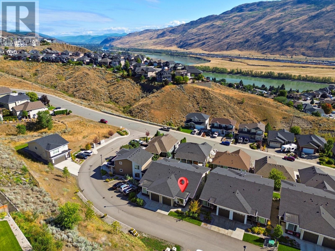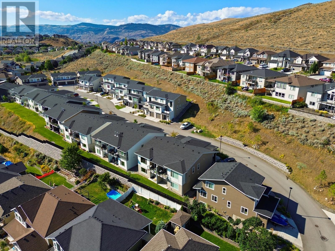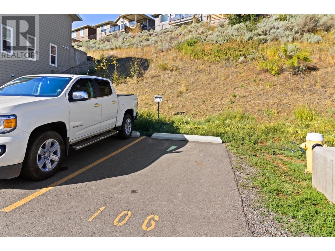106-2045 Stagecoach Drive Kamloops, British Columbia V2B 0H8
$669,900Maintenance,
$279.16 Monthly
Maintenance,
$279.16 MonthlyLevel entry rancher in sought after strata development in Batchelor Heights featuring over 2,100 square feet of living space and lovely views from the main floor. Enter through the main foyer and you will find the second bedroom or office. Walk along the main hall to the open kitchen space which leads to the dining room and living room with large picture window for natural light. There is a nice sized patio off the dining room with natural gas BBQ hook up. The main floor features hardwood flooring and ceramic tile throughout most of the living space. The primary bedroom is on the main floor. It includes a 3 piece ensuite and walk in closet. To round off the main floor there is a 4 piece bathroom, laundry room and access to the spacious single garage. The basement level is fully finished and includes 1 bedroom and den, a family room, a 3 piece bathroom, storage and an additional laundry room in the utility room. The basement level is a daylight walk out and leads to the second patio with grassy space. Other features include central a/c, additional assigned parking stall, pets and rentals allowed. Day before notice appreciated for showings. Dining room light fixture not included, seller will replace or credit. (id:20009)
Property Details
| MLS® Number | 180555 |
| Property Type | Single Family |
| Community Name | Batchelor Heights |
| Amenities Near By | Shopping, Recreation |
| Community Features | Quiet Area |
| Features | Central Location, Flat Site |
| Road Type | No Thru Road |
| View Type | Mountain View, River View, View |
Building
| Bathroom Total | 3 |
| Bedrooms Total | 3 |
| Appliances | Refrigerator, Washer & Dryer, Dishwasher, Stove |
| Architectural Style | Ranch |
| Construction Material | Wood Frame |
| Construction Style Attachment | Semi-detached |
| Cooling Type | Central Air Conditioning |
| Fireplace Fuel | Gas |
| Fireplace Present | Yes |
| Fireplace Total | 1 |
| Fireplace Type | Conventional |
| Heating Fuel | Natural Gas |
| Heating Type | Forced Air, Furnace |
| Size Interior | 2196 Sqft |
| Type | Duplex |
Parking
| Garage | 1 |
| Other |
Land
| Access Type | Easy Access |
| Acreage | No |
| Land Amenities | Shopping, Recreation |
Rooms
| Level | Type | Length | Width | Dimensions |
|---|---|---|---|---|
| Basement | 3pc Bathroom | Measurements not available | ||
| Basement | Bedroom | 10 ft ,8 in | 18 ft ,7 in | 10 ft ,8 in x 18 ft ,7 in |
| Basement | Laundry Room | 10 ft ,8 in | 7 ft ,11 in | 10 ft ,8 in x 7 ft ,11 in |
| Basement | Family Room | 14 ft ,6 in | 21 ft ,2 in | 14 ft ,6 in x 21 ft ,2 in |
| Basement | Den | 12 ft ,8 in | 19 ft ,5 in | 12 ft ,8 in x 19 ft ,5 in |
| Main Level | 4pc Bathroom | Measurements not available | ||
| Main Level | 3pc Ensuite Bath | Measurements not available | ||
| Main Level | Foyer | 10 ft ,7 in | 5 ft ,7 in | 10 ft ,7 in x 5 ft ,7 in |
| Main Level | Kitchen | 12 ft ,11 in | 11 ft ,7 in | 12 ft ,11 in x 11 ft ,7 in |
| Main Level | Dining Room | 9 ft ,6 in | 10 ft ,7 in | 9 ft ,6 in x 10 ft ,7 in |
| Main Level | Living Room | 14 ft ,6 in | 14 ft ,5 in | 14 ft ,6 in x 14 ft ,5 in |
| Main Level | Primary Bedroom | 12 ft ,11 in | 10 ft ,7 in | 12 ft ,11 in x 10 ft ,7 in |
| Main Level | Bedroom | 8 ft ,10 in | 11 ft | 8 ft ,10 in x 11 ft |
| Main Level | Laundry Room | 9 ft ,2 in | 5 ft ,1 in | 9 ft ,2 in x 5 ft ,1 in |
https://www.realtor.ca/real-estate/27333271/106-2045-stagecoach-drive-kamloops-batchelor-heights
Interested?
Contact us for more information

Kirsten Mason
Personal Real Estate Corporation
www.enjoykamloops.com/
https://www.facebook.com/pages/Kirsten-Mason-Team-Kamloops-Real-Estate/100956533311014
251 Harvey Ave
Kelowna, British Columbia V1Y 6C2
(250) 869-0101
(250) 869-1466
https://assurancerealty.c21.ca/

Kevin Bamsey
Personal Real Estate Corporation

251 Harvey Ave
Kelowna, British Columbia V1Y 6C2
(250) 869-0101
(250) 869-0105
https://assurancerealty.c21.ca/

