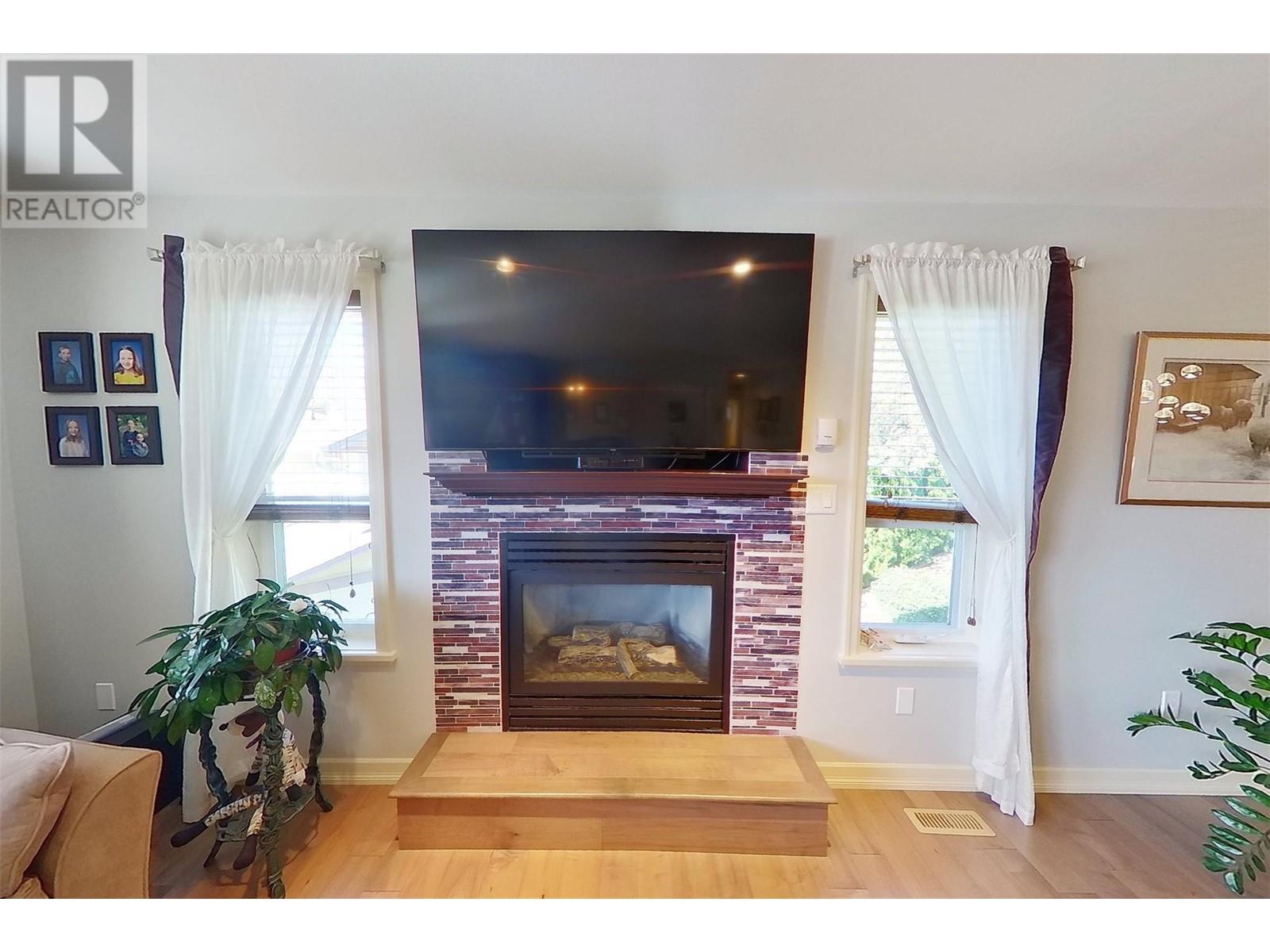1090 14 Avenue Se Salmon Arm, British Columbia V1E 2R5
$799,000
Discover this meticulously maintained 4-bedroom, 3-bathroom home, perfect for comfortable living and entertaining. The open floor plan features a spacious kitchen with an island and ample cabinet space. The private covered deck with access off the kitchen, is the perfect spot for BBQing, entertaining or a quiet evening. Relax in the living room by the cozy gas fireplace. The primary suite offers an ensuite with walk-in shower, and direct deck access. A versatile flex room, currently a music room, offers endless possibilities as an office, den, or playroom. Convenient main floor laundry, updated flooring, and fresh paint add to the appeal. The lower level boasts a large rec room, 2 bedrooms, bathroom, and storage, with hook-ups for a second washer. There's potential to suite this level with a separate entrance. Enjoy the convenience of a built-in vacuum, new water softener, double garage with 220 power and water bib. The fully landscaped property includes a shed, raised garden beds, in-ground sprinklers, and a private backyard on a quiet cul-de-sac in a great location walking distance to schools, and close to shopping and recreation. (id:20009)
Property Details
| MLS® Number | 10324476 |
| Property Type | Single Family |
| Neigbourhood | SE Salmon Arm |
| Features | Central Island |
| Parking Space Total | 2 |
Building
| Bathroom Total | 3 |
| Bedrooms Total | 4 |
| Constructed Date | 2008 |
| Construction Style Attachment | Detached |
| Cooling Type | Central Air Conditioning |
| Exterior Finish | Composite Siding |
| Fireplace Fuel | Gas |
| Fireplace Present | Yes |
| Fireplace Type | Unknown |
| Heating Type | Forced Air, See Remarks |
| Roof Material | Asphalt Shingle |
| Roof Style | Unknown |
| Stories Total | 2 |
| Size Interior | 2360 Sqft |
| Type | House |
| Utility Water | Municipal Water |
Parking
| Attached Garage | 2 |
Land
| Acreage | No |
| Landscape Features | Underground Sprinkler |
| Sewer | Municipal Sewage System |
| Size Irregular | 0.13 |
| Size Total | 0.13 Ac|under 1 Acre |
| Size Total Text | 0.13 Ac|under 1 Acre |
| Zoning Type | Unknown |
Rooms
| Level | Type | Length | Width | Dimensions |
|---|---|---|---|---|
| Lower Level | Recreation Room | 19' x 14'9'' | ||
| Lower Level | Full Bathroom | Measurements not available | ||
| Lower Level | Bedroom | 9'11'' x 10'6'' | ||
| Lower Level | Bedroom | 9'8'' x 12' | ||
| Main Level | Laundry Room | 5'8'' x 7'7'' | ||
| Main Level | Office | 9'10'' x 16'2'' | ||
| Main Level | Full Bathroom | Measurements not available | ||
| Main Level | Bedroom | 10' x 12'4'' | ||
| Main Level | Full Ensuite Bathroom | Measurements not available | ||
| Main Level | Primary Bedroom | 14' x 13'4'' | ||
| Main Level | Dining Room | 10'9'' x 11'9'' | ||
| Main Level | Living Room | 18'5'' x 16'9'' | ||
| Main Level | Kitchen | 11'2'' x 11'9'' |
https://www.realtor.ca/real-estate/27438679/1090-14-avenue-se-salmon-arm-se-salmon-arm
Interested?
Contact us for more information

Doris Mills
Personal Real Estate Corporation
dorismills.com/

#105-650 Trans Canada Hwy
Salmon Arm, British Columbia V1E 2S6
(250) 832-7051
(250) 832-2777
https://www.remaxshuswap.ca/











































