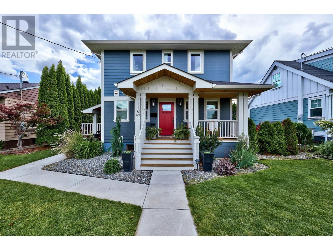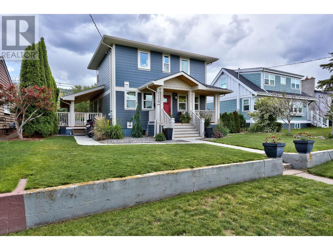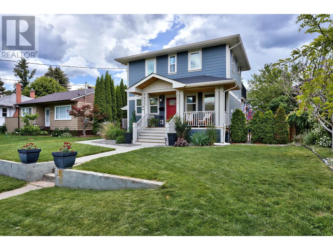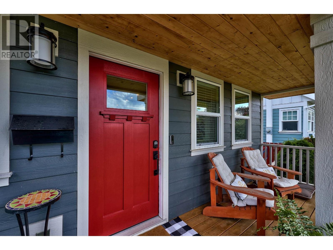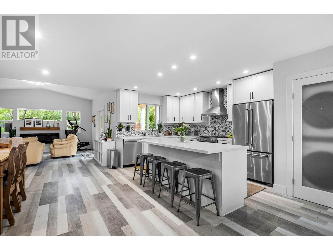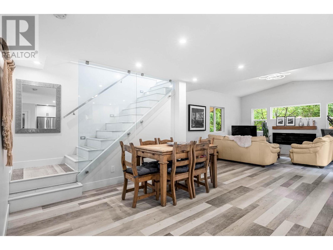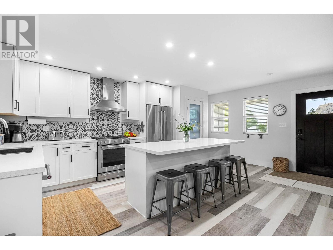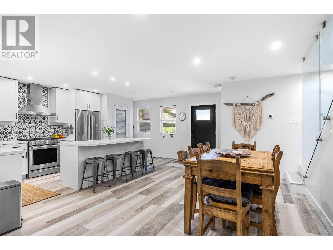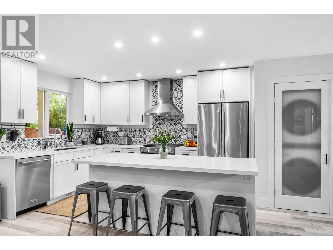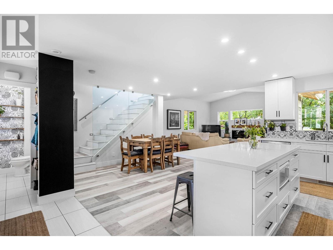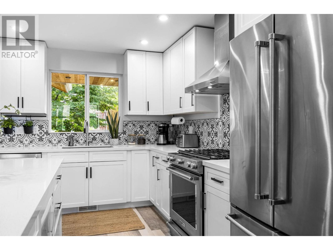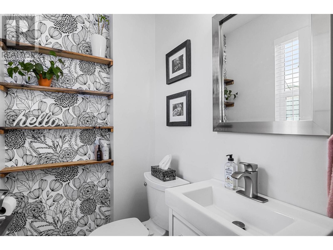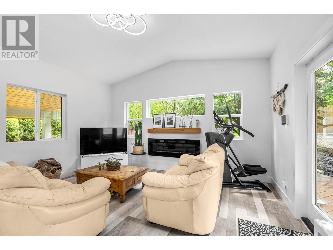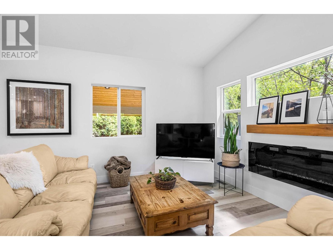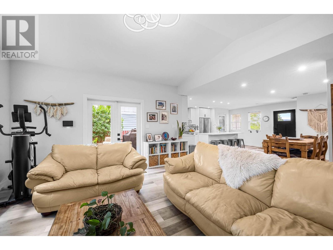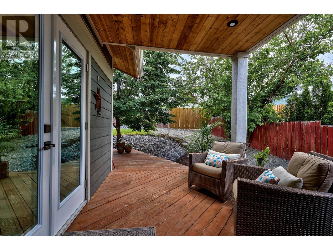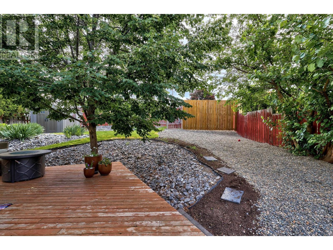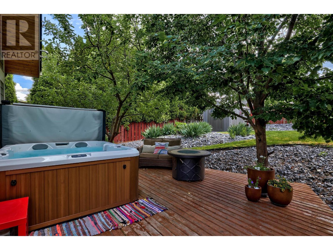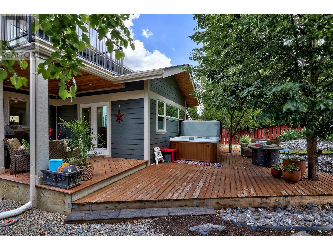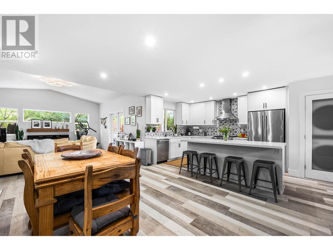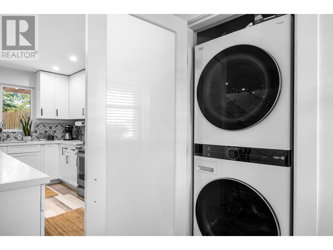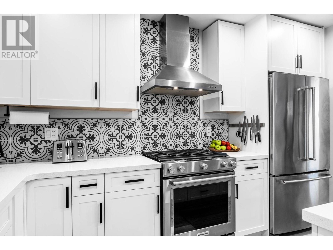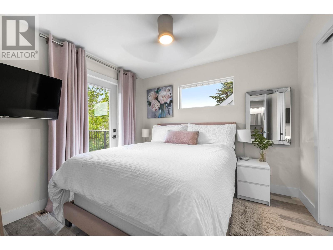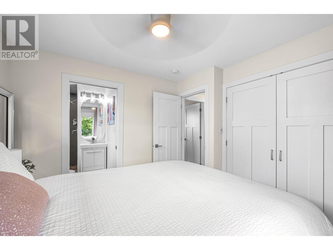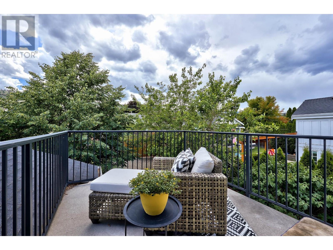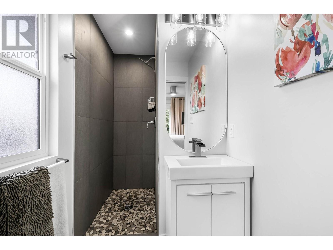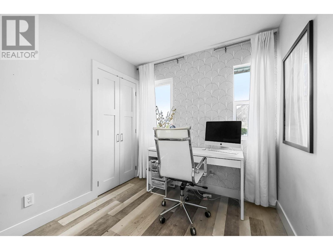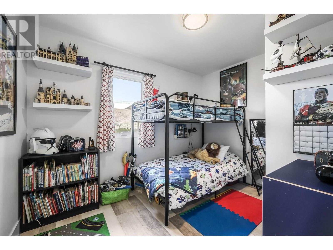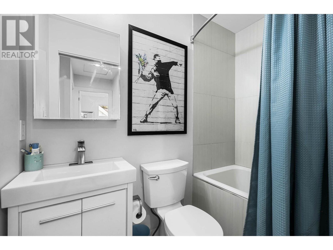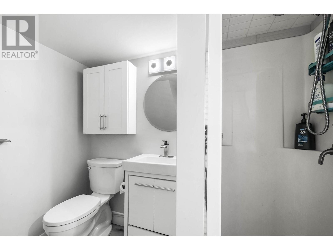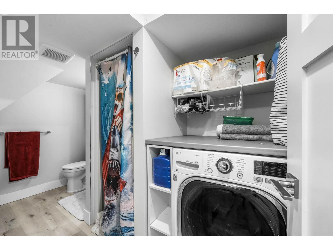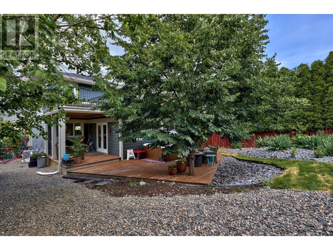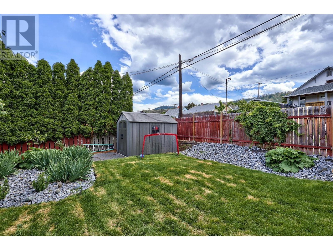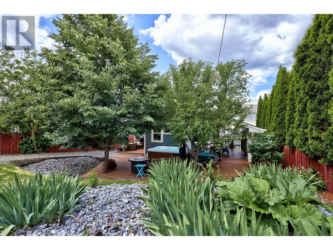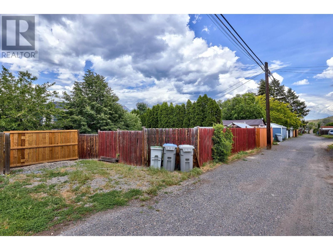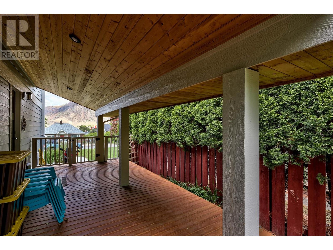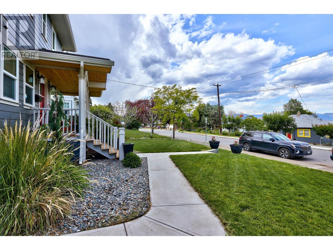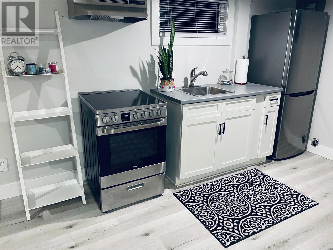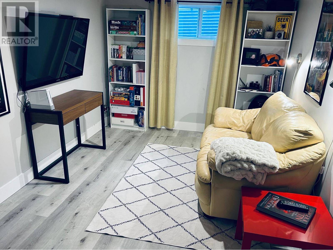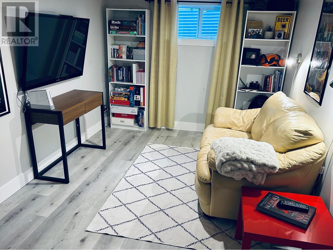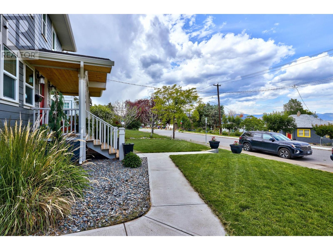1119 Pine Street Kamloops, British Columbia V2C 3A7
$1,029,000
Charming heritage-style home meets modern luxury in this 4-bedroom, 3.5-bath downtown Kamloops residence. Completely renovated in 2018, the open floor plan seamlessly blends classic features with contemporary conveniences. The kitchen boasts a 7-ft island, quartz counters, and high-end Frigidaire stainless-steel appliances. Natural light floods the vaulted living room through large windows. Step outside to the wrap-around deck, hot tub, fruit trees, and gardens for a tranquil retreat. Upstairs, 3 bedrooms share a full bathroom while the master suite includes a 3-piece ensuite and private outdoor deck. The fully finished basement offers a self-contained 1 bedroom suite with separate laundry, ideal for extended family or guests. Experience urban elegance and comfort in this inviting home. (id:20009)
Property Details
| MLS® Number | 179382 |
| Property Type | Single Family |
| Community Name | South Kamloops |
| Amenities Near By | Shopping, Recreation |
| Community Features | Quiet Area, Family Oriented |
| Features | Central Location, Flat Site |
| Road Type | Paved Road |
| Water Front Type | Waterfront Nearby |
Building
| Bathroom Total | 4 |
| Bedrooms Total | 4 |
| Appliances | Refrigerator, Washer & Dryer, Dishwasher, Hot Tub |
| Construction Material | Wood Frame |
| Construction Style Attachment | Detached |
| Cooling Type | Central Air Conditioning |
| Fireplace Present | Yes |
| Fireplace Total | 1 |
| Heating Fuel | Natural Gas |
| Heating Type | Forced Air, Furnace |
| Size Interior | 1725 Sqft |
| Type | House |
Parking
| Open | 1 |
| Other |
Land
| Access Type | Easy Access |
| Acreage | No |
| Land Amenities | Shopping, Recreation |
| Size Frontage | 50 Ft |
| Size Irregular | 50 X 120 |
| Size Total Text | 50 X 120 |
Rooms
| Level | Type | Length | Width | Dimensions |
|---|---|---|---|---|
| Above | 4pc Bathroom | Measurements not available | ||
| Above | 3pc Ensuite Bath | Measurements not available | ||
| Above | Primary Bedroom | 10 ft ,2 in | 10 ft ,3 in | 10 ft ,2 in x 10 ft ,3 in |
| Above | Bedroom | 7 ft ,10 in | 9 ft ,1 in | 7 ft ,10 in x 9 ft ,1 in |
| Above | Bedroom | 8 ft ,3 in | 10 ft ,11 in | 8 ft ,3 in x 10 ft ,11 in |
| Basement | 3pc Bathroom | Measurements not available | ||
| Basement | Kitchen | 9 ft ,6 in | 10 ft ,9 in | 9 ft ,6 in x 10 ft ,9 in |
| Basement | Living Room | 8 ft ,10 in | 12 ft ,5 in | 8 ft ,10 in x 12 ft ,5 in |
| Basement | Bedroom | 8 ft ,8 in | 11 ft ,5 in | 8 ft ,8 in x 11 ft ,5 in |
| Basement | Laundry Room | 4 ft ,4 in | 5 ft ,5 in | 4 ft ,4 in x 5 ft ,5 in |
| Main Level | 2pc Bathroom | Measurements not available | ||
| Main Level | Kitchen | 10 ft ,8 in | 17 ft ,1 in | 10 ft ,8 in x 17 ft ,1 in |
| Main Level | Living Room | 14 ft ,9 in | 15 ft ,1 in | 14 ft ,9 in x 15 ft ,1 in |
| Main Level | Dining Room | 7 ft ,10 in | 11 ft ,5 in | 7 ft ,10 in x 11 ft ,5 in |
| Main Level | Foyer | 4 ft ,1 in | 8 ft ,4 in | 4 ft ,1 in x 8 ft ,4 in |
https://www.realtor.ca/real-estate/27072485/1119-pine-street-kamloops-south-kamloops
Interested?
Contact us for more information
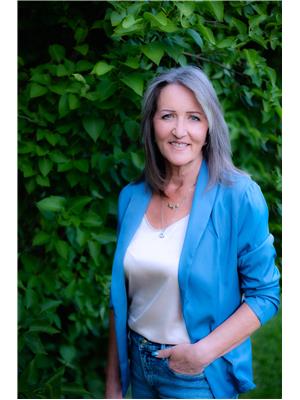
Donna Smith-Bradley
Personal Real Estate Corporation
www.donnasb.com/
826 Shuswap Ave
Chase, British Columbia V0E 1M0
(250) 679-7748

