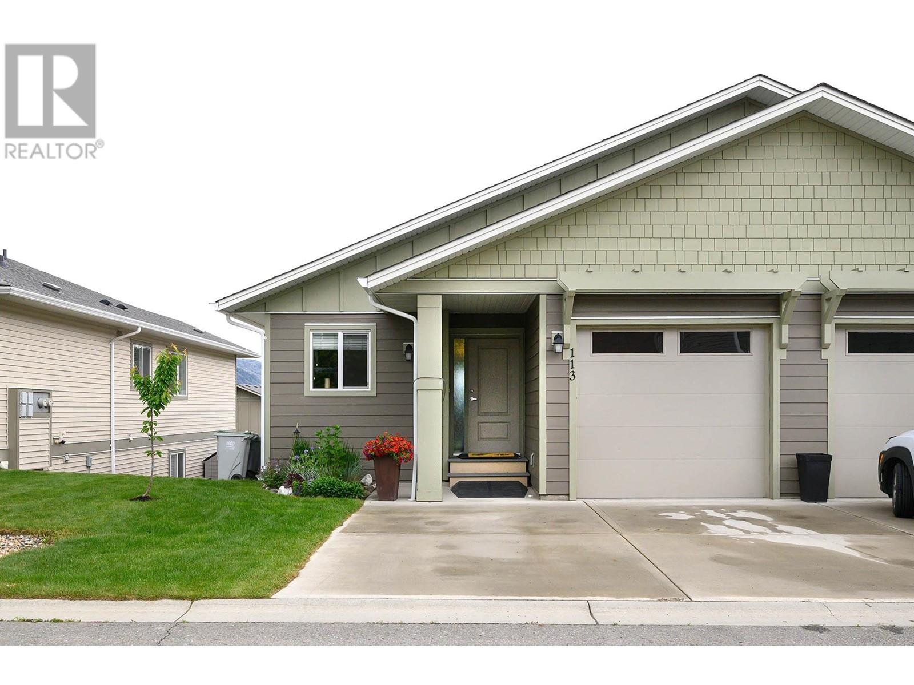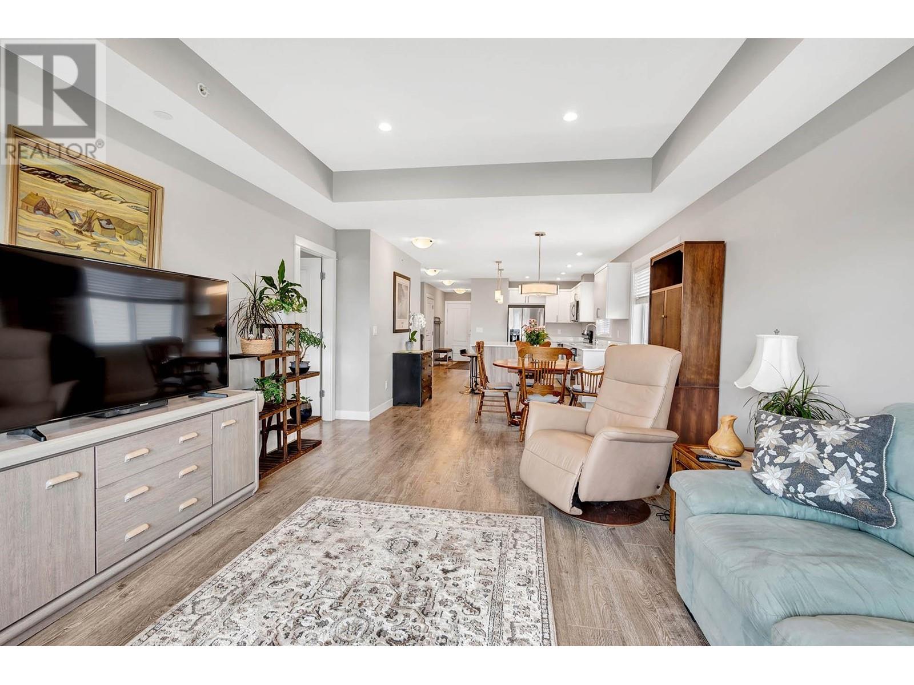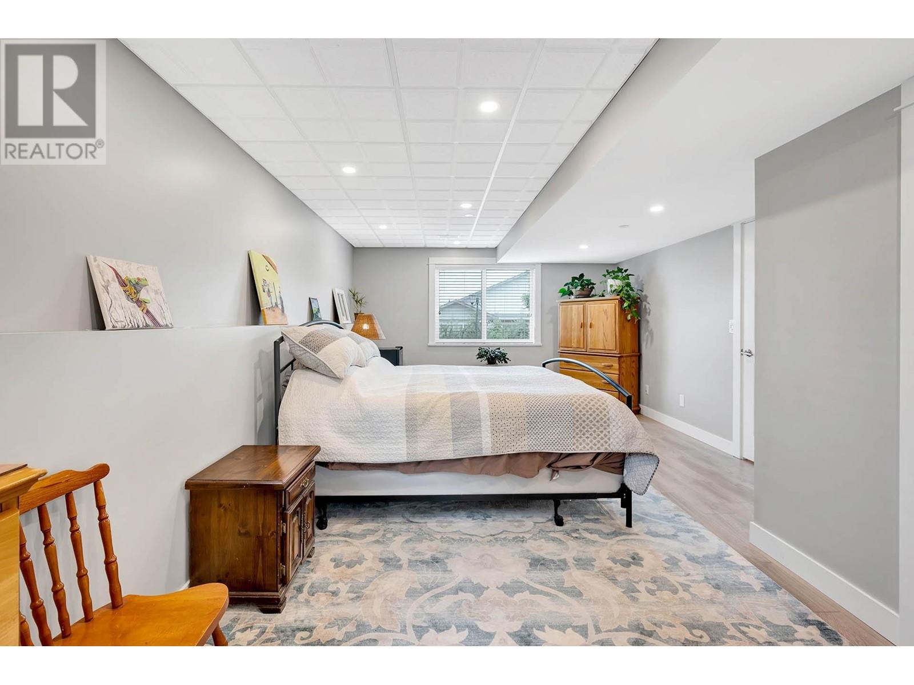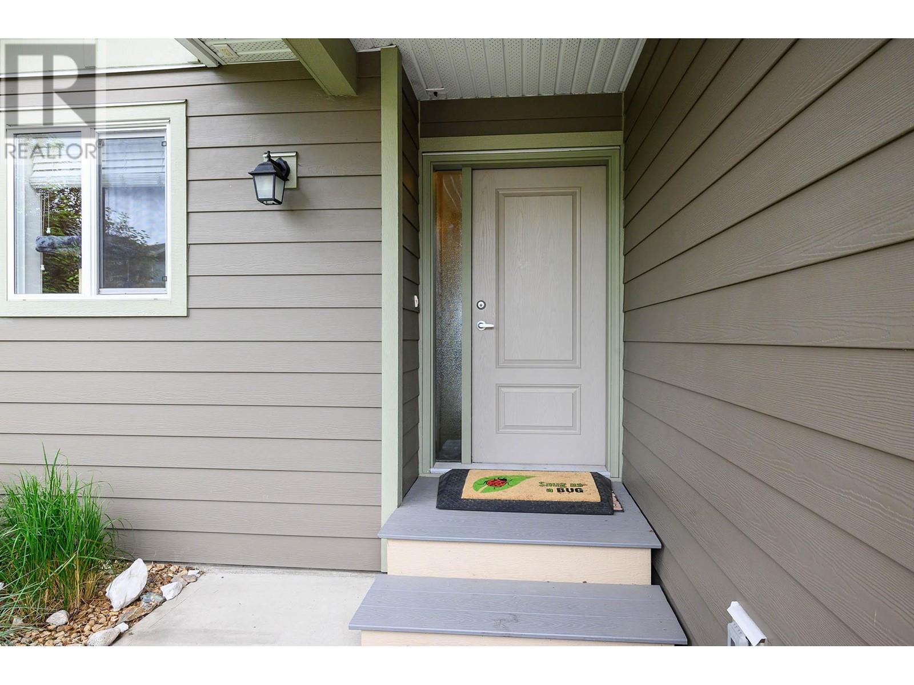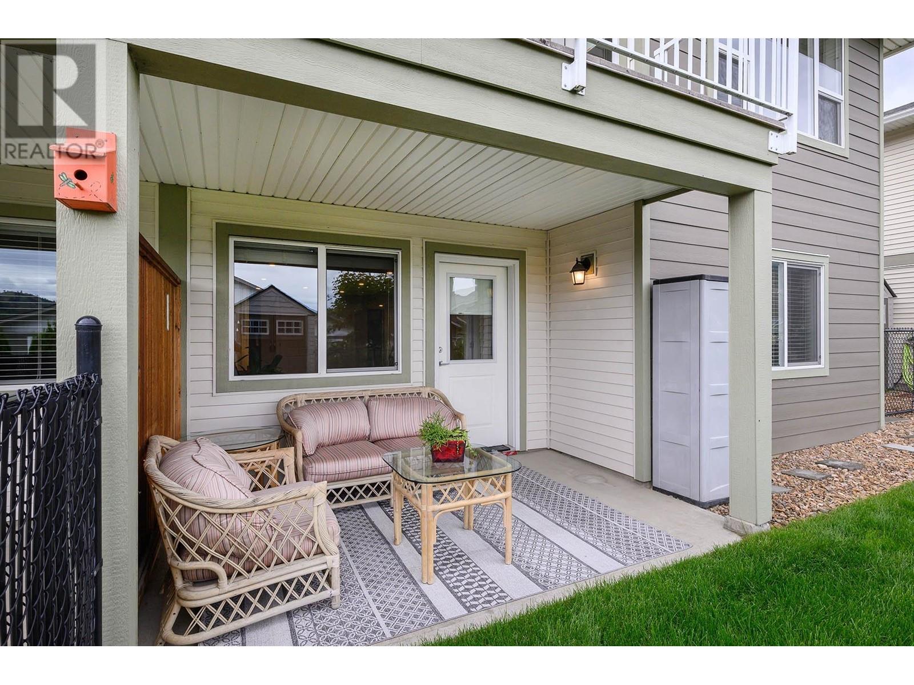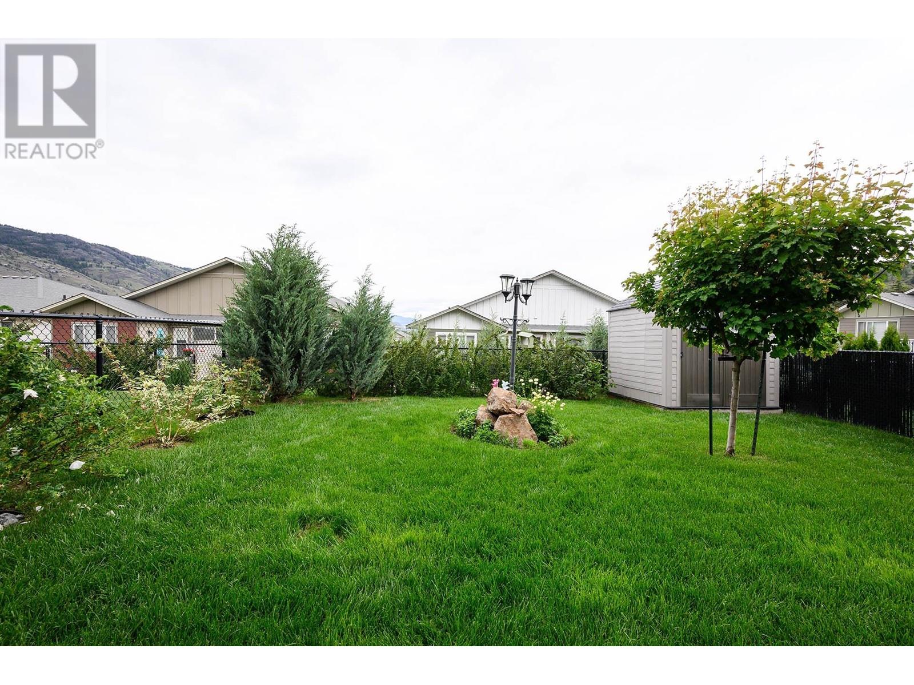113-8800 Dallas Drive Kamloops, British Columbia V2C 0G8
$589,900Maintenance,
$105 Monthly
Maintenance,
$105 MonthlyWelcome to the Burrows! Great starter or downsizer! This immaculate level entry 2+1 bedroom bareland strata 1/2 duplex style features 3 bathrooms inclusive of a 5 piece ensuite with heated floors & walk-in closet in main bedroom. Bright open concept kitchen with quartz counter tops, large island for extra storage & seating, diningroom, livingroom with access to a sundeck enjoying the beautiful view east of town. Nice bright walkout basement with a spacious recroom, bedroom, 3 piece bathroom down with heated floors and hygienic jetted tub, storage room and laundry. Nice patio and fenced yard with shed and u/g sprinklers. Includes 6 appliances, c/air, roughed in vac and single garage. Bareland strata fee of $100/month. A must to view this great home & location! (id:20009)
Property Details
| MLS® Number | 181043 |
| Property Type | Single Family |
| Community Name | Dallas |
| Amenities Near By | Shopping, Recreation, Golf Course |
| View Type | Mountain View |
| Water Front Type | Waterfront Nearby |
Building
| Bathroom Total | 3 |
| Bedrooms Total | 3 |
| Appliances | Refrigerator, Washer & Dryer, Dishwasher, Window Coverings, Stove, Microwave |
| Architectural Style | Ranch |
| Construction Material | Wood Frame |
| Construction Style Attachment | Semi-detached |
| Cooling Type | Central Air Conditioning |
| Heating Fuel | Natural Gas |
| Heating Type | Forced Air, Furnace |
| Size Interior | 2226 Sqft |
| Type | Duplex |
Parking
| Garage | 1 |
Land
| Acreage | No |
| Land Amenities | Shopping, Recreation, Golf Course |
| Size Irregular | 3484 |
| Size Total | 3484 Sqft |
| Size Total Text | 3484 Sqft |
Rooms
| Level | Type | Length | Width | Dimensions |
|---|---|---|---|---|
| Basement | 4pc Bathroom | Measurements not available | ||
| Basement | Bedroom | 21 ft ,10 in | 12 ft | 21 ft ,10 in x 12 ft |
| Basement | Recreational, Games Room | 25 ft | 12 ft ,7 in | 25 ft x 12 ft ,7 in |
| Basement | Laundry Room | 7 ft ,8 in | 6 ft ,2 in | 7 ft ,8 in x 6 ft ,2 in |
| Basement | Storage | 12 ft ,2 in | 11 ft | 12 ft ,2 in x 11 ft |
| Main Level | 3pc Bathroom | Measurements not available | ||
| Main Level | 5pc Ensuite Bath | Measurements not available | ||
| Main Level | Living Room | 16 ft | 12 ft ,10 in | 16 ft x 12 ft ,10 in |
| Main Level | Dining Room | 11 ft ,4 in | 10 ft | 11 ft ,4 in x 10 ft |
| Main Level | Kitchen | 14 ft ,4 in | 11 ft ,2 in | 14 ft ,4 in x 11 ft ,2 in |
| Main Level | Bedroom | 8 ft ,6 in | 10 ft ,2 in | 8 ft ,6 in x 10 ft ,2 in |
| Main Level | Bedroom | 11 ft ,8 in | 13 ft ,11 in | 11 ft ,8 in x 13 ft ,11 in |
https://www.realtor.ca/real-estate/27449600/113-8800-dallas-drive-kamloops-dallas
Interested?
Contact us for more information

Helen Ralph
Personal Real Estate Corporation
www.helenralph.com

258 Seymour Street
Kamloops, British Columbia V2C 2E5
(250) 374-3331
(250) 828-9544
https://www.remaxkamloops.ca/

Chris Ralph
Personal Real Estate Corporation

258 Seymour Street
Kamloops, British Columbia V2C 2E5
(250) 374-3331
(250) 828-9544
https://www.remaxkamloops.ca/

