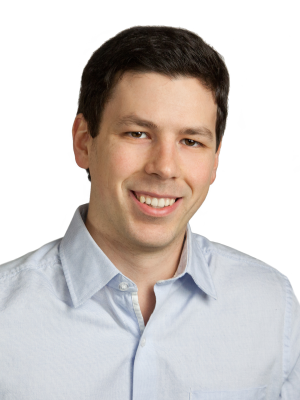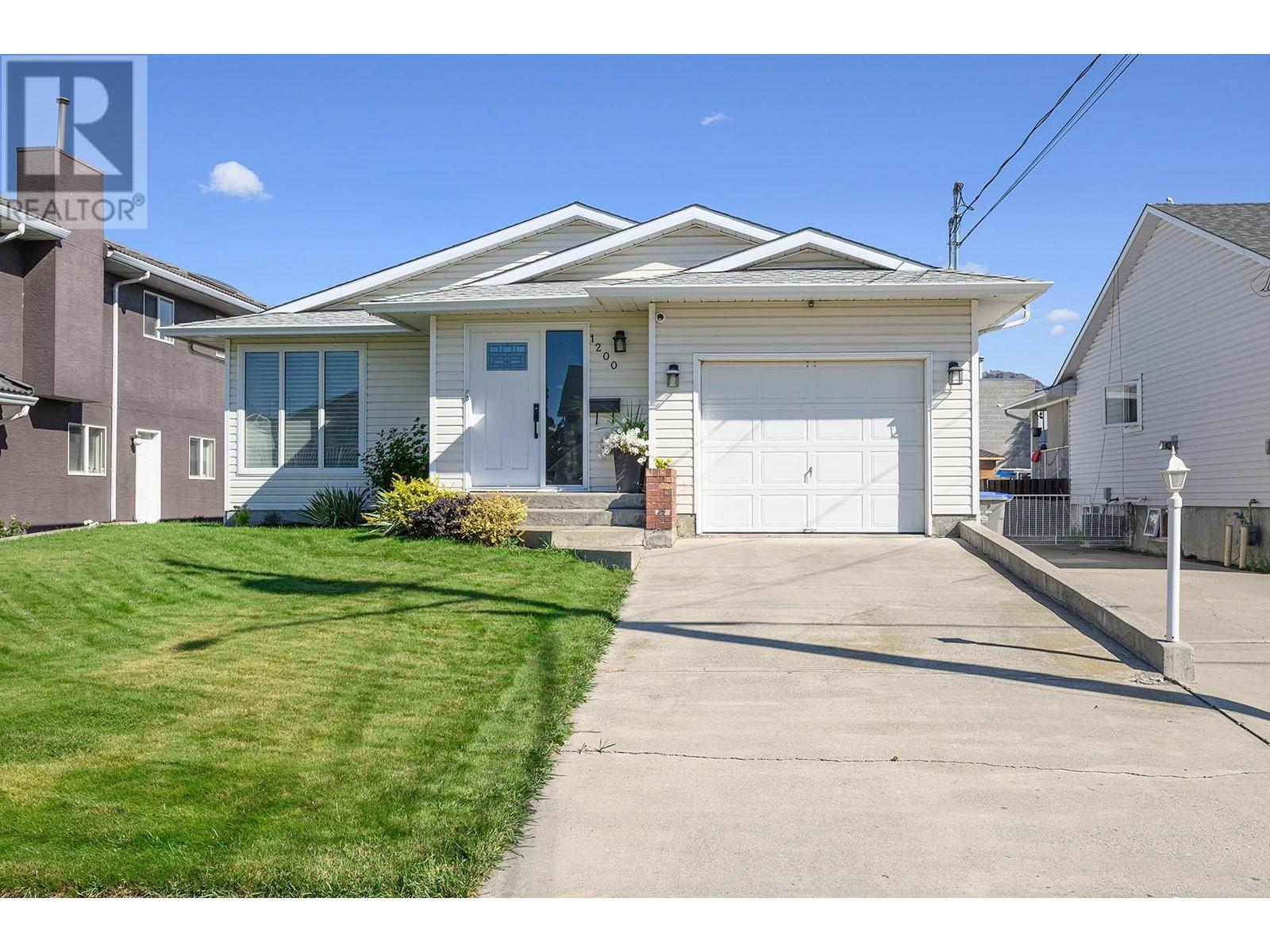1200 13th Street Kamloops, British Columbia V2B 8K3
$699,900
Immaculate 1 owner home with 2+1 bedrooms and 3 bathrooms in a great central Brocklehurst location. Main floor features an open concept living room, dining room with access to a covered sundeck, kitchen was updated quartz countertops, and hardwood flooring. Two bedrooms up, 4 piece main bathroom and good sized main bedroom with walk-in closet + 4 piece ensuite. Full basement with 1 bedroom, 4 piece ensuite, cozy recroom with gas fireplace, den, laundry, and separate entry. Single garage with great parking out front including approximately 20x30 wired and detached shop with separate refrigerator/cooler room. Private and fenced back yard also has a patio, gazebo, and watered raised garden beds. Includes 5 appliances, central air, and underground sprinklers. A must to view (id:20009)
Property Details
| MLS® Number | 180926 |
| Property Type | Single Family |
| Community Name | Brocklehurst |
| Amenities Near By | Shopping, Recreation, Golf Course |
| View Type | Mountain View |
Building
| Bathroom Total | 3 |
| Bedrooms Total | 3 |
| Appliances | Refrigerator, Washer & Dryer, Dishwasher, Window Coverings, Stove |
| Architectural Style | Ranch |
| Construction Material | Wood Frame |
| Construction Style Attachment | Detached |
| Cooling Type | Central Air Conditioning |
| Fireplace Fuel | Gas |
| Fireplace Present | Yes |
| Fireplace Total | 1 |
| Fireplace Type | Conventional |
| Heating Fuel | Natural Gas |
| Heating Type | Forced Air, Furnace |
| Size Interior | 2468 Sqft |
| Type | House |
Parking
| Garage | 1 |
| Detached Garage | |
| Other |
Land
| Acreage | No |
| Land Amenities | Shopping, Recreation, Golf Course |
Rooms
| Level | Type | Length | Width | Dimensions |
|---|---|---|---|---|
| Basement | 4pc Ensuite Bath | Measurements not available | ||
| Basement | Bedroom | 11 ft | 14 ft ,3 in | 11 ft x 14 ft ,3 in |
| Basement | Recreational, Games Room | 17 ft | 22 ft ,6 in | 17 ft x 22 ft ,6 in |
| Basement | Den | 12 ft ,3 in | 5 ft ,8 in | 12 ft ,3 in x 5 ft ,8 in |
| Basement | Laundry Room | 10 ft ,7 in | 9 ft ,9 in | 10 ft ,7 in x 9 ft ,9 in |
| Main Level | 4pc Bathroom | Measurements not available | ||
| Main Level | 4pc Ensuite Bath | Measurements not available | ||
| Main Level | Living Room | 15 ft | 11 ft | 15 ft x 11 ft |
| Main Level | Dining Room | 9 ft | 11 ft ,4 in | 9 ft x 11 ft ,4 in |
| Main Level | Kitchen | 8 ft ,4 in | 13 ft | 8 ft ,4 in x 13 ft |
| Main Level | Bedroom | 15 ft ,6 in | 11 ft ,8 in | 15 ft ,6 in x 11 ft ,8 in |
| Main Level | Bedroom | 11 ft ,8 in | 8 ft ,10 in | 11 ft ,8 in x 8 ft ,10 in |
https://www.realtor.ca/real-estate/27419985/1200-13th-street-kamloops-brocklehurst
Interested?
Contact us for more information

Helen Ralph
Personal Real Estate Corporation
www.helenralph.com

258 Seymour Street
Kamloops, British Columbia V2C 2E5
(250) 374-3331
(250) 828-9544
https://www.remaxkamloops.ca/

Chris Ralph
Personal Real Estate Corporation

258 Seymour Street
Kamloops, British Columbia V2C 2E5
(250) 374-3331
(250) 828-9544
https://www.remaxkamloops.ca/






















































