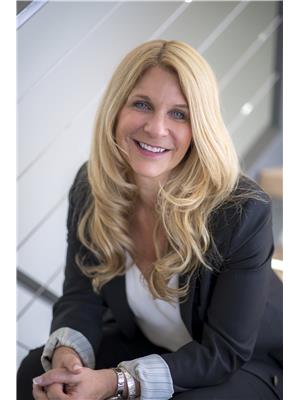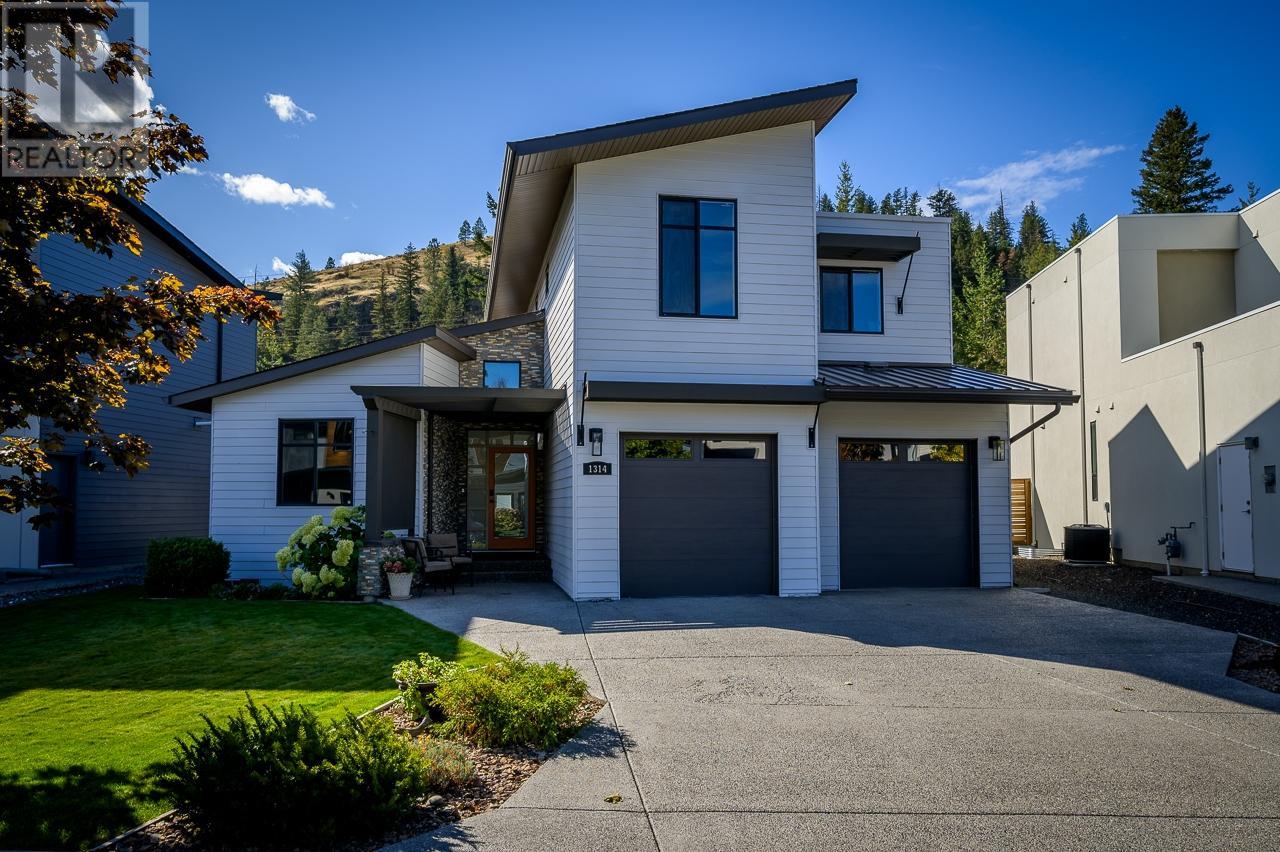1314 Rockcress Drive Kamloops, British Columbia V2E 0B4
$1,125,000
Nestled within the peaceful, family-oriented Hidden Trails of Kenna Cartwright Park, this stunning custom-designed home offers comfort, style, and convenience. This two-story home with a finished basement has a modern kitchen featuring sleek Quartz countertops, under-mount lighting, and a new tile backsplash. A newly added butler's pantry, complete with a sink, bar fridge, and custom maple barn door, provides extra storage. Upstairs, the home features three generously sized bedrooms, including a luxurious primary bedroom with his and her closets and two refreshed bathrooms. New carpet, modern light fixtures, and fresh paint throughout the home add to its overall appeal. The laundry and powder rooms have been fully upgraded, and a new mudroom adds even more functionality for busy families. The fully finished basement is an entertainer's dream, offering a large media room with surround sound, a bar, and an additional bedroom with a walk-in closet and bathroom. A state-of-the-art Control 4 system manages the home's sound system, allowing you to control audio in the kitchen, living room, gym area, and back patio. This home's exterior has been freshly painted, and recent upgrades include a new hot water tank, a new tiled feature wall and fireplace in the living room, a custom mantle with built-in electrical, and a new gas range with a warming drawer. Book a showing today! (id:20009)
Property Details
| MLS® Number | 181358 |
| Property Type | Single Family |
| Community Name | Dufferin/Southgate |
Building
| Bathroom Total | 4 |
| Bedrooms Total | 4 |
| Construction Material | Wood Frame |
| Construction Style Attachment | Detached |
| Fireplace Present | Yes |
| Fireplace Total | 1 |
| Heating Fuel | Natural Gas |
| Heating Type | Forced Air, Furnace |
| Size Interior | 2911 Sqft |
| Type | House |
Parking
| Garage | 2 |
Land
| Acreage | No |
| Size Irregular | 5929 |
| Size Total | 5929 Sqft |
| Size Total Text | 5929 Sqft |
Rooms
| Level | Type | Length | Width | Dimensions |
|---|---|---|---|---|
| Above | 4pc Bathroom | Measurements not available | ||
| Above | 3pc Ensuite Bath | Measurements not available | ||
| Above | Primary Bedroom | 17 ft ,8 in | 11 ft | 17 ft ,8 in x 11 ft |
| Above | Bedroom | 13 ft | 9 ft | 13 ft x 9 ft |
| Above | Bedroom | 11 ft | 9 ft | 11 ft x 9 ft |
| Basement | 3pc Bathroom | Measurements not available | ||
| Basement | Bedroom | 15 ft | 9 ft ,6 in | 15 ft x 9 ft ,6 in |
| Basement | Other | 9 ft | 12 ft ,6 in | 9 ft x 12 ft ,6 in |
| Basement | Family Room | 15 ft | 9 ft ,6 in | 15 ft x 9 ft ,6 in |
| Main Level | 2pc Bathroom | Measurements not available | ||
| Main Level | Kitchen | 9 ft | 12 ft | 9 ft x 12 ft |
| Main Level | Dining Room | 11 ft | 15 ft | 11 ft x 15 ft |
| Main Level | Living Room | 13 ft | 13 ft | 13 ft x 13 ft |
| Main Level | Den | 9 ft ,10 in | 10 ft ,2 in | 9 ft ,10 in x 10 ft ,2 in |
| Main Level | Other | 7 ft | 7 ft | 7 ft x 7 ft |
| Main Level | Other | 6 ft ,3 in | 8 ft | 6 ft ,3 in x 8 ft |
| Main Level | Laundry Room | 4 ft ,8 in | 6 ft ,2 in | 4 ft ,8 in x 6 ft ,2 in |
https://www.realtor.ca/real-estate/27532764/1314-rockcress-drive-kamloops-dufferinsouthgate
Interested?
Contact us for more information

Jerri Van
Personal Real Estate Corporation

800 Seymour St.
Kamloops, British Columbia V2C 2H5
(250) 374-1461
(866) 374-1461
(250) 374-0752
www.royallepagewestwin.ca/
































