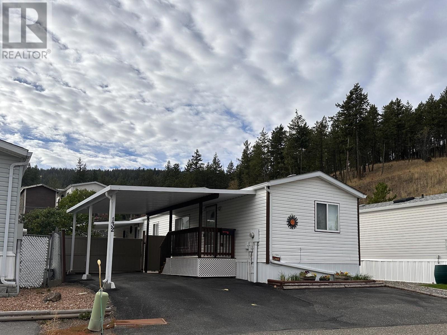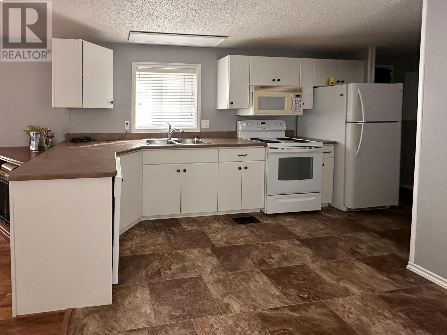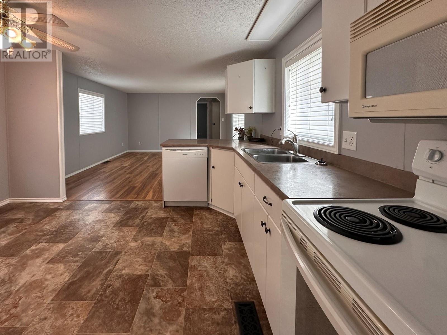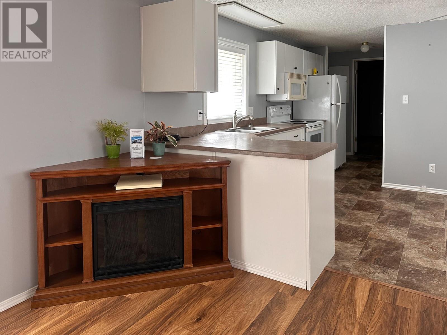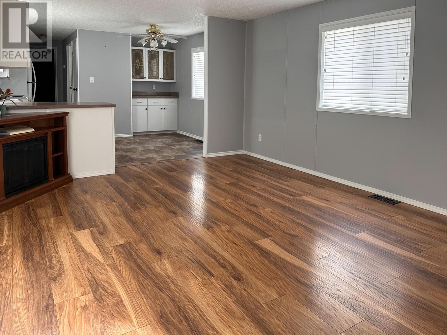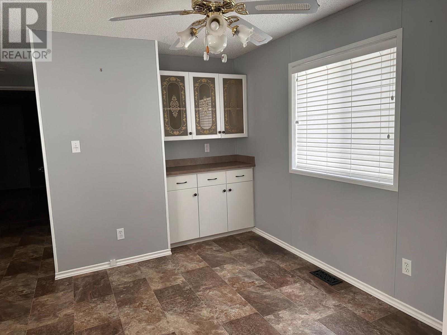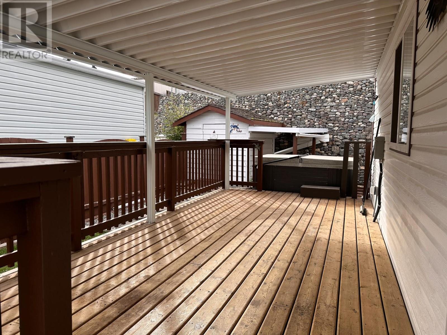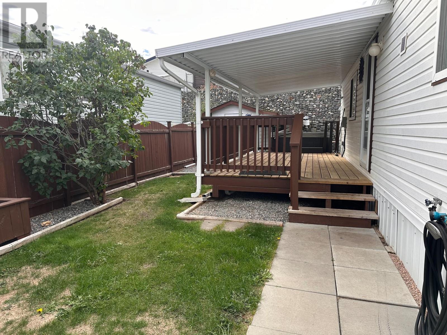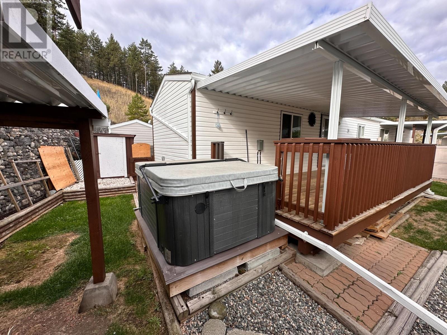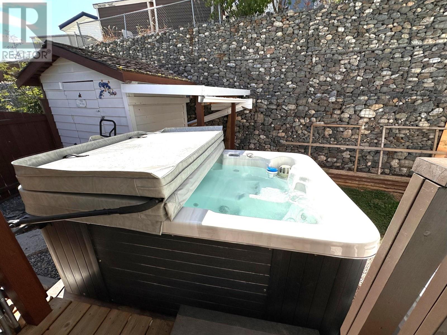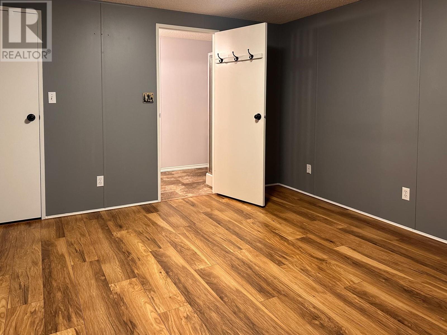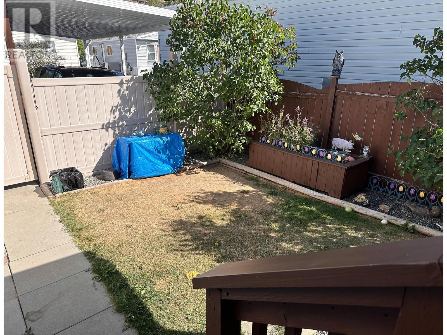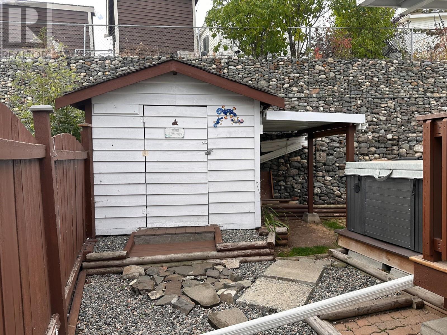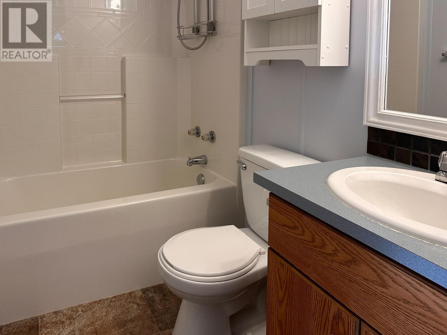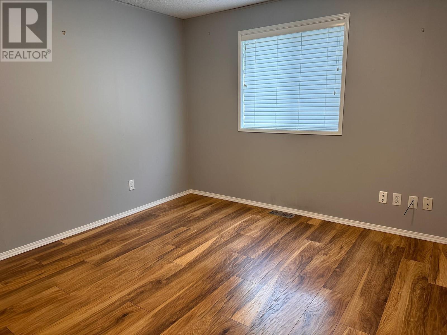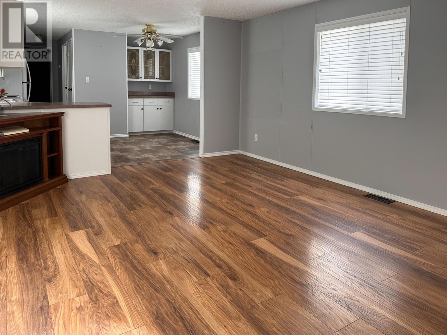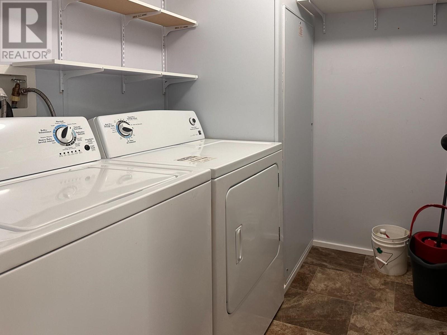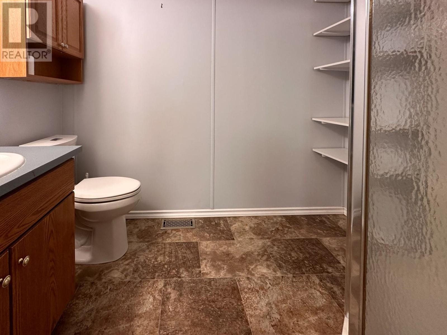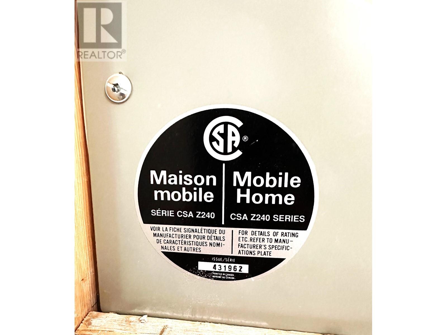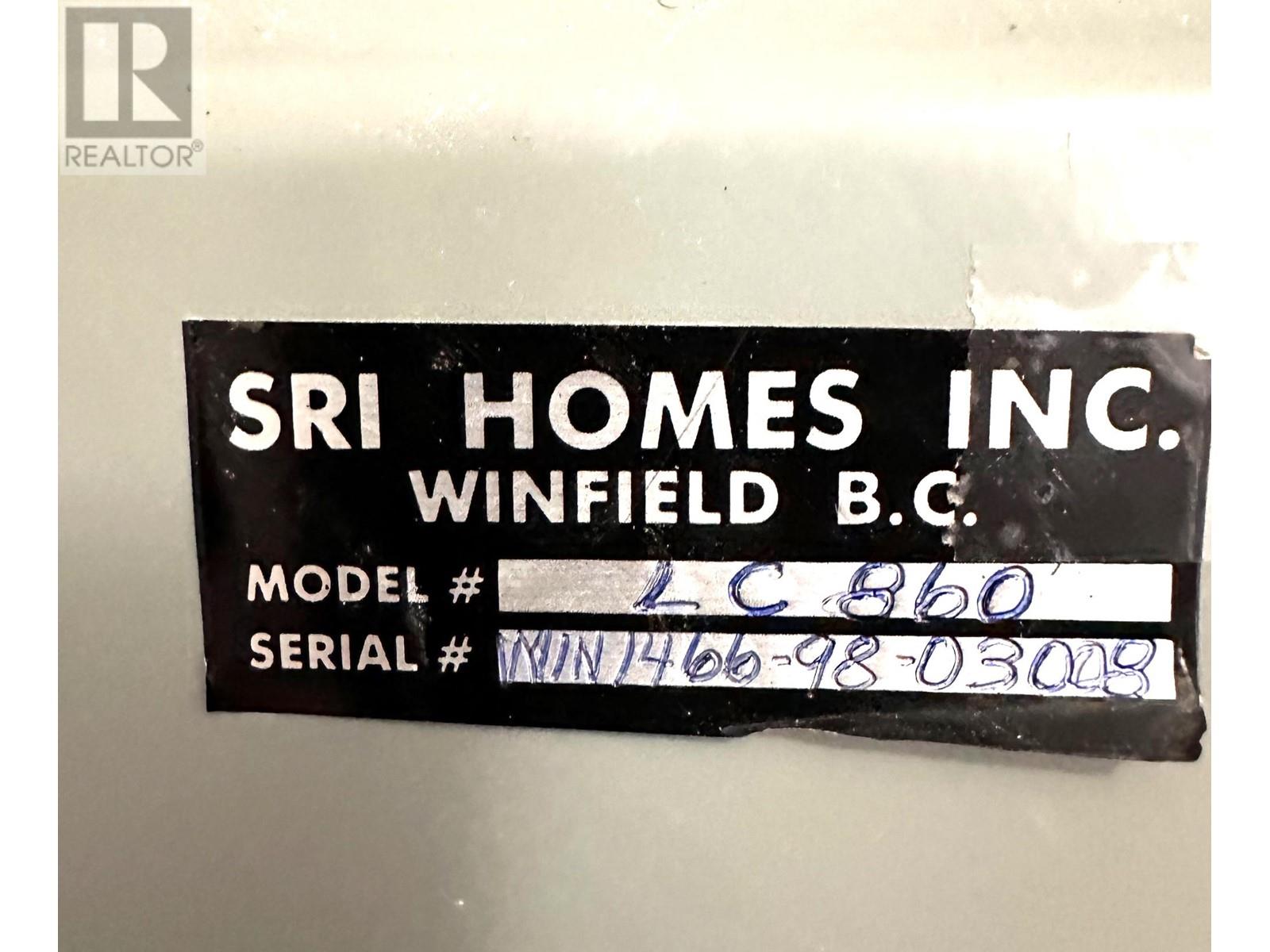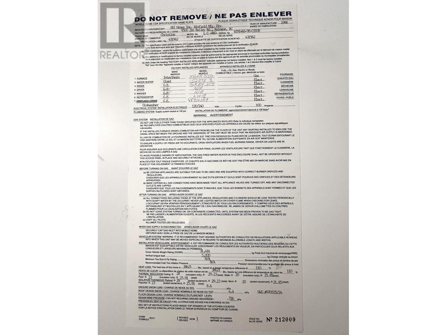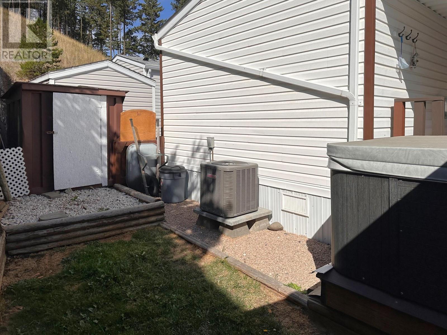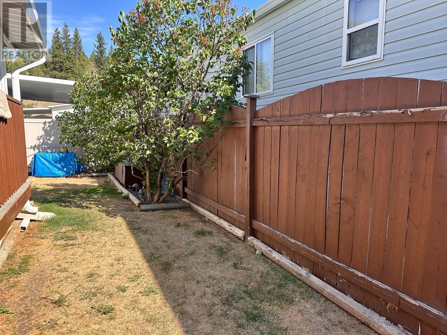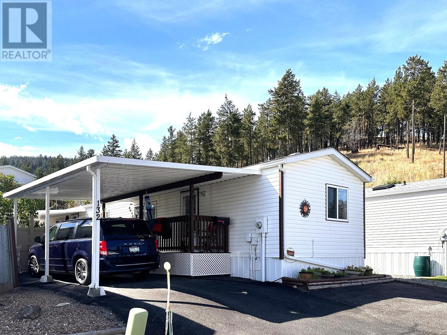132-1555 Howe Rd Kamloops, British Columbia V1S 1Y4
$439,900Maintenance,
$141 Monthly
Maintenance,
$141 MonthlyWhy rent when you can own this lovely 2 bedroom, 2 bath home on your own bare land strata property. Very quiet location in Aberdeen Glen Village, this home enjoys a private, fenced yard with matching storage shed and large covered deck that opens to your private hot tub to relax in. Extra parking in front plus the covered entry off the carport opens to a bright open floor plan. Bedrooms at front & back, each close to a bathroom, great for a roommate or guests. Master has a walk in closet & 3pc ensuite. The large living room enjoys an electric fireplace and dining off the kitchen comes with built in china cabinet. Modern kitchen with full appliance package and lots of cabinets & counters. Laundry room with washer & dryer included. Recently updated roof, furnace & central air conditioner will give years of worry free living. Rentals and pets allowed so a good investment opportunity as well. Low bareland strata fee of $141 for water, sewer & garbage. Quick possession available. (id:20009)
Property Details
| MLS® Number | 180487 |
| Property Type | Single Family |
| Community Name | Aberdeen |
| Community Features | Quiet Area, Family Oriented |
Building
| Bathroom Total | 2 |
| Bedrooms Total | 2 |
| Appliances | Refrigerator, Washer & Dryer, Dishwasher, Hot Tub, Stove, Microwave |
| Architectural Style | Ranch |
| Construction Style Attachment | Detached |
| Cooling Type | Central Air Conditioning |
| Fireplace Present | Yes |
| Fireplace Total | 1 |
| Heating Fuel | Natural Gas |
| Heating Type | Forced Air, Furnace |
| Size Interior | 924 Sqft |
| Type | Mobile Home |
Parking
| Carport | |
| Other |
Land
| Acreage | No |
| Size Irregular | 3633 |
| Size Total | 3633 Sqft |
| Size Total Text | 3633 Sqft |
Rooms
| Level | Type | Length | Width | Dimensions |
|---|---|---|---|---|
| Main Level | 4pc Bathroom | Measurements not available | ||
| Main Level | 3pc Ensuite Bath | Measurements not available | ||
| Main Level | Living Room | 15 ft | 12 ft ,6 in | 15 ft x 12 ft ,6 in |
| Main Level | Dining Room | 10 ft | 6 ft | 10 ft x 6 ft |
| Main Level | Kitchen | 12 ft | 8 ft | 12 ft x 8 ft |
| Main Level | Laundry Room | 7 ft | 6 ft | 7 ft x 6 ft |
| Main Level | Bedroom | 10 ft ,6 in | 10 ft ,6 in | 10 ft ,6 in x 10 ft ,6 in |
| Main Level | Primary Bedroom | 12 ft ,6 in | 11 ft ,6 in | 12 ft ,6 in x 11 ft ,6 in |
| Main Level | Foyer | 5 ft | 5 ft | 5 ft x 5 ft |
https://www.realtor.ca/real-estate/27318433/132-1555-howe-rd-kamloops-aberdeen
Interested?
Contact us for more information

Linda Turner
Personal Real Estate Corporation
lindaturner.bc.ca/
https://www.facebook.com/LindaTurnerPersonalRealEstateCorporation

258 Seymour Street
Kamloops, British Columbia V2C 2E5
(250) 374-3331
(250) 828-9544
https://www.remaxkamloops.ca/
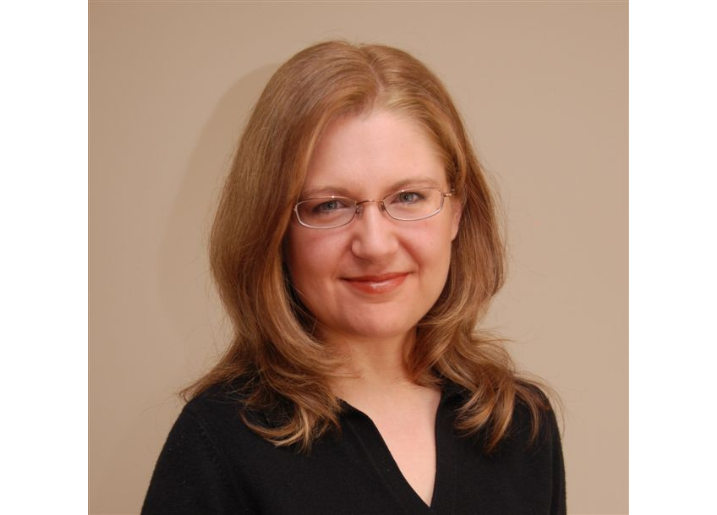
Kristy Janota
https://www.facebook.com/KristyJanotaRealEstate

258 Seymour Street
Kamloops, British Columbia V2C 2E5
(250) 374-3331
(250) 828-9544
https://www.remaxkamloops.ca/

