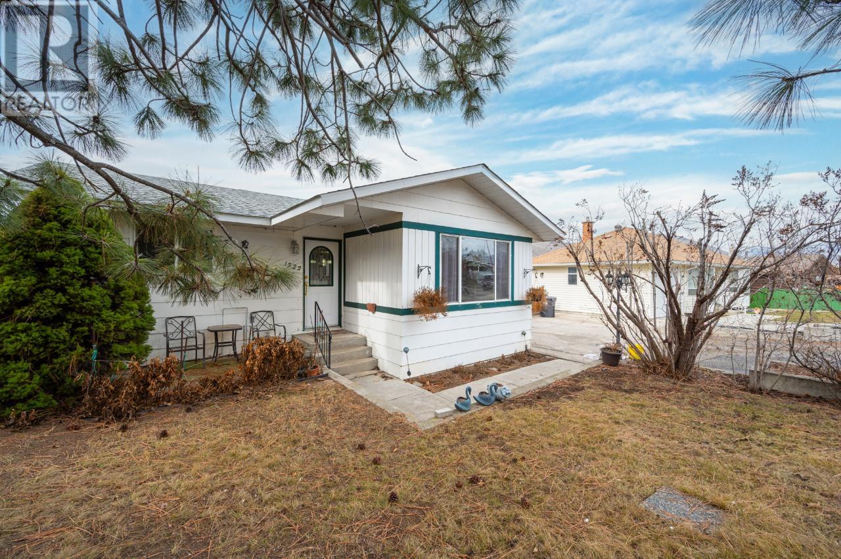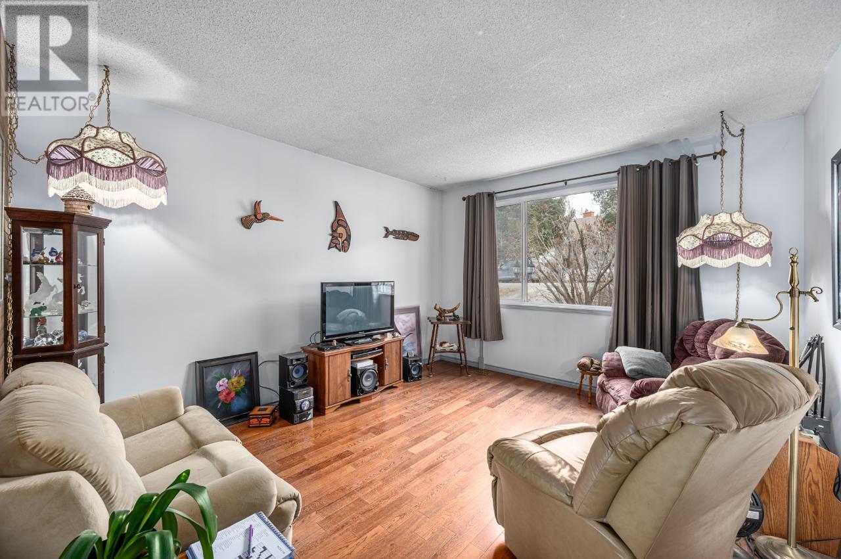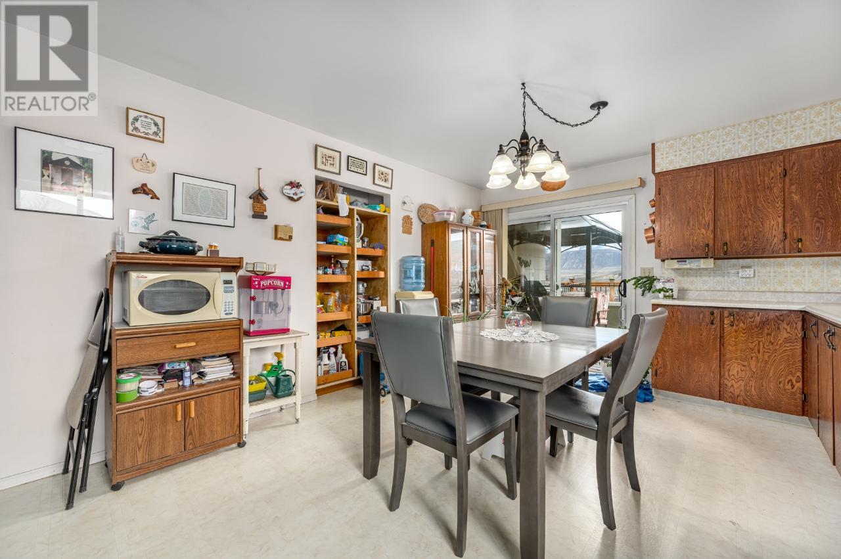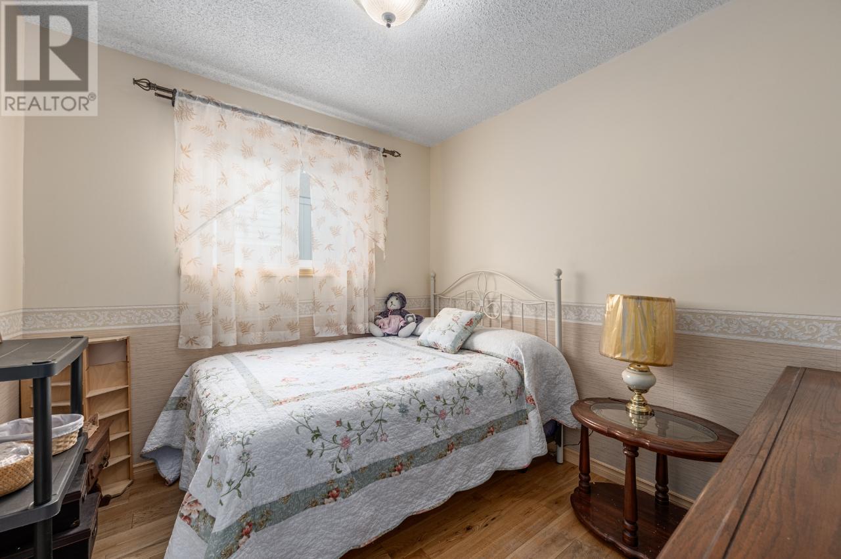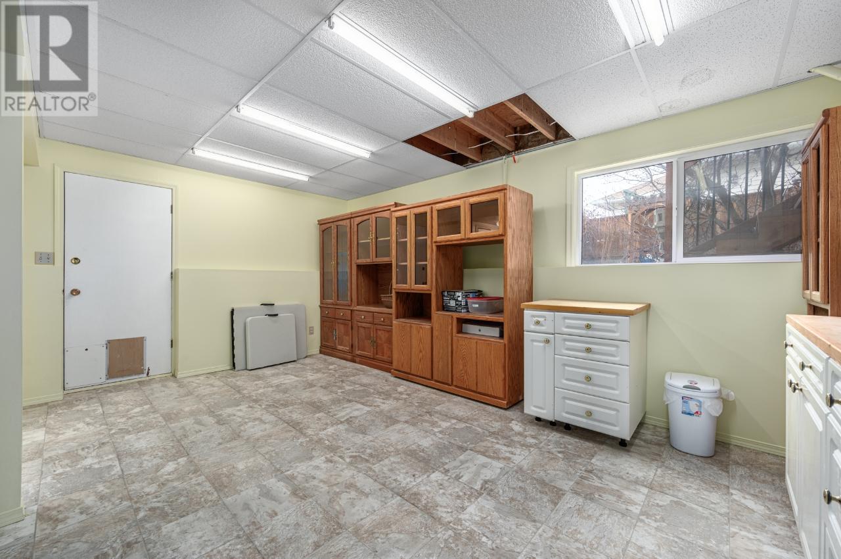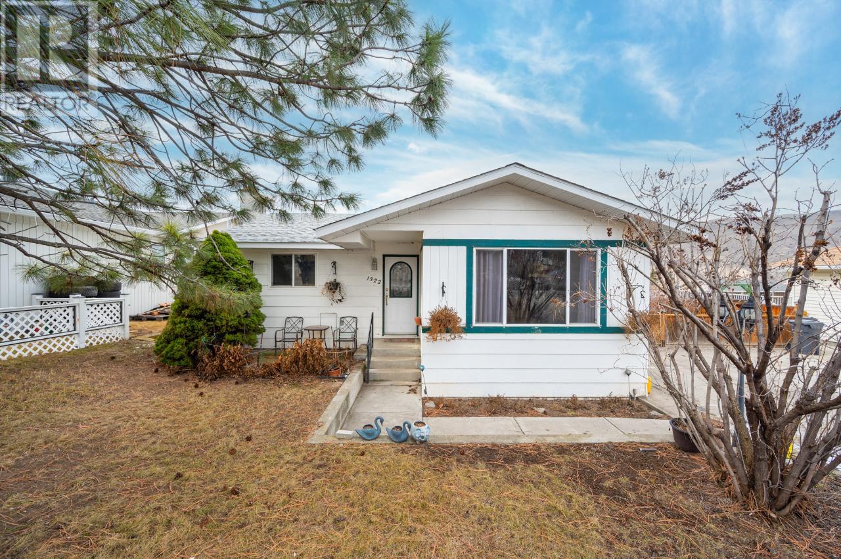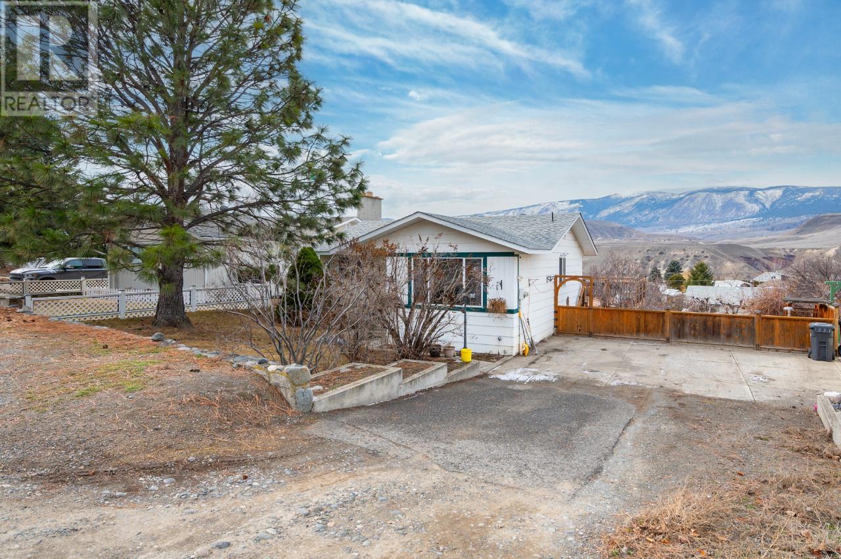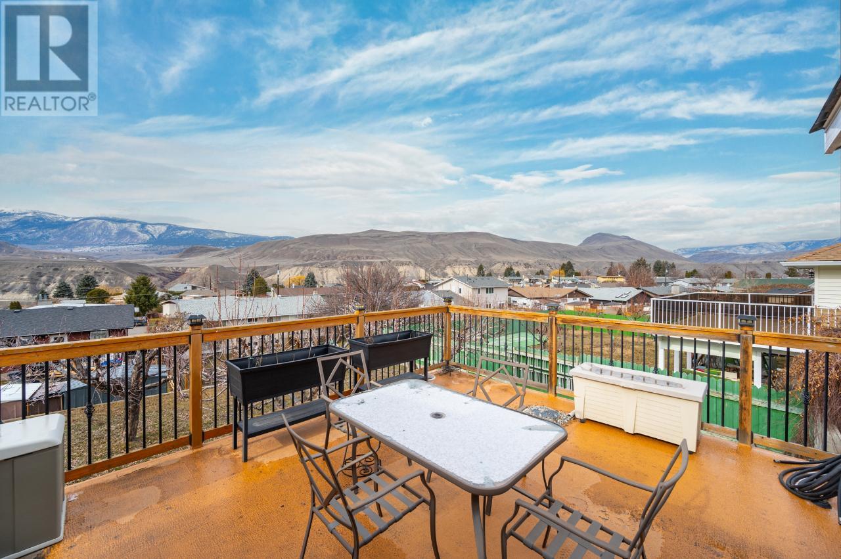1322 Heustis Drive Ashcroft, British Columbia
$424,000
Welcome to Ashcroft, where stunning views and ample space meet comfort and charm in this cozy 4-bedroom, 2-bathroom family home is nestled amidst the picturesque landscape, offering an ideal setting for those seeking tranquility and a connection with nature. As you step inside, you'll be greeted by a warm and inviting atmosphere, with ample natural light illuminating the spacious living areas. The well-appointed kitchen is perfect for culinary enthusiasts, featuring modern appliances and plenty of counter space for meal preparation. One of the highlights of this home is its expansive yard, boasting a raised garden area that presents an excellent opportunity for gardening enthusiasts. With the perfect climate of Ashcroft, you can cultivate your dream garden with ease. The yard also features a variety of fruit trees, providing fresh produce right at your doorstep. Additionally, a convenient 8x10 storage shed is available for all your gardening tools, ensuring everything is neatly organized. For those who enjoy DIY projects or need space for hobbies, the attached 20x14 foot workshop is a versatile area that can accommodate various activities. Whether you're tinkering with tools or indulging in creative pursuits, this workshop is sure to inspire. Outside, the sundeck beckons you to unwind and soak in the breathtaking views, while the tiered patios offer the perfect spot for outdoor gatherings and barbecues. With ample parking space available, accommodating guests or storing recreational vehicles is a breeze. Don't miss out on the opportunity to make this charming family home yours. Come and experience the tranquility and beauty that await you in Ashcroft. Schedule a viewing today! (id:20009)
Property Details
| MLS® Number | 181203 |
| Property Type | Single Family |
| Community Name | Ashcroft |
| Community Features | Quiet Area |
| Features | Skylight |
| View Type | Mountain View, View |
Building
| Bathroom Total | 2 |
| Bedrooms Total | 4 |
| Appliances | Refrigerator, Washer & Dryer, Dishwasher, Window Coverings |
| Construction Material | Wood Frame |
| Construction Style Attachment | Detached |
| Cooling Type | Central Air Conditioning |
| Heating Fuel | Natural Gas |
| Heating Type | Forced Air, Furnace |
| Size Interior | 2200 Sqft |
| Type | House |
Parking
| Open | 1 |
Land
| Access Type | Easy Access |
| Acreage | No |
| Size Irregular | 8276 |
| Size Total | 8276 Sqft |
| Size Total Text | 8276 Sqft |
Rooms
| Level | Type | Length | Width | Dimensions |
|---|---|---|---|---|
| Basement | 2pc Bathroom | Measurements not available | ||
| Basement | Bedroom | 11 ft ,9 in | 9 ft ,3 in | 11 ft ,9 in x 9 ft ,3 in |
| Basement | Other | 14 ft ,9 in | 11 ft ,9 in | 14 ft ,9 in x 11 ft ,9 in |
| Basement | Office | 12 ft ,6 in | 12 ft ,8 in | 12 ft ,6 in x 12 ft ,8 in |
| Basement | Recreational, Games Room | 21 ft ,7 in | 17 ft ,1 in | 21 ft ,7 in x 17 ft ,1 in |
| Basement | Storage | 12 ft ,3 in | 14 ft ,9 in | 12 ft ,3 in x 14 ft ,9 in |
| Basement | Workshop | 20 ft ,6 in | 14 ft | 20 ft ,6 in x 14 ft |
| Main Level | 4pc Bathroom | Measurements not available | ||
| Main Level | Kitchen | 13 ft ,4 in | 17 ft ,11 in | 13 ft ,4 in x 17 ft ,11 in |
| Main Level | Living Room | 12 ft ,7 in | 14 ft ,7 in | 12 ft ,7 in x 14 ft ,7 in |
| Main Level | Bedroom | 13 ft | 9 ft ,9 in | 13 ft x 9 ft ,9 in |
| Main Level | Bedroom | 9 ft ,5 in | 8 ft ,6 in | 9 ft ,5 in x 8 ft ,6 in |
| Main Level | Bedroom | 9 ft ,5 in | 8 ft ,6 in | 9 ft ,5 in x 8 ft ,6 in |
https://www.realtor.ca/real-estate/27492421/1322-heustis-drive-ashcroft-ashcroft
Interested?
Contact us for more information

Casie Menhinick
Personal Real Estate Corporation
https://bcsouthinteriorproperties.com/
https://www.facebook.com/kamloopsandruralrealestate
https://www.linkedin.com/in/kamloopsandruralrealestate?original_referer=
https://twitter.com/CasieRealty
https://www.instagram.com/kamloopsandruralrealestate/

1000 Clubhouse Dr (Lower)
Kamloops, British Columbia V2H 1T9
1 (833) 817-6506

