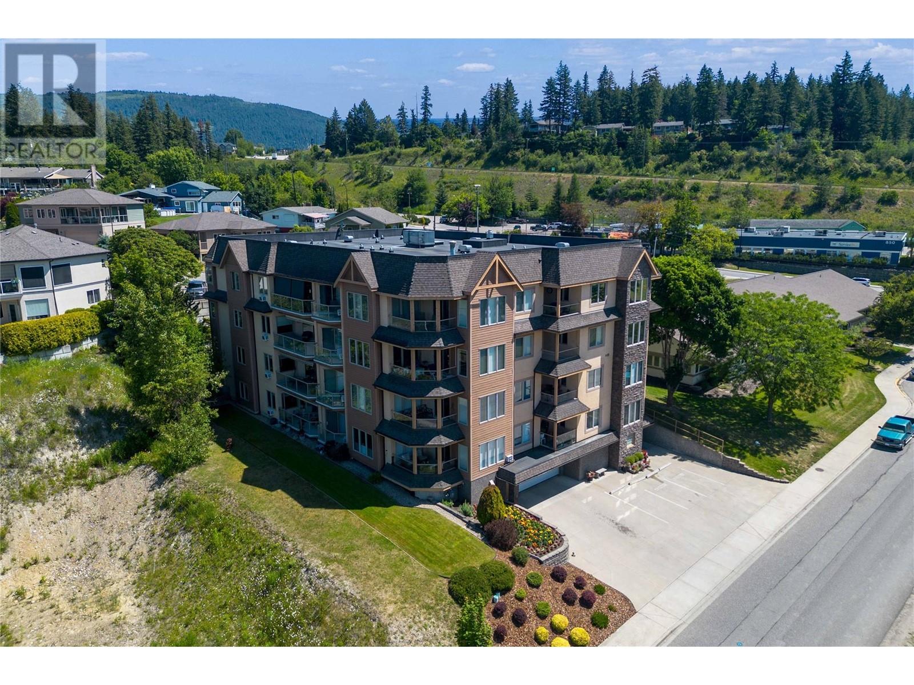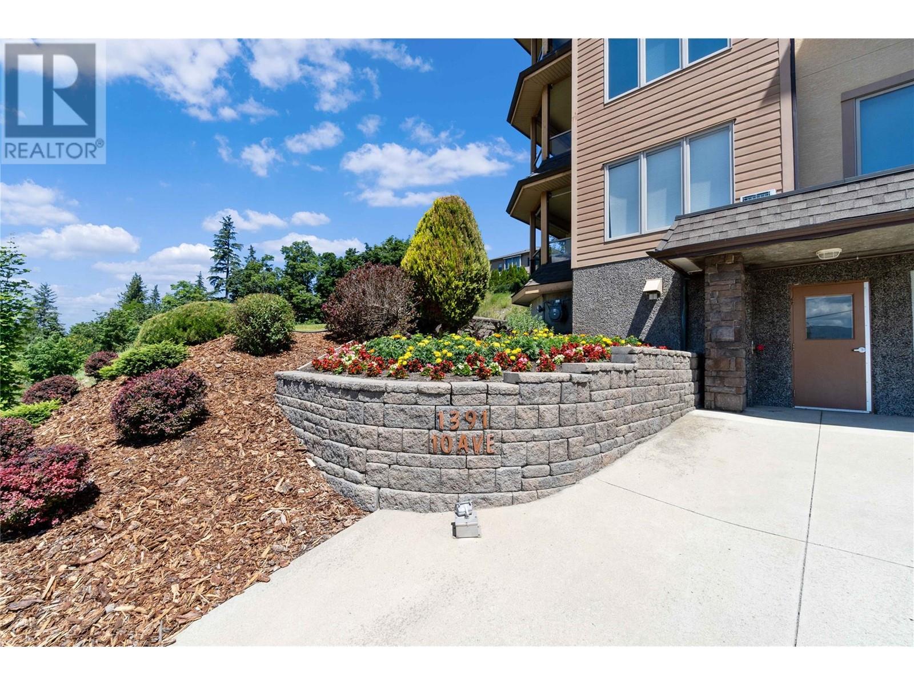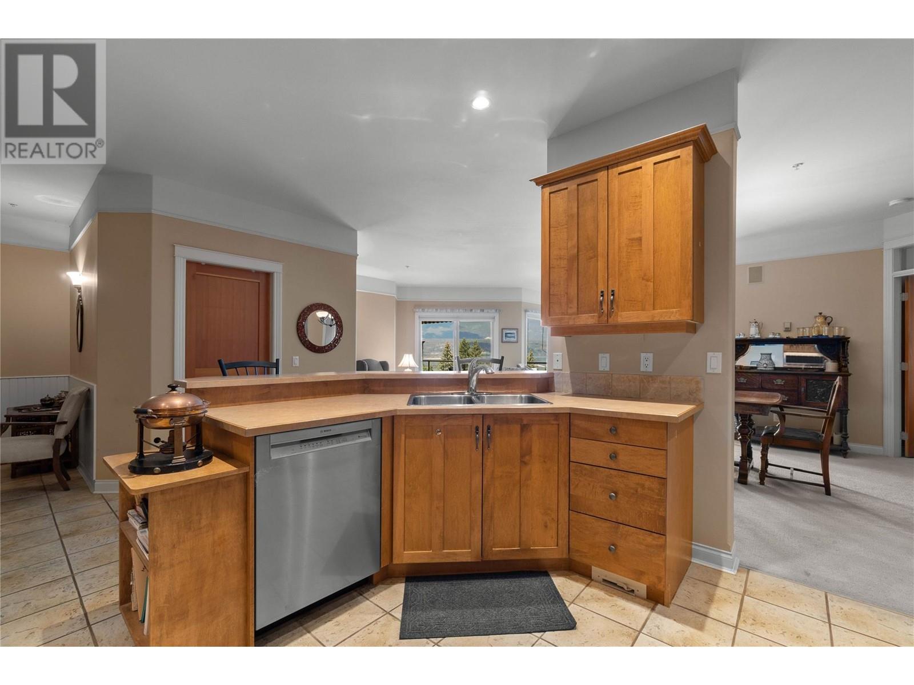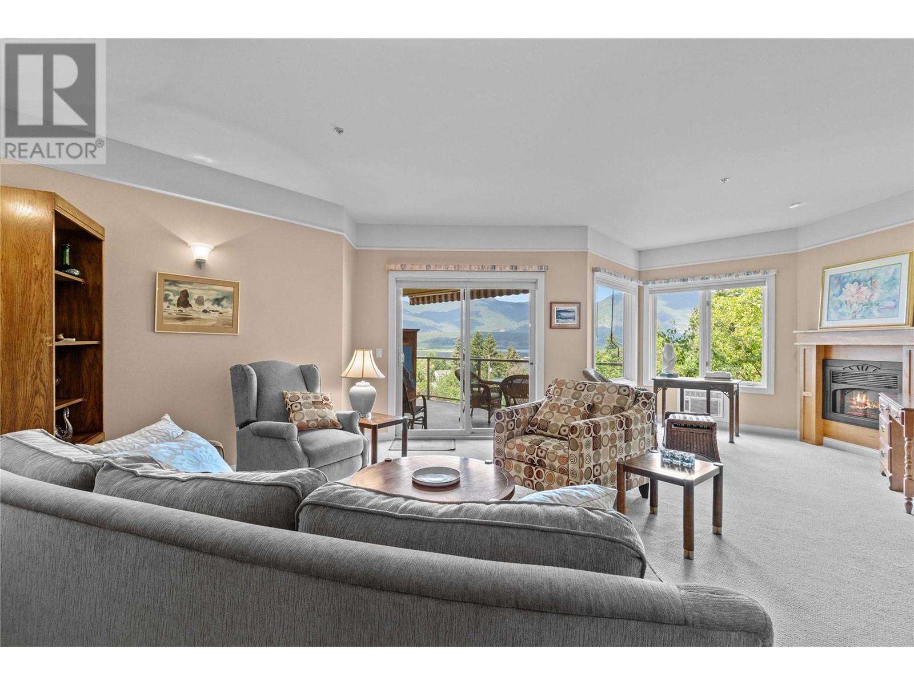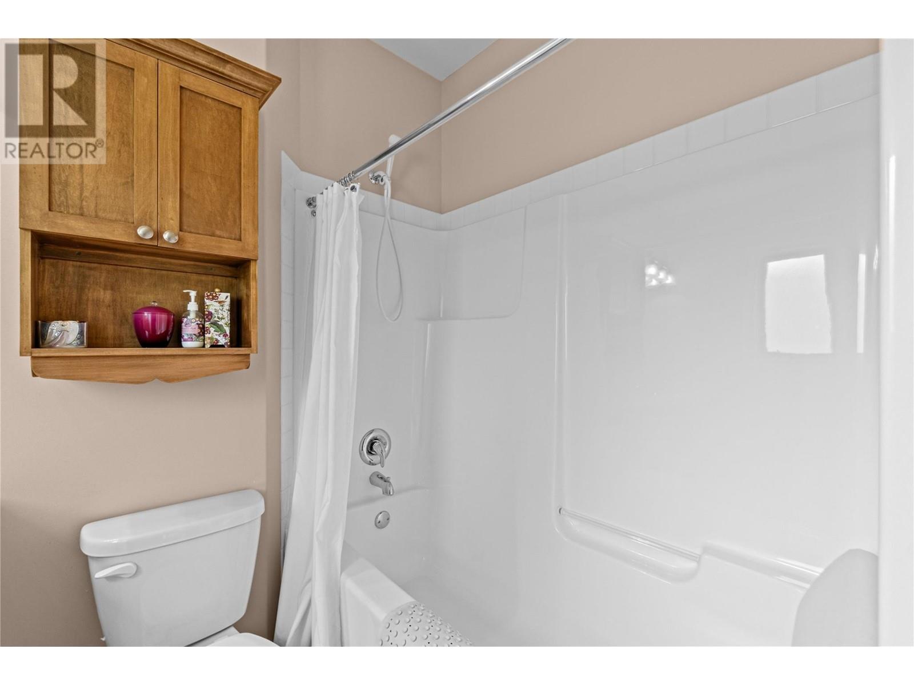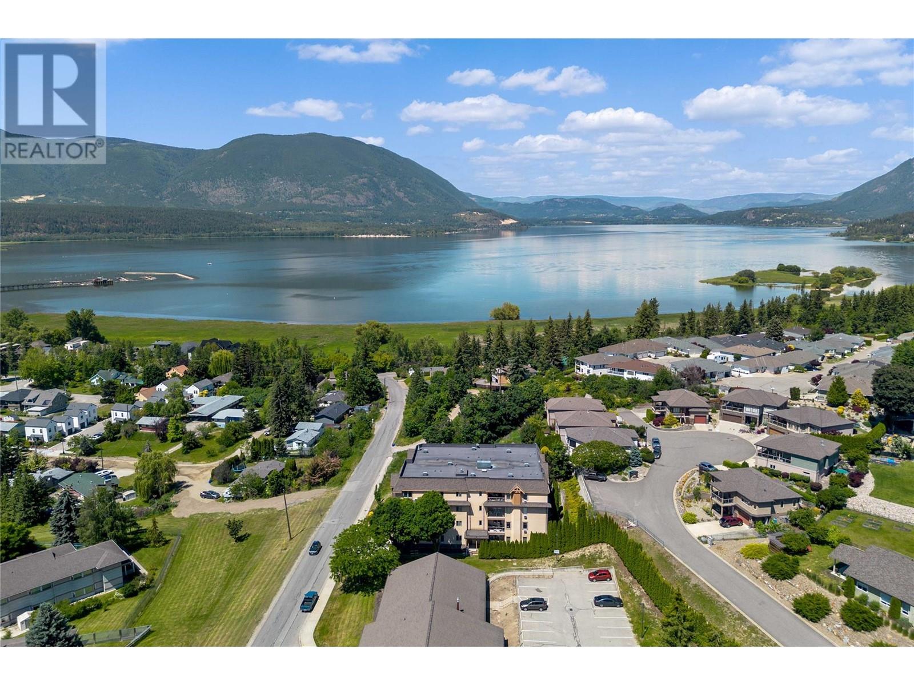1391 10 Avenue Ne Unit# 203 Salmon Arm, British Columbia V1E 3K9
$485,000Maintenance, Reserve Fund Contributions, Heat, Insurance, Ground Maintenance, Other, See Remarks, Sewer, Waste Removal, Water
$583 Monthly
Maintenance, Reserve Fund Contributions, Heat, Insurance, Ground Maintenance, Other, See Remarks, Sewer, Waste Removal, Water
$583 MonthlyWelcome home to the good life! Absolutely stunning & well kept second floor unit with beautiful lake and mountain views in the prestigious 55+ Burlington Strata. This condo is spacious and bright with 1583 sq ft and 2 bedrooms/2 bathrooms. Some incredible features of this home include an open floor plan, 9 foot ceilings, in floor heat, classy maple kitchen with spacious pantry, underground parking, storage locker, electric fireplace, master bedroom with walk in closet and ensuite bathroom, spacious secondary bedroom, large windows, in-suite laundry, and a den. Don't forget to step outside onto the covered deck and enjoy the with incredible lake & city views year round. This is a wonderful adult oriented building that allows for maintenance free living. Strata fee includes: Contingency Reserve, Gas, Heating, Insurance, Maintenance Grounds, Sewer, Snow Removal, Trash, and Water (id:20009)
Property Details
| MLS® Number | 10318823 |
| Property Type | Single Family |
| Neigbourhood | NE Salmon Arm |
| Community Name | The Burlington |
| Community Features | Seniors Oriented |
| Features | Balcony |
| Parking Space Total | 1 |
| Storage Type | Storage, Locker |
Building
| Bathroom Total | 2 |
| Bedrooms Total | 2 |
| Appliances | Refrigerator, Dishwasher, Dryer, Range - Electric, Washer |
| Constructed Date | 2002 |
| Cooling Type | Wall Unit |
| Exterior Finish | Stucco |
| Fireplace Fuel | Electric |
| Fireplace Present | Yes |
| Fireplace Type | Unknown |
| Flooring Type | Carpeted, Tile |
| Heating Type | In Floor Heating, See Remarks |
| Roof Material | Asphalt Shingle |
| Roof Style | Unknown |
| Stories Total | 1 |
| Size Interior | 1583 Sqft |
| Type | Apartment |
| Utility Water | Municipal Water |
Parking
| Heated Garage | |
| Stall | |
| Underground |
Land
| Acreage | No |
| Sewer | Municipal Sewage System |
| Size Total Text | Under 1 Acre |
| Zoning Type | Unknown |
Rooms
| Level | Type | Length | Width | Dimensions |
|---|---|---|---|---|
| Main Level | 3pc Bathroom | 10'5'' x 5'9'' | ||
| Main Level | Laundry Room | 7'8'' x 7'0'' | ||
| Main Level | Bedroom | 14'0'' x 11'2'' | ||
| Main Level | 4pc Ensuite Bath | 8'5'' x 6'0'' | ||
| Main Level | Primary Bedroom | 17'5'' x 14'1'' | ||
| Main Level | Family Room | 10'4'' x 11'11'' | ||
| Main Level | Dining Room | 10'7'' x 13'2'' | ||
| Main Level | Living Room | 19'10'' x 23'10'' | ||
| Main Level | Kitchen | 13'7'' x 13'11'' |
https://www.realtor.ca/real-estate/27129344/1391-10-avenue-ne-unit-203-salmon-arm-ne-salmon-arm
Interested?
Contact us for more information
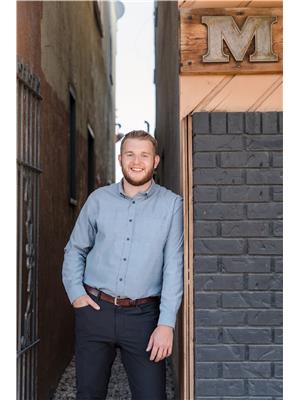
Nick Harrison
Personal Real Estate Corporation

#105-650 Trans Canada Hwy
Salmon Arm, British Columbia V1E 2S6
(250) 832-7051
(250) 832-2777
https://www.remaxshuswap.ca/
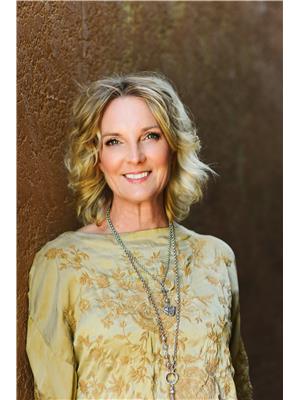
Sandra Kentel
Personal Real Estate Corporation
www.kentelharrison.com/
https://www.linkedin.com/in/sandrakentel
https://kentelharrisonteam/

#105-650 Trans Canada Hwy
Salmon Arm, British Columbia V1E 2S6
(250) 832-7051
(250) 832-2777
https://www.remaxshuswap.ca/




