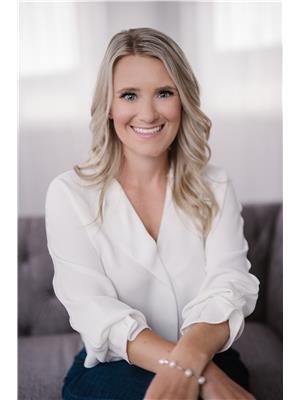1550 Emerald Drive Kamloops, British Columbia V2E 0C4
$1,189,000
LIKE NEW two story modern farmhouse built by Modern Home Design in the family friendly neighborhood of Juniper West. Amazing layout featuring over 3500 sq ft includes 5 bedrooms + den & 4 bathrooms. The main floor invites you into an open concept living space featuring custom DREAM kitchen w/ quartz countertops, high end SS appliances, pantry & large eat up island. Gaze into the dining & living room that showcases custom built in entertainment unit & large windows overlooking the backyard. Step out onto the entertainers patio & overlook your tiered backyard that is fenced. Additionally find a den, powder room & large mudroom leading out to heated double car garage. Upstairs, find the massive primary suite w/ coffered ceilings, walk-in closet & spa like ensuite w/ double sinks, heated tile, grand walk-in shower & built-in cabinetry. Additionally upstairs find oversized laundry rm featuring quartz countertop, 2 supporting bedrooms, media room (or 3rd bed) & full bath + 1 bedroom down for the rest of the family. Downstairs you will find a gorgeous 1 bedroom (option for 2 bed) 1 bathroom in-law suite w/ separate entrance & laundry. Hiking, biking trails, dog park & park out your front door ~ An amazing place to raise your family! (id:20009)
Property Details
| MLS® Number | 180869 |
| Property Type | Single Family |
| Community Name | Juniper Ridge |
| Amenities Near By | Recreation |
| Community Features | Family Oriented |
| View Type | View |
Building
| Bathroom Total | 4 |
| Bedrooms Total | 6 |
| Appliances | Refrigerator, Central Vacuum, Washer & Dryer, Dishwasher, Window Coverings, Stove, Microwave |
| Construction Material | Wood Frame |
| Construction Style Attachment | Detached |
| Cooling Type | Central Air Conditioning |
| Heating Fuel | Natural Gas |
| Heating Type | Forced Air, Furnace |
| Size Interior | 3538 Sqft |
| Type | House |
Parking
| Garage | 2 |
Land
| Acreage | No |
| Land Amenities | Recreation |
| Size Irregular | 5227 |
| Size Total | 5227 Sqft |
| Size Total Text | 5227 Sqft |
Rooms
| Level | Type | Length | Width | Dimensions |
|---|---|---|---|---|
| Above | 4pc Bathroom | Measurements not available | ||
| Above | 4pc Ensuite Bath | Measurements not available | ||
| Above | Bedroom | 13 ft ,2 in | 11 ft ,4 in | 13 ft ,2 in x 11 ft ,4 in |
| Above | Bedroom | 10 ft | 12 ft | 10 ft x 12 ft |
| Above | Primary Bedroom | 13 ft | 16 ft | 13 ft x 16 ft |
| Above | Bedroom | 12 ft | 15 ft | 12 ft x 15 ft |
| Above | Laundry Room | 12 ft ,4 in | 8 ft ,6 in | 12 ft ,4 in x 8 ft ,6 in |
| Basement | 4pc Bathroom | Measurements not available | ||
| Basement | Kitchen | 9 ft | 11 ft | 9 ft x 11 ft |
| Basement | Living Room | 14 ft ,2 in | 13 ft ,10 in | 14 ft ,2 in x 13 ft ,10 in |
| Basement | Bedroom | 10 ft | 12 ft ,10 in | 10 ft x 12 ft ,10 in |
| Basement | Bedroom | 10 ft ,8 in | 13 ft ,6 in | 10 ft ,8 in x 13 ft ,6 in |
| Main Level | 2pc Bathroom | Measurements not available | ||
| Main Level | Kitchen | 12 ft ,6 in | 14 ft ,8 in | 12 ft ,6 in x 14 ft ,8 in |
| Main Level | Dining Room | 10 ft | 12 ft ,8 in | 10 ft x 12 ft ,8 in |
| Main Level | Living Room | 16 ft ,6 in | 15 ft ,10 in | 16 ft ,6 in x 15 ft ,10 in |
| Main Level | Den | 12 ft | 11 ft | 12 ft x 11 ft |
| Main Level | Other | 6 ft | 8 ft | 6 ft x 8 ft |







https://www.realtor.ca/real-estate/27405457/1550-emerald-drive-kamloops-juniper-ridge
Interested?
Contact us for more information

Jennifer Mcqueen
Personal Real Estate Corporation

867 Victoria St
Kamloops Bc, British Columbia V2C 2B7
(250) 377-3030
https://bcinteriorrealty.com/



