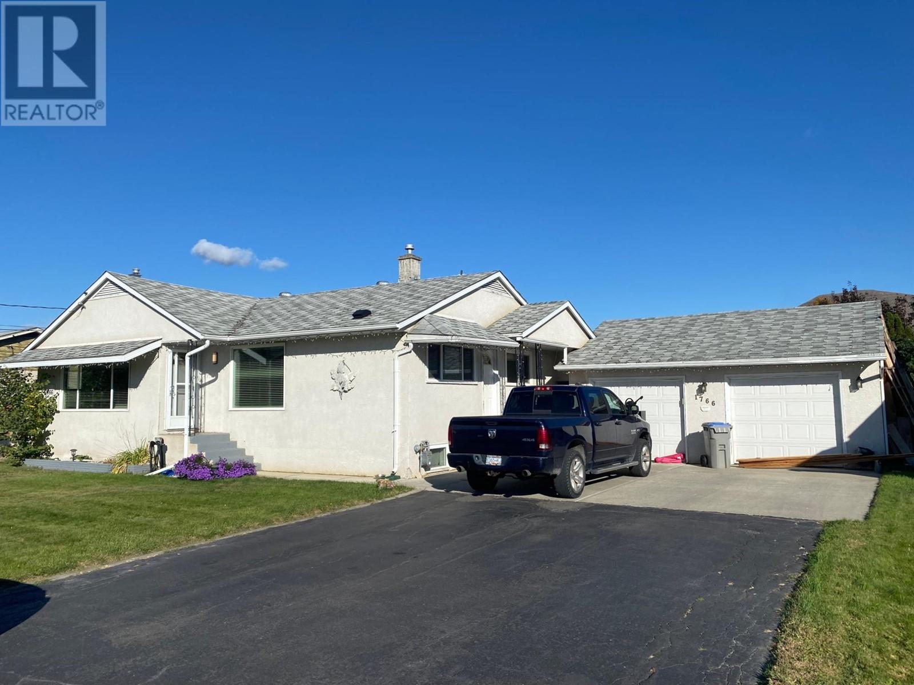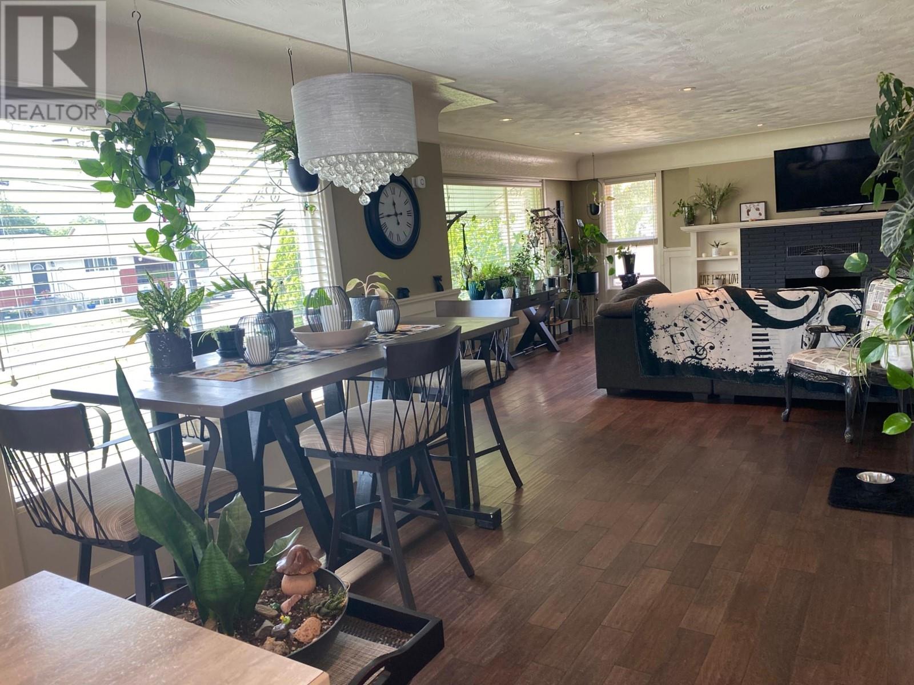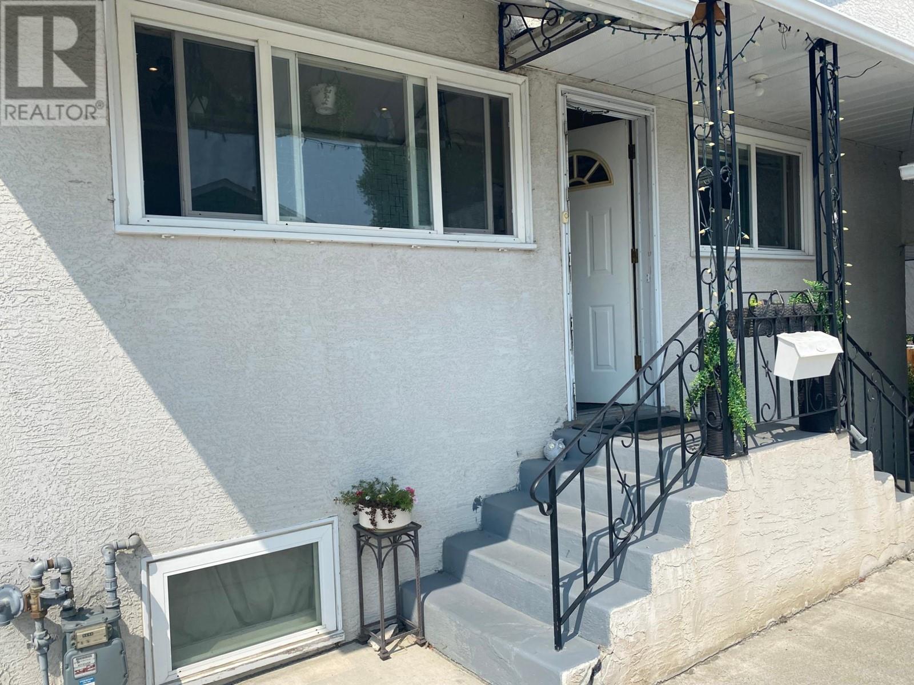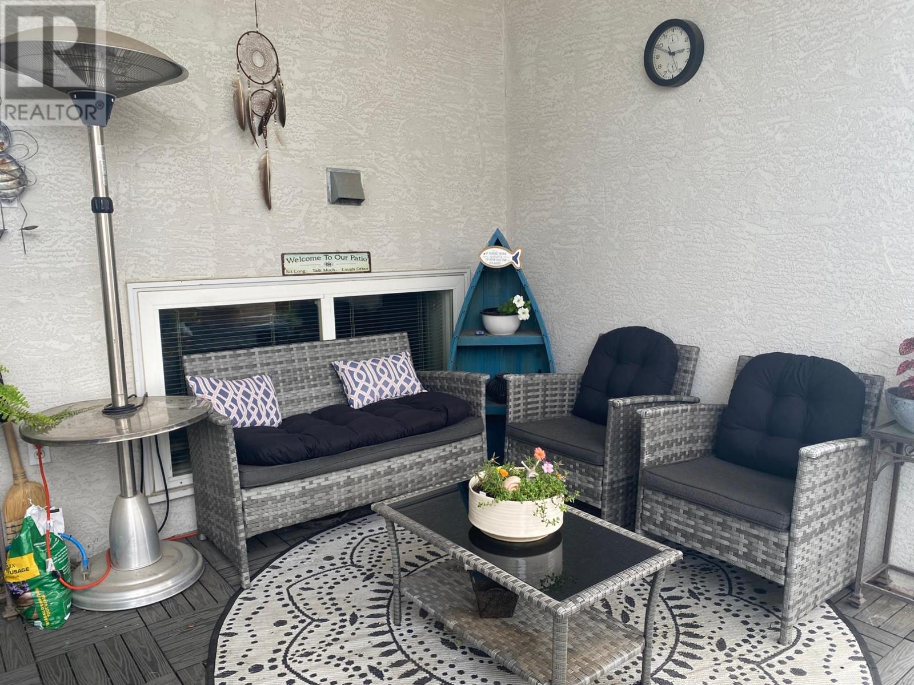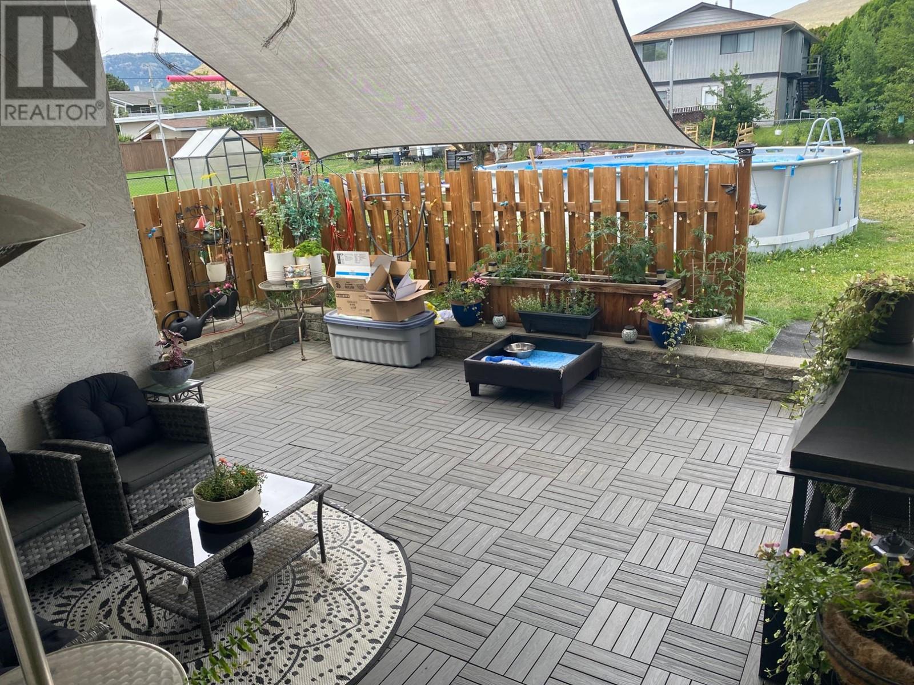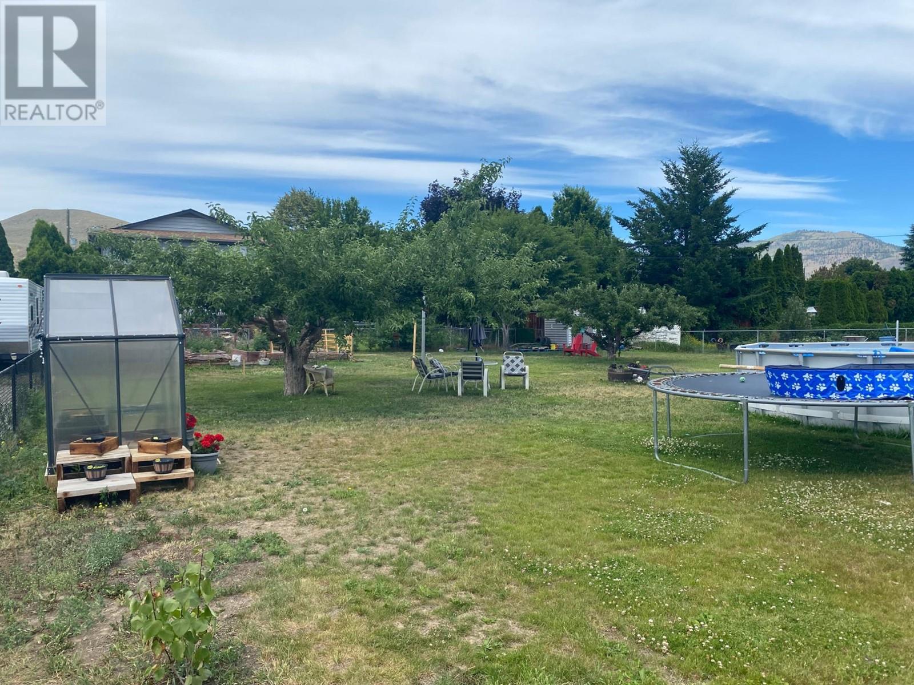1766 Sunnycrest Ave Kamloops, British Columbia V2B 4L8
$665,000
Great Opportunity to own a Classic Brock Home on .35 of an acre. Fully Fenced and very private this Home has been tastefully updated and has the bonus of a 24 x 22 Semi Detached 2 car garage, and a 1 Bedroom inlaw suite (owner occupied). Large Rooms and lots of natural light throughout and no limits to the possibilities in the back yard. Beautiful back patio and view of the hills. Under ground sprinklers, above ground pool, central air, Tons of parking,200 amp service, and close to shopping, recreation, transit and schools. Must be seen. (id:20009)
Property Details
| MLS® Number | 180040 |
| Property Type | Single Family |
| Community Name | Brocklehurst |
| Amenities Near By | Shopping, Recreation, Golf Course |
| Community Features | Quiet Area, Family Oriented |
| Features | Central Location, Park Setting, Private Setting |
| Pool Type | Above Ground Pool |
| View Type | Mountain View |
Building
| Bathroom Total | 2 |
| Bedrooms Total | 3 |
| Appliances | Refrigerator, Washer & Dryer, Window Coverings, Stove |
| Construction Material | Wood Frame |
| Construction Style Attachment | Detached |
| Fireplace Fuel | Wood,gas |
| Fireplace Present | Yes |
| Fireplace Total | 2 |
| Fireplace Type | Conventional,conventional |
| Heating Fuel | Natural Gas |
| Heating Type | Forced Air, Furnace |
| Size Interior | 2140 Sqft |
| Type | House |
Parking
| Open | 1 |
| Detached Garage | |
| Other | |
| R V |
Land
| Acreage | No |
| Land Amenities | Shopping, Recreation, Golf Course |
| Size Irregular | 15246 |
| Size Total | 15246 Sqft |
| Size Total Text | 15246 Sqft |
Rooms
| Level | Type | Length | Width | Dimensions |
|---|---|---|---|---|
| Basement | 3pc Bathroom | Measurements not available | ||
| Basement | Kitchen | 11 ft | 11 ft | 11 ft x 11 ft |
| Basement | Dining Room | 9 ft | 9 ft | 9 ft x 9 ft |
| Basement | Living Room | 17 ft | 12 ft | 17 ft x 12 ft |
| Basement | Bedroom | 11 ft | 10 ft ,6 in | 11 ft x 10 ft ,6 in |
| Basement | Laundry Room | 12 ft ,6 in | 10 ft ,6 in | 12 ft ,6 in x 10 ft ,6 in |
| Basement | Utility Room | 15 ft | 13 ft | 15 ft x 13 ft |
| Main Level | 4pc Bathroom | Measurements not available | ||
| Main Level | Kitchen | 13 ft | 11 ft | 13 ft x 11 ft |
| Main Level | Dining Room | 11 ft ,6 in | 9 ft ,6 in | 11 ft ,6 in x 9 ft ,6 in |
| Main Level | Living Room | 17 ft | 17 ft | 17 ft x 17 ft |
| Main Level | Bedroom | 14 ft ,6 in | 11 ft ,6 in | 14 ft ,6 in x 11 ft ,6 in |
| Main Level | Bedroom | 11 ft ,6 in | 11 ft ,6 in | 11 ft ,6 in x 11 ft ,6 in |
https://www.realtor.ca/real-estate/27217218/1766-sunnycrest-ave-kamloops-brocklehurst
Interested?
Contact us for more information
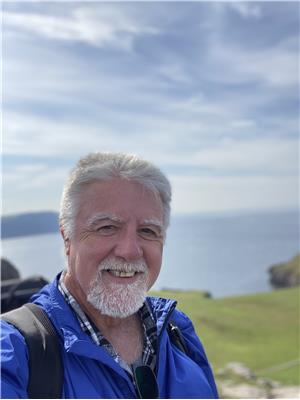
Garth St. Germain
Personal Real Estate Corporation
www.3team.ca/

867 Victoria St
Kamloops Bc, British Columbia V2C 2B7
(250) 377-3030
https://bcinteriorrealty.com/

