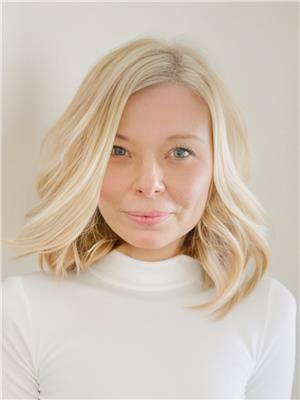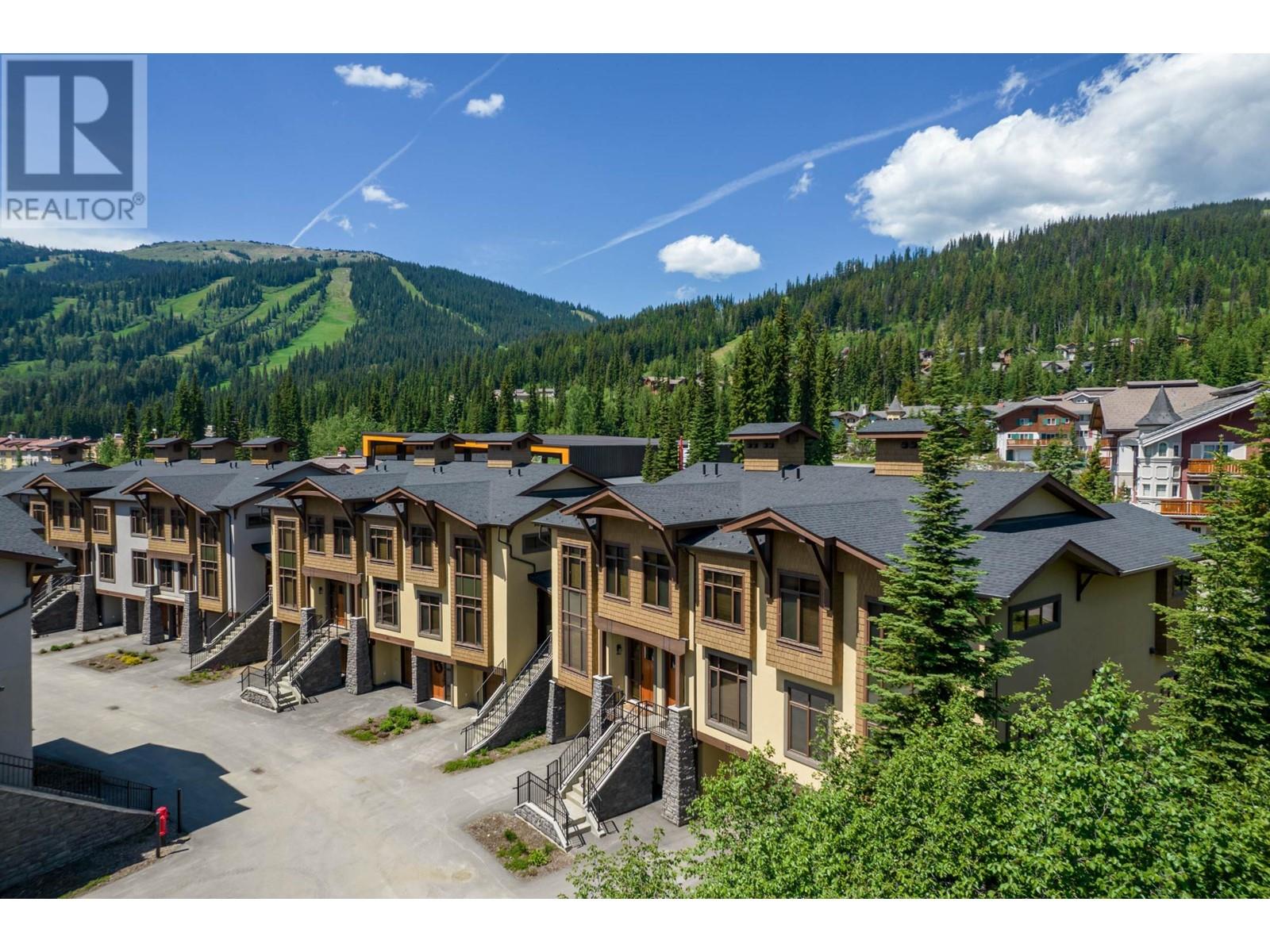19-3280 Village Way Sun Peaks, British Columbia V0E 5N0
$1,549,900Maintenance,
$745.36 Monthly
Maintenance,
$745.36 MonthlyWelcome to 19 Village Walk: this luxurious end-unit townhouse is an exceptional opportunity for discerning buyers. Still under warranty, this 3-bedroom plus rec room, 4-bathroom gem is offered fully furnished boasting high-end finishes throughout. The sophisticated interior features heated tile flooring, engineered hardwood floors & plush bedroom carpets. The gourmet kitchen, with its quartz counters, tile backsplash, gas range, floor-to-ceiling cabinets, 10' pantry, & massive island, is perfect for hosting, seamlessly connecting to the living & dining areas. 2 patios with breathtaking views of Sundance Mountain, the Sun Peaks open-air arena, and the village trail at your doorstep are complimented by a ground floor hot tub. Upstairs you'll find 3 spacious bedrooms & 2 bathrooms, including a primary suite with a massive walk-in closet, an ensuite with a jetted soaker tub, a walk-in shower with tile surround, a double vanity, & a Juliette balcony offering stunning mountain views. Multiple lock-off options & in-unit amenities, including EV charger, work bench, ski storage, boot dryer & more. In an intimate strata, this Village Walk townhouse offers the perfect blend of income opportunity & community. (id:20009)
Property Details
| MLS® Number | 179013 |
| Property Type | Single Family |
| Community Name | Sun Peaks |
| Amenities Near By | Shopping, Recreation, Ski Hill |
| Features | Central Location, Cul-de-sac |
| View Type | Mountain View |
Building
| Bathroom Total | 4 |
| Bedrooms Total | 3 |
| Appliances | Refrigerator, Washer & Dryer, Dishwasher, Hot Tub, Window Coverings, Stove |
| Architectural Style | Basement Entry |
| Construction Material | Wood Frame |
| Construction Style Attachment | Attached |
| Fireplace Present | Yes |
| Fireplace Total | 1 |
| Heating Fuel | Electric |
| Heating Type | Baseboard Heaters |
| Size Interior | 2408 Sqft |
| Type | Row / Townhouse |
Parking
| Garage | 1 |
| Open | 1 |
Land
| Access Type | Easy Access |
| Acreage | No |
| Land Amenities | Shopping, Recreation, Ski Hill |
Rooms
| Level | Type | Length | Width | Dimensions |
|---|---|---|---|---|
| Above | 4pc Bathroom | Measurements not available | ||
| Above | 5pc Ensuite Bath | Measurements not available | ||
| Above | Bedroom | 17 ft | 12 ft | 17 ft x 12 ft |
| Above | Other | 6 ft | 7 ft | 6 ft x 7 ft |
| Above | Bedroom | 13 ft ,1 in | 10 ft ,6 in | 13 ft ,1 in x 10 ft ,6 in |
| Above | Bedroom | 15 ft | 10 ft | 15 ft x 10 ft |
| Basement | 3pc Bathroom | Measurements not available | ||
| Basement | Foyer | 10 ft | 7 ft | 10 ft x 7 ft |
| Basement | Laundry Room | 4 ft | 6 ft | 4 ft x 6 ft |
| Basement | Recreational, Games Room | 16 ft ,6 in | 9 ft ,7 in | 16 ft ,6 in x 9 ft ,7 in |
| Main Level | 2pc Bathroom | Measurements not available | ||
| Main Level | Foyer | 7 ft | 6 ft ,10 in | 7 ft x 6 ft ,10 in |
| Main Level | Dining Room | 12 ft ,4 in | 12 ft ,8 in | 12 ft ,4 in x 12 ft ,8 in |
| Main Level | Kitchen | 16 ft | 16 ft | 16 ft x 16 ft |
| Main Level | Living Room | 17 ft ,4 in | 15 ft ,2 in | 17 ft ,4 in x 15 ft ,2 in |
| Main Level | Foyer | 4 ft | 6 ft | 4 ft x 6 ft |
https://www.realtor.ca/real-estate/26995465/19-3280-village-way-sun-peaks-sun-peaks
Interested?
Contact us for more information

Melissa Vike
Personal Real Estate Corporation
kamloopshomefinder.ca/

1000 Clubhouse Dr (Lower)
Kamloops, British Columbia V2H 1T9
1 (833) 817-6506




































