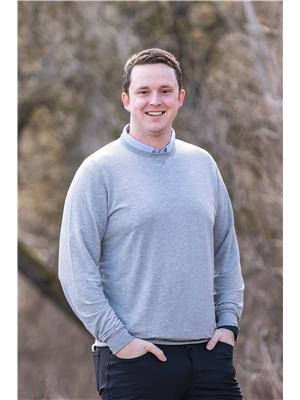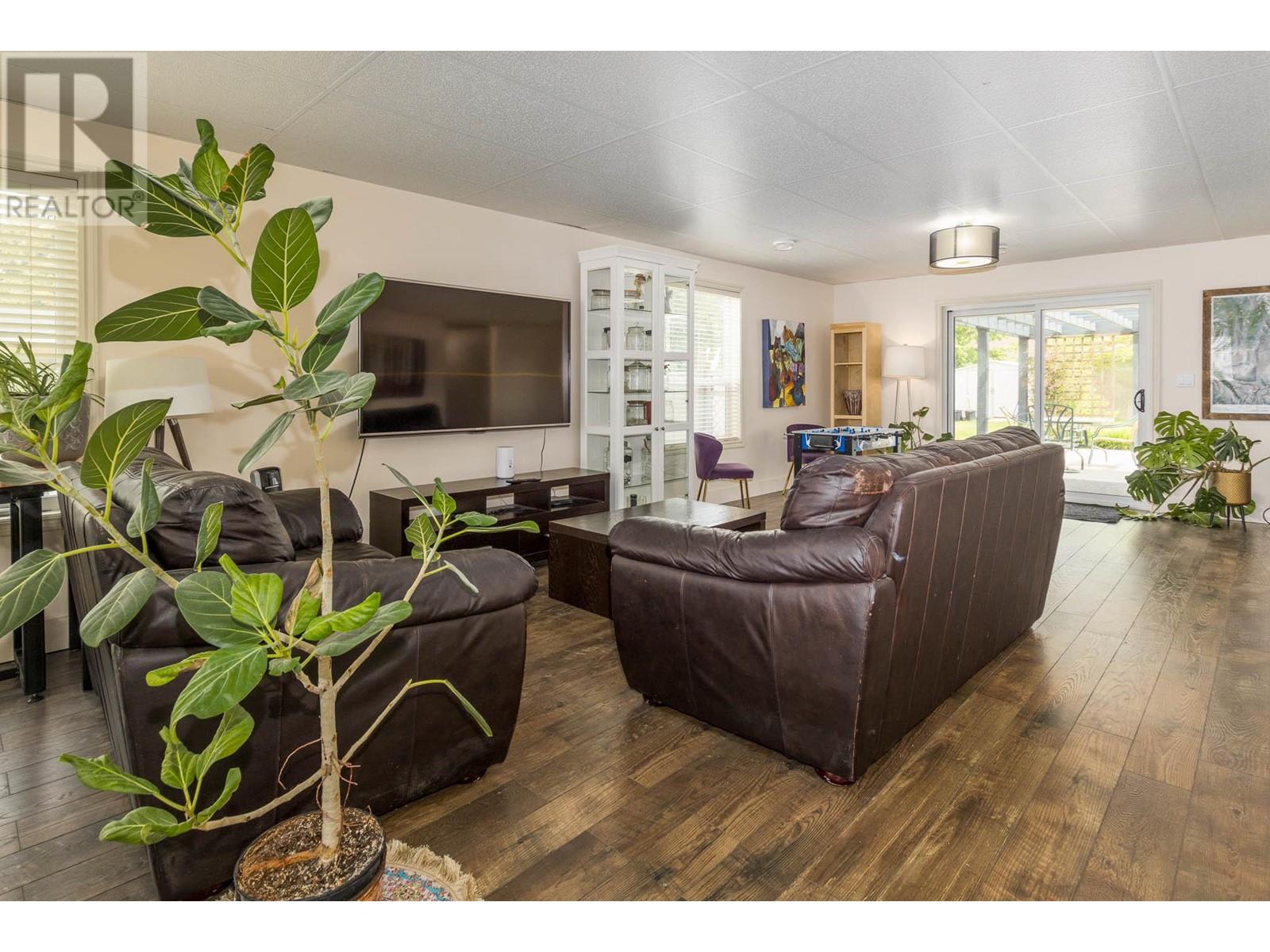1920 13 Street Se Salmon Arm, British Columbia V1E 3P9
$849,000
This spacious 5-bedroom, 3-bathroom home is perfect for your family! Located in a wonderful Hillcrest neighborhood, this property has a large, fully fenced backyard, an ideal space for kids and pets. Inside, an open floor plan filled with natural light creates a warm and inviting atmosphere. Enjoy lake views while dining and appreciate the modern kitchen equipped with a gas stove and convenient island. The true 2-car garage offers versatile space, currently utilized as a gym and workshop. Abundant parking and a peaceful street complete this family-friendly home. (id:20009)
Property Details
| MLS® Number | 10320043 |
| Property Type | Single Family |
| Neigbourhood | SE Salmon Arm |
| Amenities Near By | Park, Recreation, Schools |
| Features | Level Lot, Private Setting, Irregular Lot Size, Central Island, Jacuzzi Bath-tub |
| Parking Space Total | 6 |
| View Type | Lake View, Mountain View |
Building
| Bathroom Total | 3 |
| Bedrooms Total | 5 |
| Constructed Date | 2003 |
| Construction Style Attachment | Detached |
| Cooling Type | Central Air Conditioning |
| Exterior Finish | Stucco |
| Fireplace Fuel | Gas |
| Fireplace Present | Yes |
| Fireplace Type | Unknown |
| Heating Type | Forced Air, See Remarks |
| Roof Material | Asphalt Shingle |
| Roof Style | Unknown |
| Stories Total | 2 |
| Size Interior | 2423 Sqft |
| Type | House |
| Utility Water | Municipal Water |
Parking
| See Remarks | |
| Attached Garage | 2 |
Land
| Access Type | Easy Access |
| Acreage | No |
| Fence Type | Fence |
| Land Amenities | Park, Recreation, Schools |
| Landscape Features | Landscaped, Level, Underground Sprinkler |
| Sewer | Municipal Sewage System |
| Size Frontage | 77 Ft |
| Size Irregular | 0.23 |
| Size Total | 0.23 Ac|under 1 Acre |
| Size Total Text | 0.23 Ac|under 1 Acre |
| Zoning Type | Residential |
Rooms
| Level | Type | Length | Width | Dimensions |
|---|---|---|---|---|
| Second Level | 5pc Bathroom | 5'2'' x 9'8'' | ||
| Second Level | Bedroom | 11'8'' x 9'7'' | ||
| Second Level | Bedroom | 11'8'' x 9'7'' | ||
| Second Level | 4pc Ensuite Bath | 10'11'' x 8'1'' | ||
| Second Level | Primary Bedroom | 12'6'' x 14'5'' | ||
| Second Level | Living Room | 19'11'' x 18'7'' | ||
| Second Level | Kitchen | 12'6'' x 14'5'' | ||
| Main Level | Laundry Room | 5'1'' x 5'10'' | ||
| Main Level | Other | 21'3'' x 10'4'' | ||
| Main Level | Other | 21'3'' x 14'7'' | ||
| Main Level | 3pc Bathroom | 4'6'' x 8'4'' | ||
| Main Level | Bedroom | 9'9'' x 9'11'' | ||
| Main Level | Bedroom | 10'7'' x 9'3'' | ||
| Main Level | Recreation Room | 32'10'' x 15'1'' |
https://www.realtor.ca/real-estate/27194471/1920-13-street-se-salmon-arm-se-salmon-arm
Interested?
Contact us for more information

Nathan Grieve
https://jgrieverealestate.com/
https://www.facebook.com/jgrieverealestate
https://www.linkedin.com/in/nathan-grieve/
https://www.instagram.com/jgrieverealestate/

404-251 Trans Canada Hwy Nw
Salmon Arm, British Columbia V1E 3B8
(250) 832-7871
(250) 832-7573














































