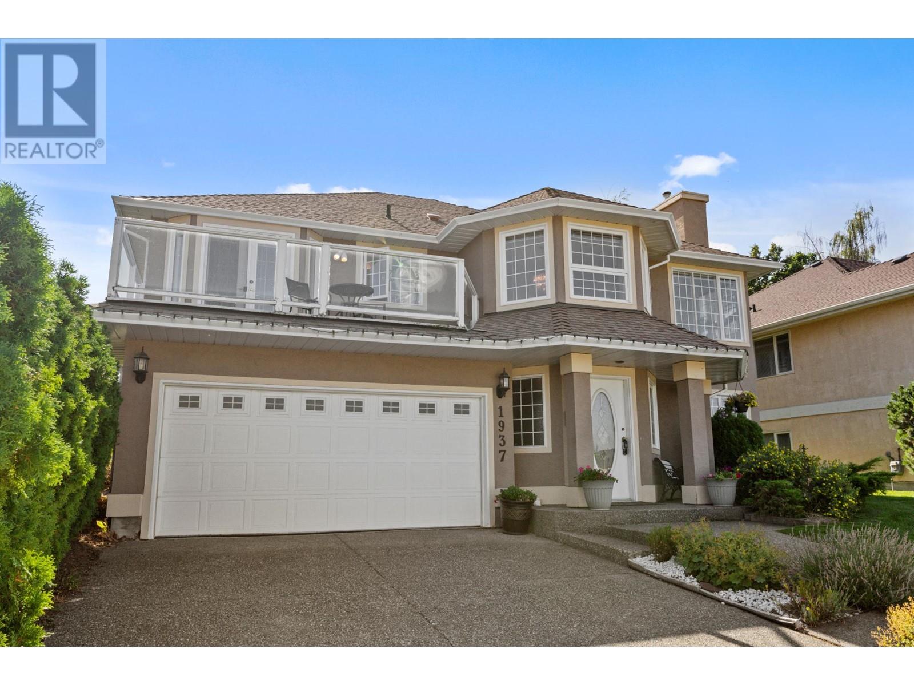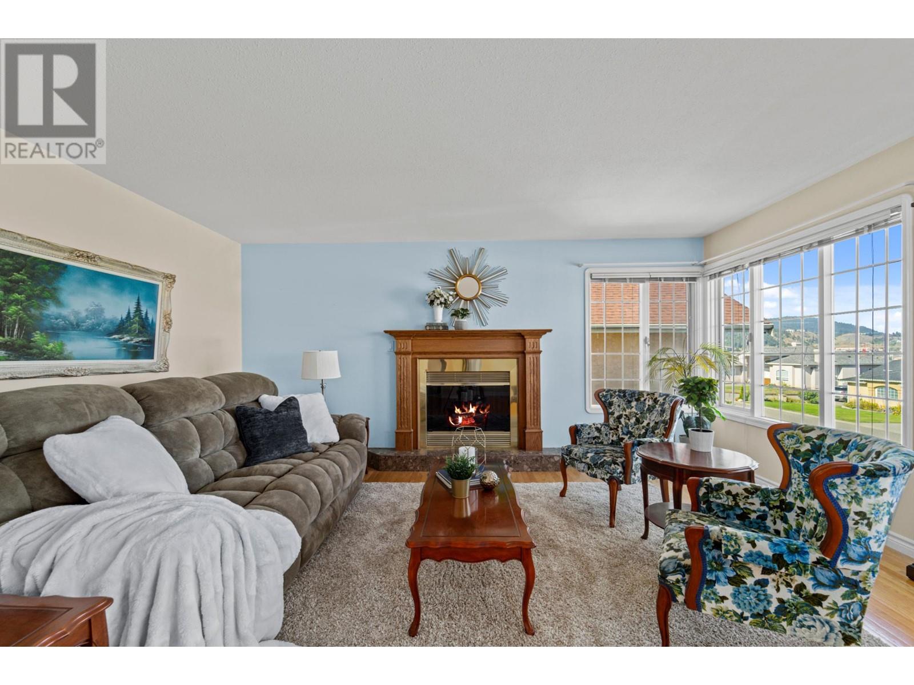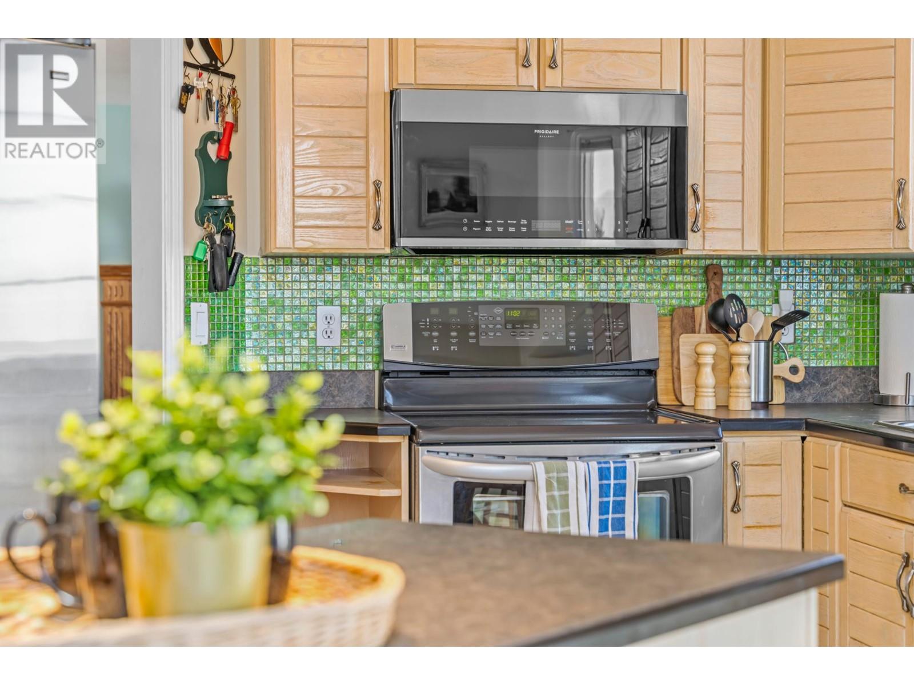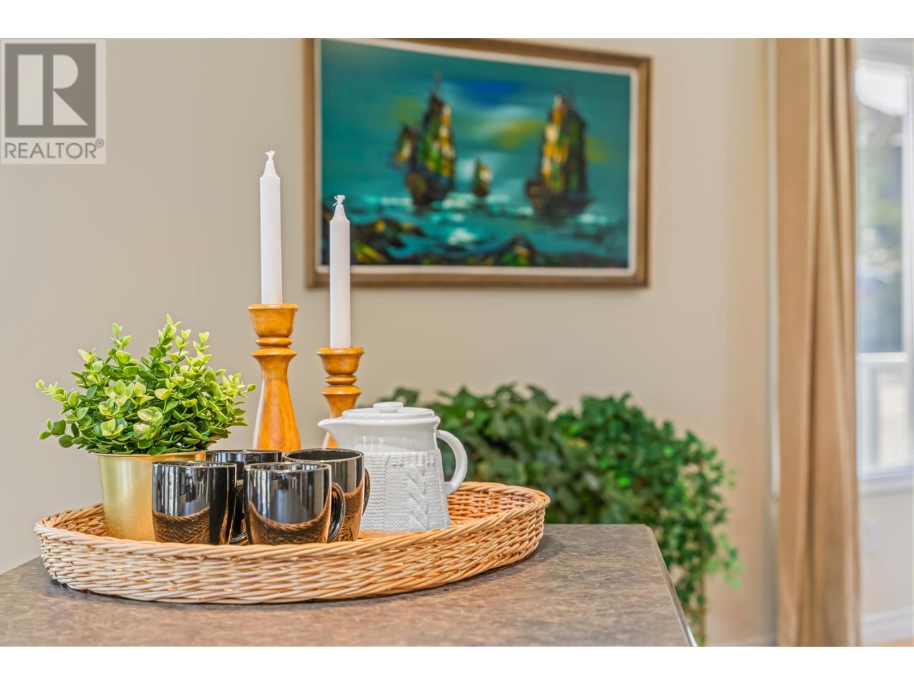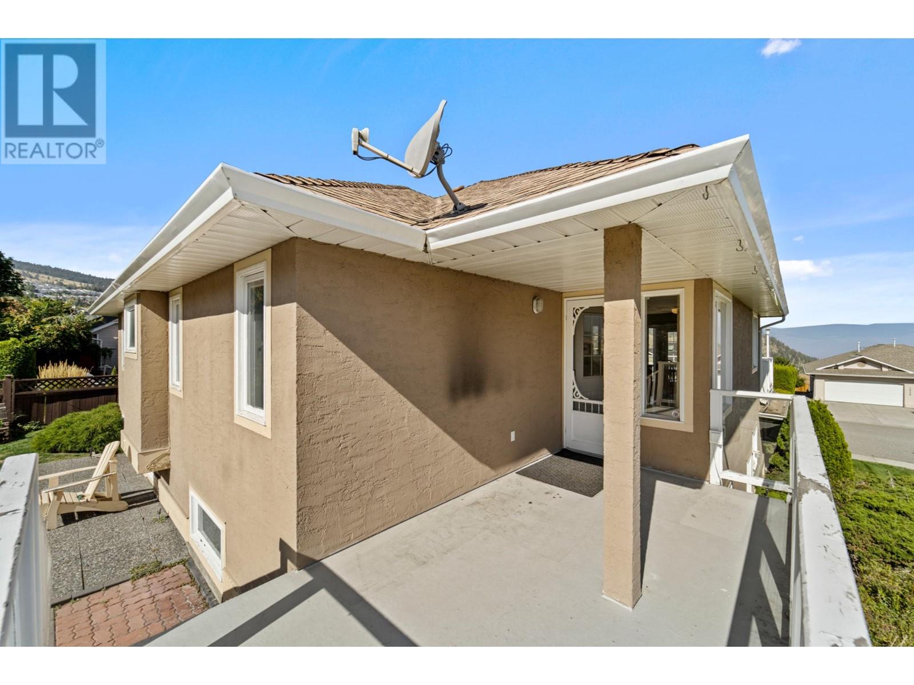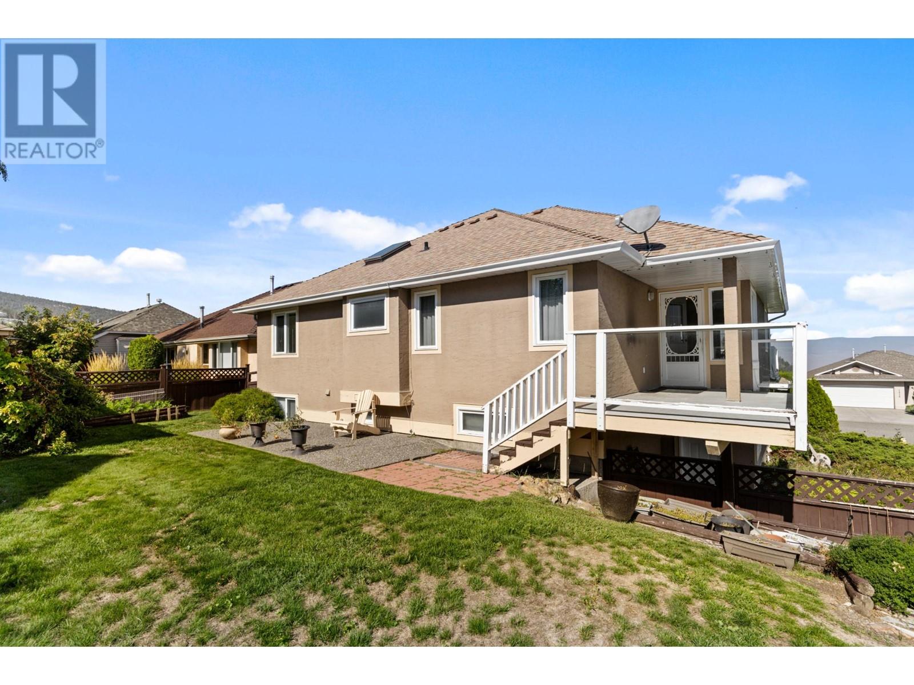1937 Gloaming Drive Kamloops, British Columbia V1S 1P8
$799,000
Welcome to your perfect Aberdeen home! This spacious 2,700 sq ft gem sits on a fantastic corner lot and has everything you need for comfortable living. With four bedrooms plus a handy den, there's plenty of room for everyone. You'll love the three bathrooms, which make it easy to accommodate family and guests. The open living spaces are filled with natural light, and the kitchen, with its modern appliances and ample counter space, is ready for all your cooking adventures. Step outside and enjoy two decks with amazing city and mountain views--perfect for relaxing or entertaining. Plus, the fully fenced yard provides a private and secure space for kids or pets to play. With a two-car garage offering plenty of storage and convenience, this home blends style and practicality with those stunning views you'll enjoy every day. Come check it out for yourself! (id:20009)
Property Details
| MLS® Number | 180795 |
| Property Type | Single Family |
| Community Name | Aberdeen |
| Amenities Near By | Shopping, Recreation |
| Community Features | Family Oriented |
| View Type | Mountain View |
Building
| Bathroom Total | 2 |
| Bedrooms Total | 4 |
| Appliances | Refrigerator, Washer & Dryer, Dishwasher, Window Coverings, Stove, Microwave |
| Architectural Style | Basement Entry |
| Construction Material | Wood Frame |
| Construction Style Attachment | Detached |
| Cooling Type | Central Air Conditioning |
| Fireplace Fuel | Gas |
| Fireplace Present | Yes |
| Fireplace Total | 1 |
| Fireplace Type | Conventional |
| Heating Fuel | Natural Gas |
| Heating Type | Forced Air, Furnace |
| Size Interior | 2719 Sqft |
| Type | House |
Parking
| Garage | 2 |
| R V |
Land
| Acreage | No |
| Land Amenities | Shopping, Recreation |
| Size Irregular | 6960 |
| Size Total | 6960 Sqft |
| Size Total Text | 6960 Sqft |
Rooms
| Level | Type | Length | Width | Dimensions |
|---|---|---|---|---|
| Basement | 4pc Bathroom | Measurements not available | ||
| Basement | Bedroom | 11 ft ,7 in | 11 ft ,9 in | 11 ft ,7 in x 11 ft ,9 in |
| Basement | Laundry Room | 20 ft ,8 in | 12 ft ,11 in | 20 ft ,8 in x 12 ft ,11 in |
| Basement | Storage | 15 ft ,9 in | 11 ft ,9 in | 15 ft ,9 in x 11 ft ,9 in |
| Basement | Recreational, Games Room | 12 ft ,10 in | 14 ft ,5 in | 12 ft ,10 in x 14 ft ,5 in |
| Basement | Den | 9 ft ,9 in | 14 ft ,3 in | 9 ft ,9 in x 14 ft ,3 in |
| Main Level | 3pc Ensuite Bath | Measurements not available | ||
| Main Level | Primary Bedroom | 13 ft ,2 in | 14 ft ,11 in | 13 ft ,2 in x 14 ft ,11 in |
| Main Level | Bedroom | 8 ft ,11 in | 12 ft ,9 in | 8 ft ,11 in x 12 ft ,9 in |
| Main Level | Bedroom | 10 ft ,2 in | 9 ft ,10 in | 10 ft ,2 in x 9 ft ,10 in |
| Main Level | Family Room | 14 ft ,7 in | 13 ft ,4 in | 14 ft ,7 in x 13 ft ,4 in |
| Main Level | Kitchen | 9 ft ,7 in | 13 ft ,5 in | 9 ft ,7 in x 13 ft ,5 in |
| Main Level | Dining Nook | 8 ft ,8 in | 13 ft ,1 in | 8 ft ,8 in x 13 ft ,1 in |
| Main Level | Living Room | 20 ft ,4 in | 16 ft ,6 in | 20 ft ,4 in x 16 ft ,6 in |
| Main Level | Dining Room | 10 ft ,3 in | 9 ft ,10 in | 10 ft ,3 in x 9 ft ,10 in |
https://www.realtor.ca/real-estate/27380946/1937-gloaming-drive-kamloops-aberdeen
Interested?
Contact us for more information
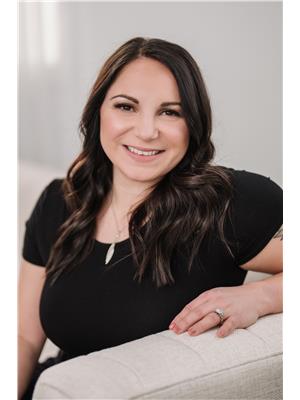
Elysha Derose

800 Seymour St.
Kamloops, British Columbia V2C 2H5
(250) 374-1461
(866) 374-1461
(250) 374-0752
www.royallepagewestwin.ca/

