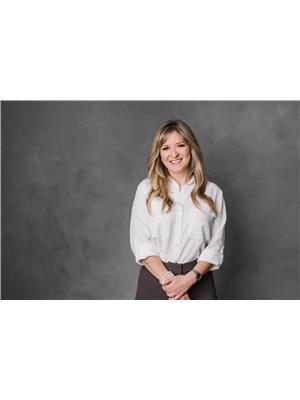2079 Glenmohr Drive Kamloops, British Columbia V1S 1N4
$1,150,000
RARE 1-acre treed - private lot in the heart of the city! Welcome to 2079 Glenmohr Drive. With 5 bdrms, four of them conveniently located on the upper floor, and 4 bth's, this home offers plenty of space for your family's needs. The main floor features an open concept layout, highlighted by a beautiful and bright kitchen w/ granite countertops and new appliances. Level entry out to the backyard. This home showcases numerous imprvmts , including rock retaining walls and landscaped grounds that enhance its yard size & curb appeal. Inside, you'll find updated hardwood flooring throughout, adding elegance and warmth. The upgraded appliances, bath's, furnace, air conditioning, and hot water tank ensure modern comfort and convenience. Location is key, and this home has it all. Enjoy the close proximity to biking and hiking trails right at your doorstep. Additionally, a short drive will take you to shopping centers, restaurants, and all the amenities you desire. Pac Way Elem. catchment (id:20009)
Property Details
| MLS® Number | 180398 |
| Property Type | Single Family |
| Community Name | Aberdeen |
| Amenities Near By | Shopping, Recreation |
| Community Features | Quiet Area |
| Features | Private Setting, Treed |
| View Type | View |
Building
| Bathroom Total | 4 |
| Bedrooms Total | 5 |
| Appliances | Refrigerator, Washer & Dryer, Dishwasher, Stove |
| Construction Material | Wood Frame |
| Construction Style Attachment | Detached |
| Cooling Type | Central Air Conditioning |
| Fireplace Fuel | Gas |
| Fireplace Present | Yes |
| Fireplace Total | 2 |
| Fireplace Type | Conventional |
| Heating Fuel | Natural Gas |
| Heating Type | Forced Air, Furnace |
| Size Interior | 2879 Sqft |
| Type | House |
Parking
| Garage | 2 |
| Other | |
| R V |
Land
| Acreage | Yes |
| Land Amenities | Shopping, Recreation |
| Size Irregular | 1.02 |
| Size Total | 1.02 Ac |
| Size Total Text | 1.02 Ac |
Rooms
| Level | Type | Length | Width | Dimensions |
|---|---|---|---|---|
| Above | 4pc Bathroom | Measurements not available | ||
| Above | 4pc Ensuite Bath | Measurements not available | ||
| Above | Bedroom | 12 ft ,6 in | 11 ft ,8 in | 12 ft ,6 in x 11 ft ,8 in |
| Above | Bedroom | 8 ft ,3 in | 20 ft ,10 in | 8 ft ,3 in x 20 ft ,10 in |
| Above | Bedroom | 10 ft | 10 ft | 10 ft x 10 ft |
| Above | Primary Bedroom | 13 ft ,1 in | 15 ft ,10 in | 13 ft ,1 in x 15 ft ,10 in |
| Basement | 4pc Bathroom | Measurements not available | ||
| Basement | Bedroom | 13 ft ,8 in | 13 ft ,11 in | 13 ft ,8 in x 13 ft ,11 in |
| Basement | Recreational, Games Room | 24 ft ,4 in | 19 ft ,4 in | 24 ft ,4 in x 19 ft ,4 in |
| Basement | Utility Room | 13 ft ,7 in | 20 ft ,3 in | 13 ft ,7 in x 20 ft ,3 in |
| Main Level | 2pc Bathroom | Measurements not available | ||
| Main Level | Kitchen | 11 ft ,1 in | 11 ft ,7 in | 11 ft ,1 in x 11 ft ,7 in |
| Main Level | Living Room | 13 ft ,1 in | 10 ft ,11 in | 13 ft ,1 in x 10 ft ,11 in |
| Main Level | Dining Room | 11 ft ,1 in | 7 ft ,10 in | 11 ft ,1 in x 7 ft ,10 in |
| Main Level | Family Room | 19 ft | 15 ft ,4 in | 19 ft x 15 ft ,4 in |
| Main Level | Laundry Room | 8 ft ,1 in | 7 ft ,8 in | 8 ft ,1 in x 7 ft ,8 in |
https://www.realtor.ca/real-estate/27301056/2079-glenmohr-drive-kamloops-aberdeen
Interested?
Contact us for more information

Blair Rota
rotareal.com
https://www.facebook.com/BlairRotaRealtorAndAssociates/
https://www.linkedin.com/feed/
https://www.instagram.com/blair_rota_realtor/

1000 Clubhouse Dr (Lower)
Kamloops, British Columbia V2H 1T9
1 (833) 817-6506

Erin Arksey
www.erinarksey.com/

1000 Clubhouse Dr (Lower)
Kamloops, British Columbia V2H 1T9
1 (833) 817-6506

Jarrod Semchuk

1000 Clubhouse Dr (Lower)
Kamloops, British Columbia V2H 1T9
1 (833) 817-6506














































