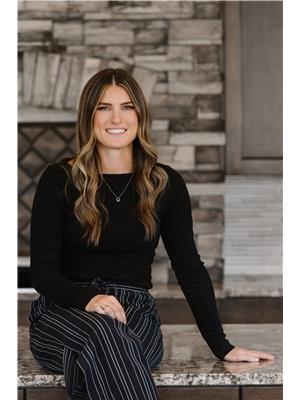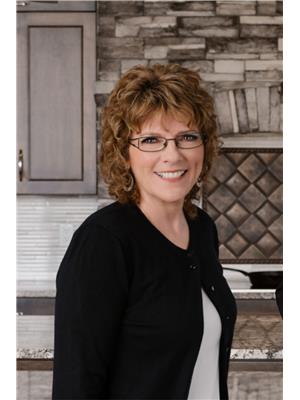2176 Sifton Ave Kamloops, British Columbia V1S 1A5
$724,900
Updated 4 bedroom home in Aberdeen. This 4 level split home is move in ready with quick possession possible. Walk into large entrance with access to your 2 car carport. This level has full 3 piece bathroom with stacker washer/dryer as well as bedroom/office. Go up to your main floor to the living room which features large north facing windows with mountain views and tastefully updated electric fireplace. Kitchen is white and bright with stainless steel appliances and access to your back deck off the dining room. Tiered back yard with wood deck and backing onto green space-ready for your ideas! Upstairs features 3 bedrooms and a nicely updated 5 piece bathroom. Lower level has a rec room and large storage area. Updates include brand new hot water tank, cellular blinds and electric fireplace. (id:20009)
Property Details
| MLS® Number | 180733 |
| Property Type | Single Family |
| Community Name | Aberdeen |
| Community Features | Quiet Area, Family Oriented |
| Features | Hillside, Treed |
| View Type | View |
Building
| Bathroom Total | 2 |
| Bedrooms Total | 4 |
| Appliances | Refrigerator, Washer & Dryer, Dishwasher, Window Coverings, Stove |
| Construction Material | Wood Frame |
| Construction Style Attachment | Detached |
| Fireplace Present | Yes |
| Fireplace Total | 1 |
| Heating Fuel | Natural Gas |
| Heating Type | Forced Air, Furnace |
| Size Interior | 1690 Sqft |
| Type | House |
Parking
| Carport | 2 |
Land
| Acreage | No |
| Size Irregular | 7800 |
| Size Total | 7800 Sqft |
| Size Total Text | 7800 Sqft |
Rooms
| Level | Type | Length | Width | Dimensions |
|---|---|---|---|---|
| Above | 4pc Bathroom | Measurements not available | ||
| Above | Bedroom | 12 ft ,8 in | 11 ft ,4 in | 12 ft ,8 in x 11 ft ,4 in |
| Above | Bedroom | 10 ft ,7 in | 8 ft ,9 in | 10 ft ,7 in x 8 ft ,9 in |
| Above | Bedroom | 9 ft ,7 in | 8 ft ,10 in | 9 ft ,7 in x 8 ft ,10 in |
| Basement | 3pc Bathroom | Measurements not available | ||
| Basement | Foyer | 8 ft ,2 in | 6 ft ,2 in | 8 ft ,2 in x 6 ft ,2 in |
| Basement | Bedroom | 15 ft | 11 ft ,10 in | 15 ft x 11 ft ,10 in |
| Basement | Laundry Room | 8 ft ,4 in | 7 ft ,8 in | 8 ft ,4 in x 7 ft ,8 in |
| Main Level | Living Room | 16 ft ,4 in | 13 ft ,11 in | 16 ft ,4 in x 13 ft ,11 in |
| Main Level | Kitchen | 9 ft | 8 ft ,8 in | 9 ft x 8 ft ,8 in |
| Main Level | Dining Room | 10 ft ,4 in | 5 ft ,10 in | 10 ft ,4 in x 5 ft ,10 in |
| Other | Recreational, Games Room | 11 ft ,6 in | 5 ft ,9 in | 11 ft ,6 in x 5 ft ,9 in |
| Other | Storage | 11 ft | 10 ft | 11 ft x 10 ft |







https://www.realtor.ca/real-estate/27372111/2176-sifton-ave-kamloops-aberdeen
Interested?
Contact us for more information

Jaclyn Frilund
Personal Real Estate Corporation

258 Seymour Street
Kamloops, British Columbia V2C 2E5
(250) 374-3331
(250) 828-9544
https://www.remaxkamloops.ca/

Loni Hamer-Jackson
Personal Real Estate Corporation
www.kamloopsrealestate.com
https://www.facebook.com/LoniandCliff/?ref=aymt_homepage_panel
https://twitter.com/LoniandCliff

258 Seymour Street
Kamloops, British Columbia V2C 2E5
(250) 374-3331
(250) 828-9544
https://www.remaxkamloops.ca/

Clifford Lodge
Personal Real Estate Corporation
www.kamloopsrealestate.com
https://www.facebook.com/LoniandCliff/?ref=aymt_homepage_panel
https://twitter.com/LoniandCliff

258 Seymour Street
Kamloops, British Columbia V2C 2E5
(250) 374-3331
(250) 828-9544
https://www.remaxkamloops.ca/



