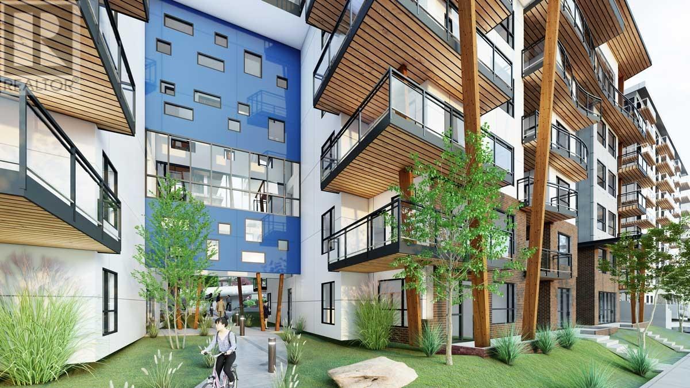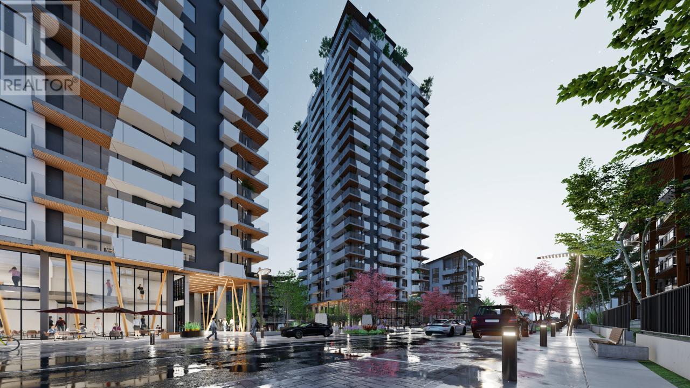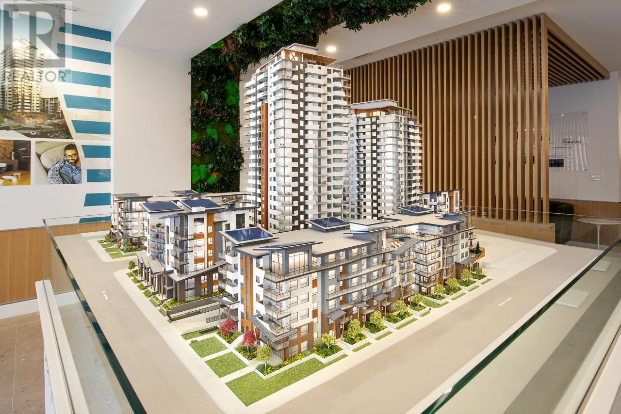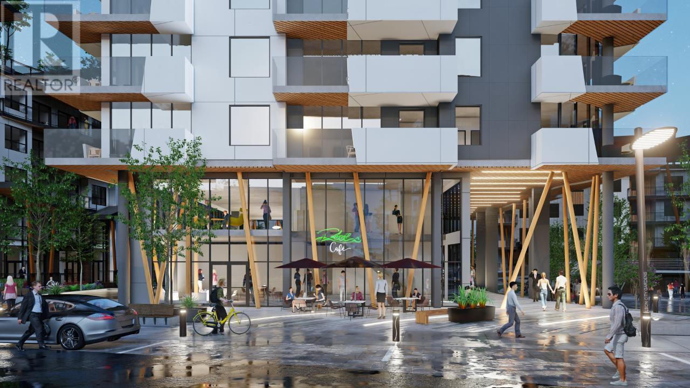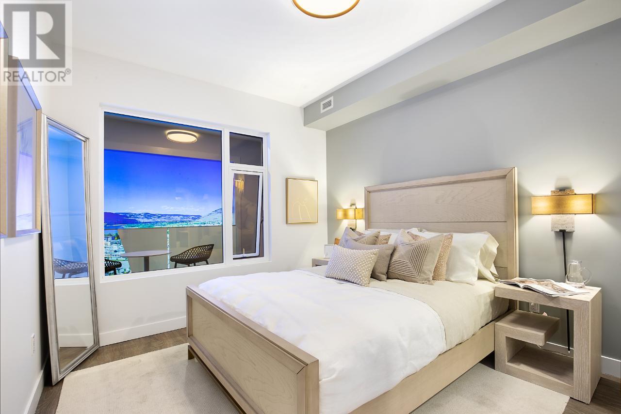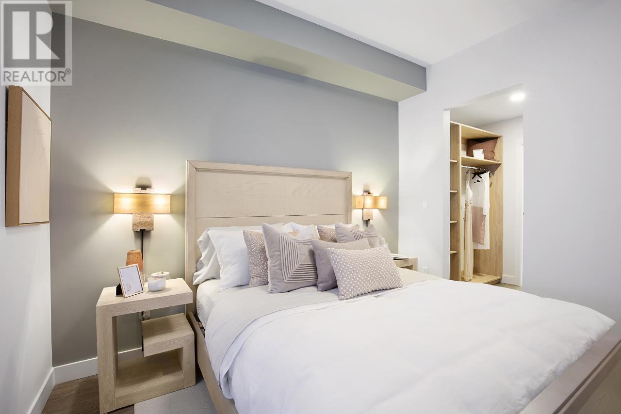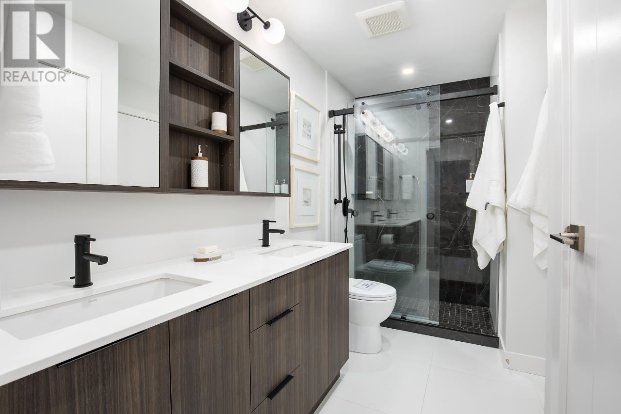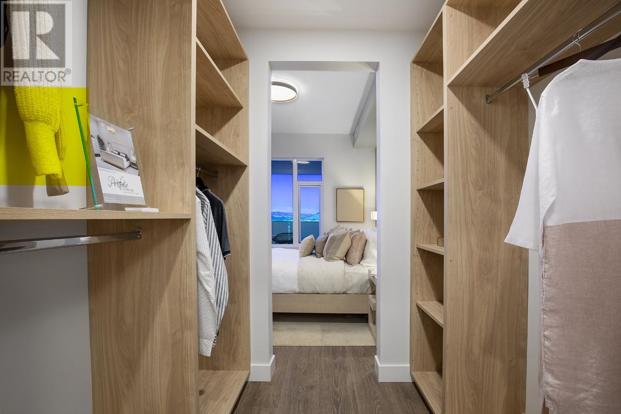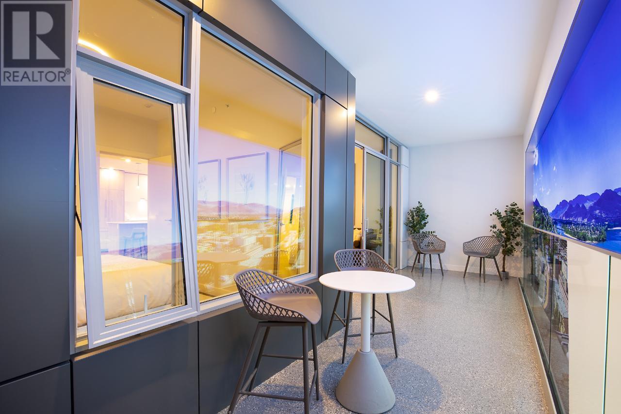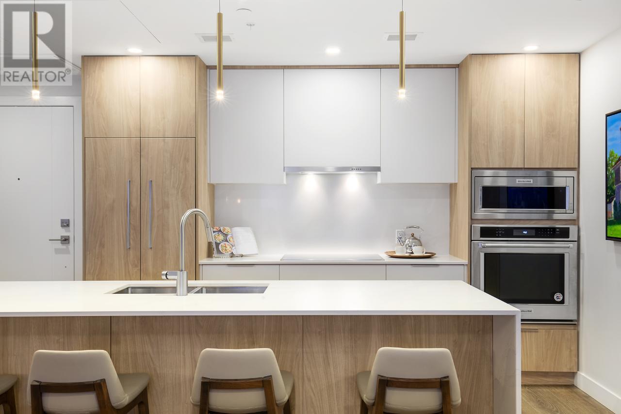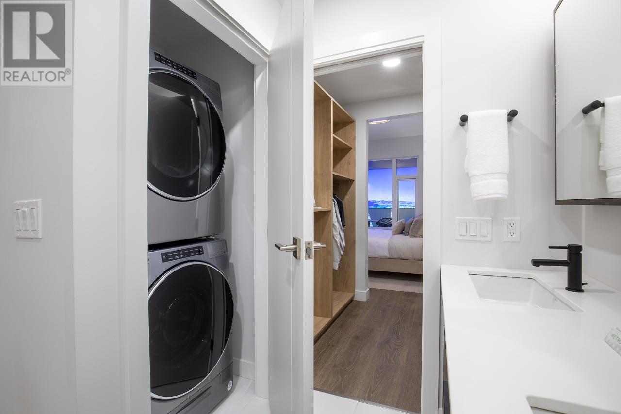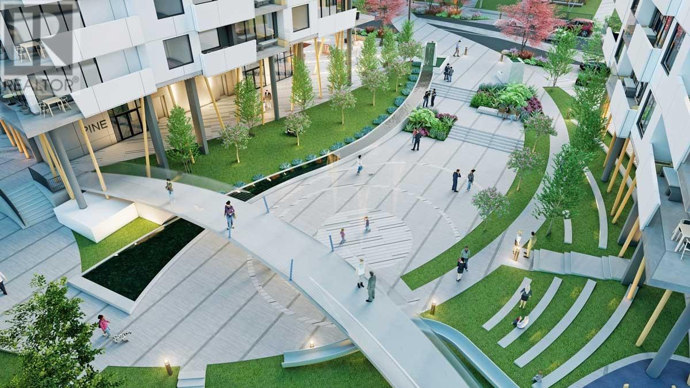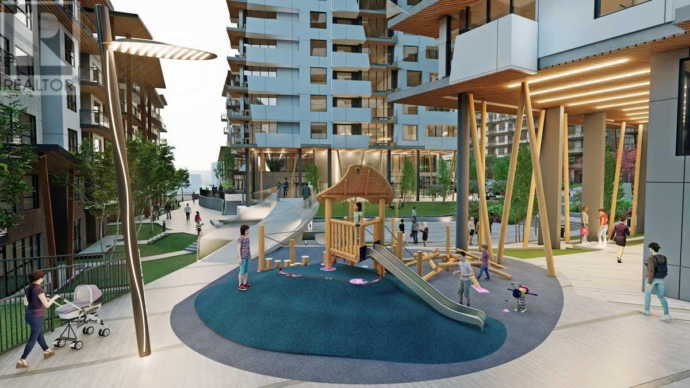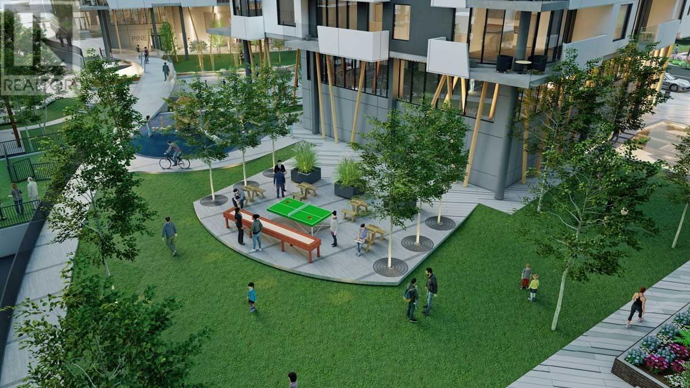2203-460 Nicola Street Kamloops, British Columbia
$1,550,000Maintenance,
$603.97 Monthly
Maintenance,
$603.97 MonthlyTrillium at City Gardens is now selling presale. With expected occupancy in 2025, this 24 storey concrete tower will be the tallest residential building in Kamloops. City Gardens is anticipated to feature 550 apartments within a convenient, walkable downtown Kamloops location close to hospital, retail, restaurants, parks, schools and transit. Building amenities include gym, lounge, & library and qualifies for RTE exemption. Unit 2203 is an incredible sub penthouse two bedroom with formal dining area. Standard kitchen and laundry appliances included with upgrades optional. 1 parking stall included. Two pets allowed up to 50lbs or 22'' at the withers. Long term rentals allowed. Upgrades for additional parking, storage lockers, appliance upgrades, EV chargers, power blinds and heated floors available at an additional cost. Developer Disclosure must be received prior to writing an offer. Additional studio, 1 or 2 bedroom units may also be available. Message us for more info. (id:20009)
Property Details
| MLS® Number | 179626 |
| Property Type | Single Family |
| Community Name | South Kamloops |
| Amenities Near By | Shopping, Recreation |
| Features | Central Location |
| View Type | Mountain View, View |
Building
| Bathroom Total | 2 |
| Bedrooms Total | 2 |
| Appliances | Refrigerator, Washer & Dryer, Dishwasher, Window Coverings, Intercom |
| Architectural Style | Other |
| Construction Style Attachment | Attached |
| Cooling Type | Central Air Conditioning |
| Heating Fuel | Electric, Natural Gas |
| Heating Type | Forced Air, Furnace, Other |
| Size Interior | 1506 Sqft |
| Type | Apartment |
Parking
| Underground |
Land
| Access Type | Easy Access |
| Acreage | Yes |
| Land Amenities | Shopping, Recreation |
| Size Irregular | 2.60 |
| Size Total | 2.6 Ac |
| Size Total Text | 2.6 Ac |
Rooms
| Level | Type | Length | Width | Dimensions |
|---|---|---|---|---|
| Main Level | 4pc Ensuite Bath | Measurements not available | ||
| Main Level | 5pc Bathroom | Measurements not available | ||
| Main Level | Bedroom | 14 ft ,4 in | 11 ft | 14 ft ,4 in x 11 ft |
| Main Level | Living Room | 16 ft ,3 in | 21 ft ,10 in | 16 ft ,3 in x 21 ft ,10 in |
| Main Level | Bedroom | 13 ft ,1 in | 11 ft ,3 in | 13 ft ,1 in x 11 ft ,3 in |
| Main Level | Kitchen | 12 ft | 12 ft | 12 ft x 12 ft |
| Main Level | Dining Room | 8 ft ,10 in | 8 ft | 8 ft ,10 in x 8 ft |
https://www.realtor.ca/real-estate/27121142/2203-460-nicola-street-kamloops-south-kamloops
Interested?
Contact us for more information

Brendan Shaw
www.bsre.ca/
https://www.facebook.com/brendanshawrealestate
https://www.linkedin.com/in/brendan-shaw-92804121/
https://twitter.com/brendanshawbc
https://www.instagram.com/brendanshaw

109 Victoria Street
Kamloops, British Columbia V2C 1Z4
(778) 471-1498
(778) 471-1793
www.bsre.ca
https://www.facebook.com/brendanshawrealestate
https://www.linkedin.com/in/brendan-shaw-92804121/
https://twitter.com/brendanshawbc
https://www.instagram.com/brendanshaw

