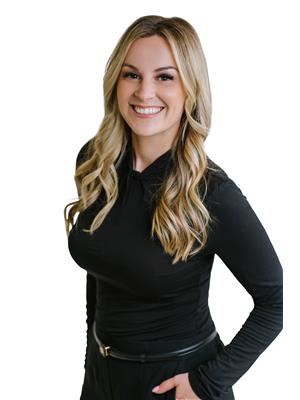228 Murtle Cres Clearwater, British Columbia V0E 1N1
$849,900
Executive 2 storey home with basement suite located in a desirable family oriented neighbourhood, walking distance to school, shopping & recreation. This custom built 4 bedroom, den, plus an office, 4 bathroom home is finished to the highest standard throughout. Enjoy the spacious open concept kitchen complete with tons of cupboard space including a large island, accented by stainless appliances. The dining room & living room flow off the kitchen with plenty of windows for natural light and access to a private covered back deck. Well thought out layout with an office, laundry & powder room on the main level. The upper floor offers a full bathroom plus 3 bedrooms including an oversized primary with a custom ensuite bathroom and walk in closet. The lower level is complete with a main space family room, great room, den, and a fully self contained separate basement suite. This suite could be used for the main house as well, with access from interior and exterior. Updates include Hot water tank 2018, Furnace installed 2019, Heat pump installed 2022, Appliances 2019, Fridge 2023, Gutters replaced in 2023, new paint throughout, fencing, & in ground sprinklers. This home is a must see! Suite currently used as a short term Airbnb with great income. (id:20009)
Property Details
| MLS® Number | 179857 |
| Property Type | Single Family |
| Community Name | Clearwater |
| Amenities Near By | Shopping, Recreation |
| Features | Central Location |
Building
| Bathroom Total | 4 |
| Bedrooms Total | 4 |
| Appliances | Refrigerator, Washer & Dryer, Dishwasher, Stove, Microwave |
| Construction Material | Wood Frame |
| Construction Style Attachment | Detached |
| Heating Fuel | Electric |
| Heating Type | Forced Air, Furnace |
| Size Interior | 3546 Sqft |
| Type | House |
Parking
| Garage | 2 |
| R V |
Land
| Access Type | Easy Access |
| Acreage | No |
| Land Amenities | Shopping, Recreation |
| Size Irregular | 7750 |
| Size Total | 7750 Sqft |
| Size Total Text | 7750 Sqft |
Rooms
| Level | Type | Length | Width | Dimensions |
|---|---|---|---|---|
| Above | 4pc Bathroom | Measurements not available | ||
| Above | 4pc Ensuite Bath | Measurements not available | ||
| Above | Bedroom | 11 ft | 10 ft | 11 ft x 10 ft |
| Above | Bedroom | 10 ft | 12 ft | 10 ft x 12 ft |
| Above | Primary Bedroom | 12 ft | 18 ft | 12 ft x 18 ft |
| Basement | 4pc Bathroom | Measurements not available | ||
| Basement | Kitchen | 1 ft | 1 ft | 1 ft x 1 ft |
| Basement | Living Room | 1 ft | 1 ft | 1 ft x 1 ft |
| Basement | Bedroom | 1 ft | 1 ft | 1 ft x 1 ft |
| Basement | Family Room | 26 ft ,6 in | 14 ft ,6 in | 26 ft ,6 in x 14 ft ,6 in |
| Basement | Other | 10 ft | 11 ft ,8 in | 10 ft x 11 ft ,8 in |
| Basement | Den | 11 ft | 10 ft ,6 in | 11 ft x 10 ft ,6 in |
| Main Level | 2pc Bathroom | Measurements not available | ||
| Main Level | Kitchen | 15 ft ,6 in | 13 ft | 15 ft ,6 in x 13 ft |
| Main Level | Laundry Room | 9 ft ,10 in | 7 ft ,6 in | 9 ft ,10 in x 7 ft ,6 in |
| Main Level | Living Room | 22 ft ,6 in | 14 ft ,6 in | 22 ft ,6 in x 14 ft ,6 in |
| Main Level | Foyer | 7 ft ,8 in | 15 ft | 7 ft ,8 in x 15 ft |
| Main Level | Office | 10 ft | 11 ft ,6 in | 10 ft x 11 ft ,6 in |
| Main Level | Dining Room | 1 ft | 1 ft | 1 ft x 1 ft |







https://www.realtor.ca/real-estate/27171754/228-murtle-cres-clearwater-clearwater
Interested?
Contact us for more information

Melissa Hole
Personal Real Estate Corporation
www.MelissaHole.com

800 Seymour St.
Kamloops, British Columbia V2C 2H5
(250) 374-1461
(866) 374-1461
(250) 374-0752
www.royallepagewestwin.ca/



