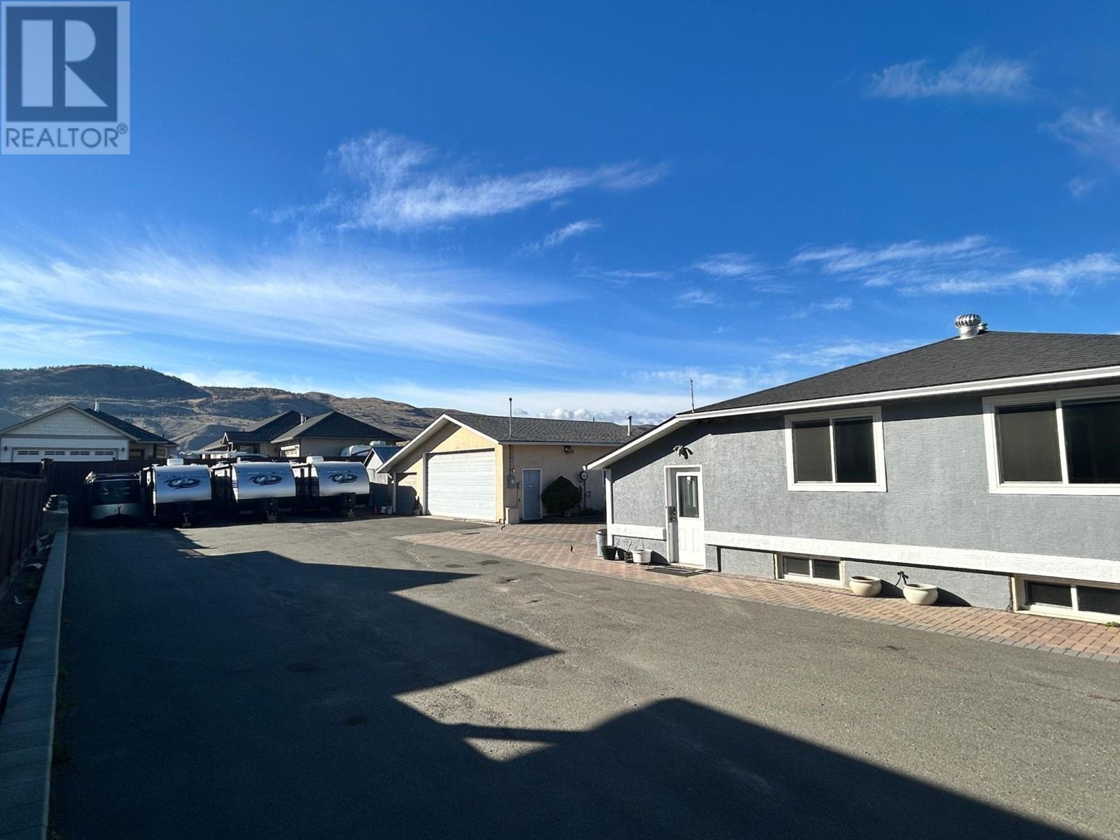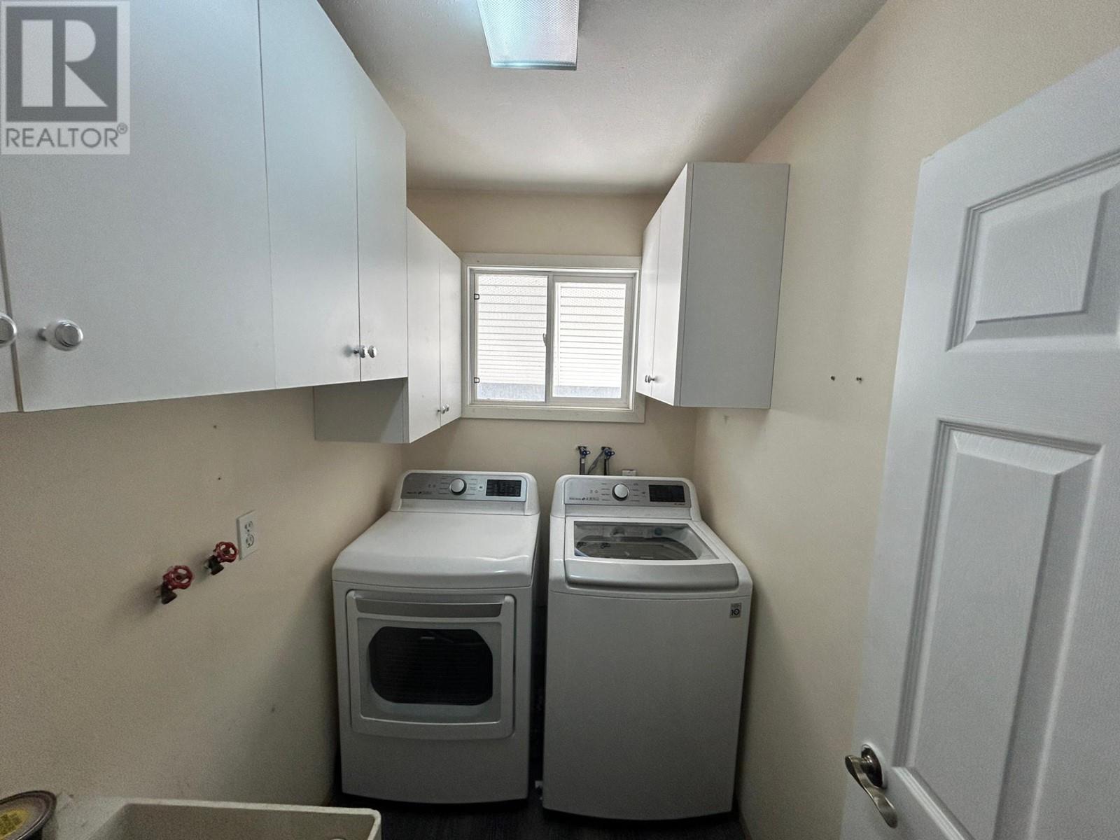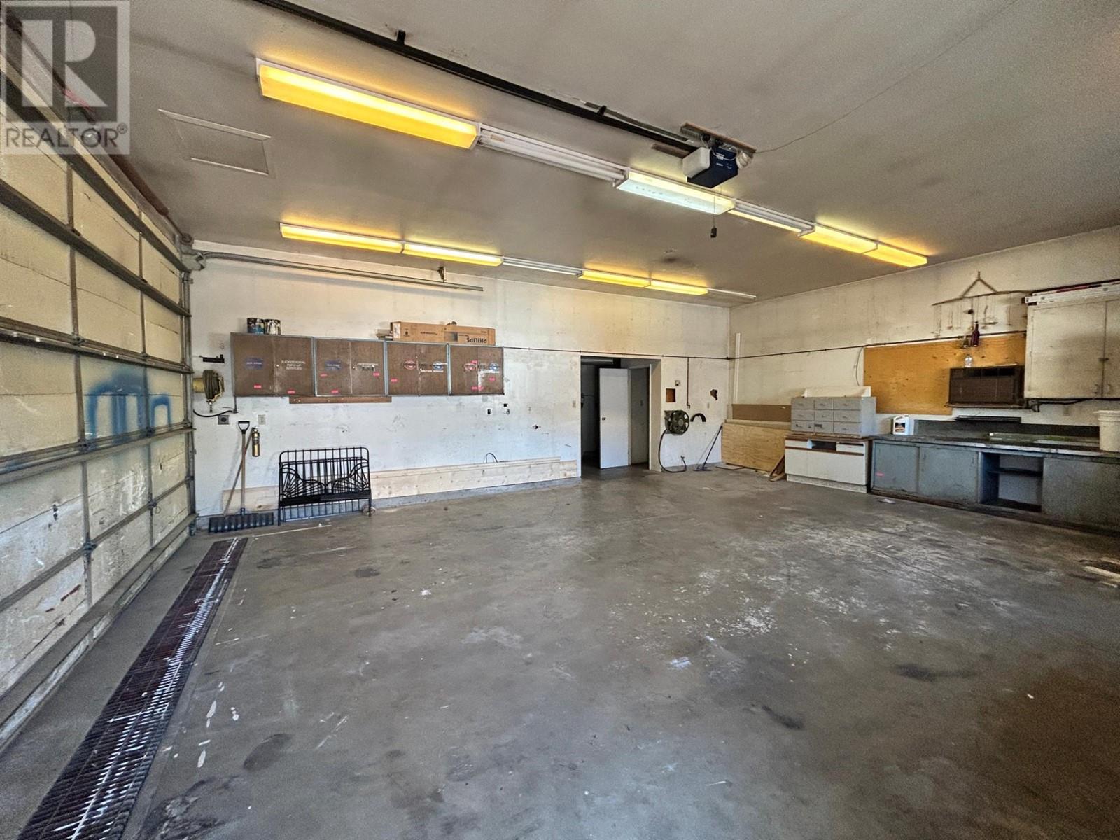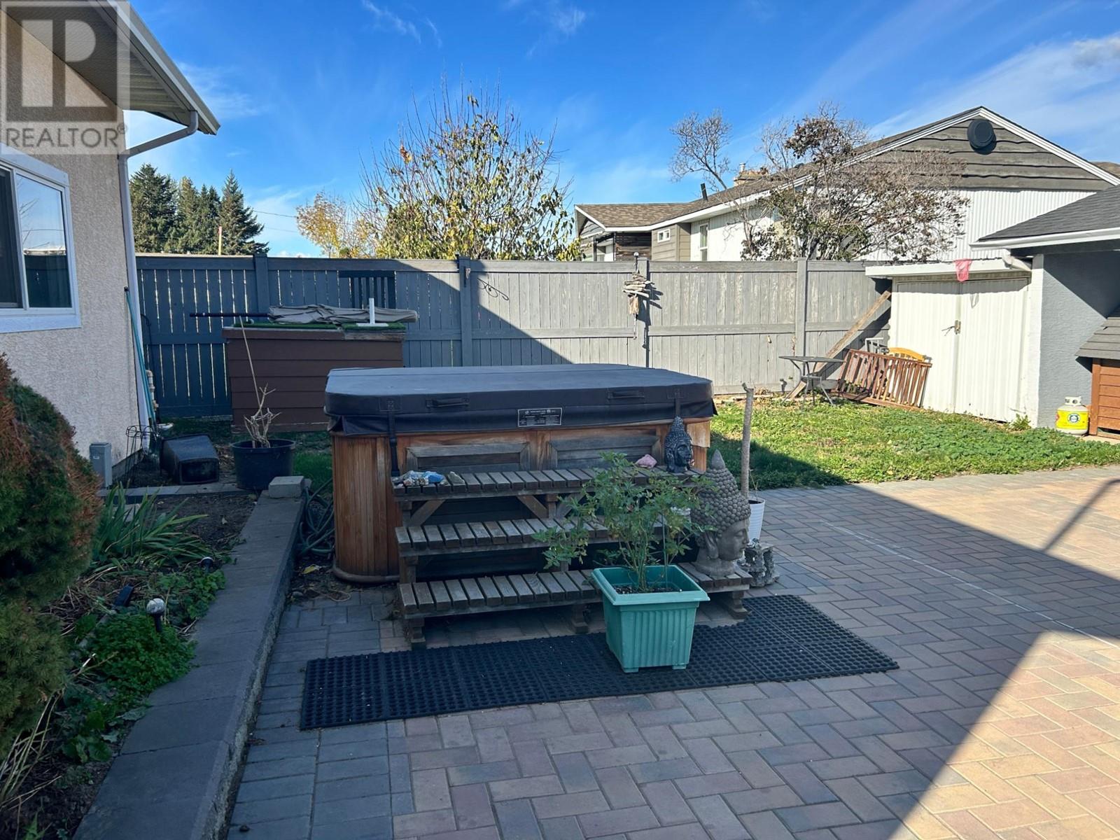2371 Tranquille Rd Kamloops, British Columbia V2B 3N6
5 Bedroom
3 Bathroom
2710 sqft
Ranch
Forced Air, Furnace
Waterfront Nearby
$1,299,000
COLLECT Income while waiting for rezoning. Home with self-contained basement suite and dream detached and heated shop with 2-pc washroom. Shop's size is 35 ft x 31 ft. Main floor has 4 bedrooms and 2 baths, and basement has 1 bedroom with 2 dens. Lot dimension is 92 ft x 242 ft. Potential for future development or subdivision. All measurements are approximate. Potential buyers to verify all deemed important. (id:20009)
Property Details
| MLS® Number | 181351 |
| Property Type | Single Family |
| Community Name | Brocklehurst |
| Amenities Near By | Shopping, Recreation |
| Community Features | Adult Oriented, Seniors Oriented, Family Oriented |
| Water Front Type | Waterfront Nearby |
Building
| Bathroom Total | 3 |
| Bedrooms Total | 5 |
| Architectural Style | Ranch |
| Construction Material | Wood Frame |
| Construction Style Attachment | Detached |
| Heating Fuel | Electric, Natural Gas |
| Heating Type | Forced Air, Furnace |
| Size Interior | 2710 Sqft |
| Type | House |
Parking
| Garage | 3 |
Land
| Access Type | Easy Access |
| Acreage | No |
| Land Amenities | Shopping, Recreation |
| Size Frontage | 92 Ft |
| Size Irregular | 0.51 |
| Size Total | 0.51 Ac |
| Size Total Text | 0.51 Ac |
Rooms
| Level | Type | Length | Width | Dimensions |
|---|---|---|---|---|
| Basement | 3pc Bathroom | Measurements not available | ||
| Basement | Kitchen | 13 ft | 11 ft | 13 ft x 11 ft |
| Basement | Living Room | 15 ft | 8 ft | 15 ft x 8 ft |
| Basement | Bedroom | 10 ft | 11 ft | 10 ft x 11 ft |
| Basement | Laundry Room | 4 ft | 3 ft | 4 ft x 3 ft |
| Basement | Den | 11 ft | 7 ft | 11 ft x 7 ft |
| Basement | Den | 11 ft | 8 ft | 11 ft x 8 ft |
| Main Level | 3pc Ensuite Bath | Measurements not available | ||
| Main Level | 4pc Bathroom | Measurements not available | ||
| Main Level | Kitchen | 13 ft | 11 ft | 13 ft x 11 ft |
| Main Level | Dining Room | 14 ft | 10 ft | 14 ft x 10 ft |
| Main Level | Living Room | 19 ft | 16 ft | 19 ft x 16 ft |
| Main Level | Foyer | 15 ft | 9 ft | 15 ft x 9 ft |
| Main Level | Primary Bedroom | 12 ft | 11 ft | 12 ft x 11 ft |
| Main Level | Bedroom | 11 ft | 10 ft | 11 ft x 10 ft |
| Main Level | Bedroom | 11 ft | 10 ft | 11 ft x 10 ft |
| Main Level | Bedroom | 11 ft | 10 ft | 11 ft x 10 ft |
| Main Level | Laundry Room | 7 ft | 5 ft | 7 ft x 5 ft |
https://www.realtor.ca/real-estate/27533168/2371-tranquille-rd-kamloops-brocklehurst
Interested?
Contact us for more information

Hudson Purba

Coldwell Banker Executives Realty
867 Victoria St
Kamloops Bc, British Columbia V2C 2B7
867 Victoria St
Kamloops Bc, British Columbia V2C 2B7
(250) 377-3030
https://bcinteriorrealty.com/






















