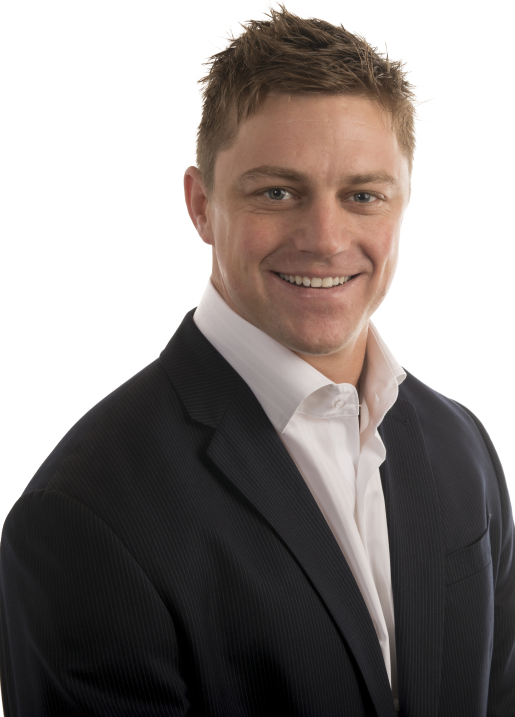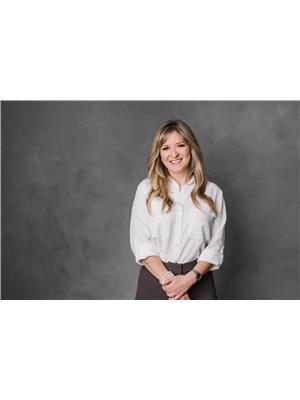2451 Tranquille Rd Kamloops, British Columbia V2B 3N9
$1,850,000
Make your mark with this executive country style homestead located on the Thompson River in Kamloops, BC. Be swept away with eye catching ceilings & windows on the main floor including a primary bdrm with custom closet cabinetry and a elegant 5pc ensuite. This 2-story home has 3 bedrooms above, all w private 3pc ensuites and walk in closets. There is a 2 bdrm carriage house above the 3-car garage in addition to the 2-car garage. The chef's kitchen is a culinary paradise, equipped with high end appliances such as a DCS gas range, Fisher and Paykel fridge & a exquisite butlers pantry. A large private dining area is perfect for hosting memorable gatherings with friends and family. Enjoy the entirety of this home or have the ability to lock off the upper bedrooms in the main house for Airbnb use, this property provides both a luxurious living space and a staggering rental income. Enjoy the river views and landscaped yard w custom putting green & hot tub creating a picturesque setting. (id:20009)
Property Details
| MLS® Number | 181260 |
| Property Type | Single Family |
| Community Name | Brocklehurst |
| View Type | View Of Water, River View |
| Water Front Type | Waterfront |
Building
| Bathroom Total | 5 |
| Bedrooms Total | 4 |
| Appliances | Refrigerator, Washer & Dryer, Dishwasher, Hot Tub, Stove |
| Construction Material | Wood Frame |
| Construction Style Attachment | Detached |
| Cooling Type | Central Air Conditioning |
| Fireplace Fuel | Gas |
| Fireplace Present | Yes |
| Fireplace Total | 2 |
| Fireplace Type | Conventional |
| Heating Fuel | Natural Gas |
| Heating Type | Forced Air, Furnace |
| Size Interior | 3851 Sqft |
| Type | House |
Parking
| Garage | 3 |
| Garage | 2 |
| Other | |
| R V |
Land
| Acreage | No |
| Size Irregular | 17424 |
| Size Total | 17424 Sqft |
| Size Total Text | 17424 Sqft |
Rooms
| Level | Type | Length | Width | Dimensions |
|---|---|---|---|---|
| Above | 3pc Ensuite Bath | Measurements not available | ||
| Above | 3pc Ensuite Bath | Measurements not available | ||
| Above | 3pc Ensuite Bath | Measurements not available | ||
| Above | Living Room | 17 ft ,10 in | 10 ft ,9 in | 17 ft ,10 in x 10 ft ,9 in |
| Above | Bedroom | 12 ft ,1 in | 14 ft ,8 in | 12 ft ,1 in x 14 ft ,8 in |
| Above | Office | 8 ft ,1 in | 10 ft ,1 in | 8 ft ,1 in x 10 ft ,1 in |
| Above | Bedroom | 12 ft ,1 in | 14 ft ,8 in | 12 ft ,1 in x 14 ft ,8 in |
| Above | Dining Nook | 7 ft ,10 in | 10 ft ,5 in | 7 ft ,10 in x 10 ft ,5 in |
| Above | Bedroom | 20 ft ,9 in | 18 ft ,1 in | 20 ft ,9 in x 18 ft ,1 in |
| Basement | Storage | 11 ft ,3 in | 26 ft ,11 in | 11 ft ,3 in x 26 ft ,11 in |
| Basement | Storage | 9 ft ,3 in | 15 ft ,7 in | 9 ft ,3 in x 15 ft ,7 in |
| Basement | Other | 30 ft ,11 in | 19 ft ,6 in | 30 ft ,11 in x 19 ft ,6 in |
| Basement | Other | 12 ft ,11 in | 31 ft ,10 in | 12 ft ,11 in x 31 ft ,10 in |
| Main Level | 2pc Bathroom | Measurements not available | ||
| Main Level | 5pc Ensuite Bath | Measurements not available | ||
| Main Level | Foyer | 7 ft ,8 in | 10 ft ,9 in | 7 ft ,8 in x 10 ft ,9 in |
| Main Level | Dining Room | 10 ft ,9 in | 16 ft ,5 in | 10 ft ,9 in x 16 ft ,5 in |
| Main Level | Laundry Room | 12 ft ,7 in | 12 ft ,10 in | 12 ft ,7 in x 12 ft ,10 in |
| Main Level | Other | 4 ft | 8 ft ,7 in | 4 ft x 8 ft ,7 in |
| Main Level | Kitchen | 14 ft ,3 in | 12 ft ,1 in | 14 ft ,3 in x 12 ft ,1 in |
| Main Level | Other | 12 ft ,3 in | 6 ft ,11 in | 12 ft ,3 in x 6 ft ,11 in |
| Main Level | Dining Room | 12 ft ,9 in | 9 ft ,5 in | 12 ft ,9 in x 9 ft ,5 in |
| Main Level | Living Room | 17 ft ,10 in | 20 ft ,4 in | 17 ft ,10 in x 20 ft ,4 in |
| Main Level | Primary Bedroom | 14 ft ,1 in | 15 ft ,2 in | 14 ft ,1 in x 15 ft ,2 in |













https://www.realtor.ca/real-estate/27507284/2451-tranquille-rd-kamloops-brocklehurst
Interested?
Contact us for more information

Blair Rota
rotareal.com
https://www.facebook.com/BlairRotaRealtorAndAssociates/
https://www.linkedin.com/feed/
https://www.instagram.com/blair_rota_realtor/

1000 Clubhouse Dr (Lower)
Kamloops, British Columbia V2H 1T9
1 (833) 817-6506

Erin Arksey
www.erinarksey.com/

1000 Clubhouse Dr (Lower)
Kamloops, British Columbia V2H 1T9
1 (833) 817-6506



