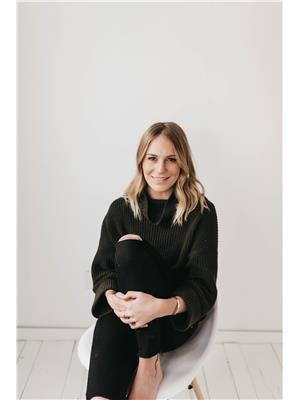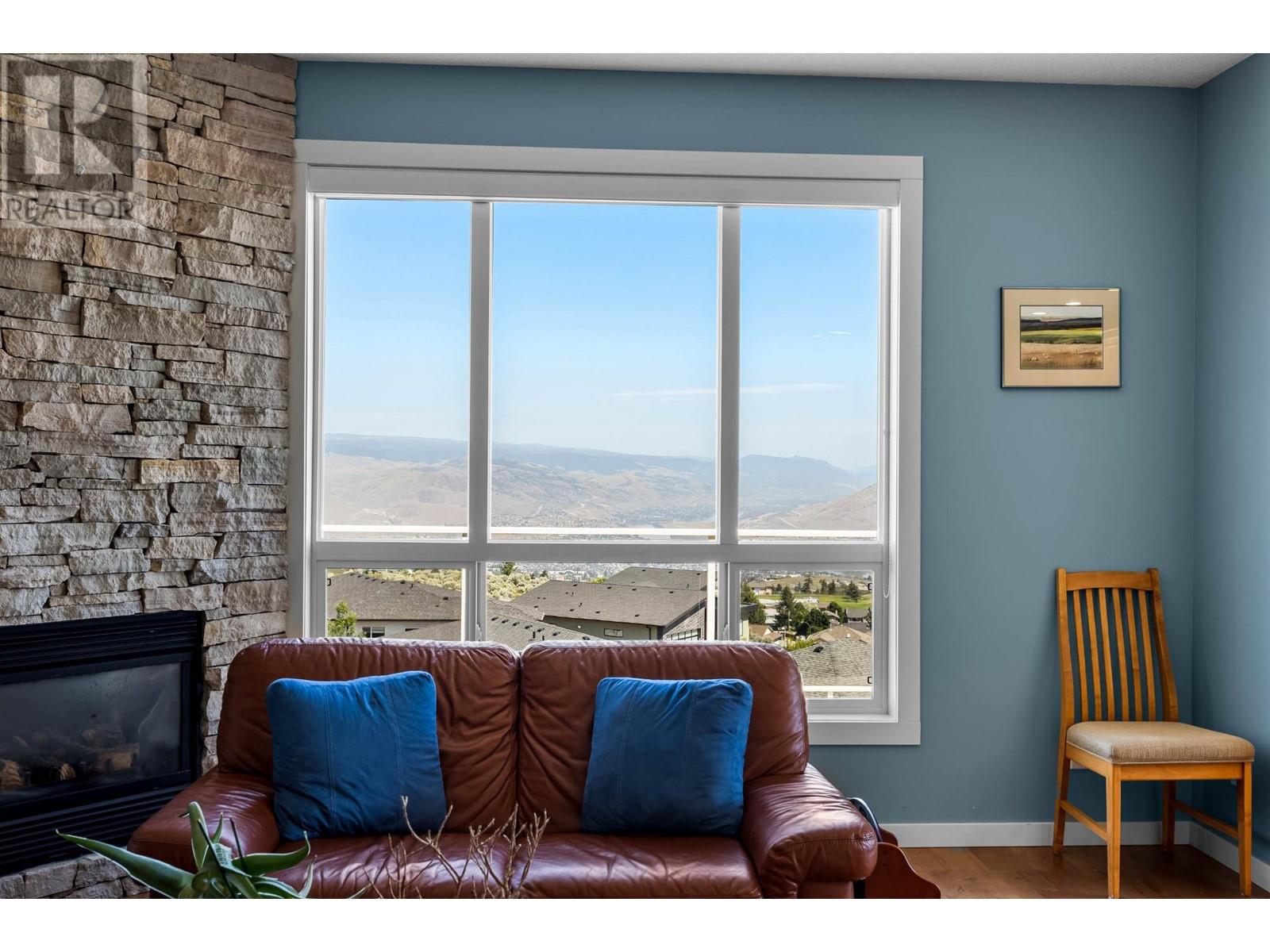2502 Bentall Drive Kamloops, British Columbia V1S 1Y7
$1,050,000
Spacious rancher with panoramic views and walk out basement in family friendly neighbourhood in Aberdeen. This 5 bed 3 bath home offers over 3,000 sq ft of living space. Entering in to the main level you will find a welcoming entry way and den leading to a spacious kitchen with pantry and island. The integrated family room, kitchen and dining room make this home perfect for families and entertaining. The oversized deck off the dining room allows access to the newly xeriscaped backyard. The main level also features a laundry/mud room off the garage, 2 generous sized bedrooms, bathroom and primary bedroom with walk in closet and ensuite. The bright basement includes 2 bedrooms, a bathroom, great recreation space and ample storage. Don't miss your chance to own this exceptional rancher with panoramic views--a true oasis of luxury and relaxation. (id:20009)
Property Details
| MLS® Number | 180594 |
| Property Type | Single Family |
| Community Name | Aberdeen |
| Amenities Near By | Shopping, Recreation |
| Community Features | Family Oriented |
| Features | Park Setting |
| View Type | View Of Water, Mountain View, River View, View |
Building
| Bathroom Total | 3 |
| Bedrooms Total | 5 |
| Appliances | Washer & Dryer, Dishwasher, Window Coverings, Stove, Microwave |
| Architectural Style | Ranch |
| Construction Material | Wood Frame |
| Construction Style Attachment | Detached |
| Cooling Type | Central Air Conditioning |
| Fireplace Fuel | Gas |
| Fireplace Present | Yes |
| Fireplace Total | 2 |
| Fireplace Type | Conventional |
| Heating Fuel | Natural Gas |
| Heating Type | Forced Air, Furnace |
| Size Interior | 3133 Sqft |
| Type | House |
Parking
| Open | 1 |
| Garage | 2 |
| R V |
Land
| Access Type | Easy Access |
| Acreage | No |
| Land Amenities | Shopping, Recreation |
| Size Irregular | 7449 |
| Size Total | 7449 Sqft |
| Size Total Text | 7449 Sqft |
Rooms
| Level | Type | Length | Width | Dimensions |
|---|---|---|---|---|
| Basement | 4pc Bathroom | Measurements not available | ||
| Basement | Bedroom | 10 ft ,5 in | 16 ft ,9 in | 10 ft ,5 in x 16 ft ,9 in |
| Basement | Bedroom | 11 ft ,7 in | 11 ft ,1 in | 11 ft ,7 in x 11 ft ,1 in |
| Basement | Dining Nook | 15 ft ,3 in | 8 ft | 15 ft ,3 in x 8 ft |
| Basement | Recreational, Games Room | 28 ft ,8 in | 19 ft ,3 in | 28 ft ,8 in x 19 ft ,3 in |
| Basement | Storage | 18 ft ,6 in | 9 ft ,9 in | 18 ft ,6 in x 9 ft ,9 in |
| Main Level | 4pc Bathroom | Measurements not available | ||
| Main Level | 4pc Bathroom | Measurements not available | ||
| Main Level | Den | 12 ft | 11 ft | 12 ft x 11 ft |
| Main Level | Kitchen | 14 ft | 11 ft ,7 in | 14 ft x 11 ft ,7 in |
| Main Level | Dining Room | 10 ft ,7 in | 9 ft | 10 ft ,7 in x 9 ft |
| Main Level | Living Room | 14 ft | 17 ft | 14 ft x 17 ft |
| Main Level | Bedroom | 12 ft ,3 in | 10 ft | 12 ft ,3 in x 10 ft |
| Main Level | Bedroom | 12 ft ,3 in | 10 ft ,6 in | 12 ft ,3 in x 10 ft ,6 in |
| Main Level | Bedroom | 18 ft | 12 ft | 18 ft x 12 ft |
| Main Level | Laundry Room | 6 ft ,8 in | 6 ft ,5 in | 6 ft ,8 in x 6 ft ,5 in |
https://www.realtor.ca/real-estate/27340464/2502-bentall-drive-kamloops-aberdeen
Interested?
Contact us for more information

Rebecca Ouellet

606 Victoria St
Kamloops, British Columbia V2C 2B4
(778) 765-1500
evkamloops.evrealestate.com


































