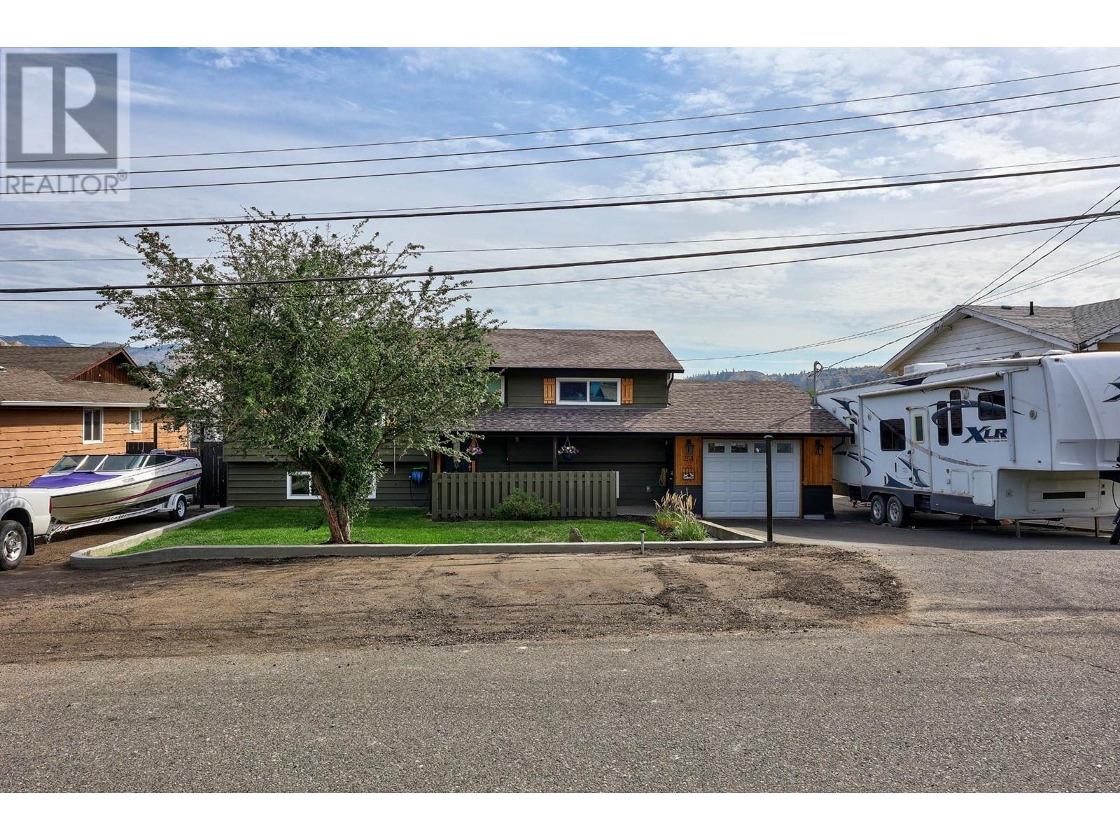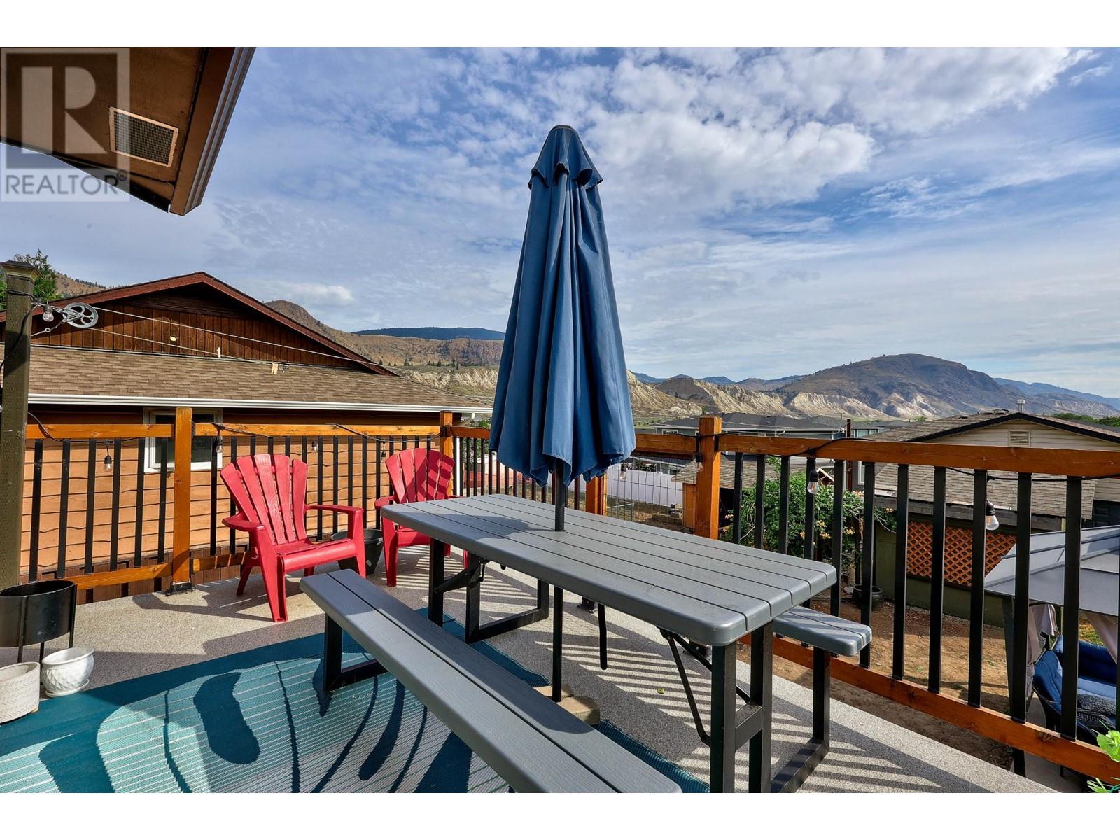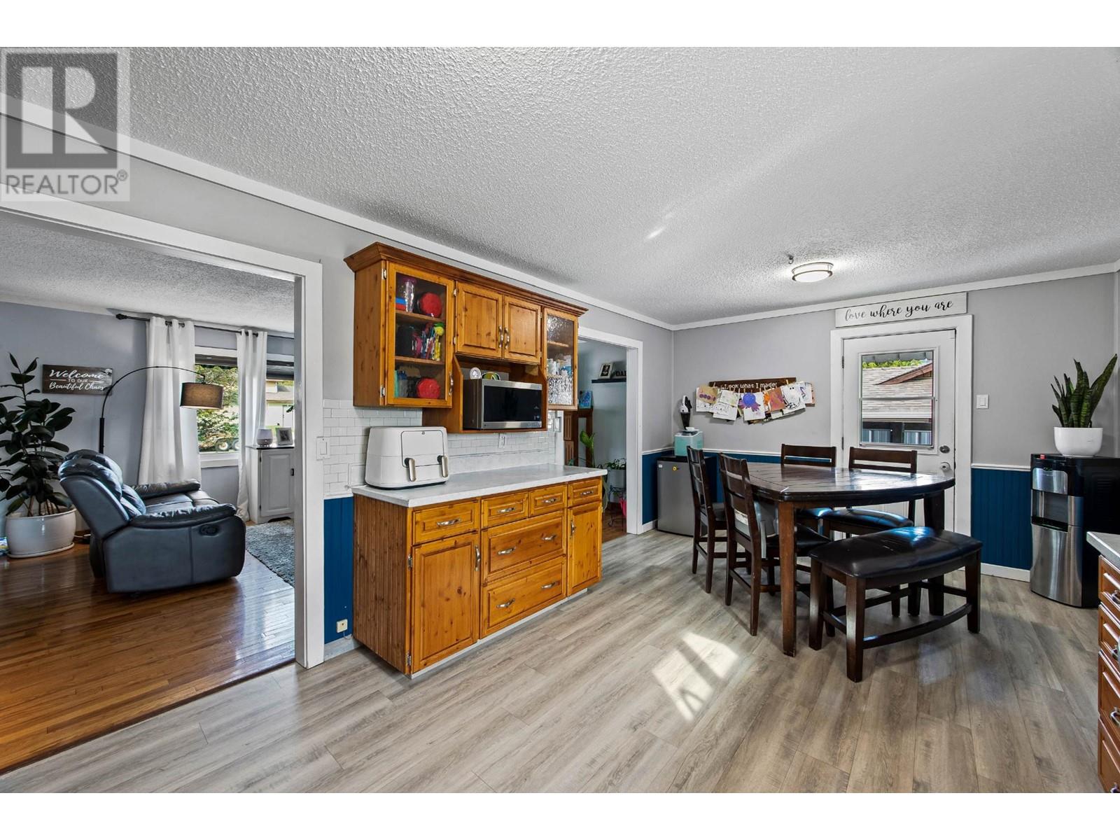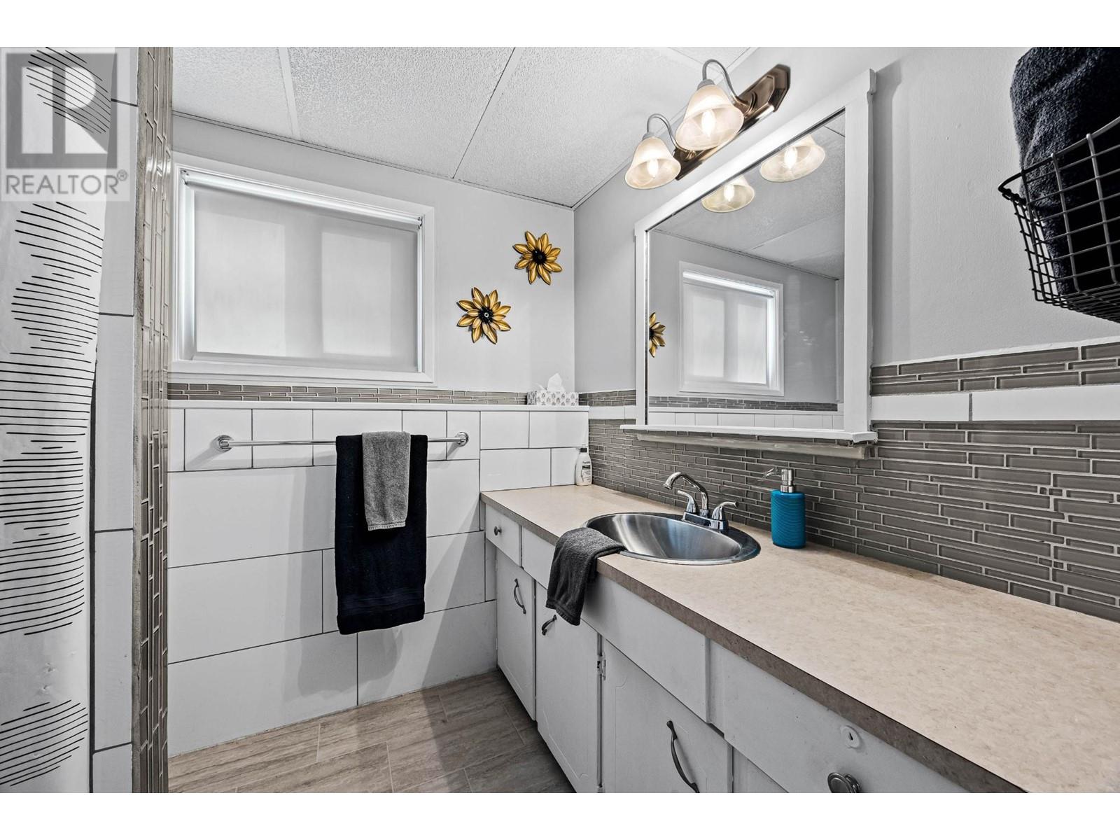254 Viking Drive Kamloops, British Columbia
$739,900
Welcome to 254 Viking, an awesome home waiting for the perfect homeowners to come on in and enjoy. Now before I go into the house I gotta say it, FUN BACKYARD ALERT: "can someone say Cannon Ball" This place has a Pool, hot-tub & 20x20 detached shop for working on your toys & having lots of extra fun with added storage & privacy. The back yard has also been spruced up for more safety and security with a new fence added around the pool and now a dog run for all your fury friends or children(Just kidding). Heading inside you will first find yourself in the large and inviting livingroom leading into the custom kitchen with updated appliances. With newer flooring and plenty of natural light throughout this 4 bedroom and 2 bathroom home with lots of space should not disappoint. Friends If that isn't enough, the single car garage offers more space and we'd like to remind you the location of this home is in Dallas, in one of Kamloops best and sought after neighbourhoods. (id:20009)
Property Details
| MLS® Number | 180921 |
| Property Type | Single Family |
| Community Name | Dallas |
| Amenities Near By | Recreation |
| Features | Central Location, Cul-de-sac |
| Pool Type | Inground Pool |
Building
| Bathroom Total | 2 |
| Bedrooms Total | 4 |
| Appliances | Refrigerator, Washer & Dryer, Dishwasher, Hot Tub, Stove |
| Architectural Style | Cathedral Entry |
| Construction Material | Wood Frame |
| Construction Style Attachment | Detached |
| Cooling Type | Central Air Conditioning |
| Fireplace Present | Yes |
| Fireplace Total | 2 |
| Heating Fuel | Natural Gas |
| Heating Type | Forced Air, Furnace |
| Size Interior | 2240 Sqft |
| Type | House |
Parking
| Garage | 1 |
| Street | 1 |
| Open | 1 |
| Detached Garage | |
| Other | |
| R V |
Land
| Access Type | Easy Access |
| Acreage | No |
| Land Amenities | Recreation |
| Size Irregular | 10040 |
| Size Total | 10040 Sqft |
| Size Total Text | 10040 Sqft |
Rooms
| Level | Type | Length | Width | Dimensions |
|---|---|---|---|---|
| Above | 4pc Bathroom | Measurements not available | ||
| Above | Foyer | 8 ft ,7 in | 6 ft ,10 in | 8 ft ,7 in x 6 ft ,10 in |
| Above | Kitchen | 11 ft ,1 in | 11 ft ,1 in | 11 ft ,1 in x 11 ft ,1 in |
| Above | Dining Room | 11 ft ,1 in | 7 ft ,8 in | 11 ft ,1 in x 7 ft ,8 in |
| Above | Living Room | 18 ft ,8 in | 13 ft ,8 in | 18 ft ,8 in x 13 ft ,8 in |
| Above | Primary Bedroom | 13 ft ,10 in | 10 ft ,3 in | 13 ft ,10 in x 10 ft ,3 in |
| Above | Bedroom | 11 ft ,6 in | 11 ft ,2 in | 11 ft ,6 in x 11 ft ,2 in |
| Basement | 3pc Bathroom | Measurements not available | ||
| Basement | Bedroom | 11 ft ,6 in | 11 ft ,4 in | 11 ft ,6 in x 11 ft ,4 in |
| Basement | Bedroom | 13 ft ,10 in | 10 ft ,7 in | 13 ft ,10 in x 10 ft ,7 in |
| Basement | Family Room | 18 ft ,1 in | 12 ft ,4 in | 18 ft ,1 in x 12 ft ,4 in |
| Basement | Laundry Room | 10 ft ,6 in | 8 ft | 10 ft ,6 in x 8 ft |
| Basement | Other | 10 ft ,1 in | 9 ft ,3 in | 10 ft ,1 in x 9 ft ,3 in |
https://www.realtor.ca/real-estate/27419560/254-viking-drive-kamloops-dallas
Interested?
Contact us for more information

David Payne
Personal Real Estate Corporation

1000 Clubhouse Dr (Lower)
Kamloops, British Columbia V2H 1T9
1 (833) 817-6506



































