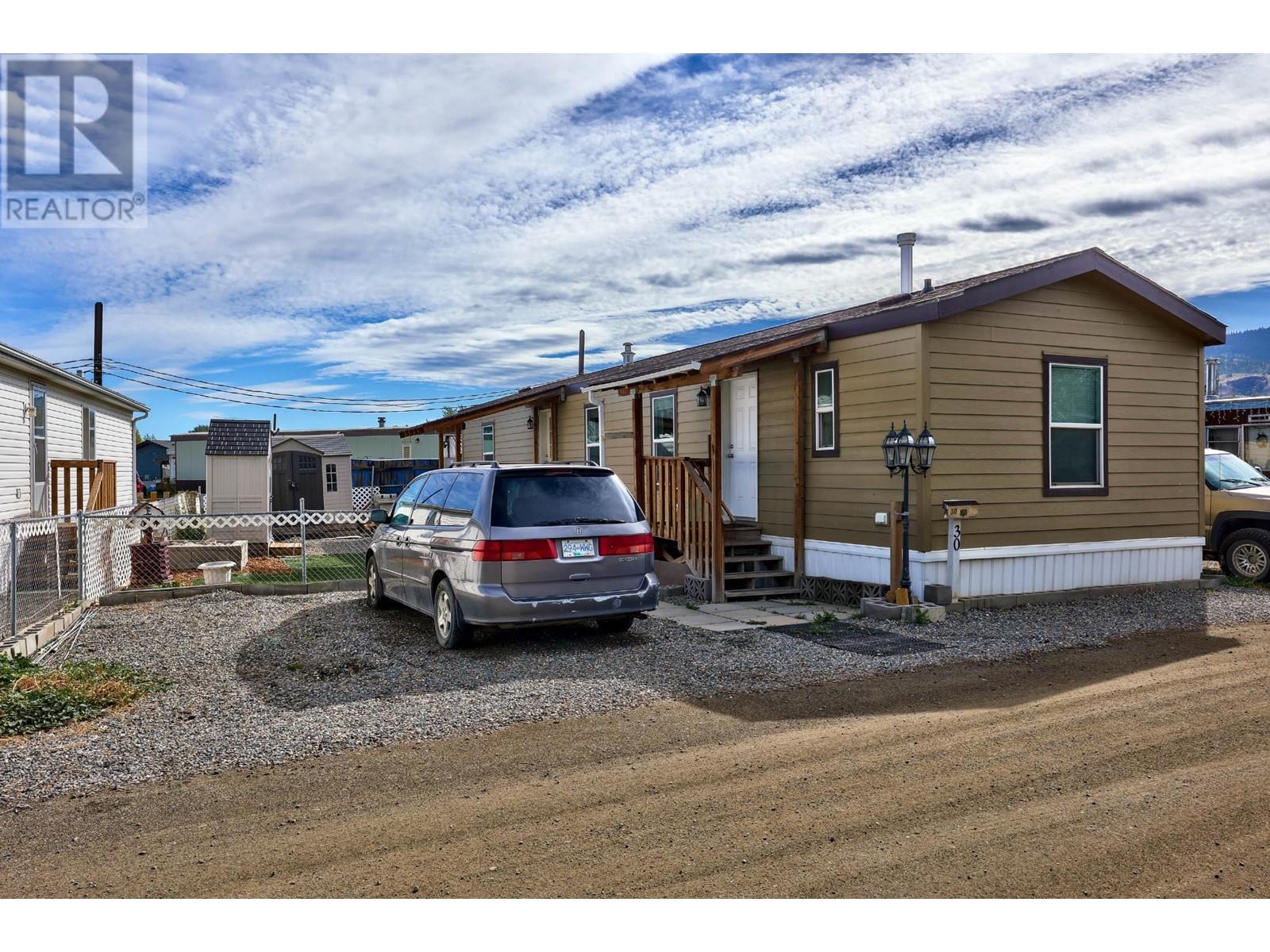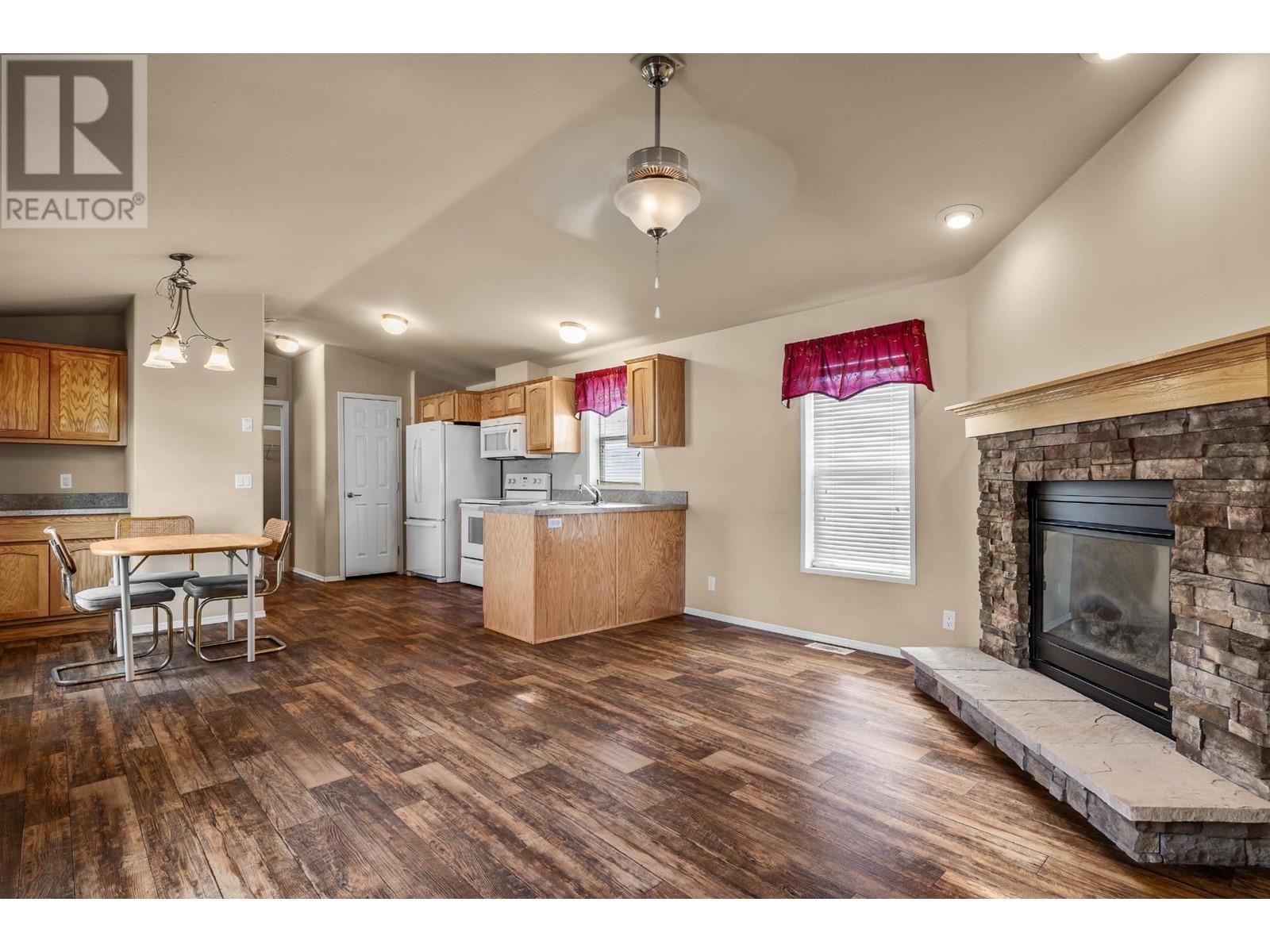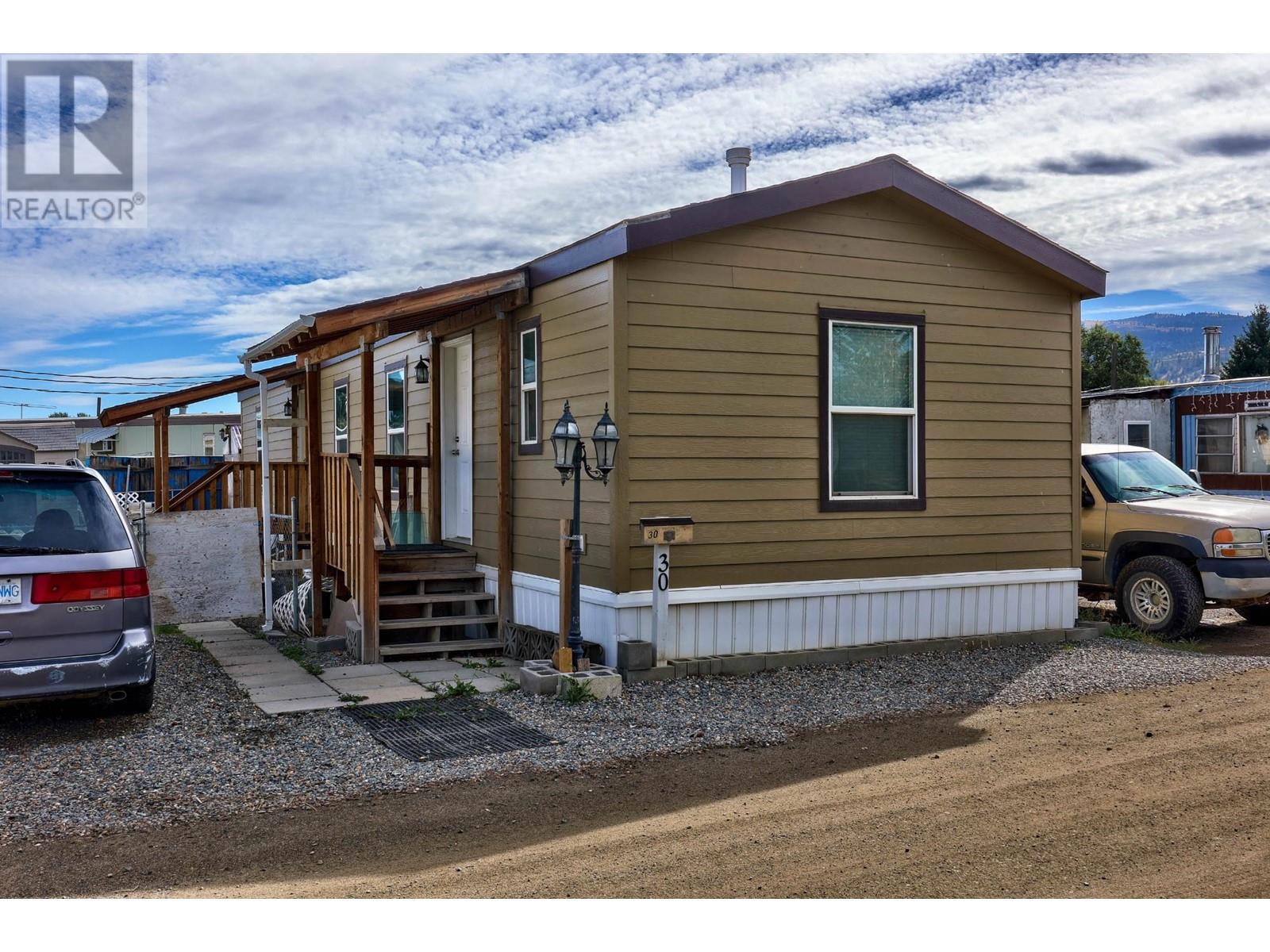30-771 Athabasca Street E Kamloops, British Columbia V2H 1C8
$249,900
This 2013-built mobile home features a well-maintained, bright, open floor plan with two bedrooms and two full bathrooms, each located at opposite corners for added privacy. 200amp electrical main panel & AC installed. It's move-in ready and includes two outdoor storage units & a green house. The property is situated in the well-managed Silver Sage Mobile Home Park, with a reasonable pad rent of $400 per month & Park will sign the site lease. *Subject to probate - may take about six weeks to finalize. Easy to show, contact your realtor right away! (id:20009)
Property Details
| MLS® Number | 181186 |
| Property Type | Single Family |
| Community Name | South Kamloops |
Building
| Bathroom Total | 2 |
| Bedrooms Total | 2 |
| Architectural Style | Ranch |
| Construction Style Attachment | Detached |
| Fireplace Fuel | Gas |
| Fireplace Present | Yes |
| Fireplace Total | 1 |
| Fireplace Type | Conventional |
| Heating Fuel | Natural Gas |
| Heating Type | Forced Air, Furnace |
| Size Interior | 960 Sqft |
| Type | Mobile Home |
Parking
| Open | 1 |
Land
| Acreage | No |
| Size Irregular | 3049 |
| Size Total | 3049 Sqft |
| Size Total Text | 3049 Sqft |
Rooms
| Level | Type | Length | Width | Dimensions |
|---|---|---|---|---|
| Main Level | 4pc Bathroom | Measurements not available | ||
| Main Level | 4pc Ensuite Bath | Measurements not available | ||
| Main Level | Kitchen | 12 ft ,6 in | 8 ft ,6 in | 12 ft ,6 in x 8 ft ,6 in |
| Main Level | Living Room | 15 ft | 12 ft ,8 in | 15 ft x 12 ft ,8 in |
| Main Level | Primary Bedroom | 15 ft | 11 ft | 15 ft x 11 ft |
| Main Level | Bedroom | 9 ft ,9 in | 9 ft ,5 in | 9 ft ,9 in x 9 ft ,5 in |
| Main Level | Laundry Room | 6 ft ,8 in | 5 ft ,6 in | 6 ft ,8 in x 5 ft ,6 in |
| Main Level | Dining Room | 10 ft | 6 ft | 10 ft x 6 ft |
https://www.realtor.ca/real-estate/27488970/30-771-athabasca-street-e-kamloops-south-kamloops
Interested?
Contact us for more information

Rie Takahashi
Personal Real Estate Corporation
www.inKamloops.com
https://www.facebook.com/rietakahashiprec

258 Seymour Street
Kamloops, British Columbia V2C 2E5
(250) 374-3331
(250) 828-9544
https://www.remaxkamloops.ca/























