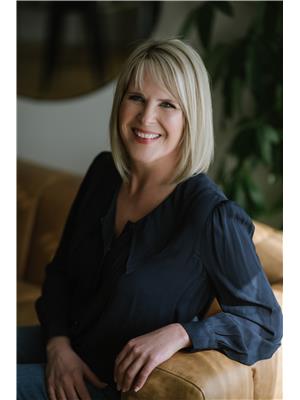3089 Light Brown Road Clearwater, British Columbia V0E 1N1
$375,000
Step into the homesteading lifestyle with this charming Vavenby property, set on a fully usable 1.07-acre lot perfect for sustainable living. The bright kitchen flows into a convenient walk-through laundry and pantry area, making daily tasks a breeze. The large living room opens to a private sundeck, ideal for entertaining or simply enjoying the peaceful surroundings. With two bedrooms on the main floor, a 3-piece bath, and a 2-piece powder room, the home offers cozy comfort. The partially finished basement holds incredible potential, with space that could easily be converted into a separate suite--perfect for extended family or rental income. Heated by a combination of wood and electric forced-air furnace, this home ensures warmth and efficiency throughout the seasons. Plus, there's ample space on the property for installing solar panels, adding to its self-sufficient appeal. Outside, the property is fully fenced and cross-fenced, providing ample room for pets, livestock, or a hobby farm. A small barn, workshop, and hen house make it ideal for those dreaming of a homestead lifestyle, while the expansive garden space offers plenty of room for growing your own produce. The front of the home features a brand new 6-foot by 16-foot deck, perfect for relaxing and taking in the peaceful surroundings. Tucked away at the end of a quiet and private road, this retreat offers unmatched privacy and seclusion, while still being part of a welcoming community with good neighbors nearby. Enjoy the peace of rural living without sacrificing access to the amenities of Clearwater. Surrounded by endless outdoor recreation opportunities, this property is perfect for nature lovers. Whether you're seeking to start a homestead, hobby farm, or simply enjoy the tranquility of country life, this property is the perfect opportunity to live sustainably and make your dreams a reality. (id:20009)
Property Details
| MLS® Number | 180880 |
| Property Type | Single Family |
| Community Name | Clearwater |
Building
| Bathroom Total | 2 |
| Bedrooms Total | 3 |
| Architectural Style | Ranch |
| Construction Material | Wood Frame |
| Construction Style Attachment | Detached |
| Heating Fuel | Electric, Wood |
| Heating Type | Forced Air, Furnace |
| Size Interior | 2319 Sqft |
| Type | House |
Parking
| Carport | |
| Other | |
| R V |
Land
| Acreage | Yes |
| Size Irregular | 1.07 |
| Size Total | 1.07 Ac |
| Size Total Text | 1.07 Ac |
Rooms
| Level | Type | Length | Width | Dimensions |
|---|---|---|---|---|
| Basement | Bedroom | 9 ft | 15 ft | 9 ft x 15 ft |
| Basement | Storage | 10 ft | 12 ft | 10 ft x 12 ft |
| Basement | Utility Room | 10 ft | 15 ft | 10 ft x 15 ft |
| Basement | Recreational, Games Room | 20 ft | 20 ft | 20 ft x 20 ft |
| Basement | Den | 10 ft | 10 ft | 10 ft x 10 ft |
| Main Level | 2pc Bathroom | Measurements not available | ||
| Main Level | 4pc Bathroom | Measurements not available | ||
| Main Level | Kitchen | 10 ft | 16 ft | 10 ft x 16 ft |
| Main Level | Living Room | 10 ft | 20 ft | 10 ft x 20 ft |
| Main Level | Dining Room | 10 ft | 12 ft | 10 ft x 12 ft |
| Main Level | Primary Bedroom | 10 ft | 13 ft | 10 ft x 13 ft |
| Main Level | Bedroom | 10 ft ,5 in | 11 ft | 10 ft ,5 in x 11 ft |
| Main Level | Laundry Room | 8 ft | 9 ft | 8 ft x 9 ft |







https://www.realtor.ca/real-estate/27408000/3089-light-brown-road-clearwater-clearwater
Interested?
Contact us for more information

Jody Johnston
Personal Real Estate Corporation

800 Seymour St.
Kamloops, British Columbia V2C 2H5
(250) 374-1461
(866) 374-1461
(250) 374-0752
www.royallepagewestwin.ca/



