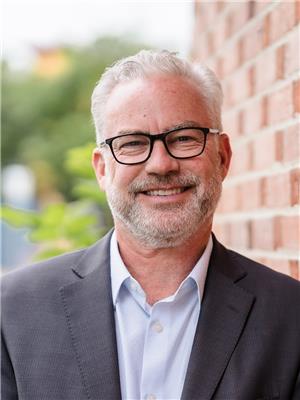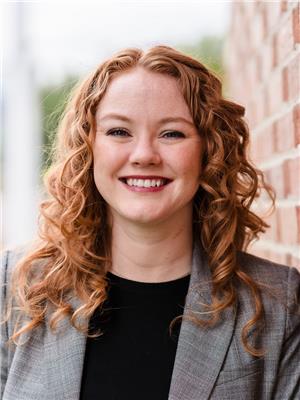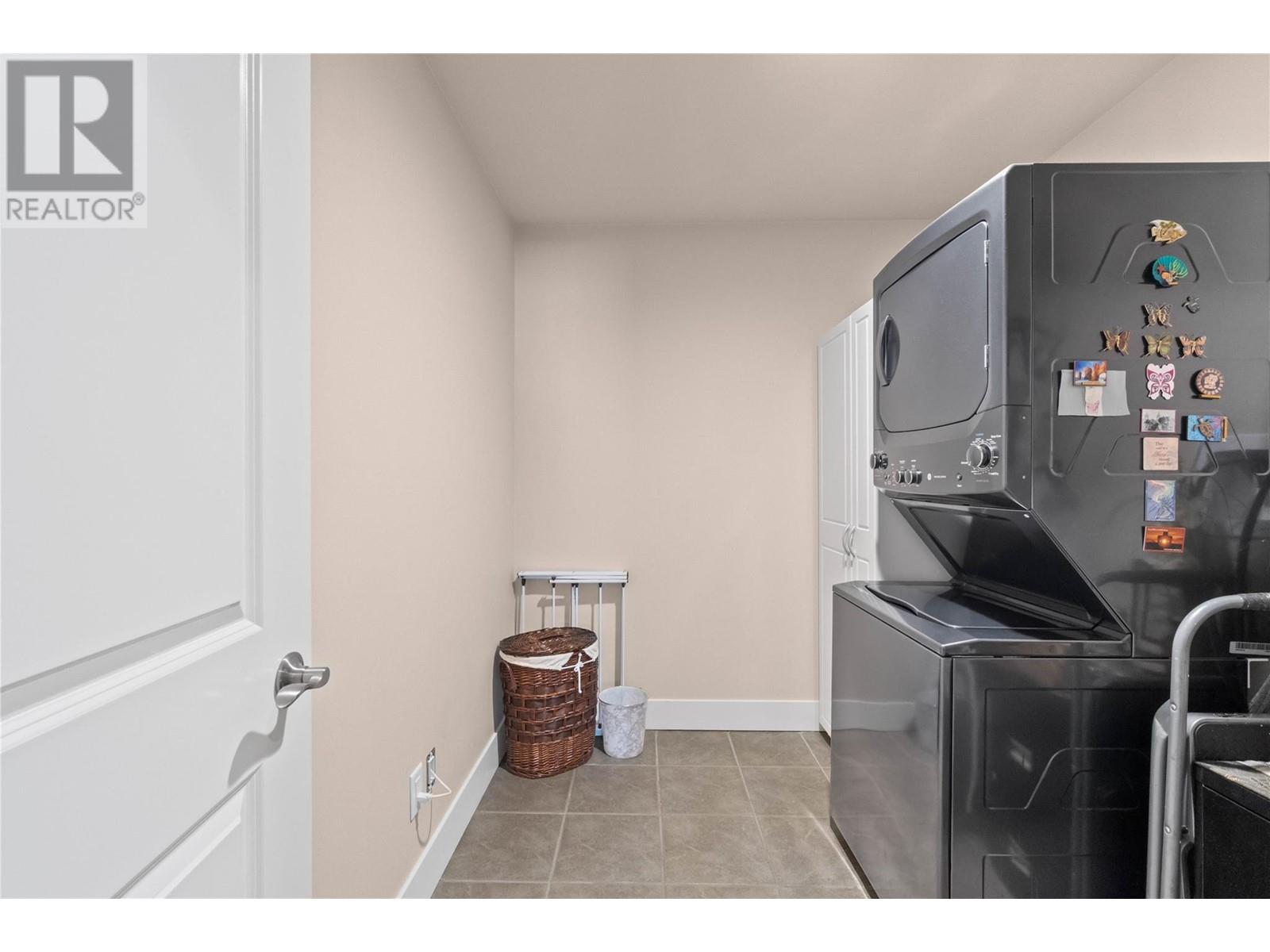330 4 Avenue Se Unit# 306 Salmon Arm, British Columbia V1E 0E2
$449,000Maintenance, Reserve Fund Contributions, Insurance, Ground Maintenance, Property Management, Other, See Remarks, Sewer, Water
$406.16 Monthly
Maintenance, Reserve Fund Contributions, Insurance, Ground Maintenance, Property Management, Other, See Remarks, Sewer, Water
$406.16 MonthlyA beautifully appointed home in the heart of Salmon Arm! This bright and spacious 1,328 sq. ft. corner apartment offers a perfect blend of comfort and convenience. The south-facing unit is bathed in natural light and boasts breathtaking views of Mt. Ida from the covered deck—a perfect spot to enjoy your morning coffee. Inside, you'll find 2 bedrooms and 2 bathrooms, including a primary suite with a 4-piece ensuite bathroom, a walk-in closet, and direct access to the deck through a sliding door. The open-concept living area features a cozy gas fireplace and a modern kitchen equipped with stainless steel appliances and a breakfast bar, making it ideal for both everyday living and entertaining. This age-restricted 55+ building is centrally located, just a short walk from all amenities, ensuring day to day convenience. Additional features include a secure underground parking spot and a dedicated storage room. A great opportunity to enjoy peaceful living with all the comforts of home in a prime location. (id:20009)
Property Details
| MLS® Number | 10321684 |
| Property Type | Single Family |
| Neigbourhood | SE Salmon Arm |
| Community Name | Imperial Heights |
| Community Features | Seniors Oriented |
| Features | Balcony |
| Parking Space Total | 1 |
| Storage Type | Storage, Locker |
| View Type | Mountain View |
Building
| Bathroom Total | 2 |
| Bedrooms Total | 2 |
| Constructed Date | 2016 |
| Cooling Type | Central Air Conditioning |
| Exterior Finish | Composite Siding |
| Fire Protection | Security, Sprinkler System-fire |
| Heating Type | Forced Air |
| Roof Material | Unknown |
| Roof Style | Unknown |
| Stories Total | 1 |
| Size Interior | 1328 Sqft |
| Type | Apartment |
| Utility Water | Municipal Water |
Parking
| Heated Garage | |
| Parkade | |
| Underground | 1 |
Land
| Acreage | No |
| Sewer | Municipal Sewage System |
| Size Total Text | Under 1 Acre |
| Zoning Type | Unknown |
Rooms
| Level | Type | Length | Width | Dimensions |
|---|---|---|---|---|
| Basement | Storage | 8'8'' x 6'8'' | ||
| Main Level | Other | 14' x 9' | ||
| Main Level | Foyer | 12'4'' x 5' | ||
| Main Level | Laundry Room | 8'6'' x 7'2'' | ||
| Main Level | 3pc Bathroom | 8'6'' x 8'4'' | ||
| Main Level | Bedroom | 12'3'' x 12' | ||
| Main Level | Other | 5'8'' x 5' | ||
| Main Level | 4pc Ensuite Bath | 8'9'' x 5'4'' | ||
| Main Level | Primary Bedroom | 14'4'' x 12'5'' | ||
| Main Level | Kitchen | 9'4'' x 8'7'' | ||
| Main Level | Dining Room | 12' x 10' | ||
| Main Level | Living Room | 14'3'' x 14' |
https://www.realtor.ca/real-estate/27280409/330-4-avenue-se-unit-306-salmon-arm-se-salmon-arm
Interested?
Contact us for more information

Jeff Stacer
Personal Real Estate Corporation
www.stacerteam.com/
https://www.facebook.com/thestacerteam/
https://twitter.com/thestacerteam

#105-650 Trans Canada Hwy
Salmon Arm, British Columbia V1E 2S6
(250) 832-7051
(250) 832-2777
https://www.remaxshuswap.ca/

Richelle Stacer
www.stacerteam.com/
https://www.facebook.com/thestacerteam/
https://twitter.com/thestacerteam

#105-650 Trans Canada Hwy
Salmon Arm, British Columbia V1E 2S6
(250) 832-7051
(250) 832-2777
https://www.remaxshuswap.ca/





































