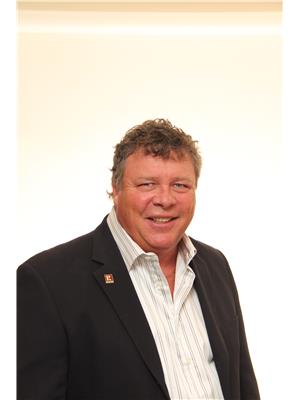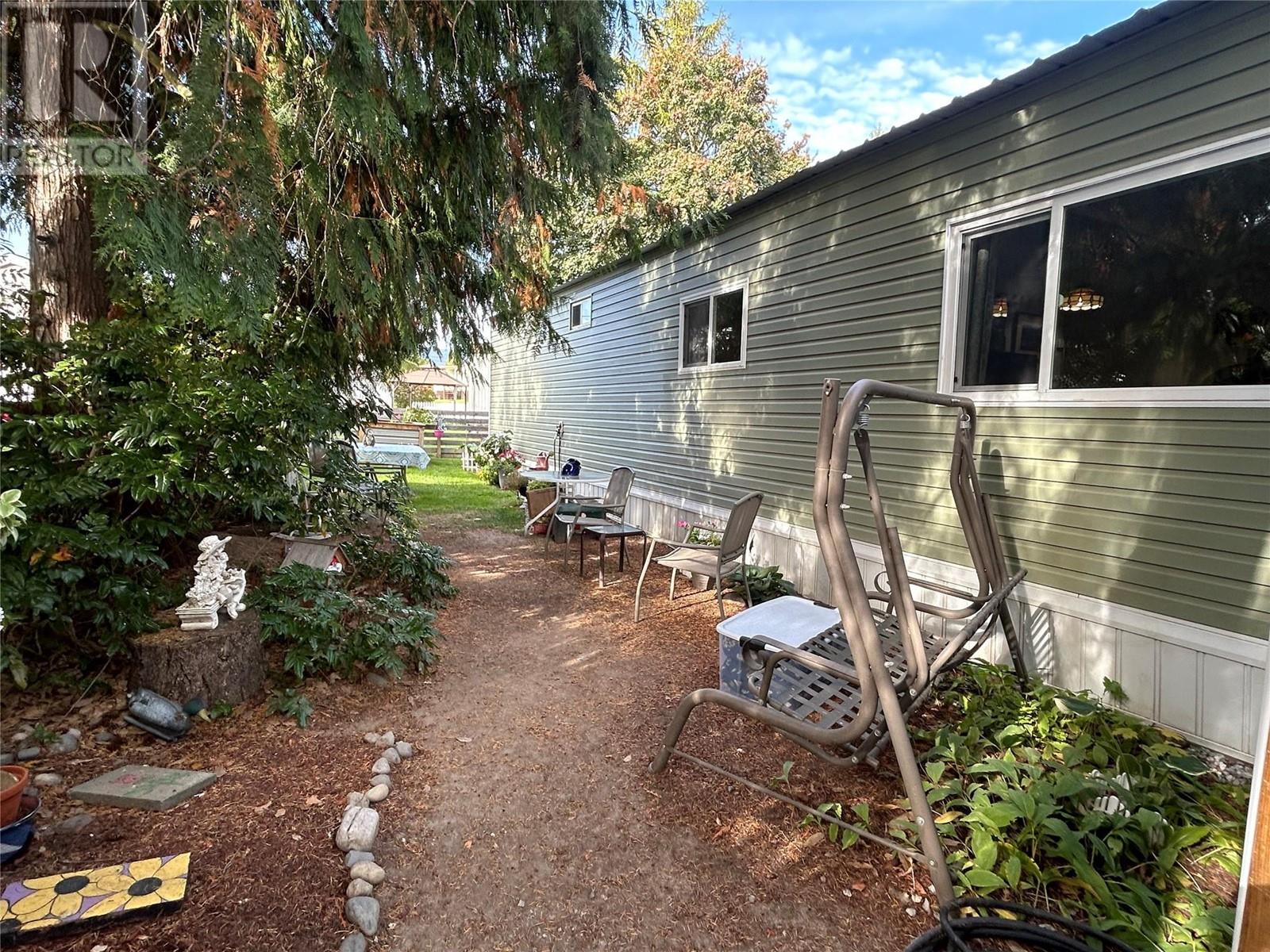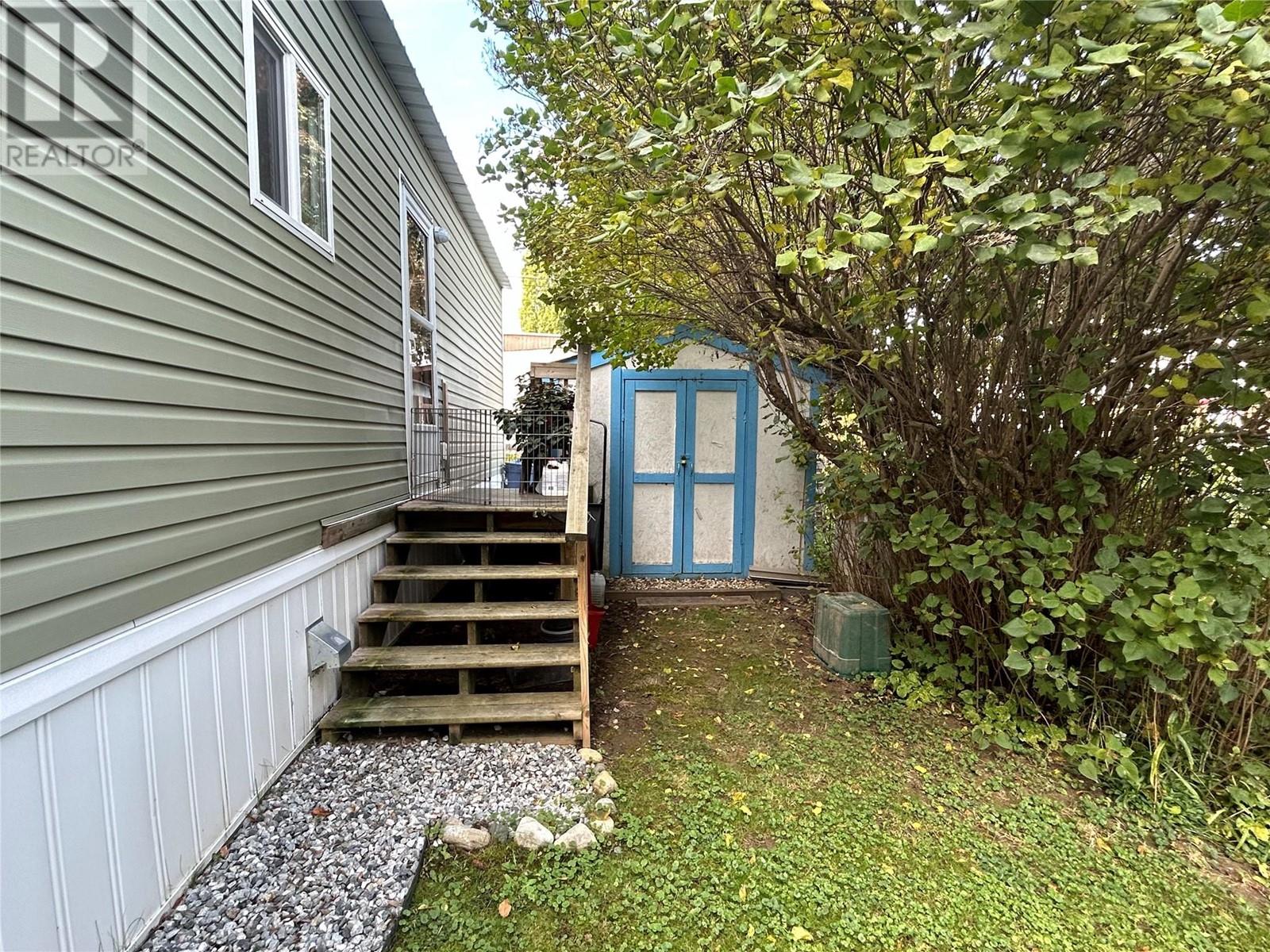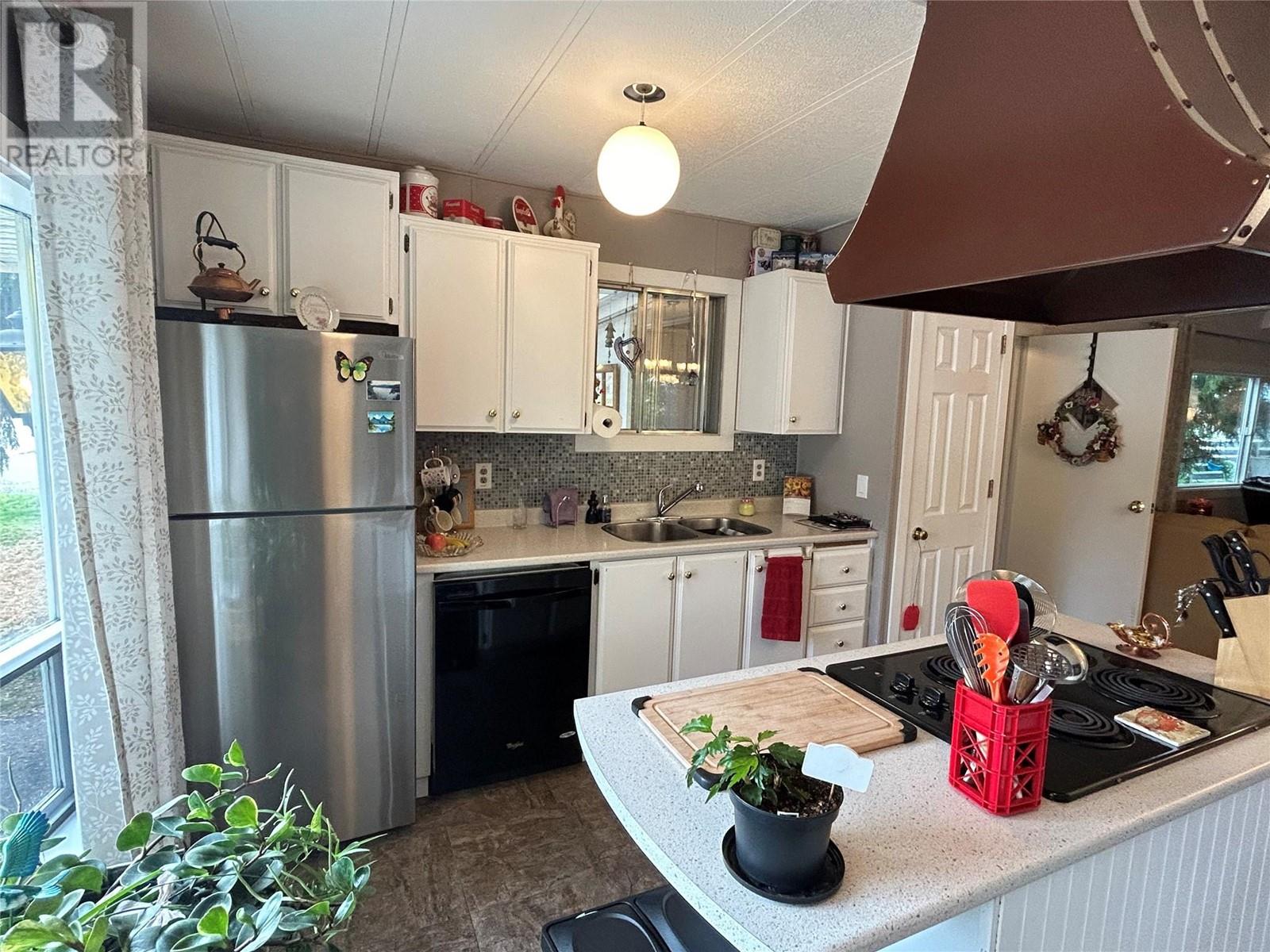3350 10 Avenue Ne Unit# 87 Salmon Arm, British Columbia V1E 1J6
$199,000Maintenance, Pad Rental
$447 Monthly
Maintenance, Pad Rental
$447 MonthlyGreat opportunity to have an affordable home in a sought after, centrally located MHP. This two bedroom, one bath home has been lovingly cared for and well maintained. Updates include new vinyl siding and skirting, majority of the windows, flooring, fridge, furnace, and pex plumbing through out. There is a fenced yard for your pets, and two large raised garden beds to enhance your ability to enjoy your gardening desires. Evergreen Mobile Home Park is centrally located just off the TCH at the north end of town and is close to many amenities, dinning, recreation and city center. Tim Hortons, MacDonald's, Setter's Pub/ Beer and Wine Store, Medical Lab, Askews, and the Rec Center are just a few of the locations within walking distance. This is a very popular park, so don't wait too long on this one. (id:20009)
Property Details
| MLS® Number | 10325999 |
| Property Type | Single Family |
| Neigbourhood | NE Salmon Arm |
| Amenities Near By | Golf Nearby, Schools, Shopping |
| Community Features | Pets Allowed |
| Features | Level Lot, Central Island |
| Parking Space Total | 2 |
Building
| Bathroom Total | 1 |
| Bedrooms Total | 2 |
| Appliances | Refrigerator, Cooktop, Dishwasher, Dryer, Water Heater - Electric, Washer, Oven - Built-in |
| Constructed Date | 1978 |
| Exterior Finish | Vinyl Siding |
| Fire Protection | Smoke Detector Only |
| Foundation Type | Block |
| Heating Type | Forced Air, See Remarks |
| Roof Material | Steel |
| Roof Style | Unknown |
| Stories Total | 1 |
| Size Interior | 1034 Sqft |
| Type | Manufactured Home |
| Utility Water | Municipal Water |
Parking
| Other |
Land
| Access Type | Easy Access |
| Acreage | No |
| Fence Type | Fence |
| Land Amenities | Golf Nearby, Schools, Shopping |
| Landscape Features | Landscaped, Level |
| Sewer | Municipal Sewage System |
| Size Total Text | Under 1 Acre |
| Zoning Type | Unknown |
Rooms
| Level | Type | Length | Width | Dimensions |
|---|---|---|---|---|
| Main Level | Full Bathroom | 9'11'' x 5'0'' | ||
| Main Level | Bedroom | 10'0'' x 9'11'' | ||
| Main Level | Primary Bedroom | 13'5'' x 13'8'' | ||
| Main Level | Kitchen | 13'5'' x 8'10'' | ||
| Main Level | Dining Room | 13'5'' x 8'0'' | ||
| Main Level | Living Room | 16'2'' x 13'4'' |
https://www.realtor.ca/real-estate/27534385/3350-10-avenue-ne-unit-87-salmon-arm-ne-salmon-arm
Interested?
Contact us for more information

Cori Maynes
cmaynes.com/

10-1240 Trans Canada Highway
Sorrento, British Columbia V0E 2W0
(250) 675-2317
(250) 675-4373
https://century21lakeside.com/

































