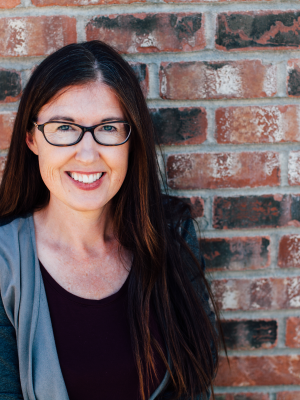36-700 Collingwood Drive Kamloops, British Columbia V2B 6B9
$379,900Maintenance,
$260 Monthly
Maintenance,
$260 MonthlyGreat home for yourself or investment property! Check out this 3 bedroom, 2 bathroom updated townhome. Nice bright updated kitchen with main floor laundry and 2 pc bathroom. Good sized master bedroom with walk in closet. Updated windows, Fully fenced private yard. 3 bedrooms up with an updated 4 piece bathroom. Close to parks, schools, shopping, and transportation. 1 dog or cat allowed (15" from the shoulders to the ground full grown. Good parking with carport and extra parking. Contact your favorite realtor for viewing! (id:20009)
Property Details
| MLS® Number | 180694 |
| Property Type | Single Family |
| Community Name | Westmount |
Building
| Bathroom Total | 2 |
| Bedrooms Total | 3 |
| Appliances | Refrigerator, Washer & Dryer, Dishwasher, Stove |
| Construction Material | Wood Frame |
| Construction Style Attachment | Attached |
| Heating Fuel | Electric |
| Heating Type | Baseboard Heaters |
| Size Interior | 1100 Sqft |
| Type | Row / Townhouse |
Parking
| Carport |
Land
| Acreage | No |
| Size Irregular | 3920 |
| Size Total | 3920 Sqft |
| Size Total Text | 3920 Sqft |
Rooms
| Level | Type | Length | Width | Dimensions |
|---|---|---|---|---|
| Above | 4pc Bathroom | Measurements not available | ||
| Above | Primary Bedroom | 12 ft ,8 in | 9 ft ,6 in | 12 ft ,8 in x 9 ft ,6 in |
| Above | Bedroom | 12 ft ,6 in | 8 ft ,8 in | 12 ft ,6 in x 8 ft ,8 in |
| Above | Bedroom | 9 ft ,6 in | 9 ft ,4 in | 9 ft ,6 in x 9 ft ,4 in |
| Main Level | 2pc Bathroom | Measurements not available | ||
| Main Level | Living Room | 13 ft | 12 ft | 13 ft x 12 ft |
| Main Level | Kitchen | 11 ft | 7 ft | 11 ft x 7 ft |
| Main Level | Dining Room | 9 ft | 8 ft | 9 ft x 8 ft |







https://www.realtor.ca/real-estate/27364467/36-700-collingwood-drive-kamloops-westmount
Interested?
Contact us for more information

Jessica Gunnlaugson
Personal Real Estate Corporation
www.kamloopsforsalehomes.com/
https://www.facebook.com/Kamloopsrealestatehelp

258 Seymour Street
Kamloops, British Columbia V2C 2E5
(250) 374-3331
(250) 828-9544
https://www.remaxkamloops.ca/

Arun Kumar

800 Seymour St.
Kamloops, British Columbia V2C 2H5
(250) 374-1461
(866) 374-1461
(250) 374-0752
www.royallepagewestwin.ca/



