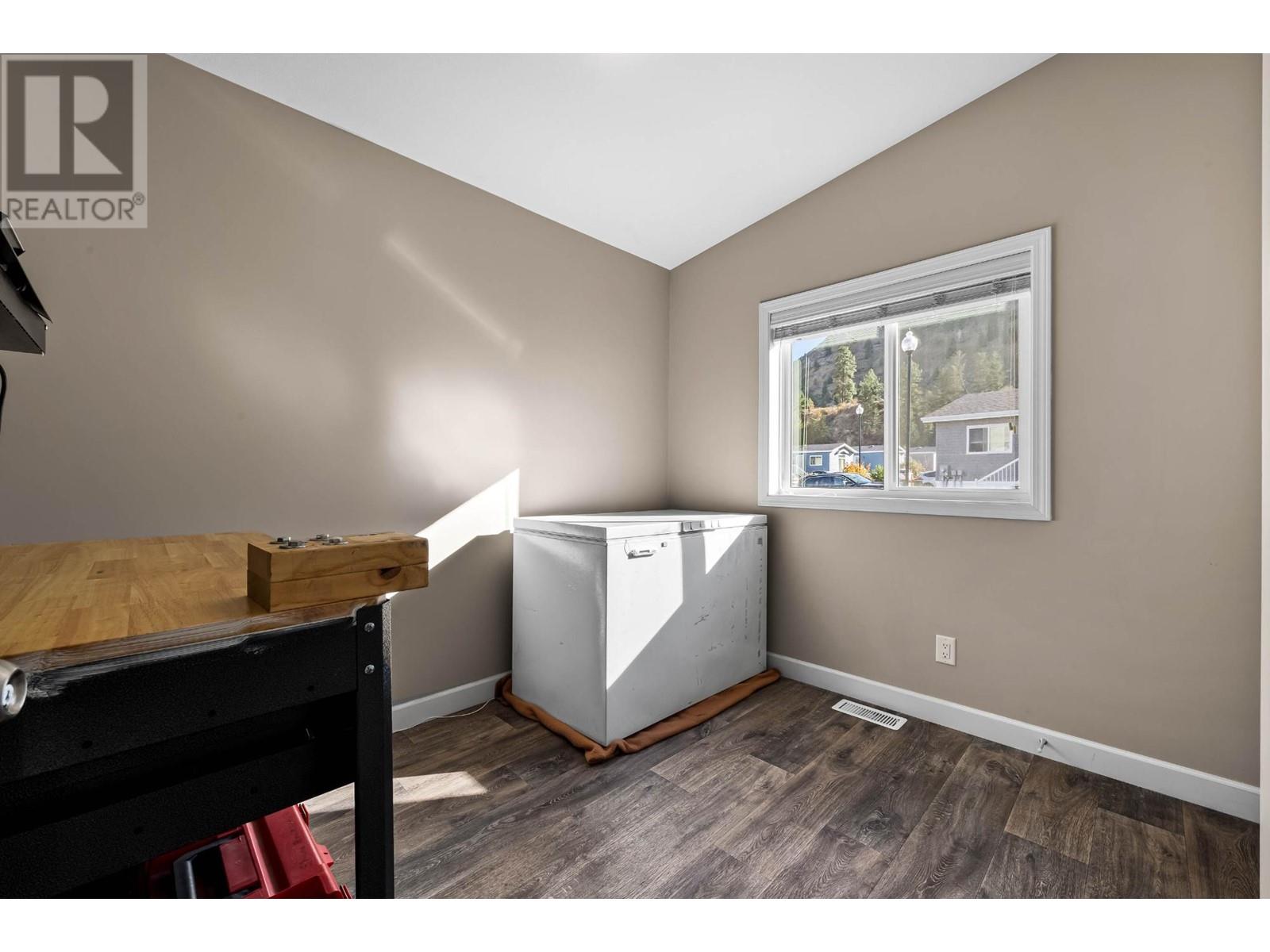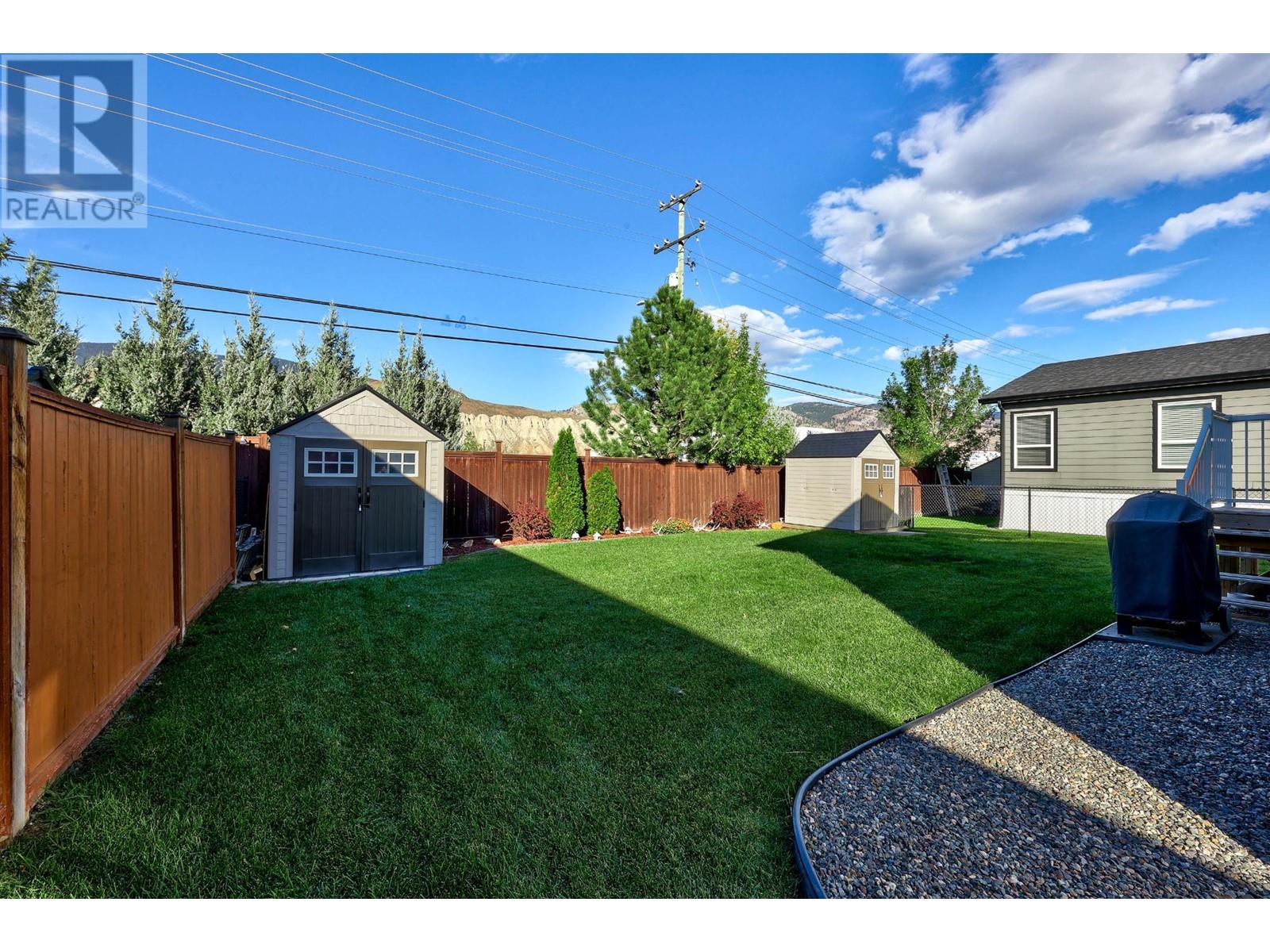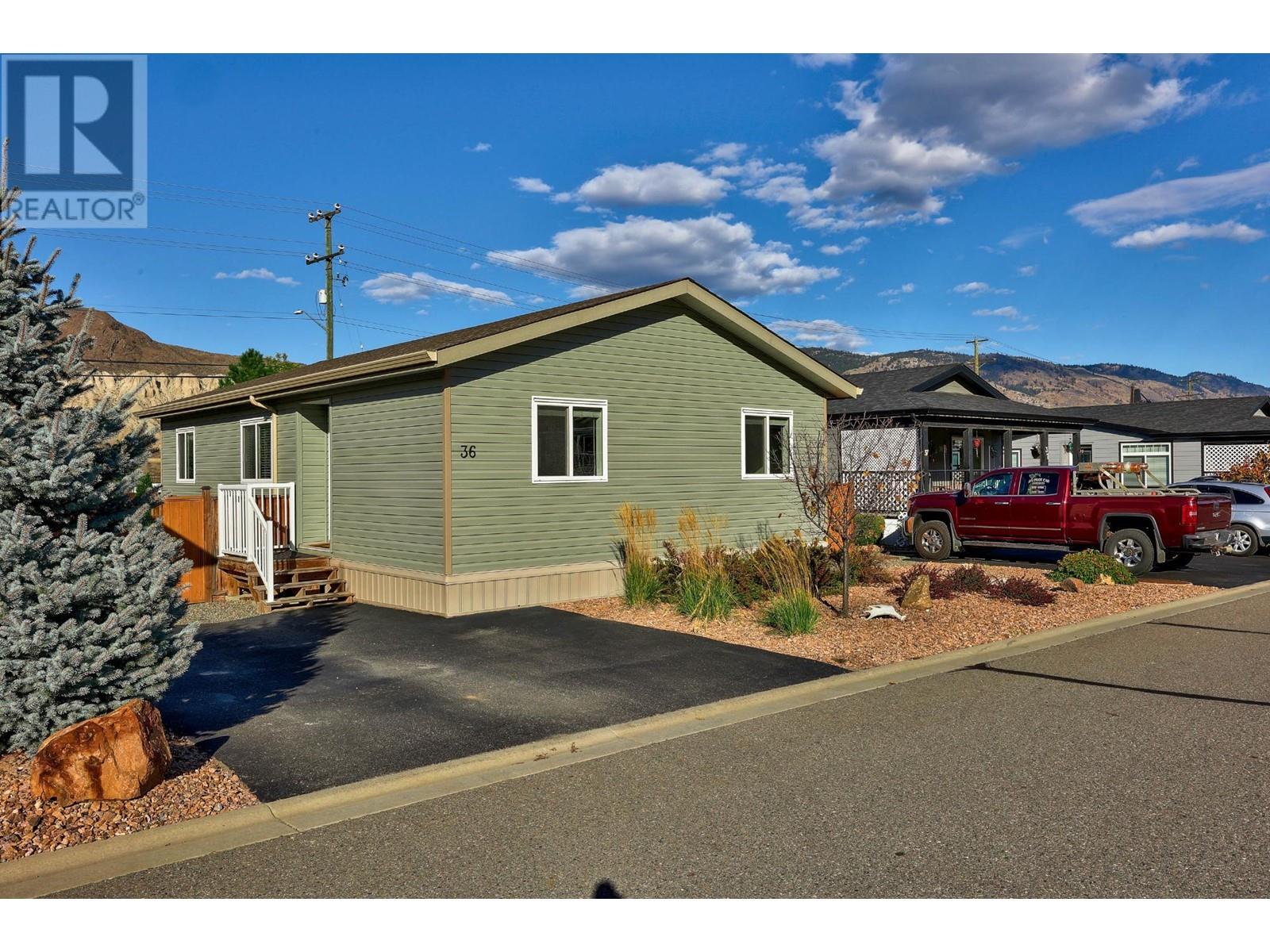36-7805 Dallas Drive Kamloops, British Columbia
$449,900Maintenance,
$120 Monthly
Maintenance,
$120 MonthlyThis 2018 built Rancher is nestled on a 4,424 sq ft freehold lot, shows like new, boasts 3 bedrooms & 2 full bathrooms, and is located in Dallas - just a 15 minute drive from Downtown Kamloops! Whether you're looking for something turn-key & affordable, a first time Buyer, or a down-sizer, this could be the home for you! Featuring vaulted ceilings and a bright & open-concept floor plan boasting nearly 1,000 sq ft of living space, a spacious kitchen with ss appliances, dining area, living room, 3 bedrooms & 2 full bathrooms with the master bedroom having an ensuite! The yard is fully fenced and landscaped with an U/G sprinkler system making it very low maintenance. Other notable features are RV parking available in the complex, central air-conditioning, and 2 storage Sheds. The low bareland strata fee of $120 per month is inclusive of your city sewer, water, recycling, garbage, snow removal, and access to RV parking! Pets allowed and rentals allowed! (id:20009)
Property Details
| MLS® Number | 181309 |
| Property Type | Single Family |
| Community Name | Dallas |
| Amenities Near By | Shopping, Recreation, Golf Course |
| Features | Flat Site |
Building
| Bathroom Total | 2 |
| Bedrooms Total | 3 |
| Appliances | Refrigerator, Washer, Dishwasher, Window Coverings, Dryer, Stove, Microwave |
| Architectural Style | Ranch |
| Construction Style Attachment | Detached |
| Cooling Type | Central Air Conditioning |
| Heating Fuel | Natural Gas |
| Heating Type | Forced Air, Furnace |
| Size Interior | 960 Sqft |
| Type | House |
Parking
| Open | 1 |
| Other |
Land
| Acreage | No |
| Land Amenities | Shopping, Recreation, Golf Course |
| Size Irregular | 4424 |
| Size Total | 4424 Sqft |
| Size Total Text | 4424 Sqft |
Rooms
| Level | Type | Length | Width | Dimensions |
|---|---|---|---|---|
| Main Level | 4pc Bathroom | Measurements not available | ||
| Main Level | 4pc Ensuite Bath | Measurements not available | ||
| Main Level | Foyer | 5 ft | 6 ft | 5 ft x 6 ft |
| Main Level | Living Room | 16 ft | 11 ft ,6 in | 16 ft x 11 ft ,6 in |
| Main Level | Dining Room | 8 ft | 8 ft | 8 ft x 8 ft |
| Main Level | Kitchen | 12 ft | 11 ft | 12 ft x 11 ft |
| Main Level | Bedroom | 8 ft | 11 ft | 8 ft x 11 ft |
| Main Level | Bedroom | 10 ft | 9 ft | 10 ft x 9 ft |
| Main Level | Primary Bedroom | 11 ft ,6 in | 10 ft ,6 in | 11 ft ,6 in x 10 ft ,6 in |
| Main Level | Laundry Room | 4 ft | 6 ft | 4 ft x 6 ft |
https://www.realtor.ca/real-estate/27518336/36-7805-dallas-drive-kamloops-dallas
Interested?
Contact us for more information

Cameron Mckeen
Personal Real Estate Corporation
www.KeystoKamloops.com

1000 Clubhouse Dr (Lower)
Kamloops, British Columbia V2H 1T9
1 (833) 817-6506




















