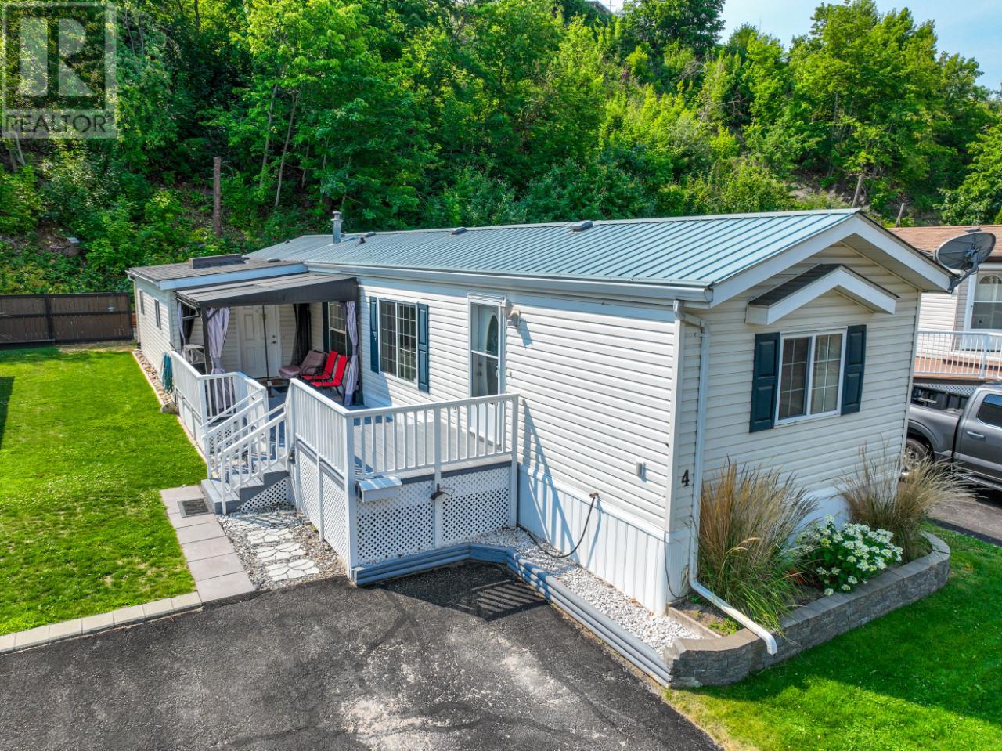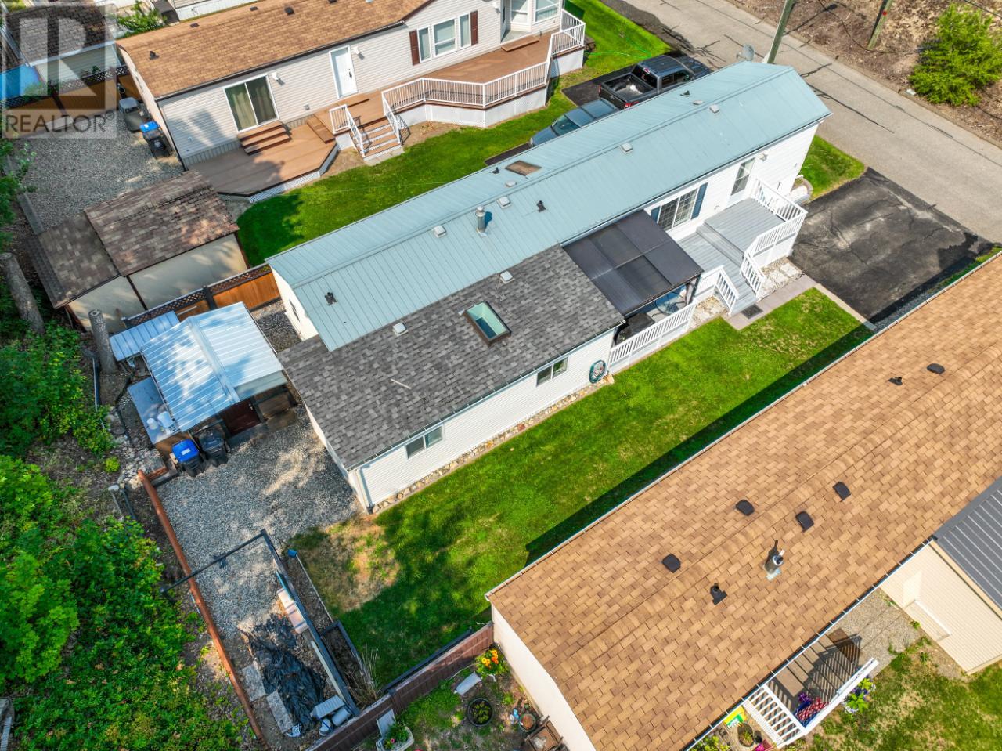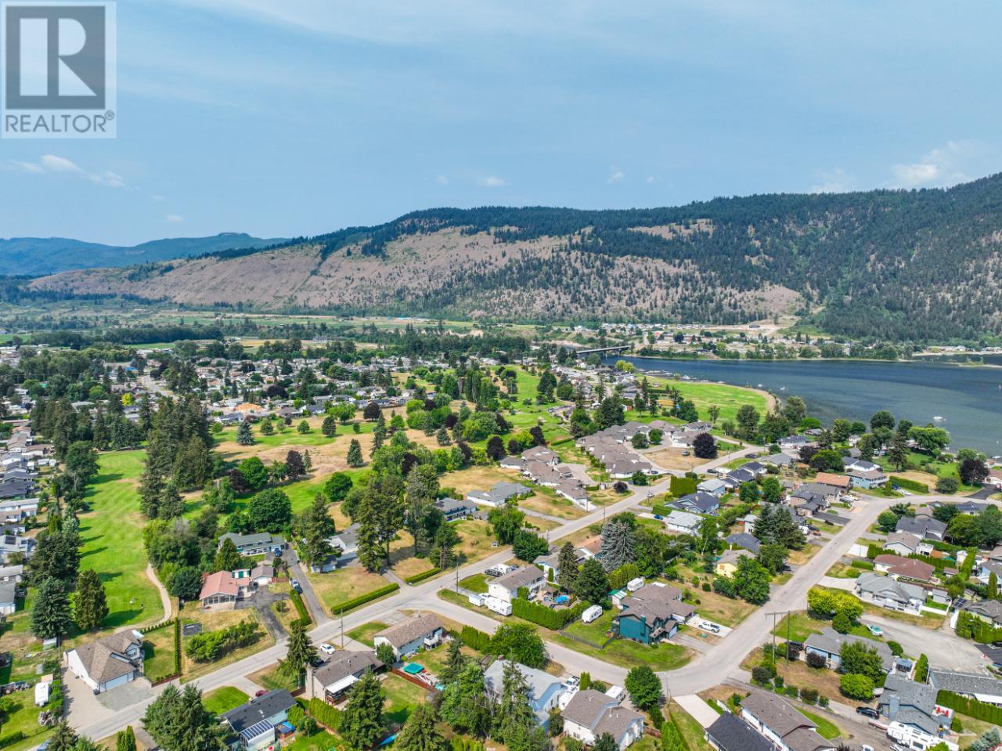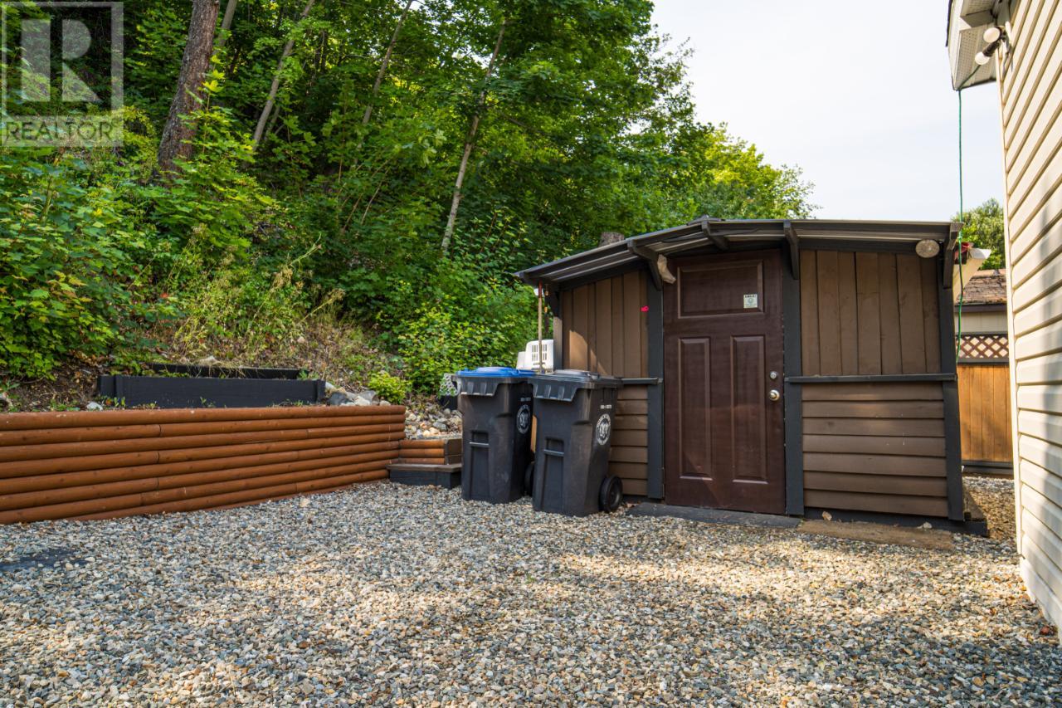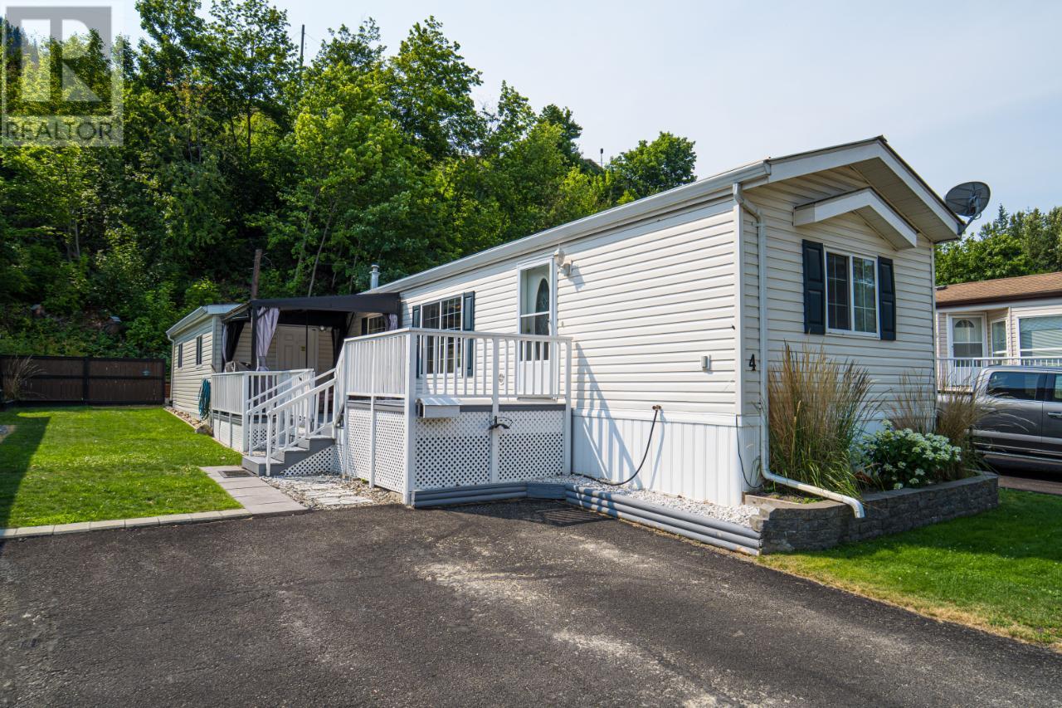4-1250 Hillside Ave Chase, British Columbia V0E 1M0
$259,900
Located in the desirable area of Chase, this immaculate two-bedroom, two-bathroom manufactured home from 2006 is truly a gem. With a spacious 10x29 addition, this home is in perfect move-in condition. The open floor plan has been freshly painted throughout, including the porch, shop, and deck. New plank flooring and skylights add to the bright and airy feel of the home. The kitchen is a standout feature, with ample cupboard space and plenty of room for storage. Outside, you'll find a pergola and many other upgrades that enhance the overall appeal of the property. The master bedroom boasts a walk-in closet and a four-piece ensuite, while the large second bedroom features a built-in Murphy bed and a table for crafts. The workshop is equipped with custom-built shelves, perfect for any handyman or DIY enthusiast. The home also comes with newer appliances, a metal roof, and a hot water tank. A garden shed with a new workbench is included, along with a fully landscaped yard complete with a new retaining wall, fence, and gate. Plus, you'll enjoy a short walk to the beach and lake, as well as easy access to all the amenities. (id:20009)
Property Details
| MLS® Number | 177028 |
| Property Type | Single Family |
| Community Name | Chase |
| Amenities Near By | Recreation |
| Features | Skylight |
| Water Front Type | Waterfront Nearby |
Building
| Bathroom Total | 2 |
| Bedrooms Total | 2 |
| Appliances | Refrigerator, Washer & Dryer, Dishwasher, Stove |
| Architectural Style | Ranch |
| Construction Style Attachment | Detached |
| Cooling Type | Window Air Conditioner |
| Heating Fuel | Natural Gas |
| Heating Type | Forced Air, Furnace |
| Size Interior | 1214 Sqft |
| Type | Mobile Home |
Land
| Acreage | No |
| Land Amenities | Recreation |
Rooms
| Level | Type | Length | Width | Dimensions |
|---|---|---|---|---|
| Main Level | 4pc Ensuite Bath | Measurements not available | ||
| Main Level | 4pc Bathroom | Measurements not available | ||
| Main Level | Kitchen | 17 ft ,3 in | 8 ft ,1 in | 17 ft ,3 in x 8 ft ,1 in |
| Main Level | Living Room | 14 ft ,7 in | 13 ft | 14 ft ,7 in x 13 ft |
| Main Level | Dining Room | 9 ft ,4 in | 4 ft ,11 in | 9 ft ,4 in x 4 ft ,11 in |
| Main Level | Primary Bedroom | 11 ft ,8 in | 13 ft | 11 ft ,8 in x 13 ft |
| Main Level | Bedroom | 10 ft ,3 in | 9 ft ,7 in | 10 ft ,3 in x 9 ft ,7 in |
| Main Level | Laundry Room | 4 ft ,11 in | 4 ft ,6 in | 4 ft ,11 in x 4 ft ,6 in |
| Main Level | Storage | 12 ft ,1 in | 8 ft ,10 in | 12 ft ,1 in x 8 ft ,10 in |
| Main Level | Foyer | 5 ft ,3 in | 5 ft ,7 in | 5 ft ,3 in x 5 ft ,7 in |
https://www.realtor.ca/real-estate/26579527/4-1250-hillside-ave-chase-chase
Interested?
Contact us for more information

David Payne
Personal Real Estate Corporation

1000 Clubhouse Dr (Lower)
Kamloops, British Columbia V2H 1T9
1 (833) 817-6506

