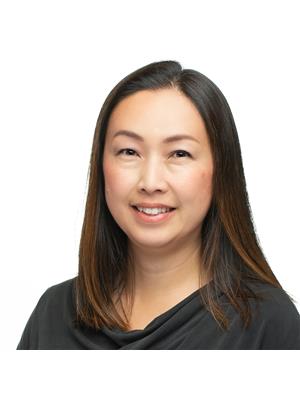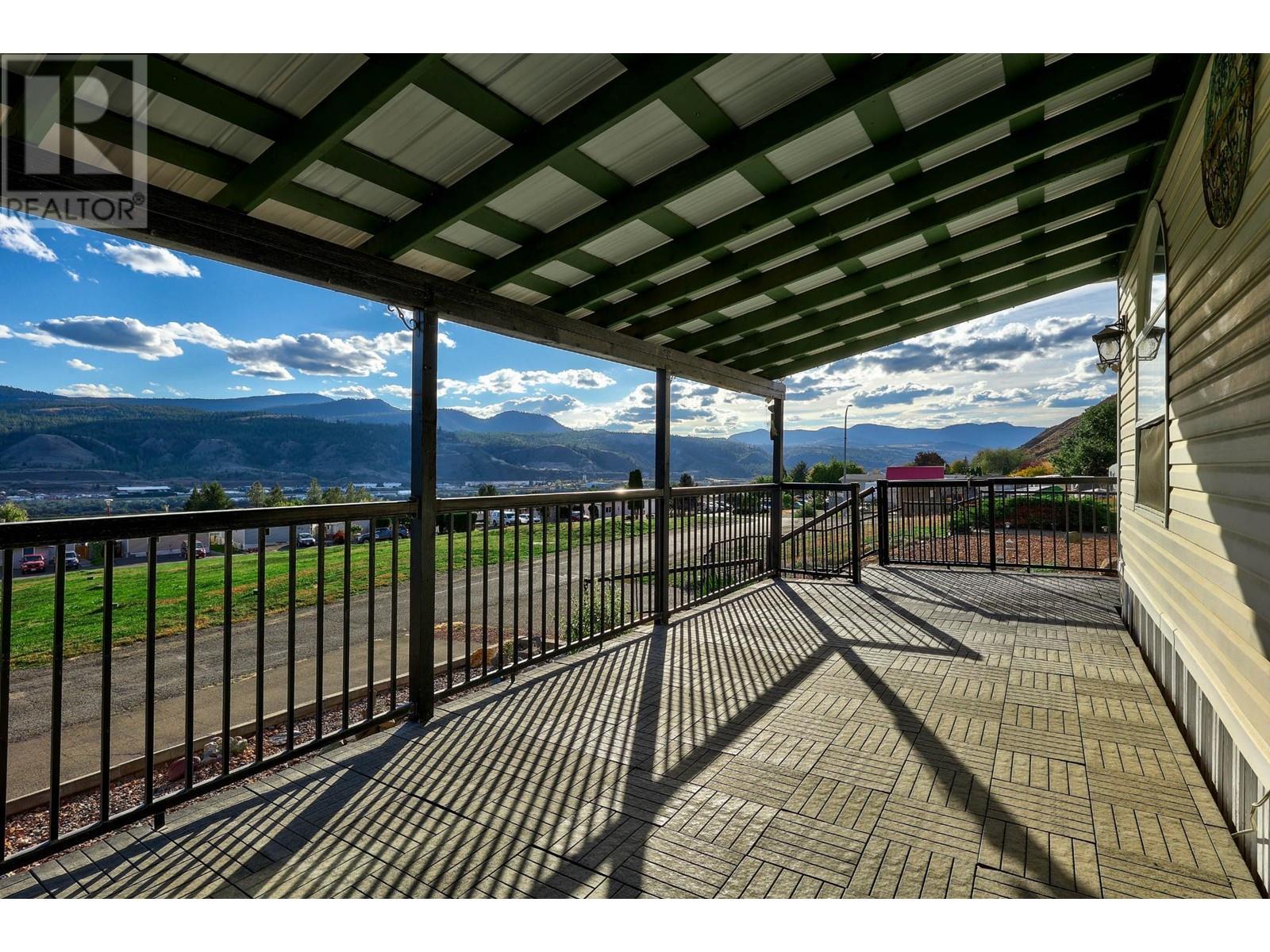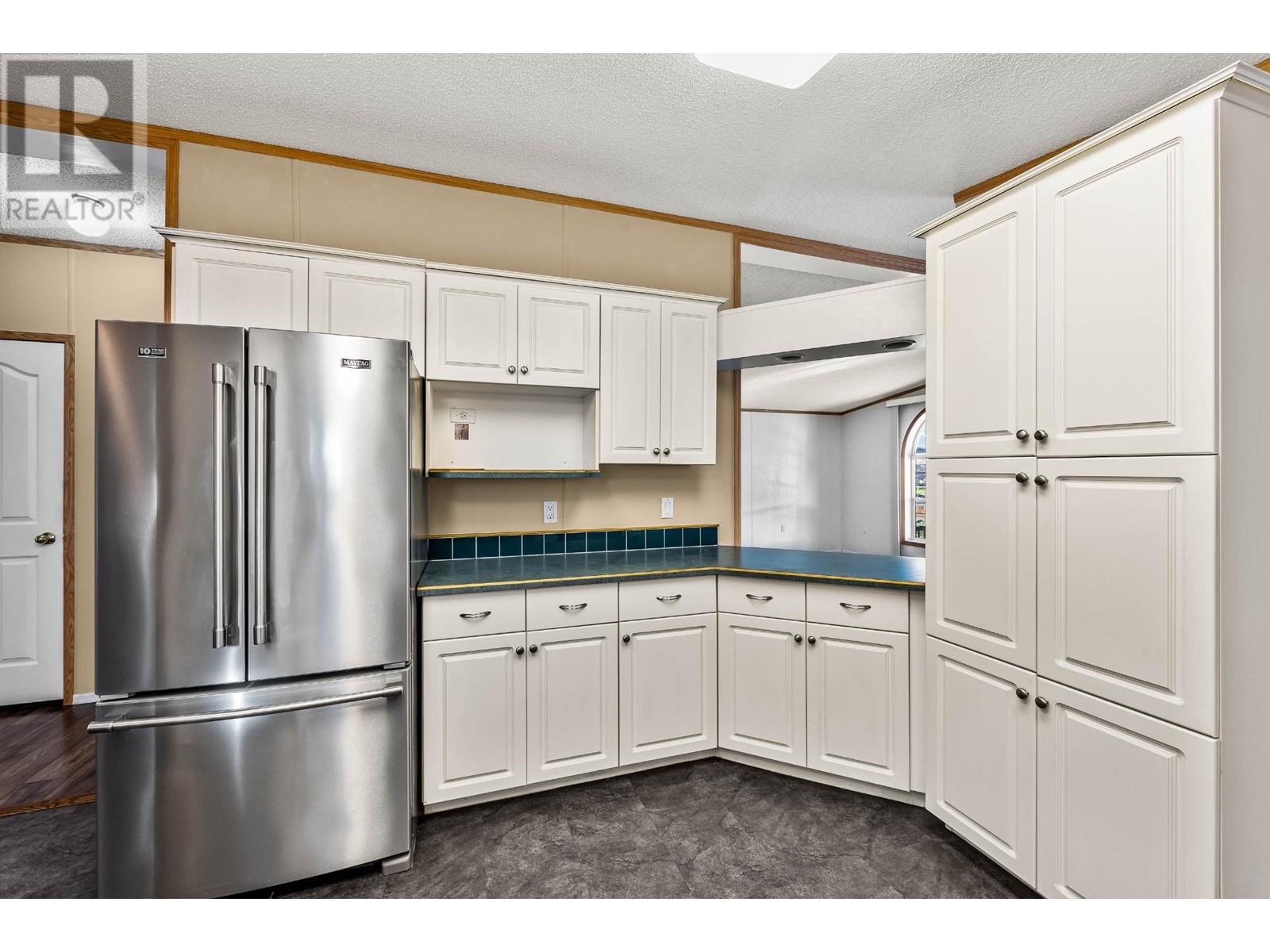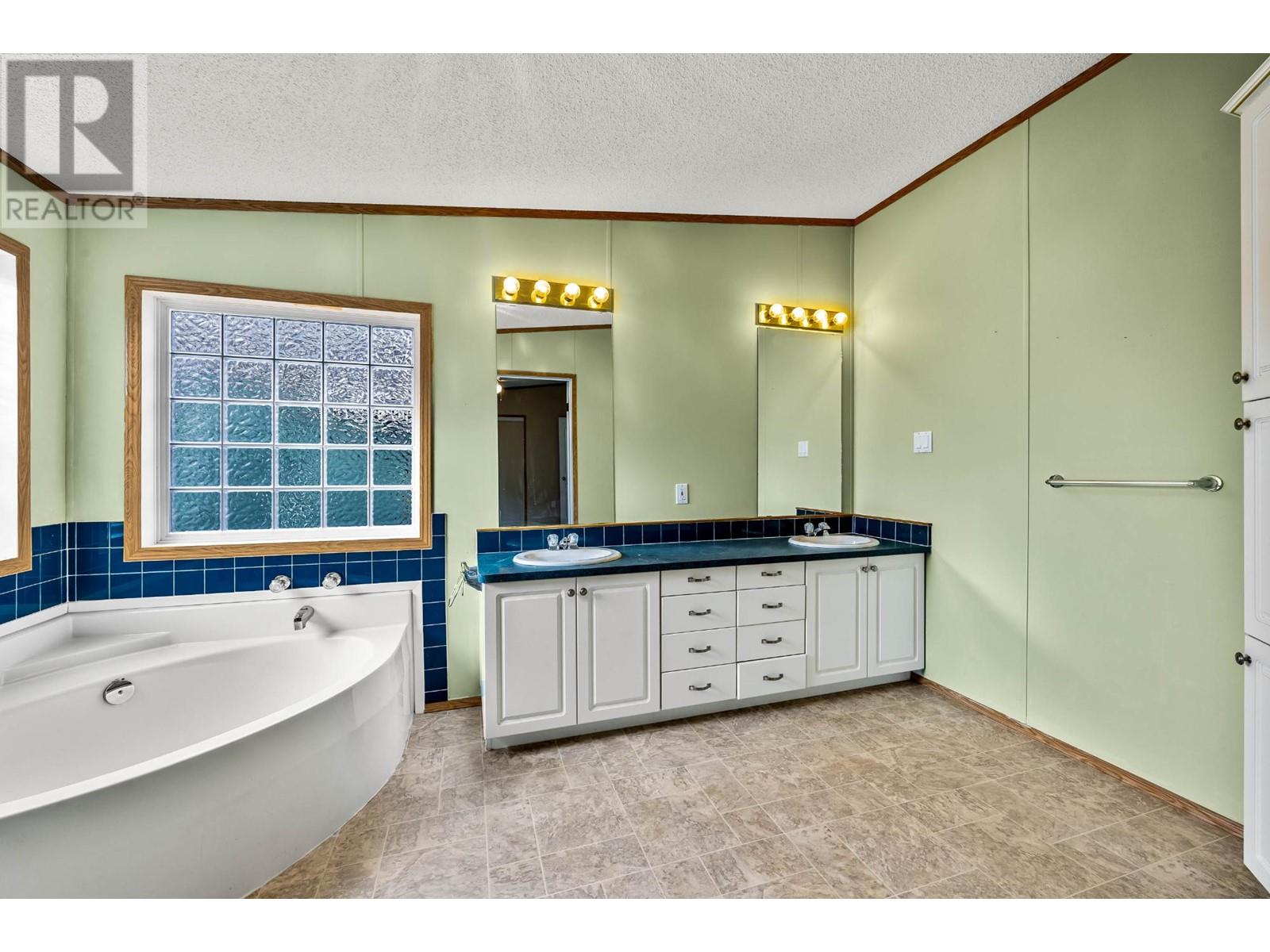40-3099 Shuswap Road E Kamloops, British Columbia V2H 1T7
$319,900
Discover the comfort of one of the largest units available, offering over 1,500 sq. ft. of one-level living! This well-appointed home features two generously sized bedrooms and a large den with elegant French doors, perfect for a home office or guest space. Step outside to enjoy stunning views from your expansive covered sundeck(280sq.ft.), ideal for outdoor entertaining or quiet evenings. The property also boasts a private backyard complete with a storage shed. Recent upgrades including a newer roof (2022) and a HW tank (2021). This unit is available for purchase alongside MLS#178642, providing a unique opportunity to expand your property options. Don't miss out on this exceptional offering in Country View Estates! (id:20009)
Property Details
| MLS® Number | 181314 |
| Property Type | Single Family |
| Community Name | South Thompson Valley |
| Community Features | Quiet Area, Seniors Oriented, Family Oriented |
| Features | Private Setting |
| Road Type | No Thru Road, Paved Road |
| View Type | View Of Water, Mountain View |
Building
| Bathroom Total | 2 |
| Bedrooms Total | 2 |
| Appliances | Refrigerator, Central Vacuum, Washer & Dryer, Dishwasher, Window Coverings, Stove |
| Architectural Style | Ranch |
| Construction Style Attachment | Detached |
| Cooling Type | Central Air Conditioning |
| Heating Fuel | Natural Gas |
| Heating Type | Forced Air, Furnace |
| Size Interior | 1512 Sqft |
| Type | Mobile Home |
Parking
| Open | 1 |
| R V |
Land
| Acreage | No |
Rooms
| Level | Type | Length | Width | Dimensions |
|---|---|---|---|---|
| Main Level | 3pc Bathroom | Measurements not available | ||
| Main Level | 4pc Ensuite Bath | Measurements not available | ||
| Main Level | Kitchen | 11 ft ,8 in | 12 ft ,10 in | 11 ft ,8 in x 12 ft ,10 in |
| Main Level | Dining Room | 11 ft ,4 in | 12 ft ,10 in | 11 ft ,4 in x 12 ft ,10 in |
| Main Level | Living Room | 12 ft ,10 in | 15 ft ,4 in | 12 ft ,10 in x 15 ft ,4 in |
| Main Level | Foyer | 4 ft ,3 in | 9 ft ,1 in | 4 ft ,3 in x 9 ft ,1 in |
| Main Level | Den | 7 ft ,6 in | 13 ft ,7 in | 7 ft ,6 in x 13 ft ,7 in |
| Main Level | Bedroom | 12 ft ,10 in | 13 ft ,8 in | 12 ft ,10 in x 13 ft ,8 in |
| Main Level | Bedroom | 9 ft ,5 in | 10 ft ,4 in | 9 ft ,5 in x 10 ft ,4 in |
| Main Level | Laundry Room | 7 ft | 9 ft ,5 in | 7 ft x 9 ft ,5 in |
https://www.realtor.ca/real-estate/27519677/40-3099-shuswap-road-e-kamloops-south-thompson-valley
Interested?
Contact us for more information

Rie Takahashi
Personal Real Estate Corporation
www.inKamloops.com
https://www.facebook.com/rietakahashiprec

258 Seymour Street
Kamloops, British Columbia V2C 2E5
(250) 374-3331
(250) 828-9544
https://www.remaxkamloops.ca/



























