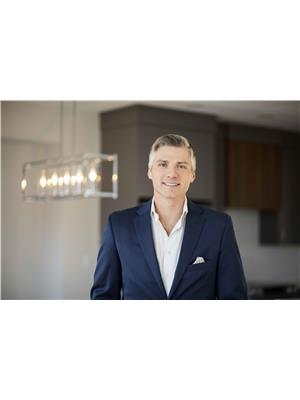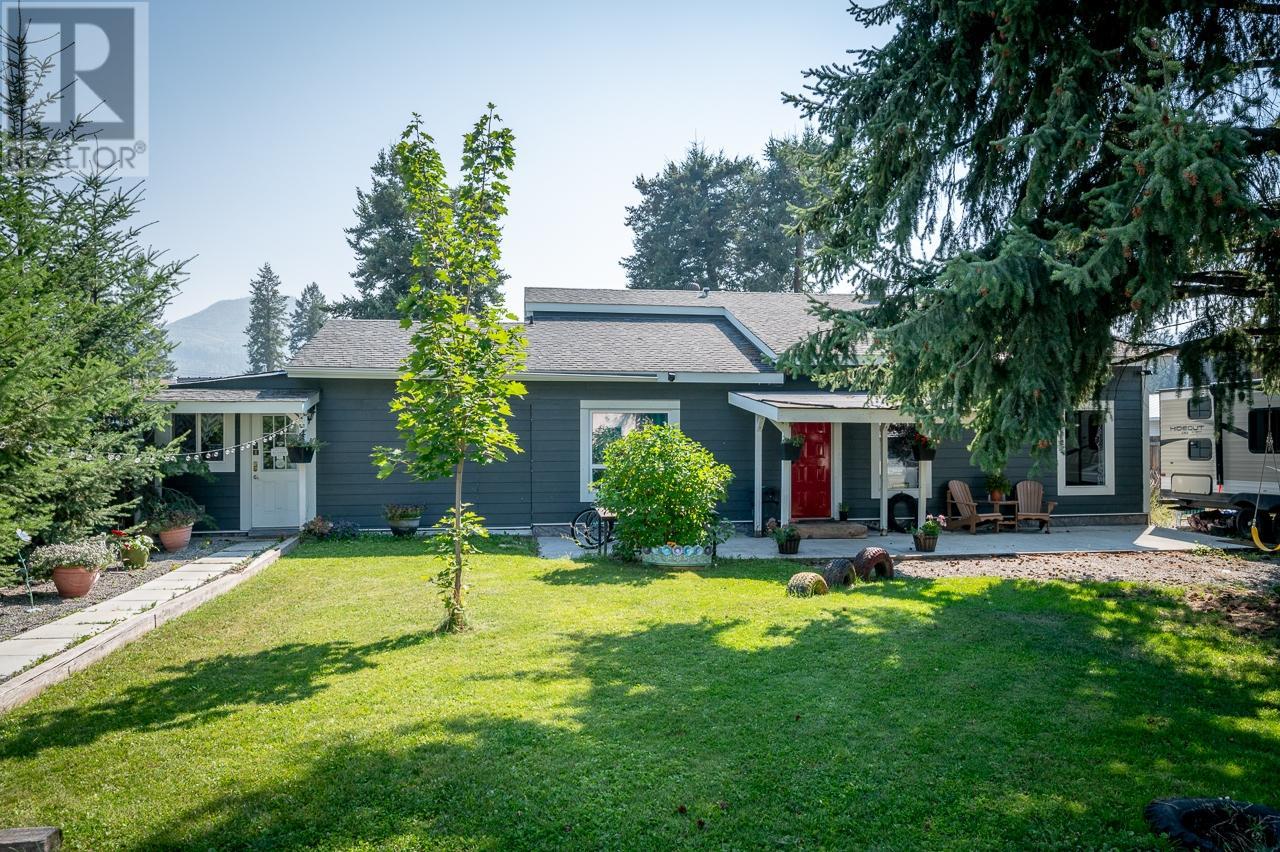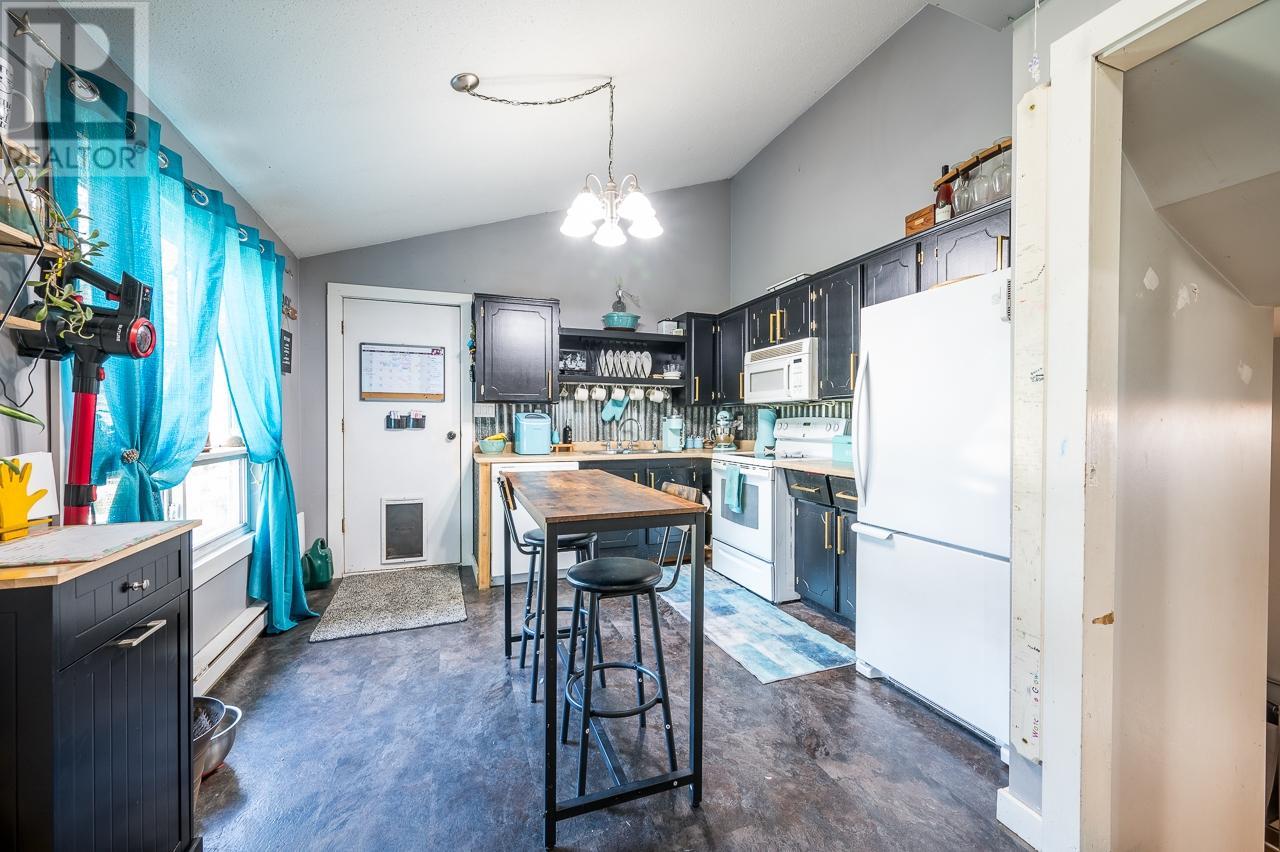436 Oriole Way Barriere, British Columbia V0E 1E0
$499,900
Discover this inviting 3-bedroom, 2-bathroom home that blends comfort, character and opportunity! Perfect for young families w/ home-based businesses, this 1,761 sq/ft residence includes a dedicated office and studio providing ample space to thrive, a unique three-level split design with vaulted ceilings, and a fully fenced private yard complete with covered deck and 18' above ground pool! Enjoy gatherings in the large family room, while the detached workshop caters to hobbyists and professionals. Ample parking for RVs and multiple vehicles. Home has seen modern updates that blend seamlessly with the original character. You'll feel right at home from the minute you walk through the door! This unique opportunity can't be missed--schedule a viewing today! Home has been fully pre-inspected and a full report is available upon request. (id:20009)
Property Details
| MLS® Number | 180944 |
| Property Type | Single Family |
| Community Name | Barriere |
| Amenities Near By | Shopping, Recreation |
| Community Features | Quiet Area, Family Oriented |
| Features | Private Setting |
| Pool Type | Above Ground Pool |
Building
| Bathroom Total | 2 |
| Bedrooms Total | 3 |
| Appliances | Refrigerator, Washer & Dryer, Dishwasher, Stove |
| Construction Material | Wood Frame |
| Construction Style Attachment | Detached |
| Fireplace Present | Yes |
| Fireplace Total | 2 |
| Heating Fuel | Electric |
| Heating Type | Radiant Heat |
| Size Interior | 1761 Sqft |
| Type | House |
Parking
| Open | 1 |
| Detached Garage |
Land
| Acreage | No |
| Land Amenities | Shopping, Recreation |
| Size Irregular | 10018 |
| Size Total | 10018 Sqft |
| Size Total Text | 10018 Sqft |
Rooms
| Level | Type | Length | Width | Dimensions |
|---|---|---|---|---|
| Above | 3pc Bathroom | Measurements not available | ||
| Above | Primary Bedroom | 11 ft ,6 in | 11 ft ,7 in | 11 ft ,6 in x 11 ft ,7 in |
| Above | Bedroom | 9 ft ,9 in | 10 ft ,2 in | 9 ft ,9 in x 10 ft ,2 in |
| Above | Bedroom | 9 ft ,8 in | 11 ft ,7 in | 9 ft ,8 in x 11 ft ,7 in |
| Basement | 4pc Bathroom | Measurements not available | ||
| Basement | Family Room | 18 ft ,7 in | 11 ft ,7 in | 18 ft ,7 in x 11 ft ,7 in |
| Basement | Laundry Room | 8 ft ,11 in | 11 ft ,7 in | 8 ft ,11 in x 11 ft ,7 in |
| Main Level | Kitchen | 14 ft ,4 in | 11 ft ,7 in | 14 ft ,4 in x 11 ft ,7 in |
| Main Level | Living Room | 22 ft ,6 in | 11 ft ,6 in | 22 ft ,6 in x 11 ft ,6 in |
| Other | Office | 8 ft ,11 in | 19 ft ,7 in | 8 ft ,11 in x 19 ft ,7 in |
| Other | Other | 8 ft ,11 in | 19 ft ,7 in | 8 ft ,11 in x 19 ft ,7 in |
https://www.realtor.ca/real-estate/27422656/436-oriole-way-barriere-barriere
Interested?
Contact us for more information

Jeremy Reid
Personal Real Estate Corporation
www.jeremyreid.ca

258 Seymour Street
Kamloops, British Columbia V2C 2E5
(250) 374-3331
(250) 828-9544
https://www.remaxkamloops.ca/




































