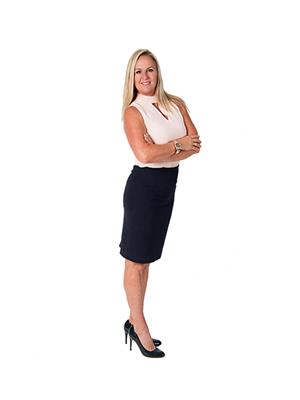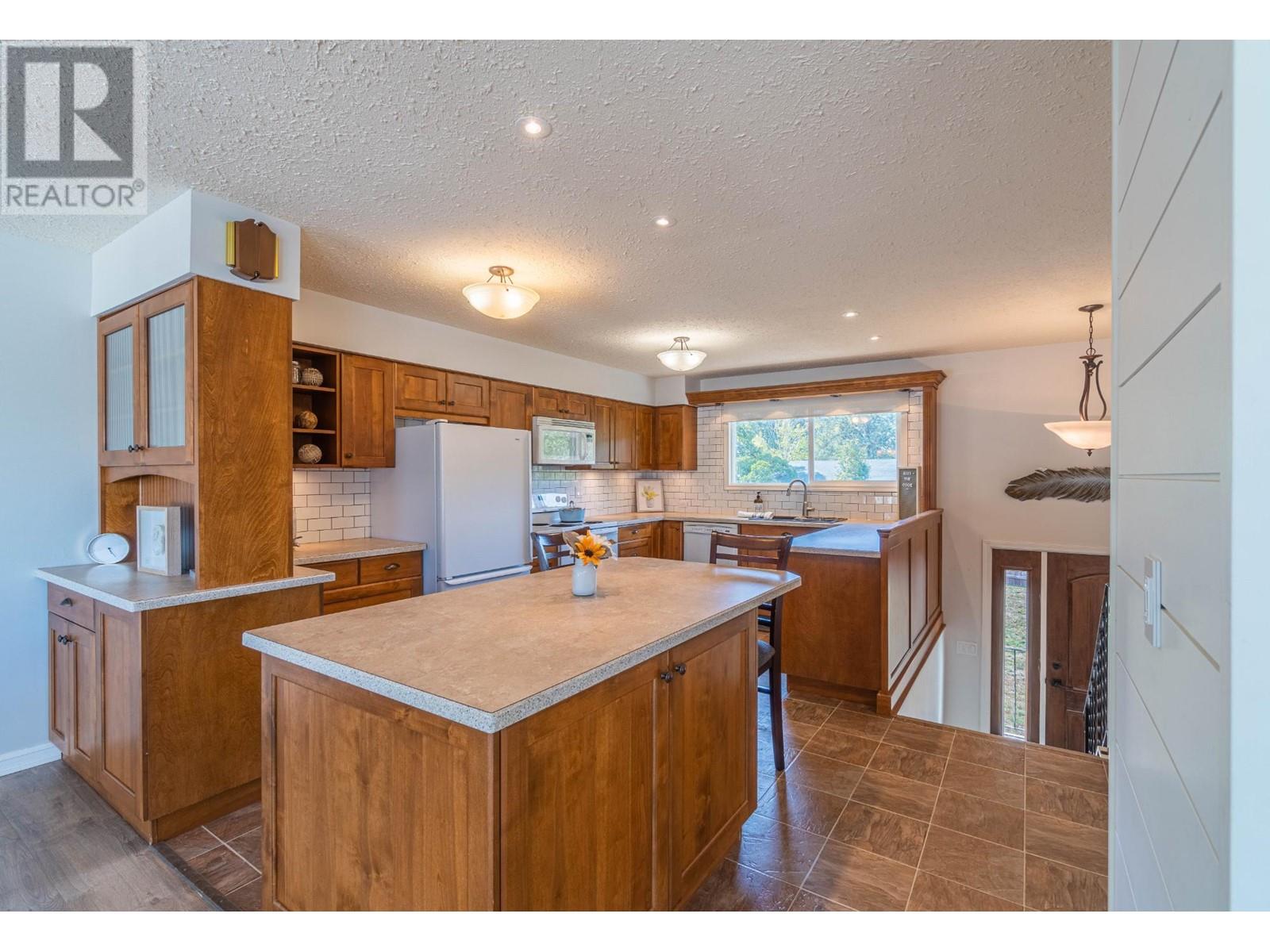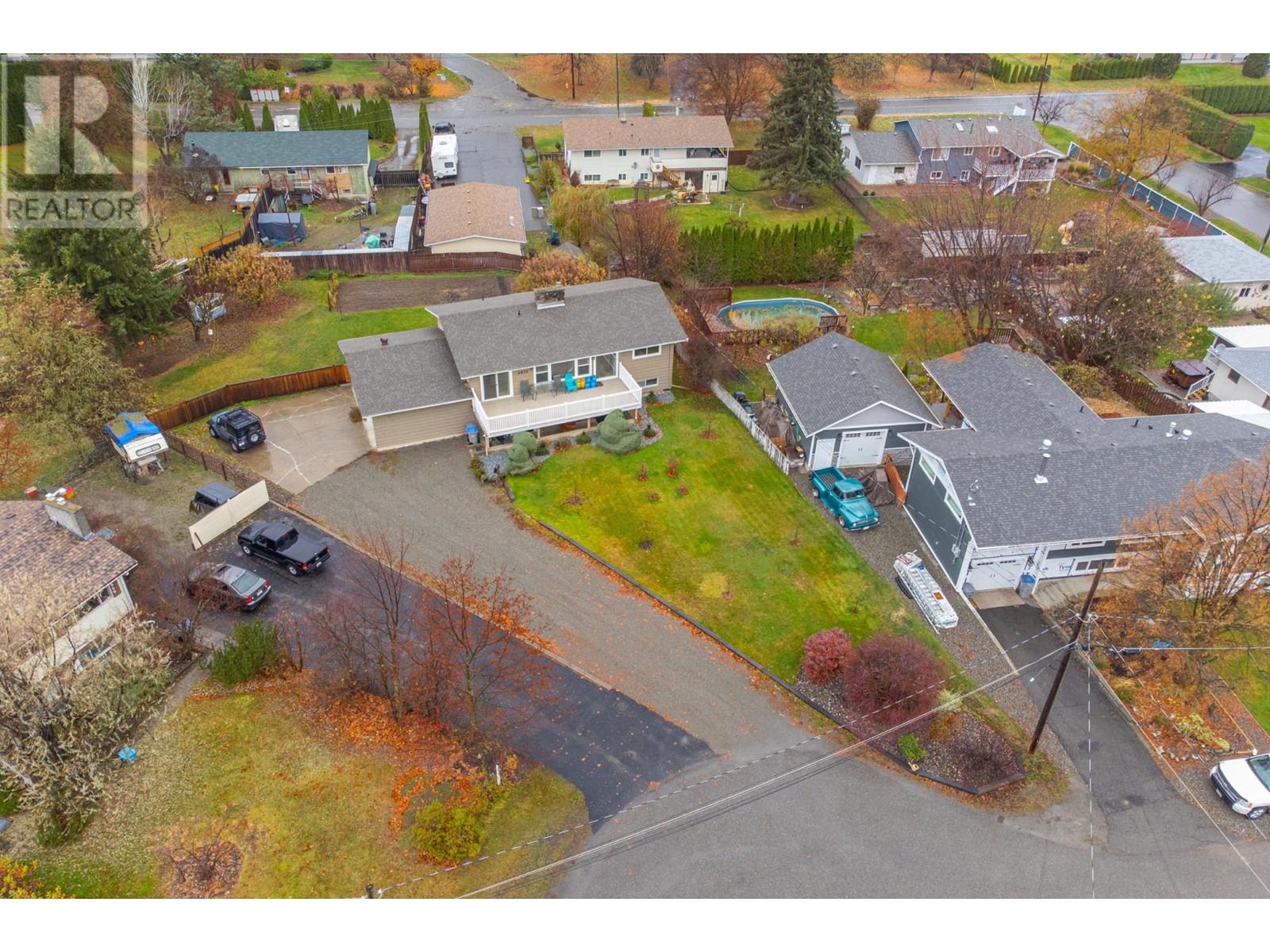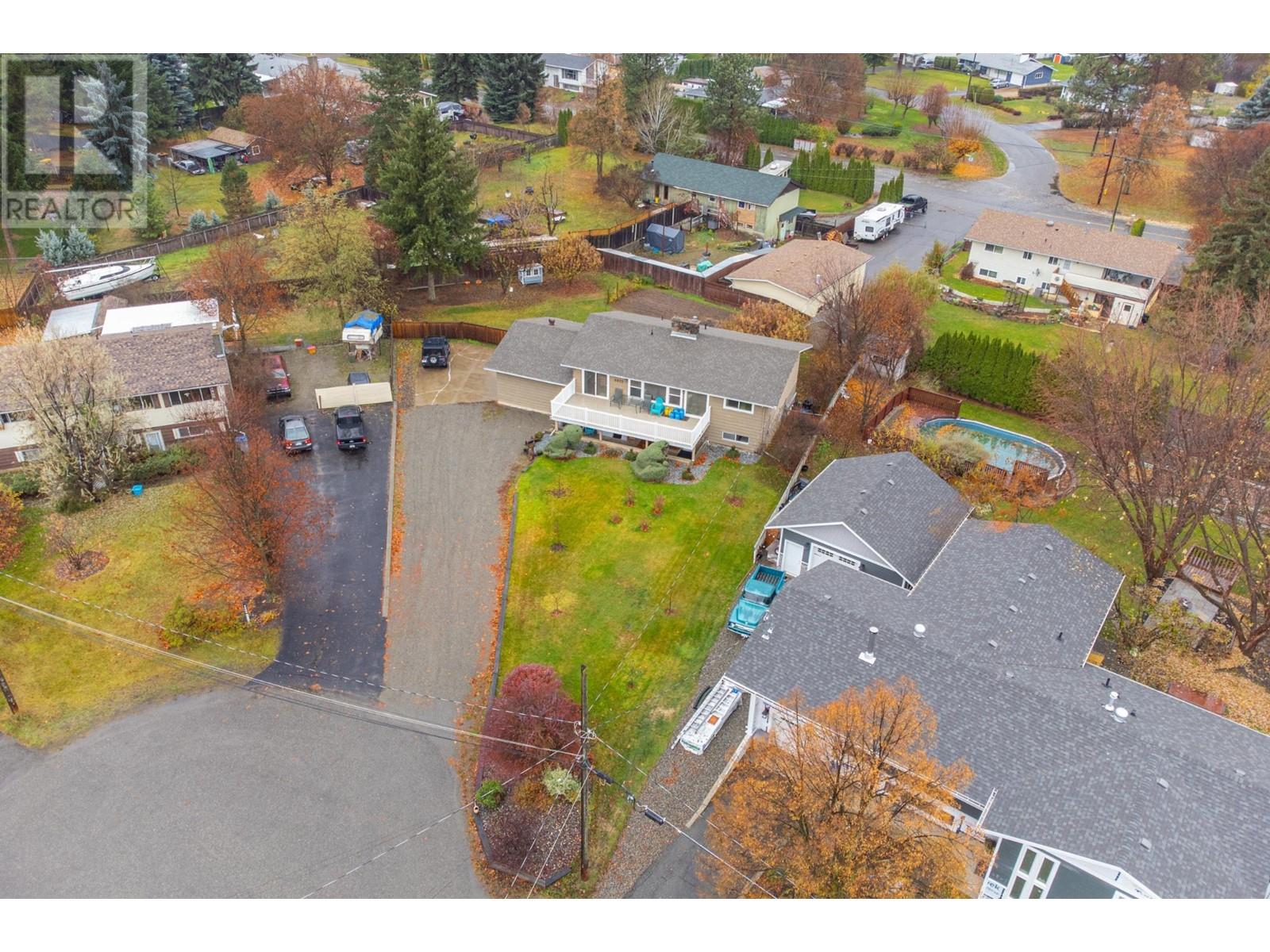4875 Kathleen Place Kamloops, British Columbia V2H 1M1
$769,000
Family home in Rayleigh. 5 bedroom with suite potential.It provides versatility for growing families or additional rental income. Many updates throughout, move in ready. Spacious kitchen with island. Updated bathrooms and paint. The neutral decor will blend with your needs. The residence features a spacious, beautifully landscaped front and backyard, perfect for outdoor activities, gardening, and relaxation. The oversized garage adds significant storage and parking options, accommodating multiple vehicles and recreational vehicles. Nestled in a charming neighbourhood, quiet and safe family community making it an ideal place for creating lasting memories. (id:20009)
Property Details
| MLS® Number | 180891 |
| Property Type | Single Family |
| Community Name | Rayleigh |
| Features | Cul-de-sac, Flat Site |
Building
| Bathroom Total | 2 |
| Bedrooms Total | 5 |
| Appliances | Refrigerator, Washer & Dryer, Dishwasher, Stove |
| Architectural Style | Cathedral Entry |
| Construction Material | Wood Frame |
| Construction Style Attachment | Detached |
| Cooling Type | Central Air Conditioning |
| Fireplace Present | Yes |
| Fireplace Total | 2 |
| Heating Fuel | Natural Gas |
| Heating Type | Forced Air, Furnace |
| Size Interior | 2464 Sqft |
| Type | House |
Parking
| Garage | 2 |
Land
| Acreage | No |
| Size Irregular | 15382 |
| Size Total | 15382 Sqft |
| Size Total Text | 15382 Sqft |
Rooms
| Level | Type | Length | Width | Dimensions |
|---|---|---|---|---|
| Basement | 3pc Bathroom | Measurements not available | ||
| Basement | Bedroom | 12 ft ,9 in | 10 ft ,9 in | 12 ft ,9 in x 10 ft ,9 in |
| Basement | Bedroom | 12 ft | 13 ft | 12 ft x 13 ft |
| Basement | Family Room | 21 ft ,2 in | 10 ft ,4 in | 21 ft ,2 in x 10 ft ,4 in |
| Basement | Laundry Room | 8 ft | 11 ft | 8 ft x 11 ft |
| Basement | Office | 14 ft ,2 in | 9 ft ,5 in | 14 ft ,2 in x 9 ft ,5 in |
| Basement | Storage | 9 ft ,5 in | 9 ft ,5 in | 9 ft ,5 in x 9 ft ,5 in |
| Main Level | 5pc Bathroom | Measurements not available | ||
| Main Level | Kitchen | 16 ft ,6 in | 10 ft ,4 in | 16 ft ,6 in x 10 ft ,4 in |
| Main Level | Dining Room | 13 ft | 11 ft ,6 in | 13 ft x 11 ft ,6 in |
| Main Level | Living Room | 11 ft | 18 ft ,4 in | 11 ft x 18 ft ,4 in |
| Main Level | Bedroom | 10 ft ,1 in | 10 ft ,2 in | 10 ft ,1 in x 10 ft ,2 in |
| Main Level | Bedroom | 9 ft ,3 in | 10 ft ,1 in | 9 ft ,3 in x 10 ft ,1 in |
| Main Level | Primary Bedroom | 13 ft ,2 in | 11 ft ,1 in | 13 ft ,2 in x 11 ft ,1 in |
https://www.realtor.ca/real-estate/27412946/4875-kathleen-place-kamloops-rayleigh
Interested?
Contact us for more information

Tracy Mackenzie
Personal Real Estate Corporation
sellingkamloops.ca/
https://www.facebook.com/sellingkamloops/
https://ca.linkedin.com/in/tracy-mackenzie-675000b7?trk=people-guest_profile-result-card_result-card_full-click
https://twitter.com/search?q=%40SellingKamloops&src=typd
https://www.instagram.com/sellingkamloops_tracymackenzie/

800 Seymour St.
Kamloops, British Columbia V2C 2H5
(250) 374-1461
(866) 374-1461
(250) 374-0752
www.royallepagewestwin.ca/





































