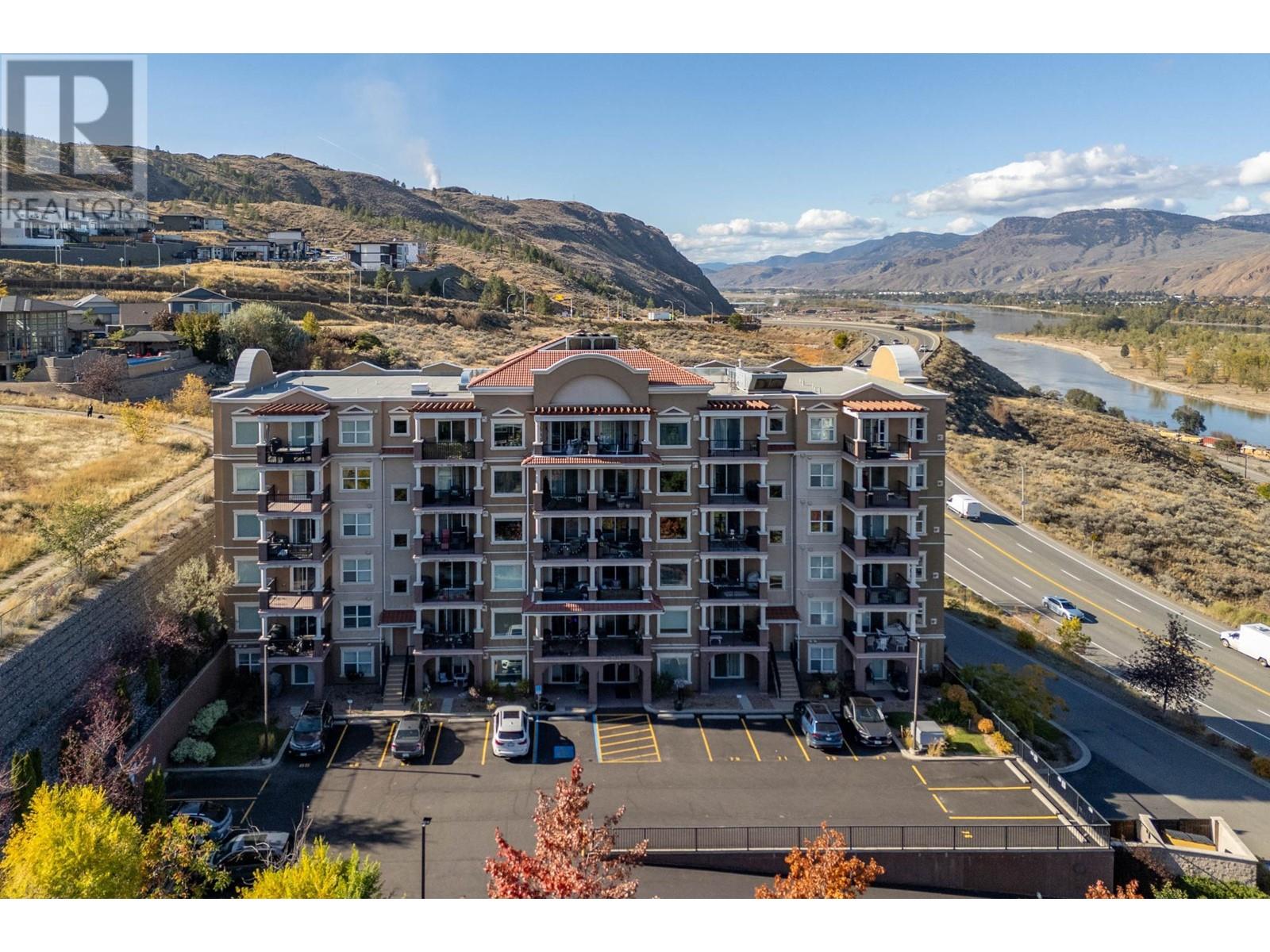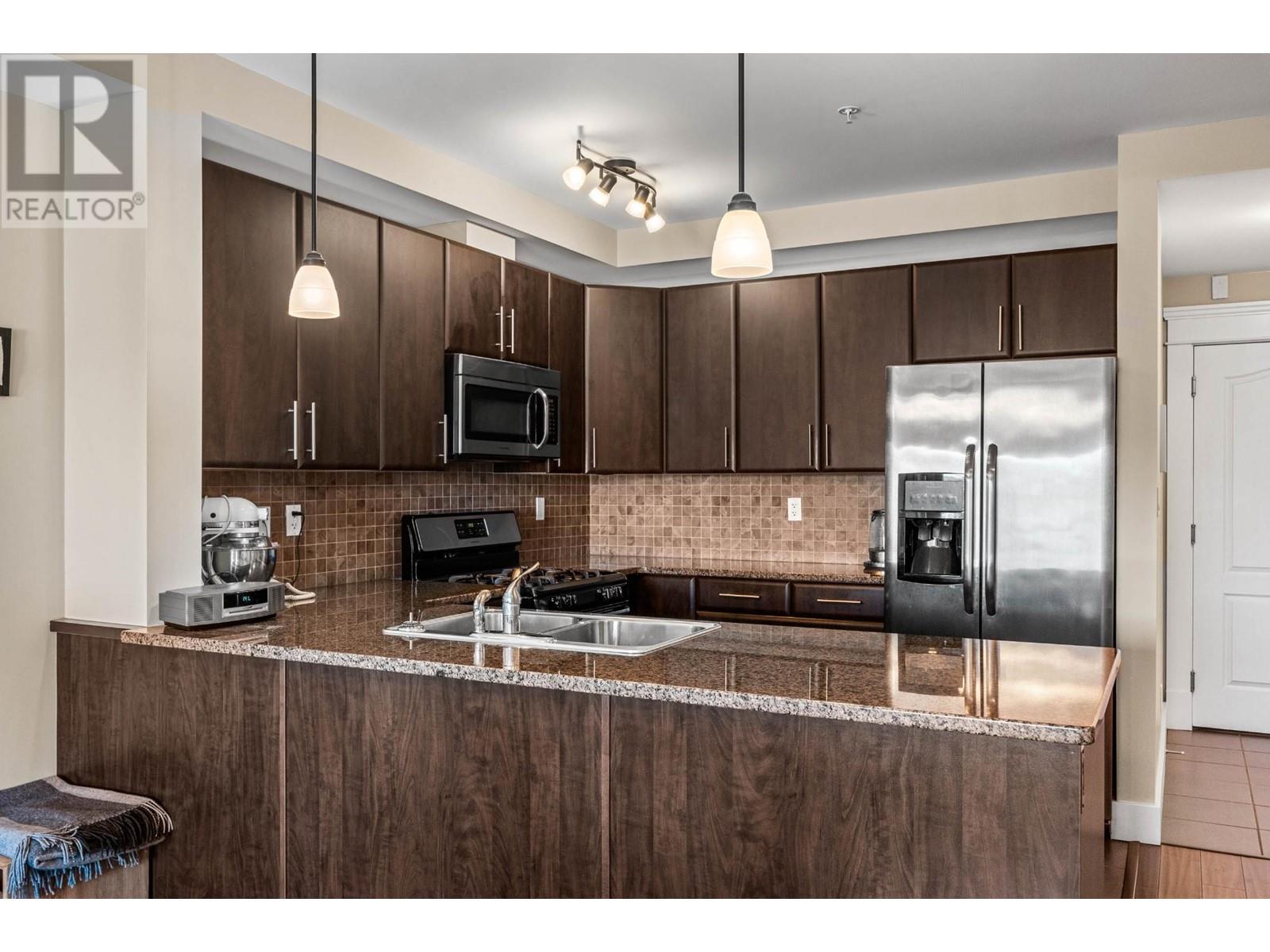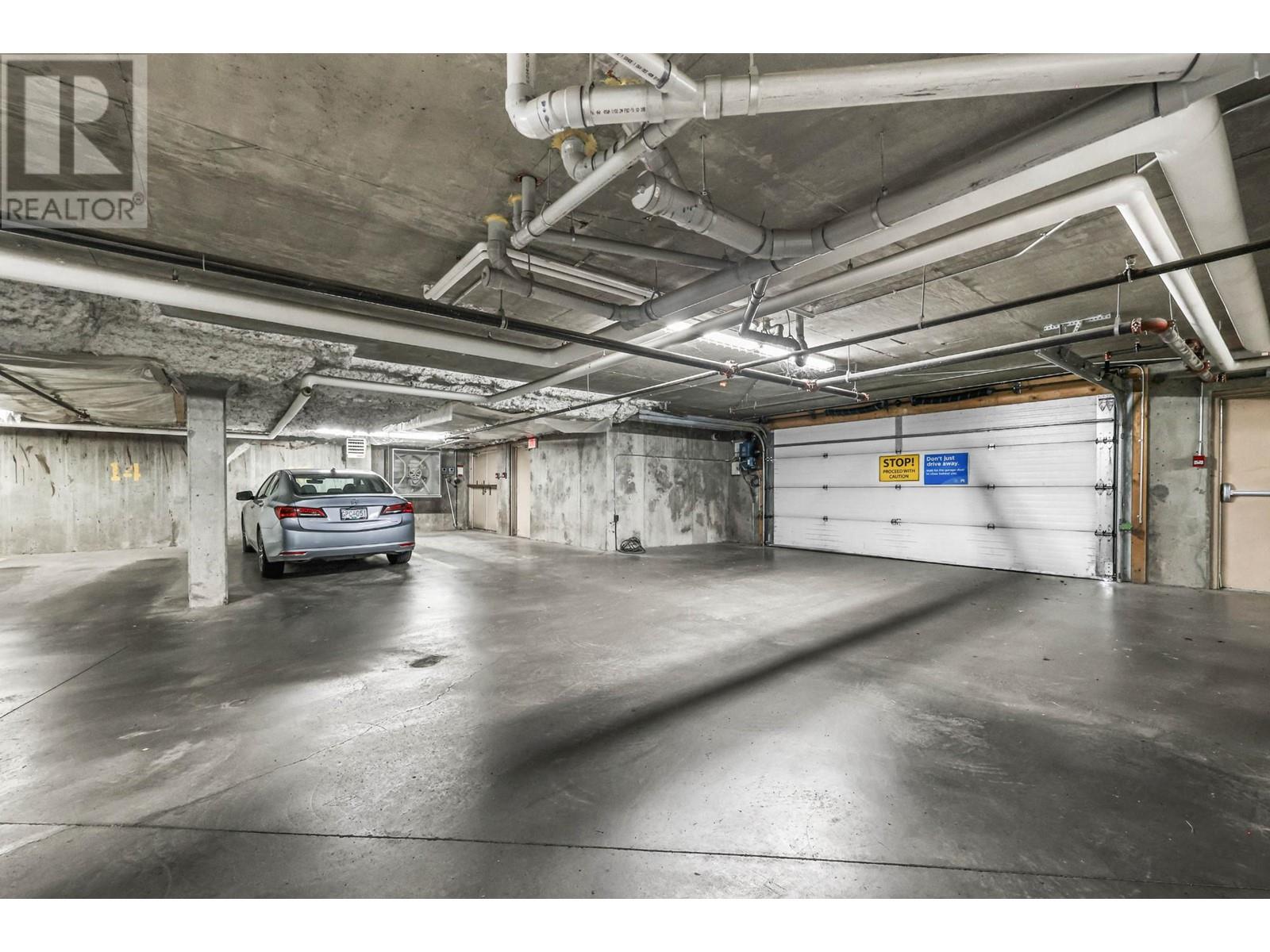504-975 Victoria Street W Kamloops, British Columbia V2C 0C2
$479,900Maintenance,
$430.95 Monthly
Maintenance,
$430.95 MonthlyMission Hill features 54 units with desert-inspired architecture and robust concrete and steel construction for enhanced soundproofing. Centrally located near TRU, RIH, and just minutes from the city center, this 2-bedroom unit includes two 4-piece bathrooms, one with an ensuite and walk-through closet. The open floor plan highlights a large kitchen island overlooking the living and dining areas. Unique to this design are two covered sun-decks, perfect for morning sun and mountain views. Recent upgrades include engineered hardwood flooring in the bedrooms, complementing the tile in the kitchen and bathrooms. The kitchen boasts granite countertops, stainless appliances, a gas range, and a high-end washer/dryer. Heating and central air conditioning are included in the strata fee, along with an assigned underground parking stall and storage locker. Visitor and handicapped parking are also available. Well-maintained by a long-term owner, this property is a pleasure to show. The seller prefers possession until April 2025 but may consider a short-term rent-back. For more info or to view, contact Phil. (id:20009)
Property Details
| MLS® Number | 181423 |
| Property Type | Single Family |
| Community Name | South Kamloops |
| Amenities Near By | Shopping, Recreation |
| Features | Central Location |
| View Type | Mountain View |
Building
| Bathroom Total | 2 |
| Bedrooms Total | 2 |
| Appliances | Washer & Dryer, Dishwasher, Microwave |
| Architectural Style | Other |
| Construction Material | Wood Frame |
| Construction Style Attachment | Attached |
| Cooling Type | Central Air Conditioning |
| Fireplace Fuel | Gas |
| Fireplace Present | Yes |
| Fireplace Total | 1 |
| Fireplace Type | Conventional |
| Heating Fuel | Natural Gas |
| Heating Type | Forced Air, Furnace |
| Size Interior | 1020 Sqft |
| Type | Apartment |
Parking
| Underground |
Land
| Access Type | Easy Access |
| Acreage | No |
| Land Amenities | Shopping, Recreation |
Rooms
| Level | Type | Length | Width | Dimensions |
|---|---|---|---|---|
| Main Level | 4pc Bathroom | Measurements not available | ||
| Main Level | 4pc Bathroom | Measurements not available | ||
| Main Level | Kitchen | 10 ft | 9 ft | 10 ft x 9 ft |
| Main Level | Living Room | 12 ft | 12 ft | 12 ft x 12 ft |
| Main Level | Bedroom | 14 ft | 9 ft | 14 ft x 9 ft |
| Main Level | Bedroom | 11 ft | 10 ft ,5 in | 11 ft x 10 ft ,5 in |
| Main Level | Den | 7 ft | 6 ft | 7 ft x 6 ft |
| Main Level | Dining Room | 12 ft | 7 ft | 12 ft x 7 ft |
https://www.realtor.ca/real-estate/27553042/504-975-victoria-street-w-kamloops-south-kamloops
Interested?
Contact us for more information

Phil Dabner
Personal Real Estate Corporation
https://phildabner.evrealestate.com/

606 Victoria St
Kamloops, British Columbia V2C 2B4
(778) 765-1500
evkamloops.evrealestate.com




































