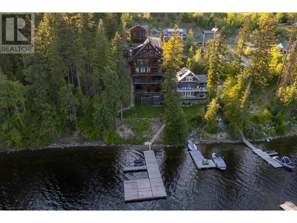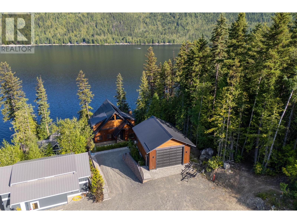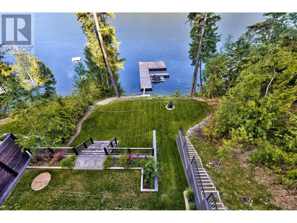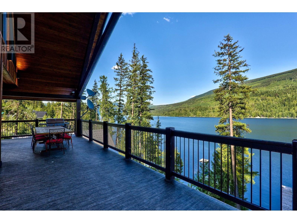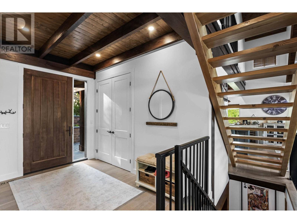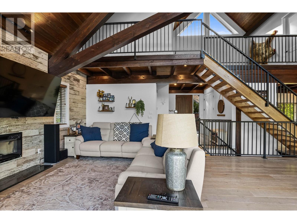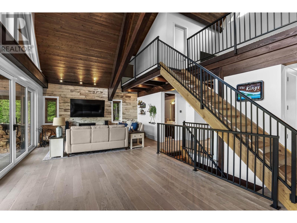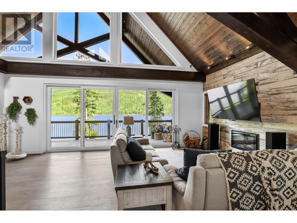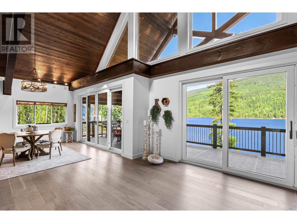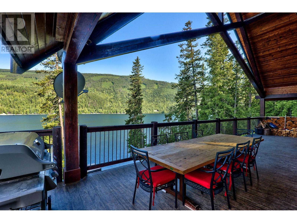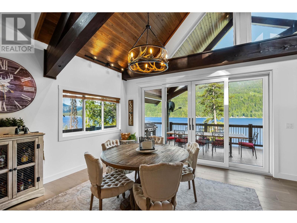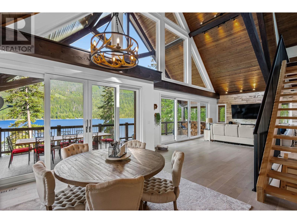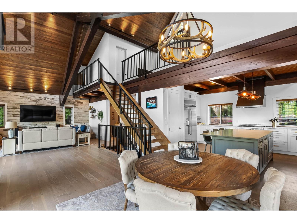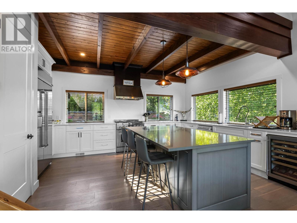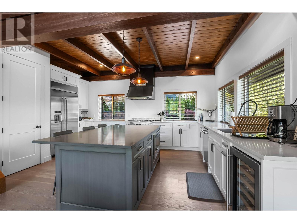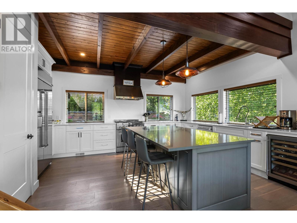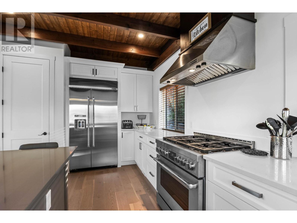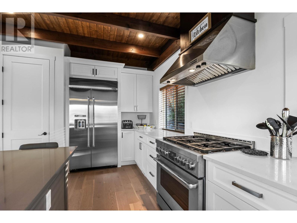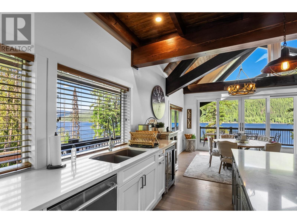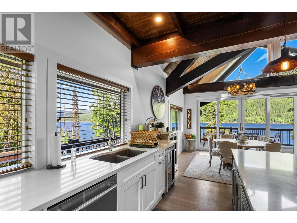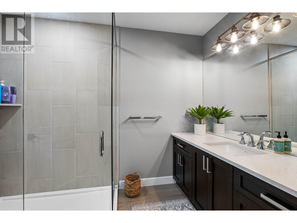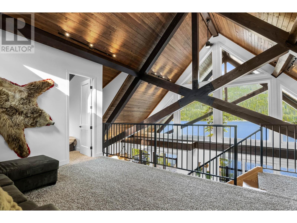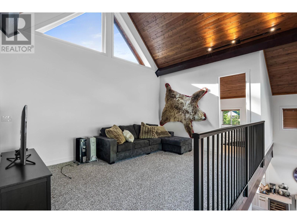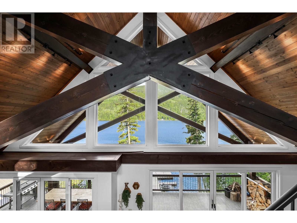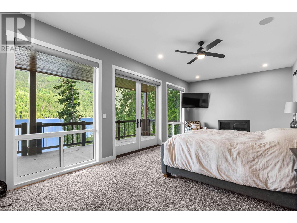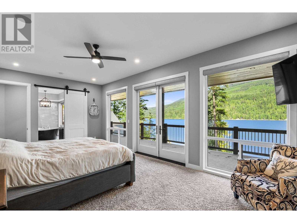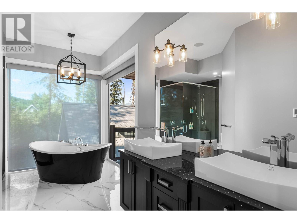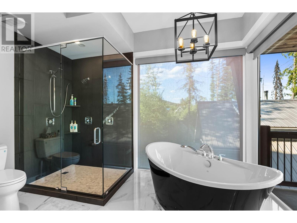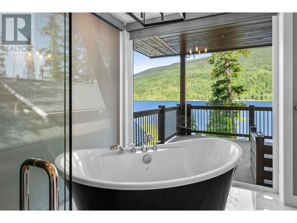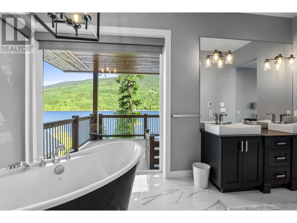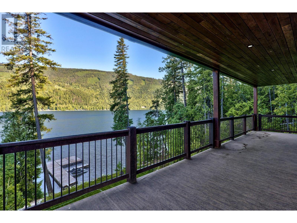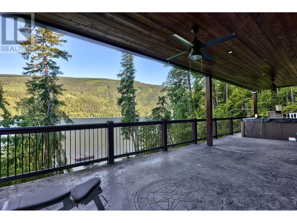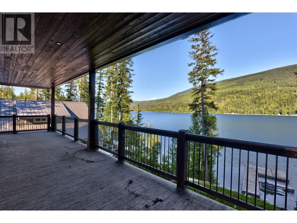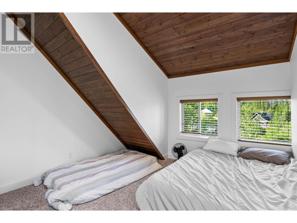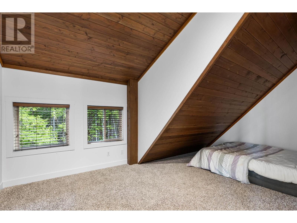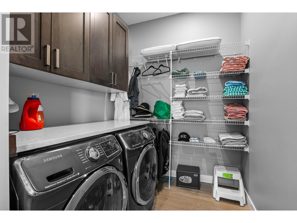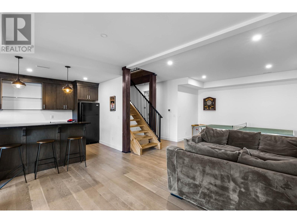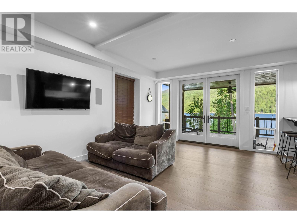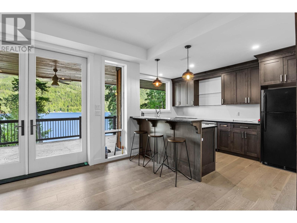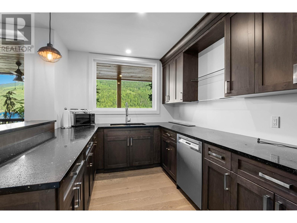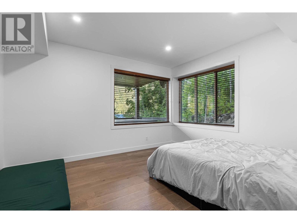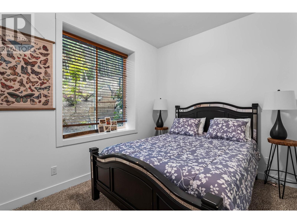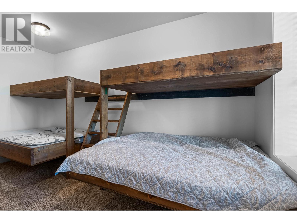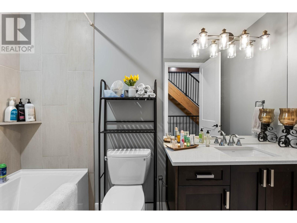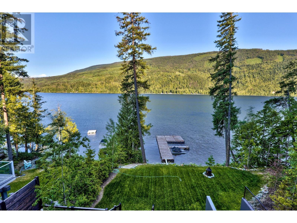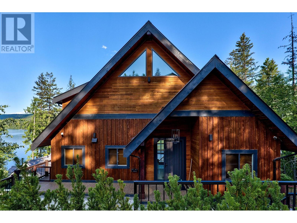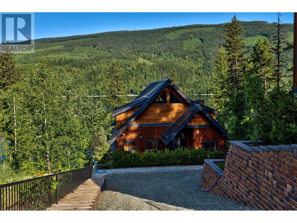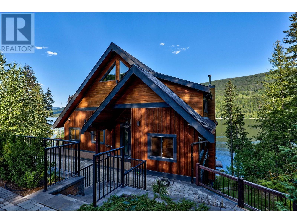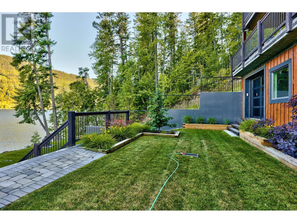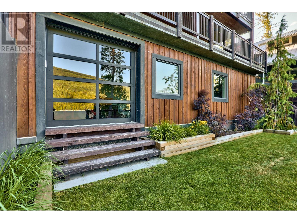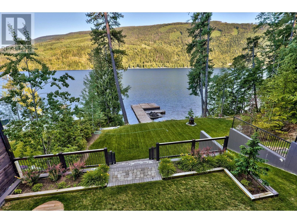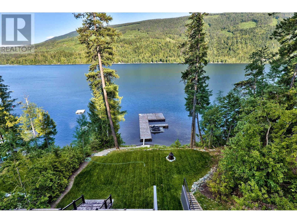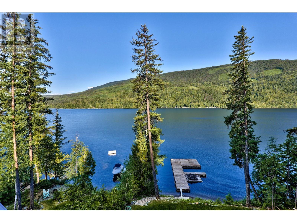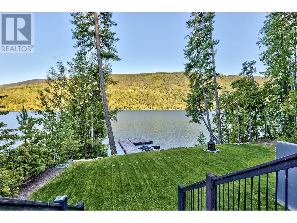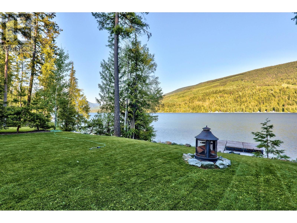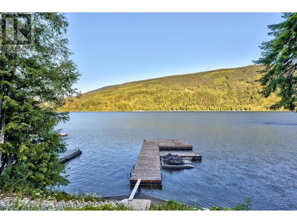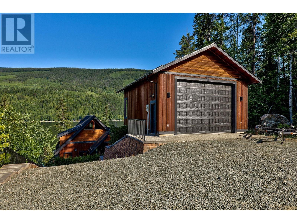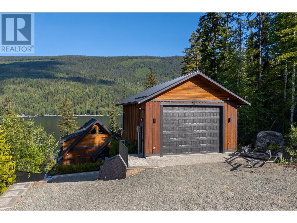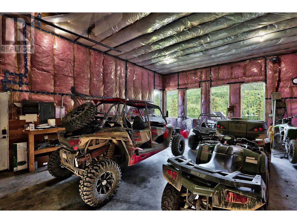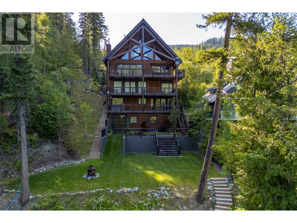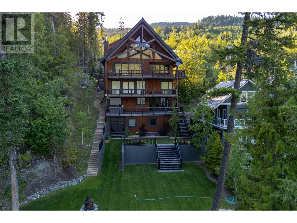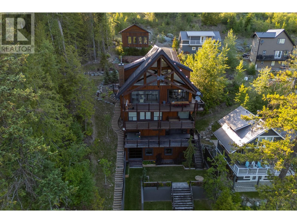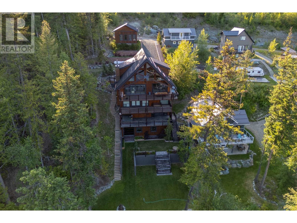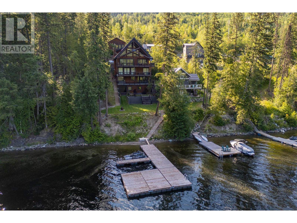52-7540 Russel Creek Fsr Barriere, British Columbia
$2,399,000
Absolutley stunning waterfront property located on the shores of East Barriere Lake at "The Ridge" resort. This custom home (built with SIP panel system) shows like new with everything you need to have a turn key waterfront home with detached garage & private dock for all the water sport toys! Enjoy the expansive home layout with over 4000sqft, featuring a beautiful open concept main floor with exposed beams & 28ft floor to ceiling Westeck windows. Beautiful custom kitchen accented with stainless appliance package that leads into the bright dining & living room area. The upper loft area features an open flex space with 2 bedrooms. Enjoy a private front deck with hot tub off the oversized primary bedroom complete with a modern ensuite bathroom featuring a custom tiled shower (double shower heads & heated floors) with separate tub offering private lake views, a walk in closet with laundry & electric blind package. Perfect entertaining space on the lower level with 3 bedrooms & wet bar space with walk out access to the back yard. Separate 600sqft lower level bunker for all your storage needs with rough in for bathroom. Expansive decks on every level of this home! The exterior is methodically finished with high end landscaping & retaining walls right from the detached garage all the way down to the dock. Nice lawn area with fire-pit. Extras included hot water on demand, security system, full Sonos system throughout home with Yamaha speakers/tower/amp, radiant heated floors on lower level, & wired for generator to run whole home & garage. So many extras to list! Call today for a full info package with equipment list or private viewing! (id:20009)
Property Details
| MLS® Number | 180113 |
| Property Type | Single Family |
| Community Name | Barriere |
| Amenities Near By | Shopping, Recreation |
| Features | Private Setting, Sloping, Wet Bar |
| View Type | View Of Water, Mountain View, View |
| Water Front Type | Waterfront |
Building
| Bathroom Total | 4 |
| Bedrooms Total | 6 |
| Appliances | Refrigerator, Washer & Dryer, Dishwasher, Hot Tub, Stove |
| Construction Material | Wood Frame |
| Construction Style Attachment | Detached |
| Fireplace Present | Yes |
| Fireplace Total | 2 |
| Heating Fuel | Propane |
| Heating Type | Forced Air, Furnace |
| Size Interior | 4006 Sqft |
| Type | House |
Parking
| Garage | 2 |
Land
| Access Type | Easy Access |
| Acreage | No |
| Land Amenities | Shopping, Recreation |
Rooms
| Level | Type | Length | Width | Dimensions |
|---|---|---|---|---|
| Above | Bedroom | 1 ft | 1 ft | 1 ft x 1 ft |
| Above | Bedroom | 1 ft | 1 ft | 1 ft x 1 ft |
| Basement | 4pc Bathroom | Measurements not available | ||
| Basement | 5pc Ensuite Bath | Measurements not available | ||
| Basement | 4pc Bathroom | Measurements not available | ||
| Basement | Primary Bedroom | 1 ft | 1 ft | 1 ft x 1 ft |
| Basement | Hobby Room | Measurements not available | ||
| Basement | Laundry Room | 1 ft | 1 ft | 1 ft x 1 ft |
| Basement | Bedroom | 1 ft | 1 ft | 1 ft x 1 ft |
| Basement | Bedroom | 1 ft | 1 ft | 1 ft x 1 ft |
| Basement | Bedroom | 1 ft | 1 ft | 1 ft x 1 ft |
| Main Level | 2pc Bathroom | Measurements not available | ||
| Main Level | Kitchen | 1 ft | 1 ft | 1 ft x 1 ft |
| Main Level | Dining Room | 1 ft | 1 ft | 1 ft x 1 ft |
| Main Level | Living Room | 1 ft | 1 ft | 1 ft x 1 ft |
| Main Level | Den | 1 ft | 1 ft | 1 ft x 1 ft |
https://www.realtor.ca/real-estate/27238828/52-7540-russel-creek-fsr-barriere-barriere
Interested?
Contact us for more information

Melissa Hole
Personal Real Estate Corporation
www.MelissaHole.com

800 Seymour St.
Kamloops, British Columbia V2C 2H5
(250) 374-1461
(866) 374-1461
(250) 374-0752
www.royallepagewestwin.ca/

