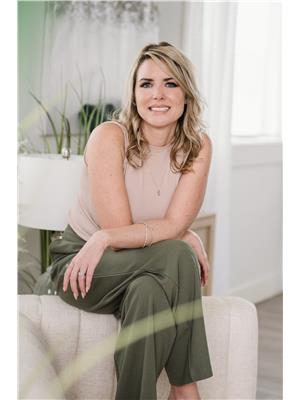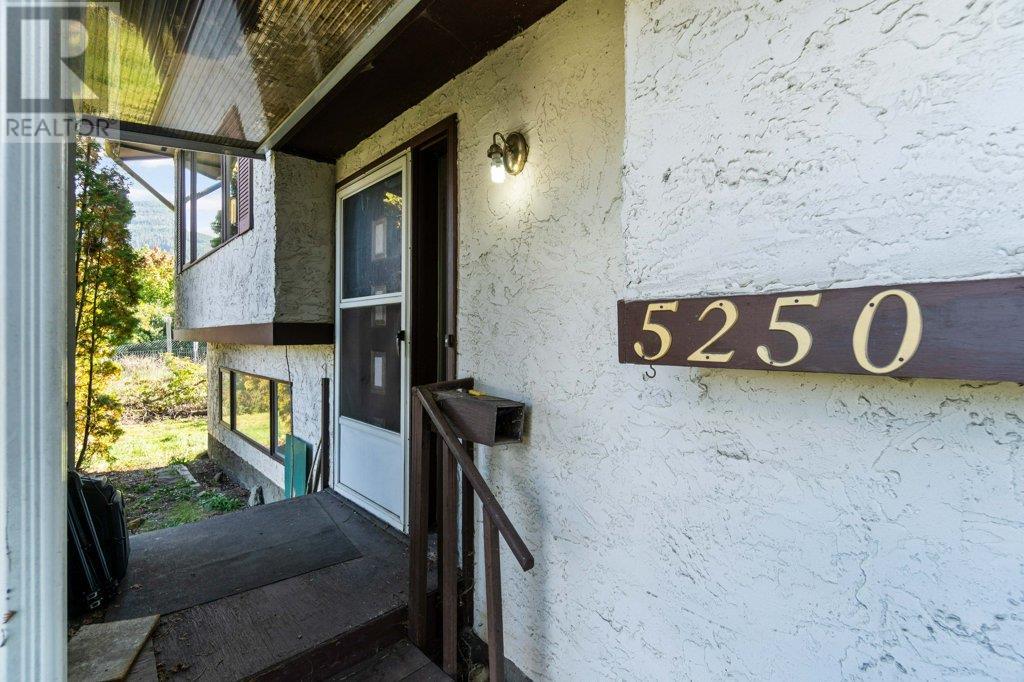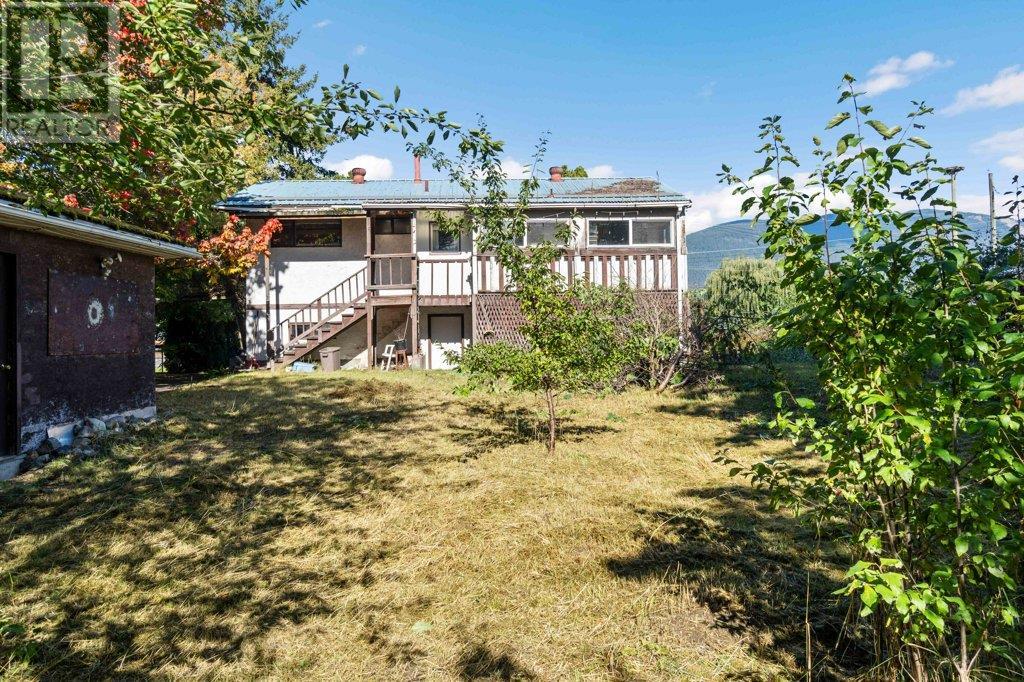5250 Canoe Beach Drive Ne Salmon Arm, British Columbia V0E 1K0
$575,000
Investment Opportunity in Canoe! This 1980-built home sits on a spacious 0.27-acre flat lot, offering endless possibilities with R10 zoning. Featuring a lakeview, 3 bedrooms, 2 bathrooms, and a separate suite below, this split-level property is perfect for those looking to build equity through renovation. The large outbuilding can easily be converted into a functional shop or a Carriage house, adding even more potential for creative updates. Located minutes from the public beach, boat launch, and popular local spots like the Canooligan Pub, Post Office & Park Hill Trails, the home is also just a 10min drive to town. Families will appreciate the close proximity to North Canoe Elementary School, parks, and the Club Shuswap Golf Course. Public transit and school bus pickups are nearby, adding to the convenience of this growing community. The main floor offers 2 beds and 1 bath, while the lower level features a separate living area with a kitchen (no stove), 1 bed, 1 bath & laundry room. This home could be transformed into the perfect family home or rental property. The lot includes a paved driveway. This estate sale is an excellent opportunity for investors or handy homeowners ready to unlock the potential of this property! (id:20009)
Property Details
| MLS® Number | 10325283 |
| Property Type | Single Family |
| Neigbourhood | NE Salmon Arm |
Building
| Bathroom Total | 2 |
| Bedrooms Total | 3 |
| Constructed Date | 1980 |
| Construction Style Attachment | Detached |
| Heating Type | Forced Air |
| Stories Total | 2 |
| Size Interior | 1733 Sqft |
| Type | House |
| Utility Water | Municipal Water |
Parking
| See Remarks | |
| Street | |
| Other | |
| R V |
Land
| Acreage | No |
| Sewer | Municipal Sewage System |
| Size Irregular | 0.27 |
| Size Total | 0.27 Ac|under 1 Acre |
| Size Total Text | 0.27 Ac|under 1 Acre |
| Zoning Type | Unknown |
Rooms
| Level | Type | Length | Width | Dimensions |
|---|---|---|---|---|
| Basement | Utility Room | 5'9'' x 8' | ||
| Basement | Recreation Room | 8'11'' x 12'9'' | ||
| Basement | Mud Room | 10'4'' x 9'1'' | ||
| Basement | Laundry Room | 13'3'' x 8'11'' | ||
| Basement | Kitchen | 13'9'' x 10'2'' | ||
| Basement | Bedroom | 8'11'' x 11'6'' | ||
| Basement | 3pc Bathroom | 10' x 6'7'' | ||
| Main Level | Sunroom | 6'9'' x 20'4'' | ||
| Main Level | Primary Bedroom | 11' x 11'9'' | ||
| Main Level | Living Room | 14'5'' x 13'0'' | ||
| Main Level | Kitchen | 9'9'' x 11'9'' | ||
| Main Level | Dining Room | 10'2'' x 8'0'' | ||
| Main Level | Bedroom | 9'9'' x 9'0'' | ||
| Main Level | 4pc Bathroom | 9'9'' x 4'11'' |
https://www.realtor.ca/real-estate/27501786/5250-canoe-beach-drive-ne-salmon-arm-ne-salmon-arm
Interested?
Contact us for more information

Sara Galusha
www.saragalusha.com/
https://www.facebook.com/sara.d.galusha

102-371 Hudson Ave Ne
Salmon Arm, British Columbia V1E 4N6
(250) 833-9921
(250) 549-2106
https://bcinteriorrealty.com/



























































