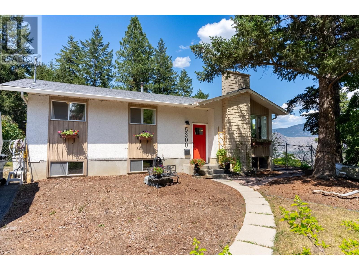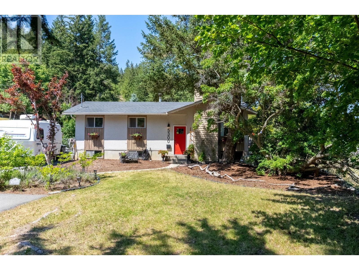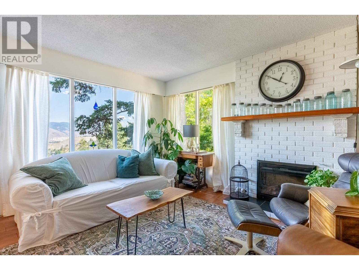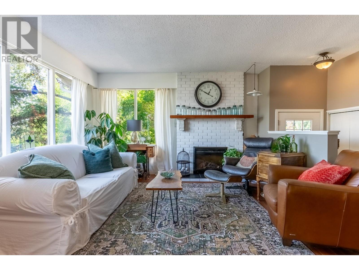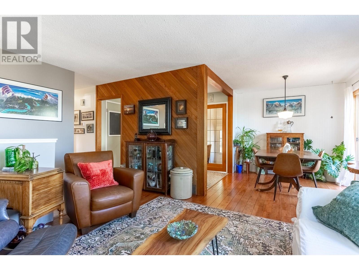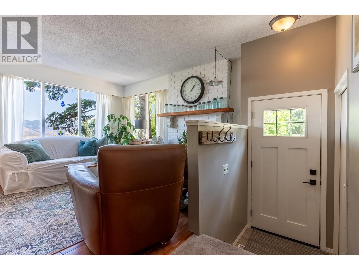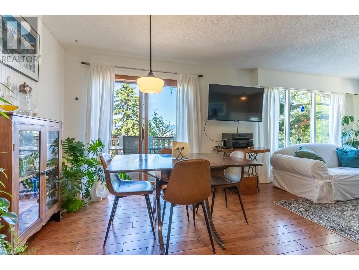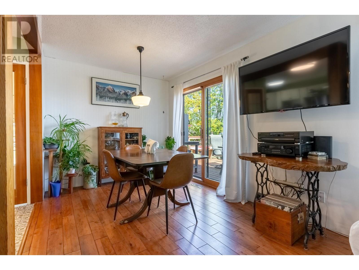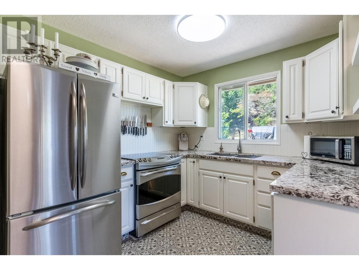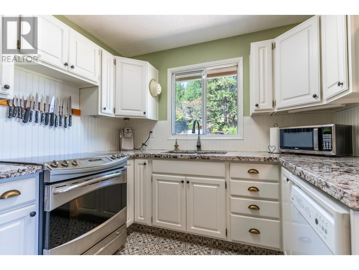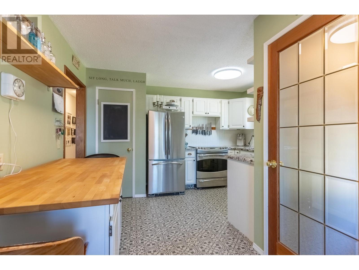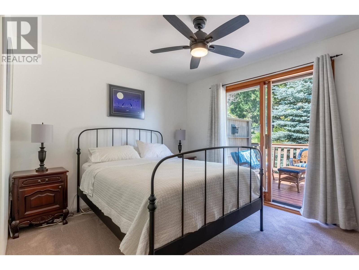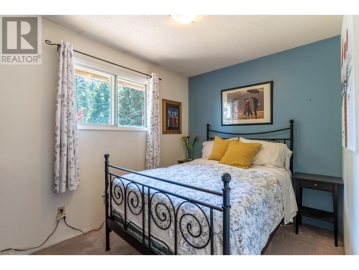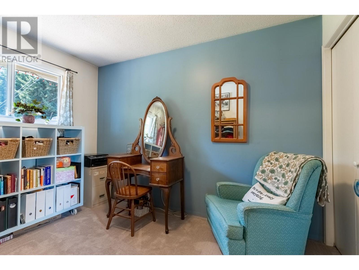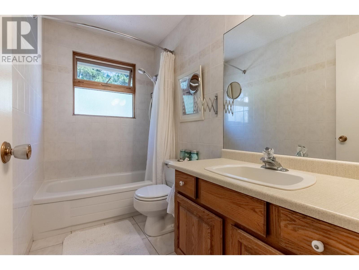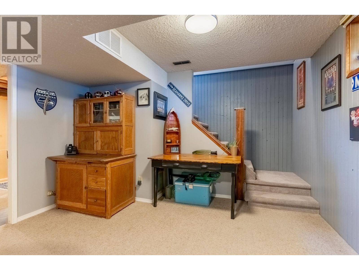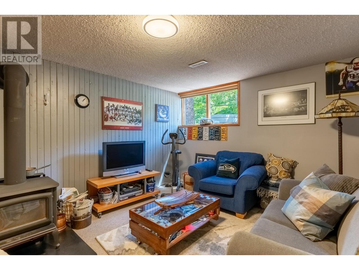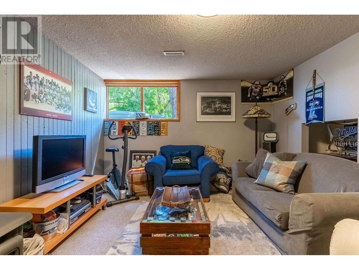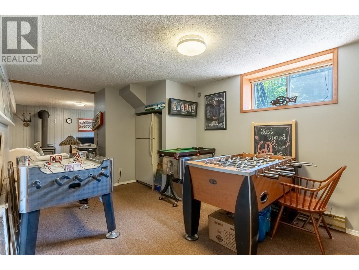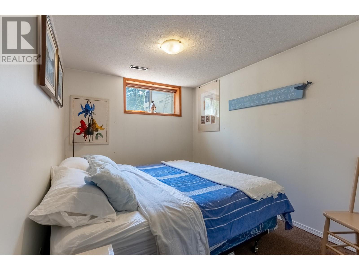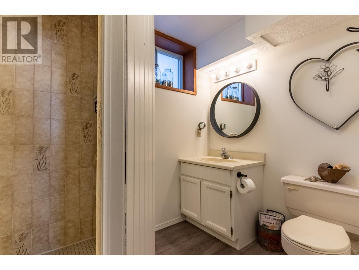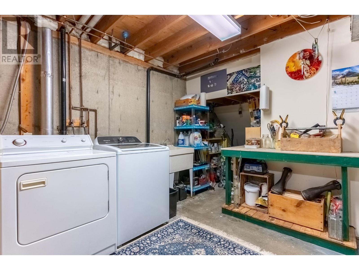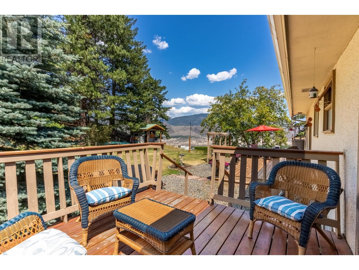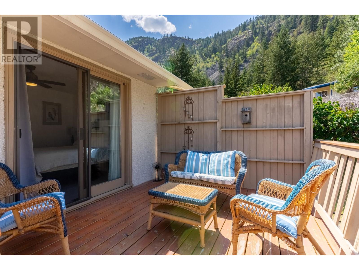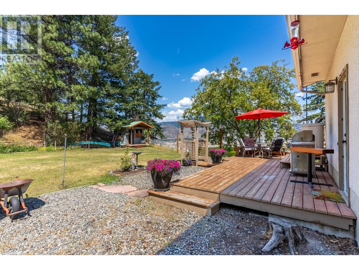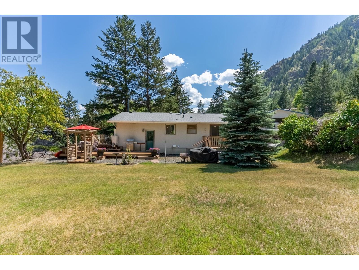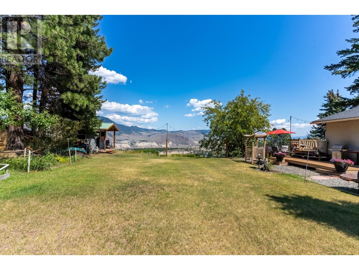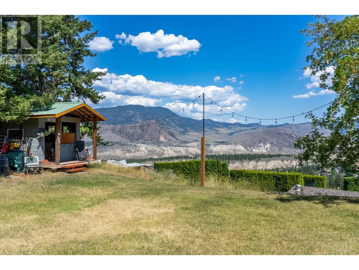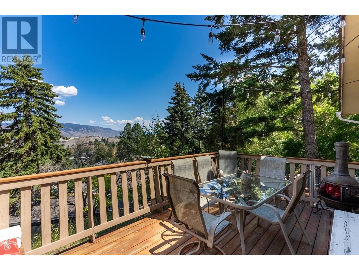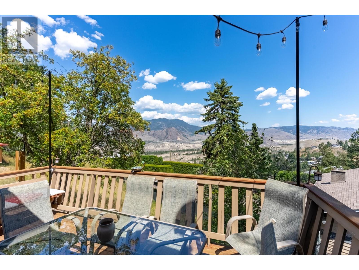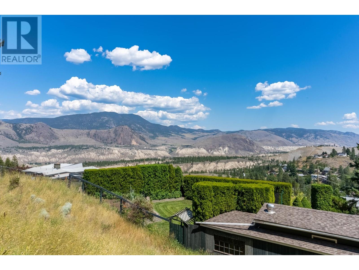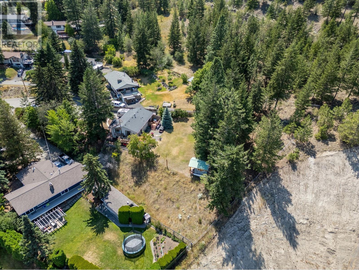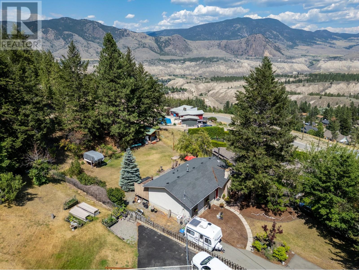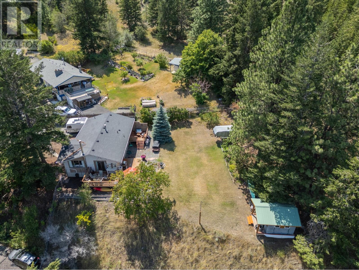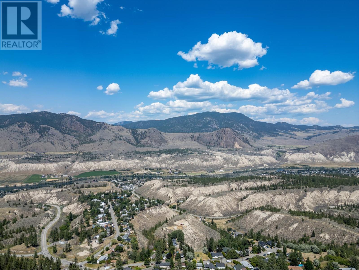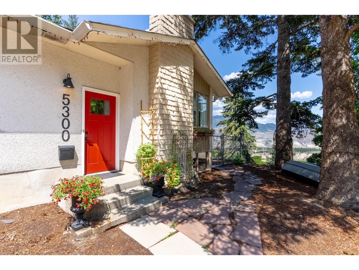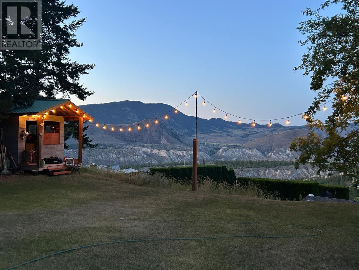5300 Sunrise Drive Kamloops, British Columbia
$729,000
Stunning views & Privacy!!! This family home offers 4 bedrooms and 2 bathrooms and is Set on 2/3 of an acre in the city!!! On the main floor, you'll find a beautiful living room with FP, a dining room that opens to a sundeck perfect for entertaining, a well designed kitchen, 2 bedrooms and a bathroom along with a master bedroom that has its own private sundeck. Downstairs is a family room with wood burning stove added for comfort, a flex space for games/gym/WHY, a 4th bedroom, bathroom and laundry. There is an additional huge storage space. This property boasts stunning views and a beautifully landscaped backyard, perfect for outdoor entertaining and family gatherings. The private, tranquil setting provides a peaceful retreat while still being conveniently close to urban amenities. This home combines the best of city living with a touch of suburban tranquility, making it an ideal sanctuary for any family. (id:20009)
Property Details
| MLS® Number | 179883 |
| Property Type | Single Family |
| Community Name | Barnhartvale |
| Amenities Near By | Recreation, Golf Course |
| Features | Cul-de-sac |
Building
| Bathroom Total | 2 |
| Bedrooms Total | 4 |
| Appliances | Refrigerator, Washer & Dryer, Dishwasher, Stove |
| Construction Material | Wood Frame |
| Construction Style Attachment | Detached |
| Fireplace Present | Yes |
| Fireplace Total | 2 |
| Heating Fuel | Natural Gas |
| Heating Type | Forced Air, Furnace |
| Size Interior | 2056 Sqft |
| Type | House |
Parking
| Open | 1 |
Land
| Acreage | No |
| Land Amenities | Recreation, Golf Course |
| Size Irregular | 0.61 |
| Size Total | 0.61 Ac |
| Size Total Text | 0.61 Ac |
Rooms
| Level | Type | Length | Width | Dimensions |
|---|---|---|---|---|
| Basement | 3pc Bathroom | Measurements not available | ||
| Basement | Bedroom | 10 ft ,7 in | 8 ft ,5 in | 10 ft ,7 in x 8 ft ,5 in |
| Basement | Family Room | 21 ft ,9 in | 11 ft ,10 in | 21 ft ,9 in x 11 ft ,10 in |
| Basement | Recreational, Games Room | 16 ft ,11 in | 10 ft ,2 in | 16 ft ,11 in x 10 ft ,2 in |
| Basement | Laundry Room | 13 ft ,4 in | 12 ft ,2 in | 13 ft ,4 in x 12 ft ,2 in |
| Basement | Storage | 10 ft | 9 ft ,2 in | 10 ft x 9 ft ,2 in |
| Main Level | 4pc Bathroom | Measurements not available | ||
| Main Level | Kitchen | 12 ft ,9 in | 12 ft ,6 in | 12 ft ,9 in x 12 ft ,6 in |
| Main Level | Dining Room | 9 ft ,7 in | 8 ft ,6 in | 9 ft ,7 in x 8 ft ,6 in |
| Main Level | Living Room | 16 ft ,11 in | 13 ft ,2 in | 16 ft ,11 in x 13 ft ,2 in |
| Main Level | Bedroom | 10 ft ,11 in | 7 ft ,10 in | 10 ft ,11 in x 7 ft ,10 in |
| Main Level | Bedroom | 11 ft ,5 in | 8 ft ,3 in | 11 ft ,5 in x 8 ft ,3 in |
| Main Level | Primary Bedroom | 12 ft ,6 in | 12 ft ,1 in | 12 ft ,6 in x 12 ft ,1 in |
https://www.realtor.ca/real-estate/27176218/5300-sunrise-drive-kamloops-barnhartvale
Interested?
Contact us for more information
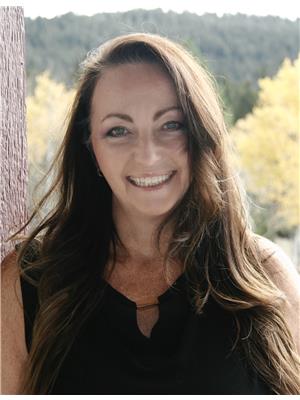
Delia Jones
https://www.youtube.com/embed/pij-PMeK2Ag

1000 Clubhouse Dr (Lower)
Kamloops, British Columbia V2H 1T9
1 (833) 817-6506

