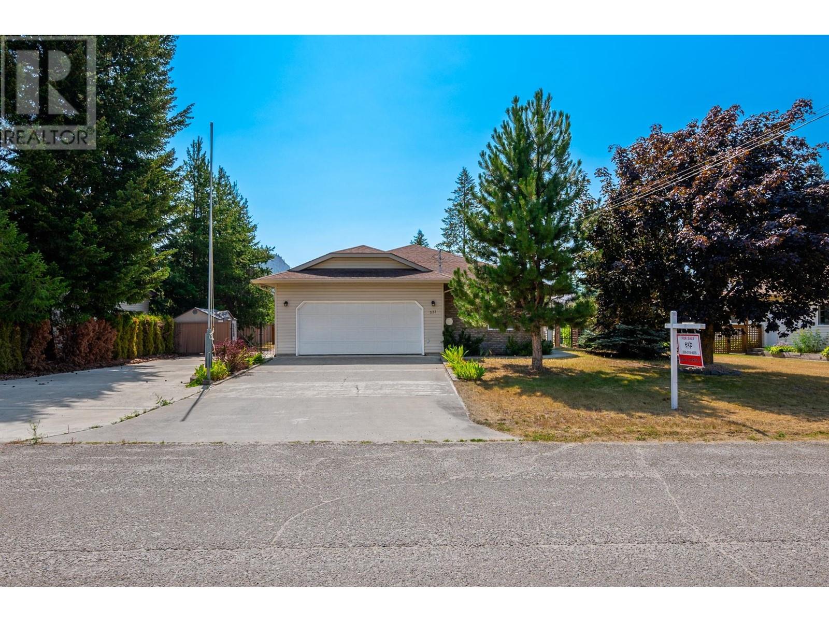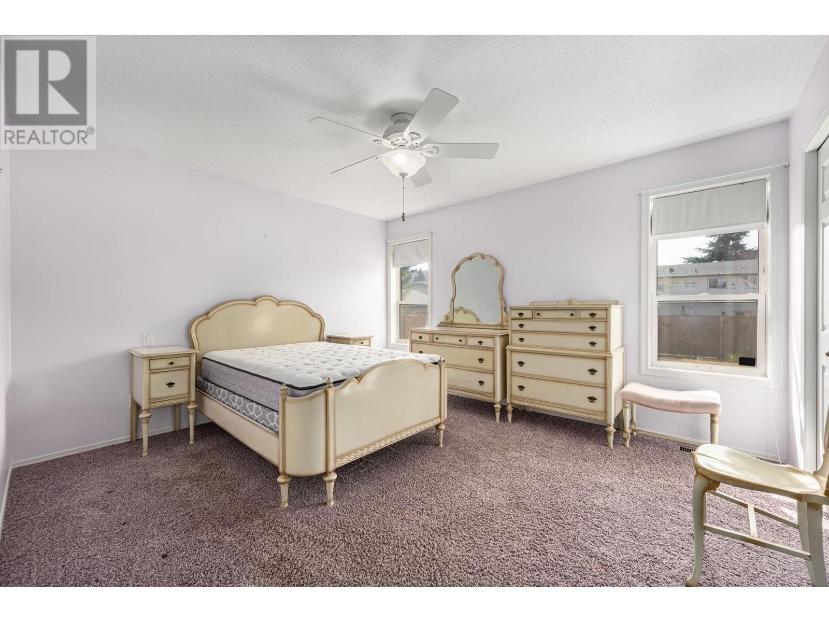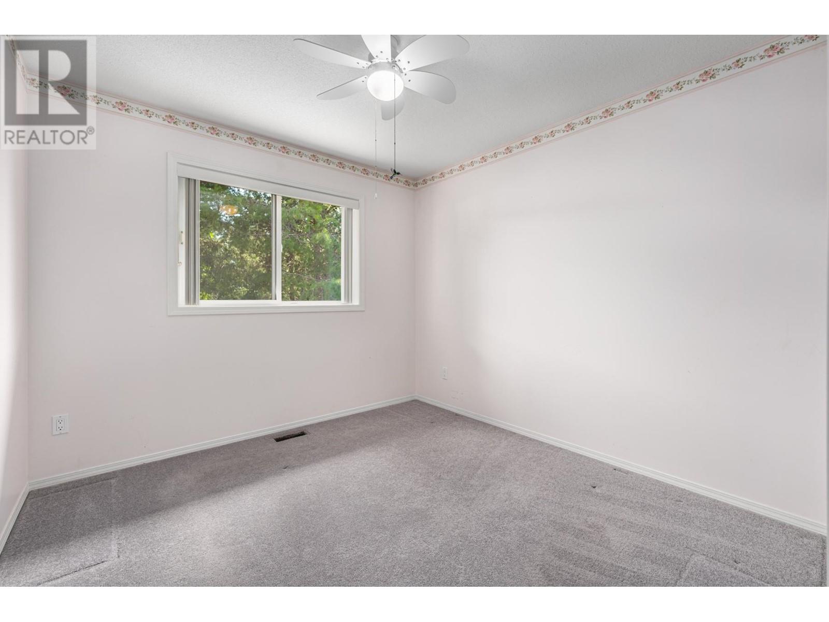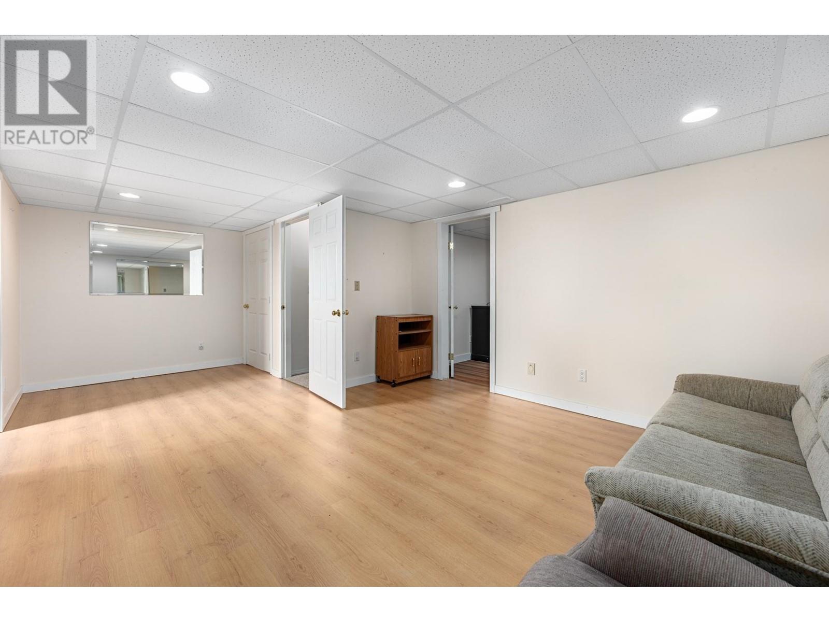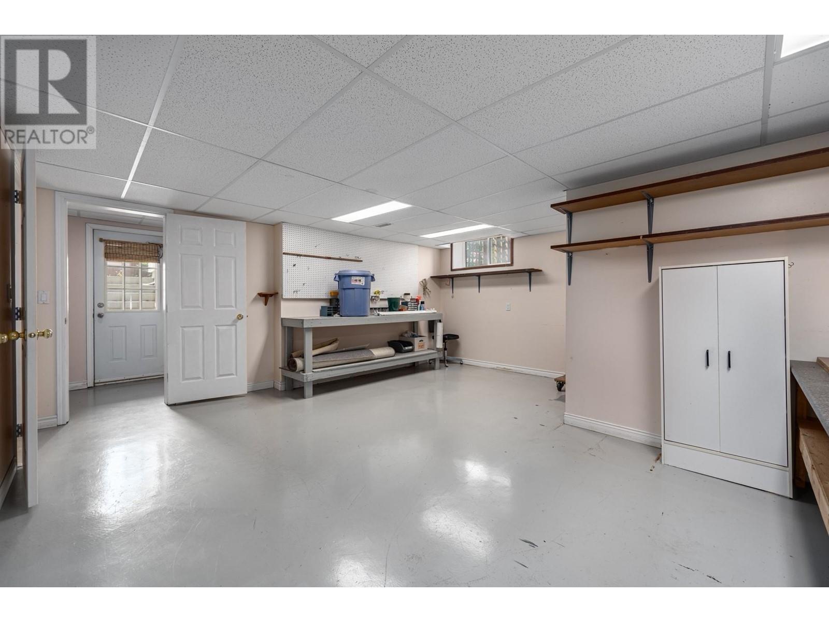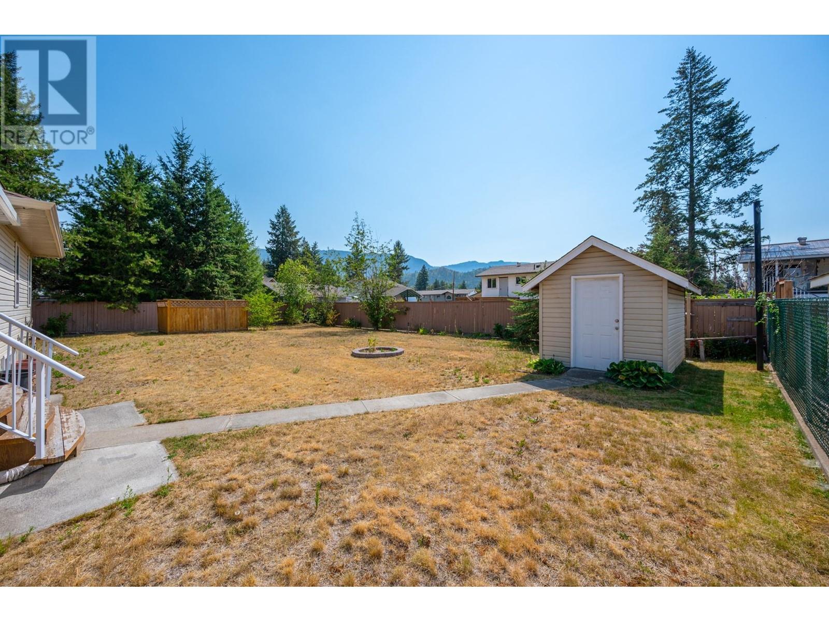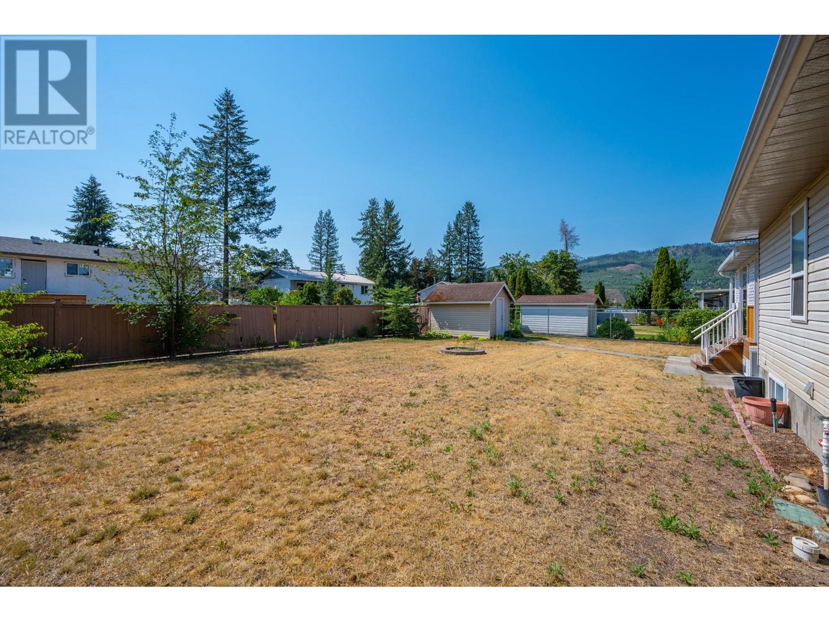531 Oriole Way Barriere, British Columbia V0E 1E0
$599,900
This 3 bedroom/2 bathroom Rancher is situated on a full, finished basement. Built in 1995 in a newer subdivision, this home is located close to amenities and easy highway access. Primary bedroom has a walk-in closet and 3 piece ensuite. Living room has a gas fireplace and lots of space. Kitchen includes an island with a sink, a pantry and all appliances included. Basement has lots of room for storage and has a family room as well. Lots of parking with 2 car garage with workbench, separate entrance and extra space outside for an RV. The flat fully fenced back yard is complemented by a covered deck, has U/G sprinklers and includes 2 storage sheds. Easy to show and quick possession is possible. All measurements are approx, buyer to confirm if important. (id:20009)
Property Details
| MLS® Number | 179545 |
| Property Type | Single Family |
| Community Name | Barriere |
Building
| Bathroom Total | 3 |
| Bedrooms Total | 3 |
| Architectural Style | Ranch |
| Construction Material | Wood Frame |
| Construction Style Attachment | Detached |
| Fireplace Present | Yes |
| Fireplace Total | 1 |
| Heating Fuel | Propane |
| Heating Type | Heat Pump |
| Size Interior | 2872 Sqft |
| Type | House |
Parking
| Street | 1 |
| Garage | 2 |
Land
| Acreage | No |
| Size Irregular | 10018 |
| Size Total | 10018 Sqft |
| Size Total Text | 10018 Sqft |
Rooms
| Level | Type | Length | Width | Dimensions |
|---|---|---|---|---|
| Basement | 2pc Bathroom | Measurements not available | ||
| Basement | Recreational, Games Room | 17 ft | 12 ft | 17 ft x 12 ft |
| Basement | Workshop | 15 ft | 15 ft | 15 ft x 15 ft |
| Basement | Family Room | 17 ft | 16 ft | 17 ft x 16 ft |
| Basement | Storage | 15 ft | 13 ft | 15 ft x 13 ft |
| Basement | Storage | 21 ft | 4 ft | 21 ft x 4 ft |
| Basement | Foyer | 12 ft | 5 ft | 12 ft x 5 ft |
| Main Level | 4pc Bathroom | Measurements not available | ||
| Main Level | 3pc Ensuite Bath | Measurements not available | ||
| Main Level | Living Room | 16 ft | 14 ft | 16 ft x 14 ft |
| Main Level | Dining Room | 10 ft | 13 ft | 10 ft x 13 ft |
| Main Level | Kitchen | 17 ft | 13 ft | 17 ft x 13 ft |
| Main Level | Primary Bedroom | 13 ft | 14 ft | 13 ft x 14 ft |
| Main Level | Bedroom | 10 ft | 10 ft | 10 ft x 10 ft |
| Main Level | Bedroom | 10 ft | 10 ft | 10 ft x 10 ft |
| Main Level | Laundry Room | 7 ft | 5 ft | 7 ft x 5 ft |
https://www.realtor.ca/real-estate/27104431/531-oriole-way-barriere-barriere
Interested?
Contact us for more information
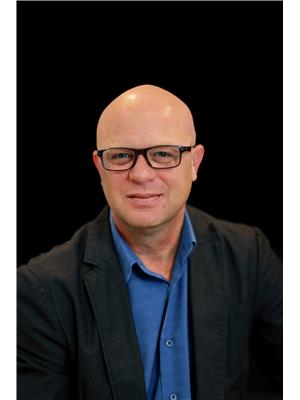
Mike Harrison
www.sellkamloopsrealestate.com/

1000 Clubhouse Dr (Lower)
Kamloops, British Columbia V2H 1T9
1 (833) 817-6506

